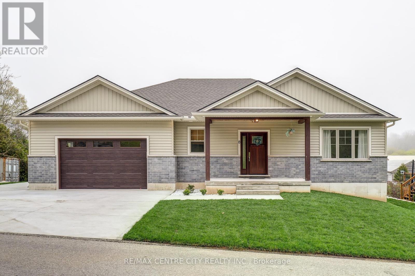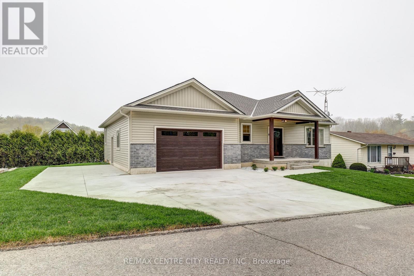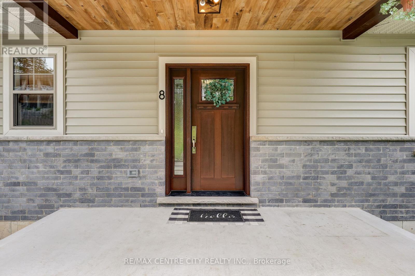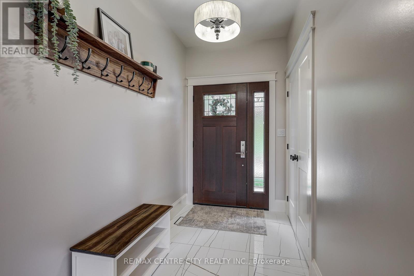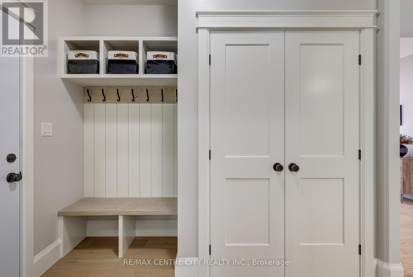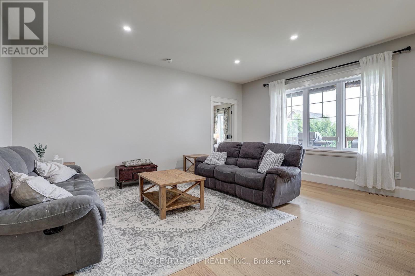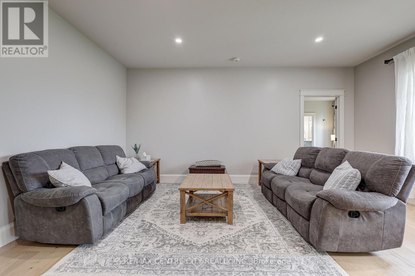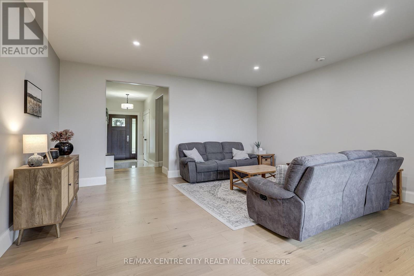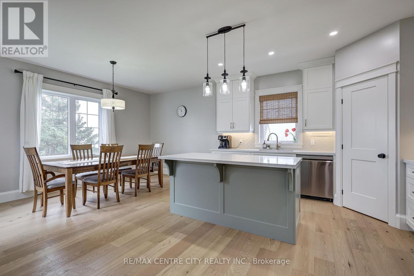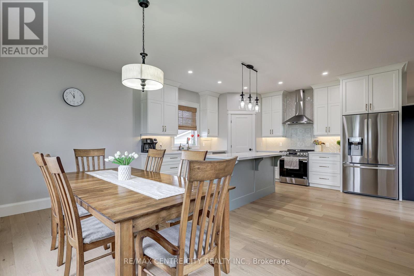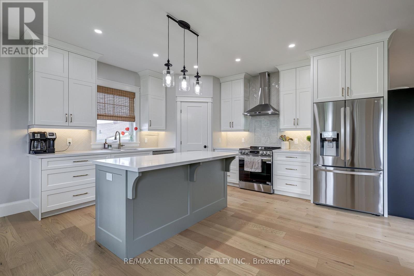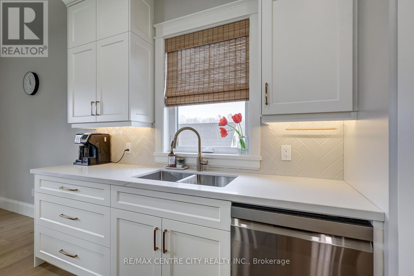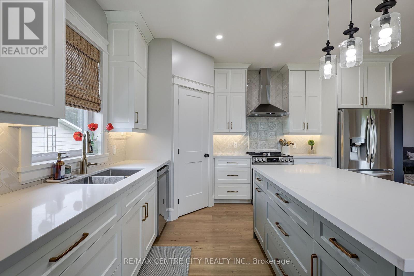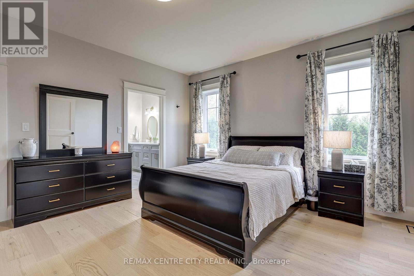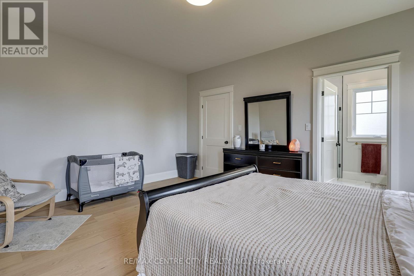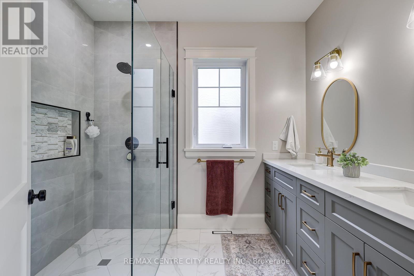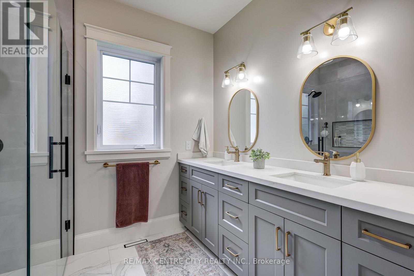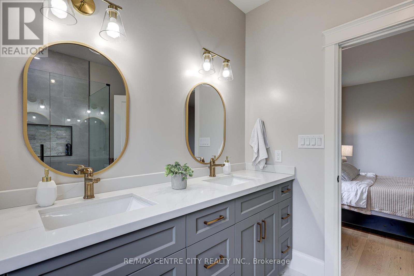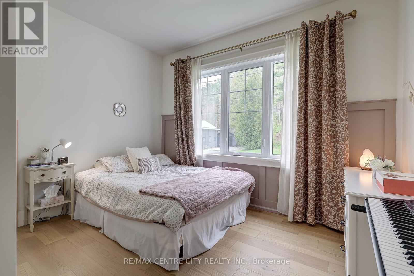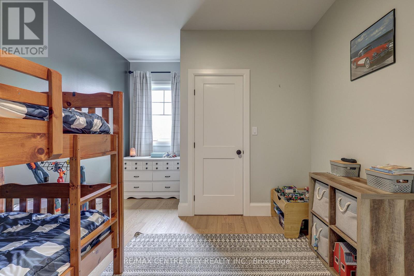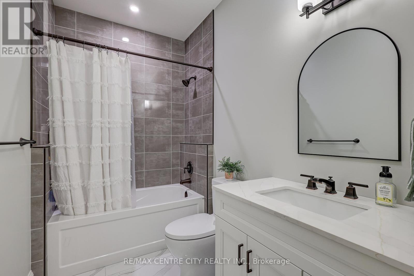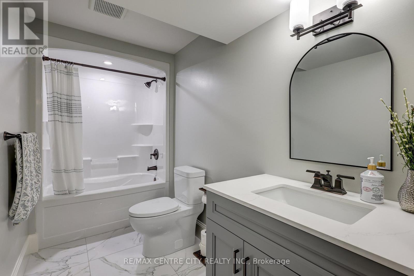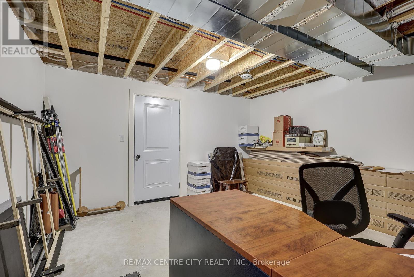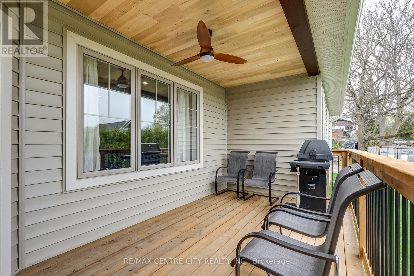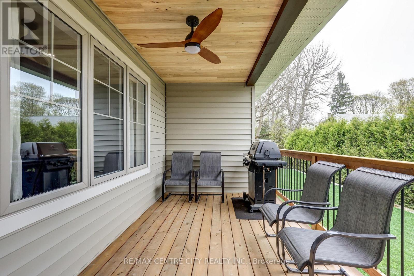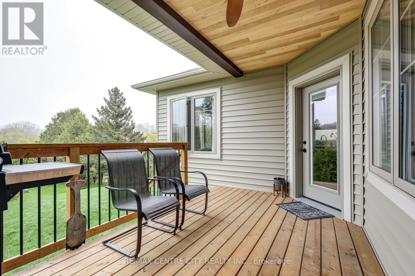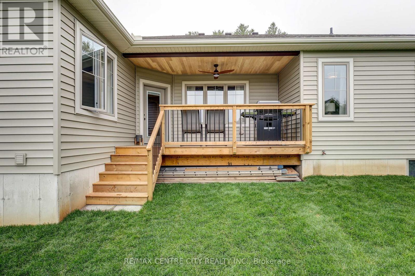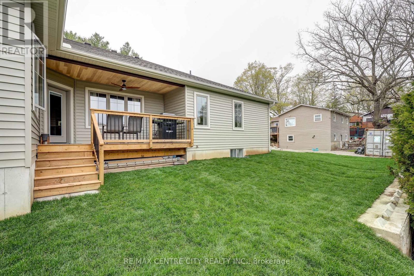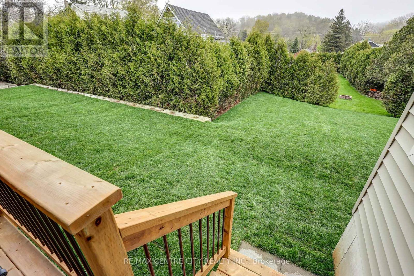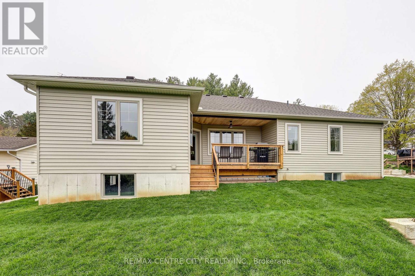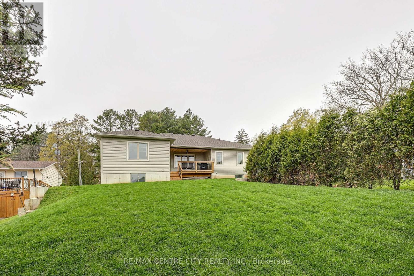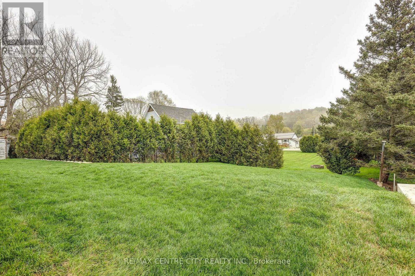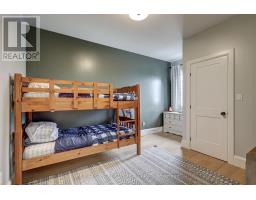4 Bedroom
3 Bathroom
1,500 - 2,000 ft2
Bungalow
Central Air Conditioning
Forced Air
Landscaped
$750,000
"Charming Bungalow in Vienna's Village! Welcome to 8 Oak St., a beautifully crafted bungalow built with perfection in mind. This stunning home boasts meticulous attention to detail and plenty of space for family and friends. The main floor features three spacious bedrooms, including a luxurious master suite with an en-suite and walk-in closet. The open-concept kitchen, dining, and living area is perfect for entertaining, with ample cupboards, an island, and walk-in pantry. Main floor foyer, mudroom and laundry add convenience. The sprawling lower level offers endless possibilities, with a fully finished 4-piece bathroom and all the walls in place, drywalled and mudded waiting for your personal touches. Private access from the garage creates potential for an in-law suite or additional living space. Enjoy the rolling yard, perfect for kids and pets to play in while sipping coffee on the covered deck off the dining room. The concrete driveway offers plenty of parking for visitors. Plus, the beach is just minutes away and Tillsonburg and Aylmer are a short drive away. Make this home yours and create unforgettable memories!" (id:50886)
Property Details
|
MLS® Number
|
X12140558 |
|
Property Type
|
Single Family |
|
Community Name
|
Vienna |
|
Community Features
|
School Bus |
|
Equipment Type
|
None |
|
Features
|
Wooded Area, Irregular Lot Size, Rolling, Sump Pump |
|
Parking Space Total
|
5 |
|
Rental Equipment Type
|
None |
Building
|
Bathroom Total
|
3 |
|
Bedrooms Above Ground
|
3 |
|
Bedrooms Below Ground
|
1 |
|
Bedrooms Total
|
4 |
|
Age
|
0 To 5 Years |
|
Appliances
|
Water Heater, Water Meter, Dryer, Stove, Washer, Refrigerator |
|
Architectural Style
|
Bungalow |
|
Basement Development
|
Partially Finished |
|
Basement Type
|
N/a (partially Finished) |
|
Construction Style Attachment
|
Detached |
|
Cooling Type
|
Central Air Conditioning |
|
Exterior Finish
|
Vinyl Siding, Brick |
|
Fire Protection
|
Smoke Detectors |
|
Foundation Type
|
Poured Concrete |
|
Heating Fuel
|
Natural Gas |
|
Heating Type
|
Forced Air |
|
Stories Total
|
1 |
|
Size Interior
|
1,500 - 2,000 Ft2 |
|
Type
|
House |
|
Utility Water
|
Municipal Water |
Parking
Land
|
Acreage
|
No |
|
Landscape Features
|
Landscaped |
|
Sewer
|
Sanitary Sewer |
|
Size Depth
|
123 Ft ,3 In |
|
Size Frontage
|
90 Ft ,1 In |
|
Size Irregular
|
90.1 X 123.3 Ft ; 90.09 X 123.29x43.99x38.84x46.25x94.29 |
|
Size Total Text
|
90.1 X 123.3 Ft ; 90.09 X 123.29x43.99x38.84x46.25x94.29|under 1/2 Acre |
|
Zoning Description
|
H-r1 |
Rooms
| Level |
Type |
Length |
Width |
Dimensions |
|
Basement |
Other |
6.59 m |
4.55 m |
6.59 m x 4.55 m |
|
Basement |
Office |
4.33 m |
4.27 m |
4.33 m x 4.27 m |
|
Basement |
Utility Room |
4.39 m |
3.65 m |
4.39 m x 3.65 m |
|
Basement |
Bathroom |
4.27 m |
1.51 m |
4.27 m x 1.51 m |
|
Basement |
Bedroom 5 |
4.6 m |
4.51 m |
4.6 m x 4.51 m |
|
Main Level |
Bedroom |
4.93 m |
4.18 m |
4.93 m x 4.18 m |
|
Main Level |
Recreational, Games Room |
9.68 m |
5.15 m |
9.68 m x 5.15 m |
|
Main Level |
Bathroom |
3.33 m |
1.63 m |
3.33 m x 1.63 m |
|
Main Level |
Bathroom |
2.76 m |
2.22 m |
2.76 m x 2.22 m |
|
Main Level |
Bedroom 2 |
4.51 m |
3.25 m |
4.51 m x 3.25 m |
|
Main Level |
Bedroom 3 |
3.54 m |
3.3 m |
3.54 m x 3.3 m |
|
Main Level |
Dining Room |
4.84 m |
2.81 m |
4.84 m x 2.81 m |
|
Main Level |
Kitchen |
5.9 m |
3.83 m |
5.9 m x 3.83 m |
|
Main Level |
Living Room |
5.38 m |
5.35 m |
5.38 m x 5.35 m |
|
Main Level |
Mud Room |
2.81 m |
1.84 m |
2.81 m x 1.84 m |
|
Main Level |
Laundry Room |
2.36 m |
2 m |
2.36 m x 2 m |
|
Main Level |
Foyer |
4.43 m |
1.84 m |
4.43 m x 1.84 m |
Utilities
|
Cable
|
Installed |
|
Electricity
|
Installed |
|
Sewer
|
Installed |
https://www.realtor.ca/real-estate/28295399/8-oak-street-bayham-vienna-vienna

