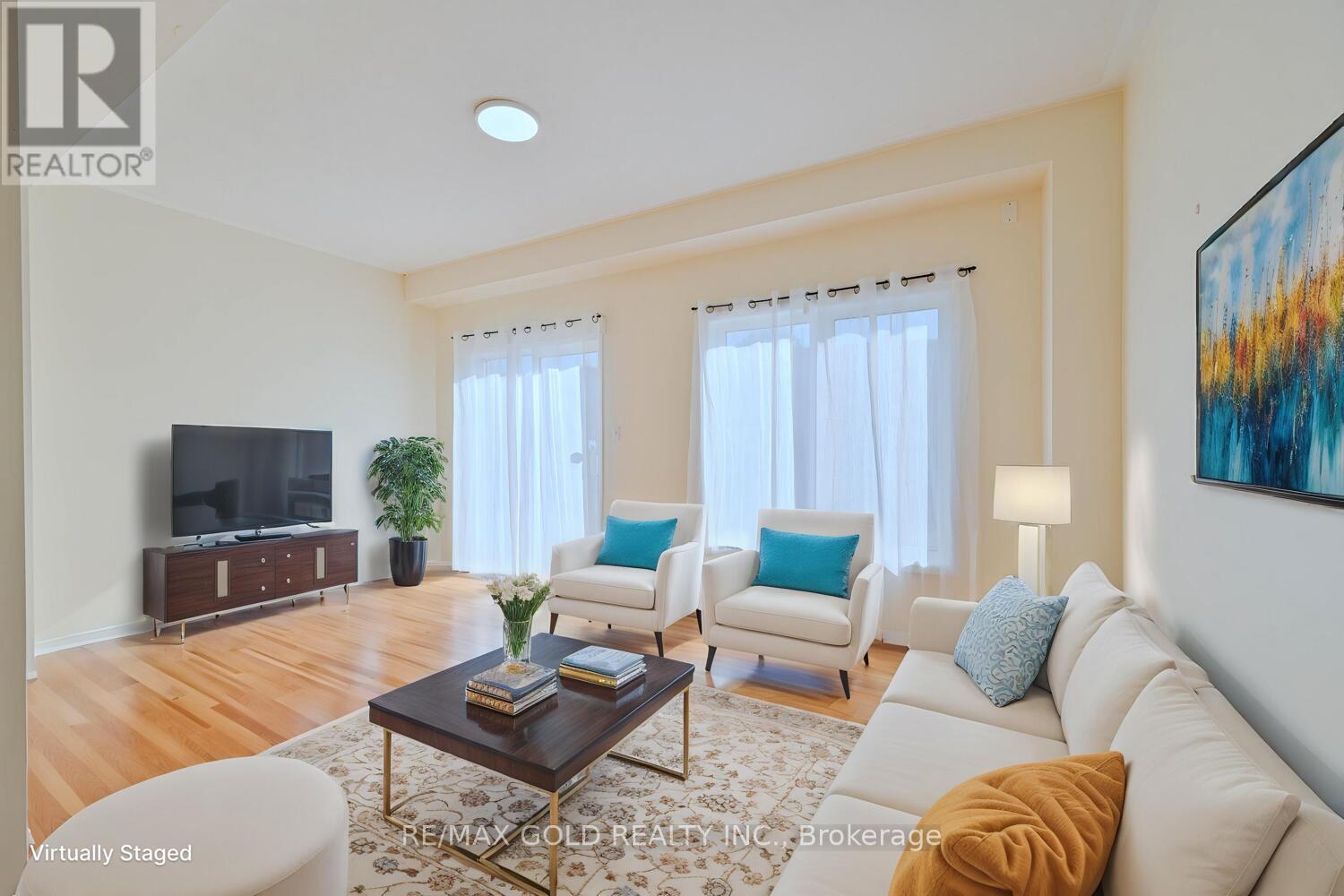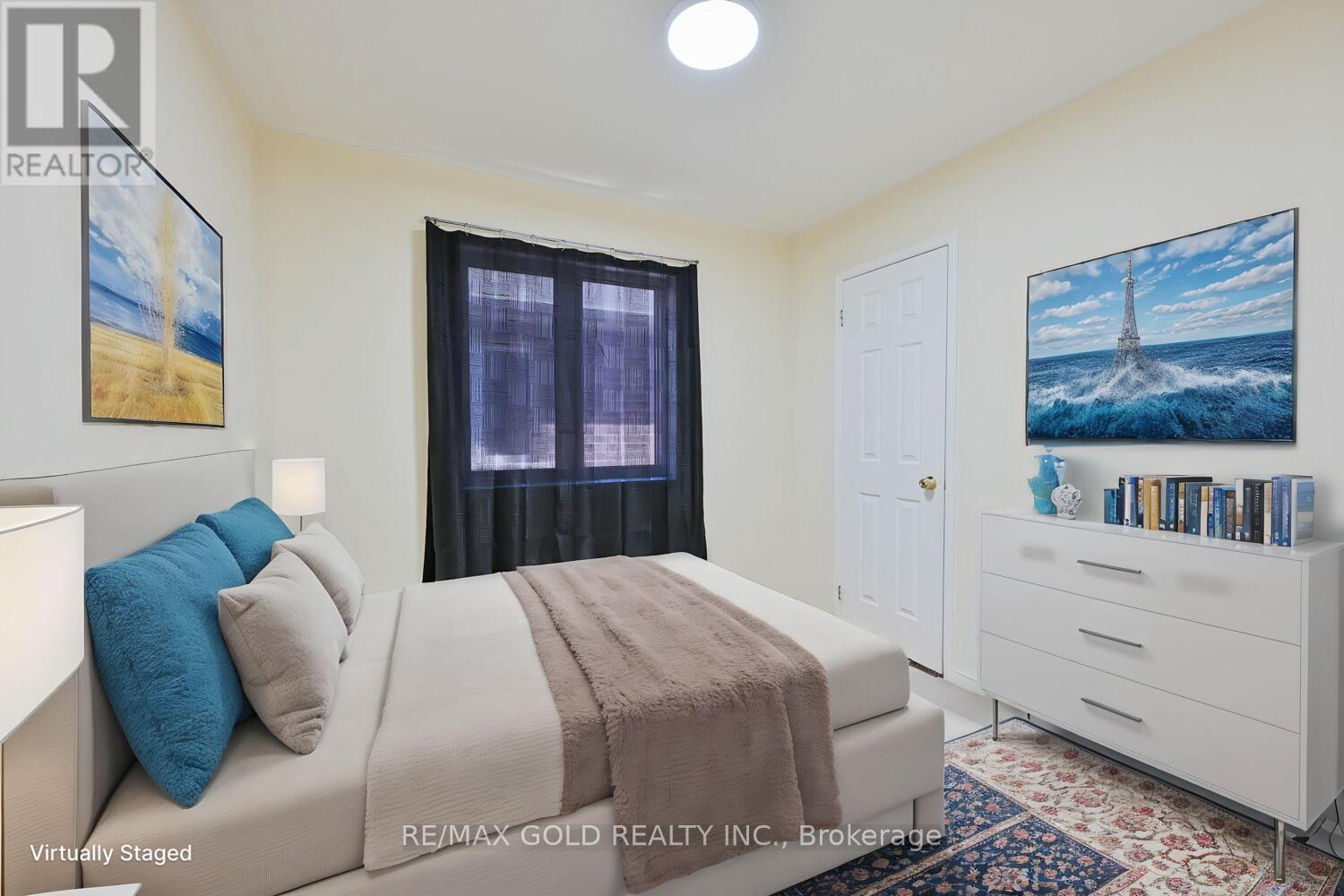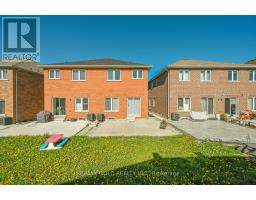92 Cookview Drive Brampton, Ontario L6R 3V1
5 Bedroom
4 Bathroom
1,500 - 2,000 ft2
Central Air Conditioning
Forced Air
$999,900
Location!! Location!! Location!! Beautiful 4 Bedrooms + 1 Bedroom Finished Basement W/Sep Entrance. Grand double-door entrance. The spacious upgraded kitchen showcases with elegant backsplash and stainless steel appliances. Very High Demand Area. Separate Living, Dining And Family Room. Newly Painted, Located in a family-friendly neighbourhood. Close To Trinity Common Mall, Schools, Parks, Brampton Civic Hospital, Hwy-410 & Transit At Your Door**Don't Miss It** (id:50886)
Property Details
| MLS® Number | W12140530 |
| Property Type | Single Family |
| Community Name | Sandringham-Wellington |
| Parking Space Total | 4 |
Building
| Bathroom Total | 4 |
| Bedrooms Above Ground | 4 |
| Bedrooms Below Ground | 1 |
| Bedrooms Total | 5 |
| Appliances | Dishwasher, Dryer, Two Stoves, Washer, Two Refrigerators |
| Basement Development | Finished |
| Basement Features | Separate Entrance |
| Basement Type | N/a (finished) |
| Construction Style Attachment | Semi-detached |
| Cooling Type | Central Air Conditioning |
| Exterior Finish | Brick |
| Half Bath Total | 1 |
| Heating Fuel | Natural Gas |
| Heating Type | Forced Air |
| Stories Total | 2 |
| Size Interior | 1,500 - 2,000 Ft2 |
| Type | House |
| Utility Water | Municipal Water |
Parking
| Attached Garage | |
| Garage |
Land
| Acreage | No |
| Sewer | Sanitary Sewer |
| Size Depth | 120 Ft ,9 In |
| Size Frontage | 22 Ft ,6 In |
| Size Irregular | 22.5 X 120.8 Ft |
| Size Total Text | 22.5 X 120.8 Ft |
Contact Us
Contact us for more information
Onkar Cheema
Broker
www.onkarcheema.ca/
www.facebook.com/onkar.cheema.31
RE/MAX Gold Realty Inc.
2720 North Park Drive #201
Brampton, Ontario L6S 0E9
2720 North Park Drive #201
Brampton, Ontario L6S 0E9
(905) 456-1010
(905) 673-8900































































