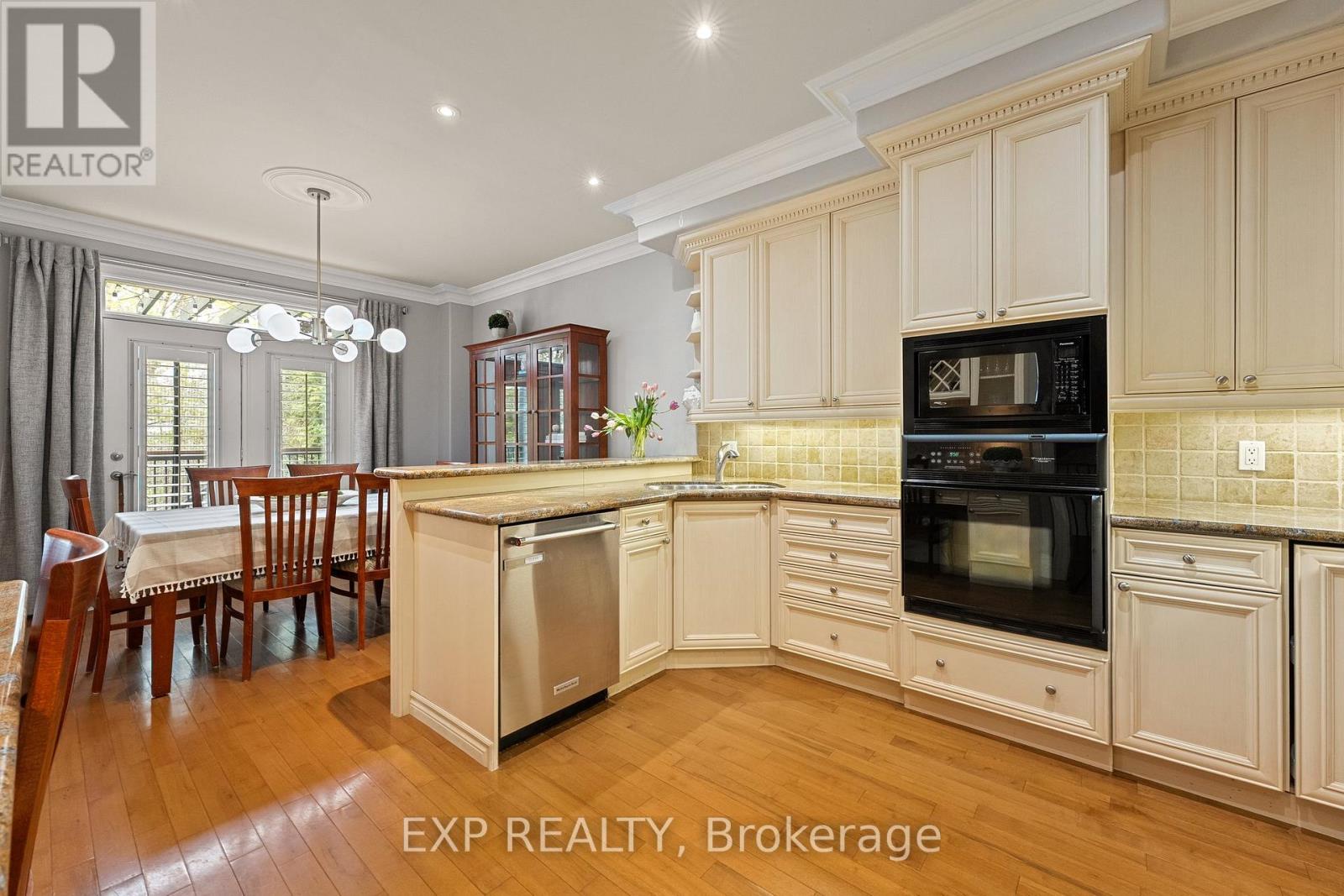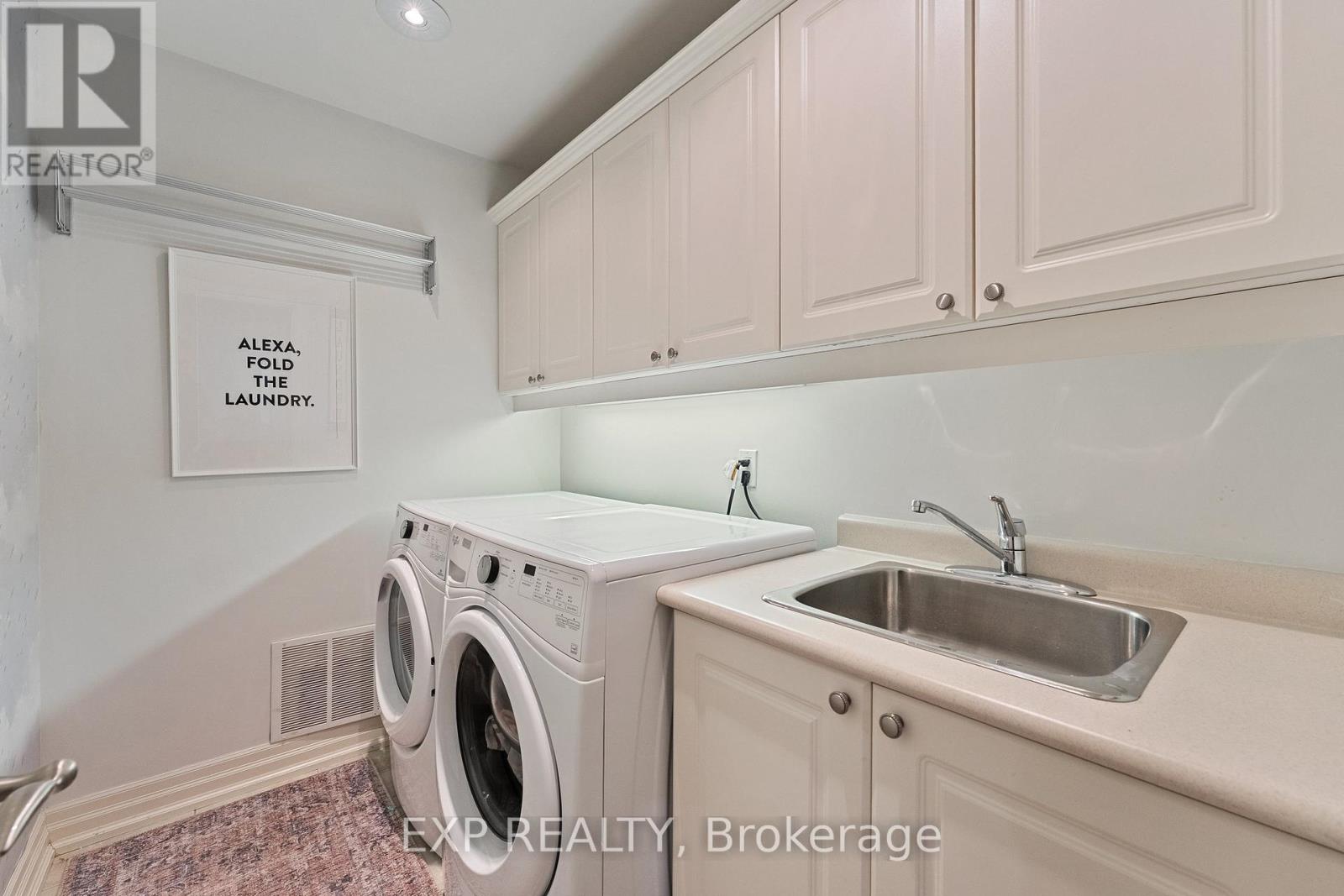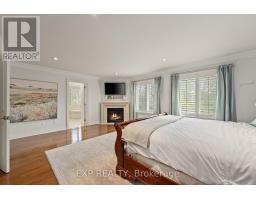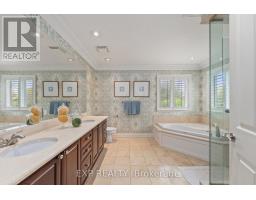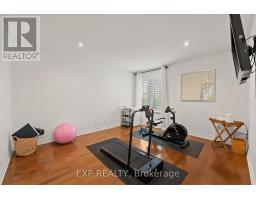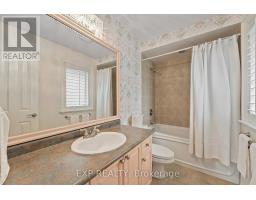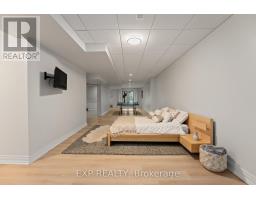112 Tyler Street Aurora, Ontario L4G 2N3
$2,738,000
Welcome To 112 Tyler St. Offering Privacy And Accessibility In A Sought-After Neighbourhood In The Heart Of Aurora. This 2-Storey Home Has A Finished Walk-Out Basement, Is Carpet Free, Has An Open Concept Kitchen And Family Room With A Gas Fireplace, Living And Dining Room With Hardwood Flooring, Coffered Ceiling And California Shutters. Interior Access To Garage Via Mudroom. 2nd Floor Laundry Room. Large Primary Bedroom With His And Her Walk-In Closets And A 5-Piece Spa Like Ensuite. 2nd Bedroom With 4-Piece Ensuite. Bedrooms 3 & 4 Have A 4-Piece Jack And Jill Bathroom. Enjoy Your Morning Coffee On The Upper Deck From The Eat-In Kitchen Overlooking The Private Backyard. Finished Walk-Out Basement Has A 3-Piece Bathroom, 2 Sets Of French Doors To Rear Patio And Gas Fireplace In The Rec Room. This Aurora Village Beauty Is Close To Schools, Grocery Stores, Shops On Yonge Street, Public Transit, Go-Station And The High Ranking School - St. Andrew's College. This Is A Unique Chance To Own A Luxury Home In One Of Auroras Finest Enclaves. (id:50886)
Property Details
| MLS® Number | N12140787 |
| Property Type | Single Family |
| Community Name | Aurora Village |
| Amenities Near By | Park, Public Transit, Schools |
| Community Features | Community Centre |
| Features | Irregular Lot Size, Carpet Free |
| Parking Space Total | 9 |
| Structure | Porch, Deck, Patio(s) |
Building
| Bathroom Total | 5 |
| Bedrooms Above Ground | 4 |
| Bedrooms Total | 4 |
| Age | 16 To 30 Years |
| Appliances | Garage Door Opener Remote(s), Oven - Built-in, Cooktop, Dishwasher, Dryer, Furniture, Oven, Washer, Window Coverings, Refrigerator |
| Basement Development | Finished |
| Basement Features | Walk Out |
| Basement Type | N/a (finished) |
| Construction Style Attachment | Detached |
| Cooling Type | Central Air Conditioning, Air Exchanger |
| Exterior Finish | Brick, Stone |
| Fireplace Present | Yes |
| Flooring Type | Hardwood, Tile, Laminate, Wood |
| Foundation Type | Poured Concrete |
| Half Bath Total | 1 |
| Heating Fuel | Natural Gas |
| Heating Type | Forced Air |
| Stories Total | 2 |
| Size Interior | 3,000 - 3,500 Ft2 |
| Type | House |
| Utility Water | Municipal Water |
Parking
| Attached Garage | |
| Garage |
Land
| Acreage | No |
| Fence Type | Fenced Yard |
| Land Amenities | Park, Public Transit, Schools |
| Landscape Features | Landscaped |
| Sewer | Sanitary Sewer |
| Size Depth | 155 Ft ,7 In |
| Size Frontage | 125 Ft ,9 In |
| Size Irregular | 125.8 X 155.6 Ft ; 2.00 X 155.64 X 211.27 X 123.43 Ft |
| Size Total Text | 125.8 X 155.6 Ft ; 2.00 X 155.64 X 211.27 X 123.43 Ft|under 1/2 Acre |
| Zoning Description | R2 |
Rooms
| Level | Type | Length | Width | Dimensions |
|---|---|---|---|---|
| Second Level | Bedroom 4 | 5.13 m | 3.42 m | 5.13 m x 3.42 m |
| Second Level | Bathroom | 2.91 m | 2.5 m | 2.91 m x 2.5 m |
| Second Level | Laundry Room | 2.38 m | 1.67 m | 2.38 m x 1.67 m |
| Second Level | Primary Bedroom | 5.87 m | 4.84 m | 5.87 m x 4.84 m |
| Second Level | Bathroom | 3.43 m | 3.6 m | 3.43 m x 3.6 m |
| Second Level | Bedroom 2 | 3.56 m | 4.12 m | 3.56 m x 4.12 m |
| Second Level | Bedroom 3 | 5.44 m | 5.13 m | 5.44 m x 5.13 m |
| Second Level | Bathroom | 3.4 m | 1.75 m | 3.4 m x 1.75 m |
| Basement | Recreational, Games Room | 14.87 m | 3.52 m | 14.87 m x 3.52 m |
| Basement | Family Room | 5.69 m | 3.9 m | 5.69 m x 3.9 m |
| Basement | Bathroom | 2.57 m | 1.8 m | 2.57 m x 1.8 m |
| Main Level | Living Room | 3.98 m | 3.43 m | 3.98 m x 3.43 m |
| Main Level | Dining Room | 4.06 m | 3.7 m | 4.06 m x 3.7 m |
| Main Level | Kitchen | 6.83 m | 3.69 m | 6.83 m x 3.69 m |
| Main Level | Family Room | 5.72 m | 3.61 m | 5.72 m x 3.61 m |
| In Between | Office | 3.54 m | 3.04 m | 3.54 m x 3.04 m |
Utilities
| Cable | Available |
| Sewer | Installed |
https://www.realtor.ca/real-estate/28295969/112-tyler-street-aurora-aurora-village-aurora-village
Contact Us
Contact us for more information
Jennifer Jones
Salesperson
(416) 702-1146
www.jj.team/
www.facebook.com/jennifer.jjteam/
twitter.com/Jennife42134793
www.linkedin.com/in/jennifer-jones-b4810bb3/
www.youtube.com/embed/NYiXy19Op3s
4711 Yonge St 10/flr Ste B
Toronto, Ontario M2N 6K8
(866) 530-7737















