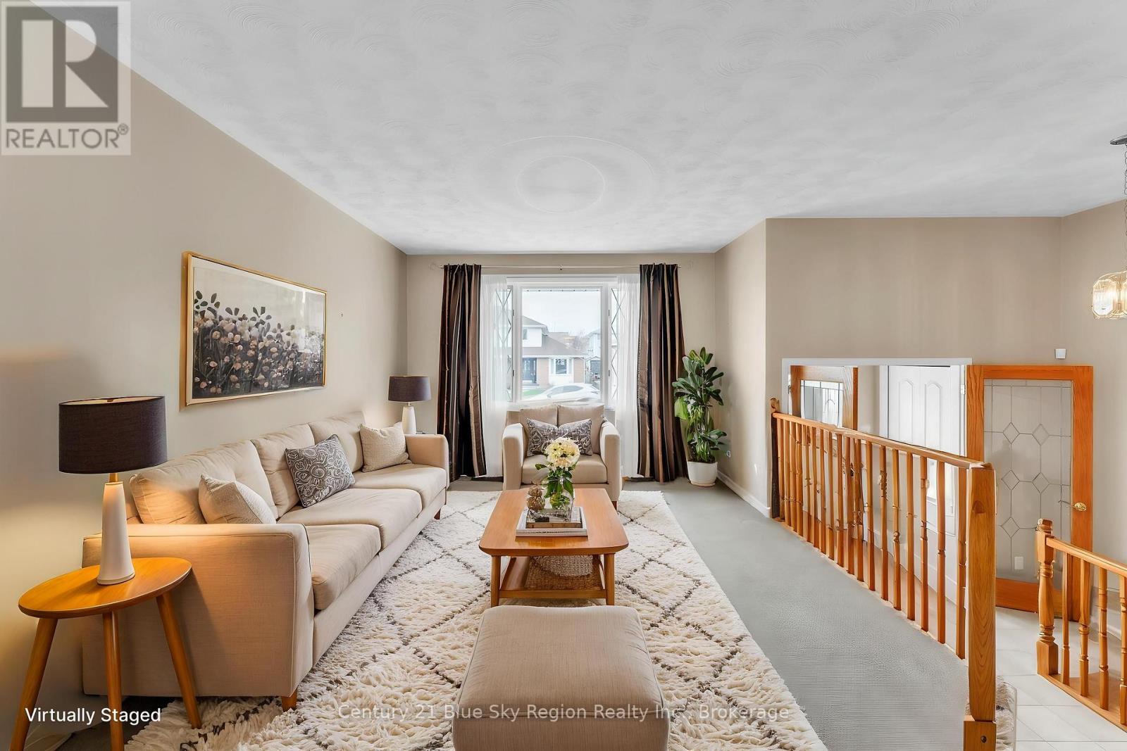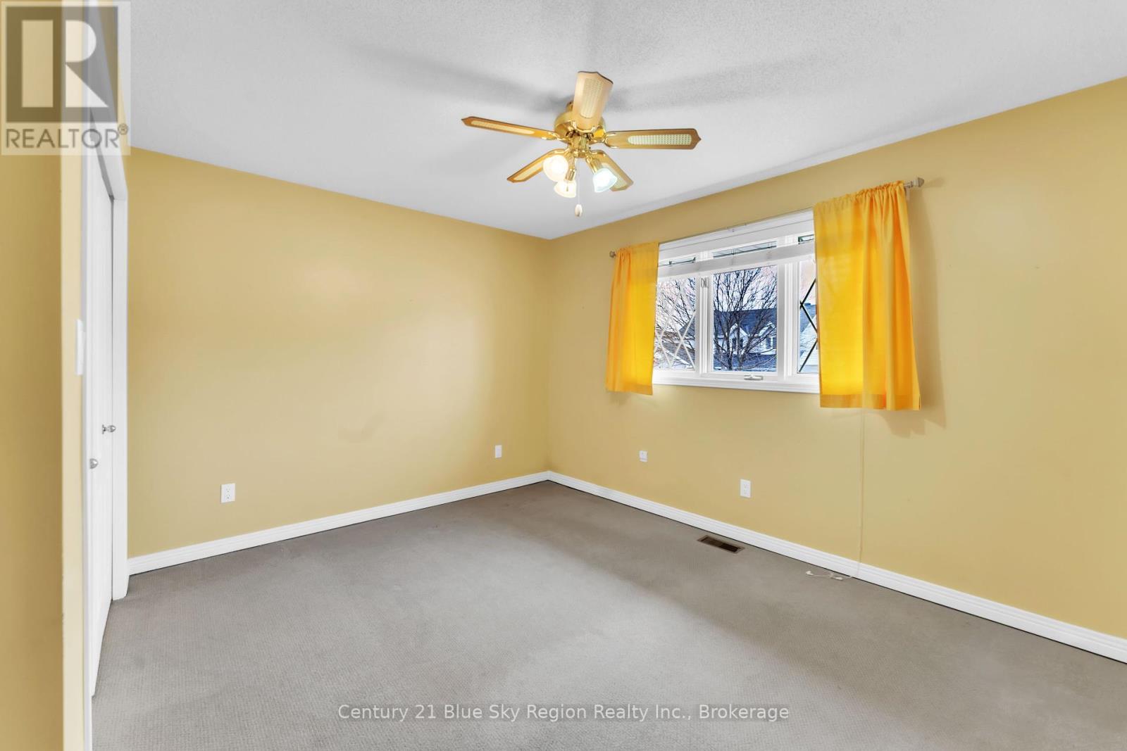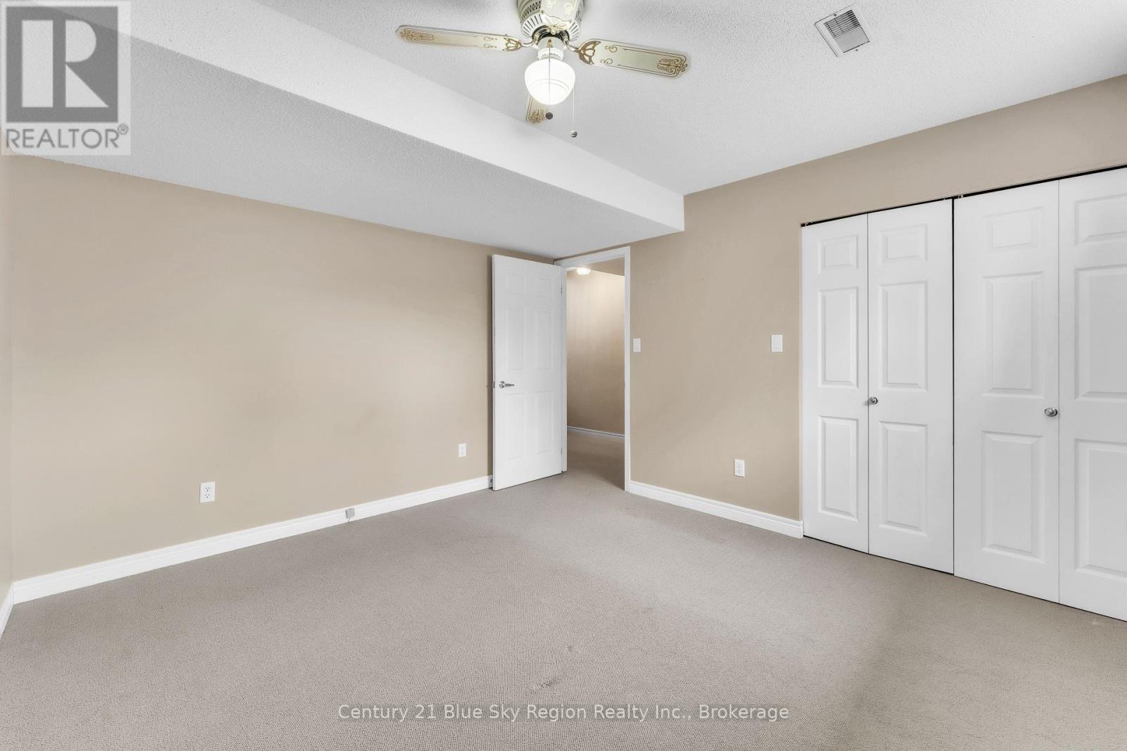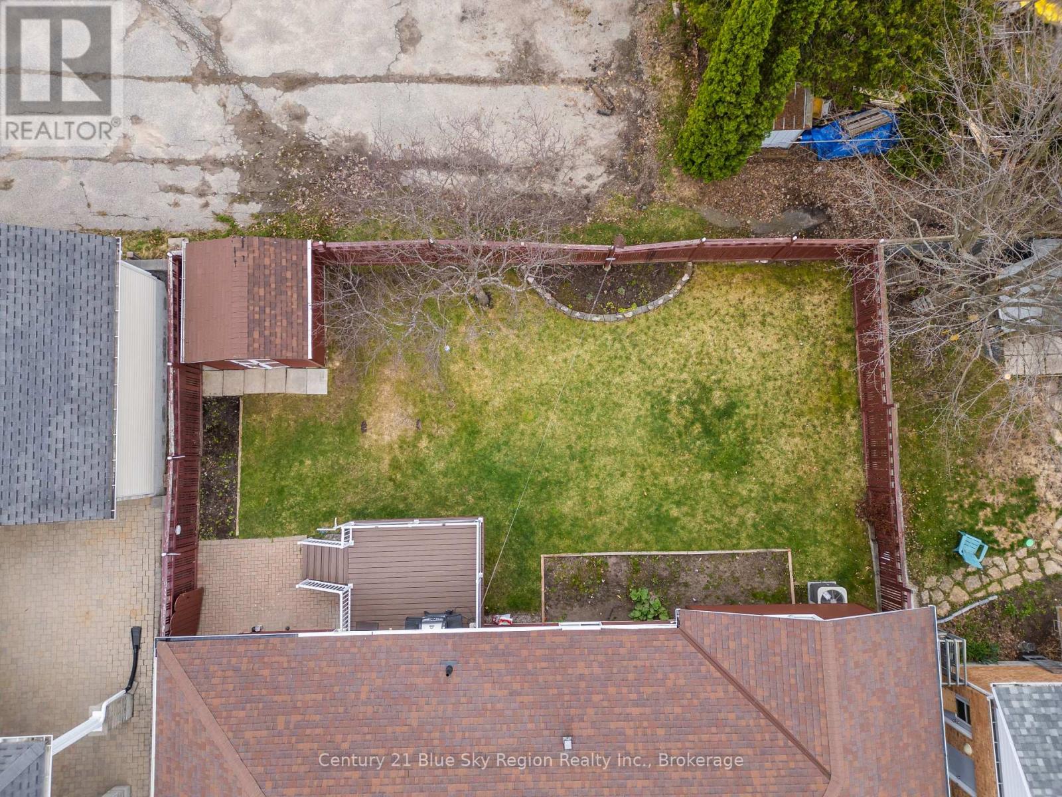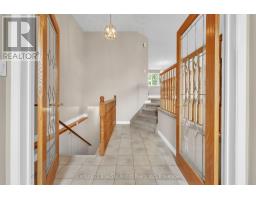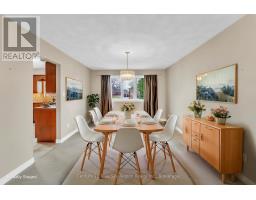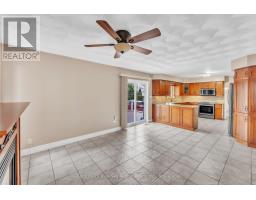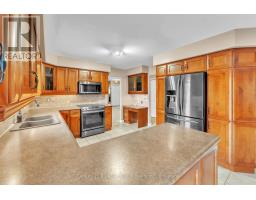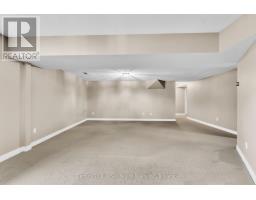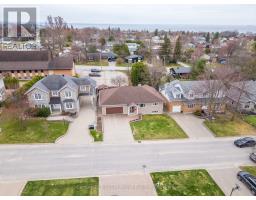355 Elmwood Avenue North Bay, Ontario P1B 9N4
$579,900
We are thrilled to welcome you at 355 Elmwood Ave. in beautiful North Bay, On. This solid, oversized 2+2 bedroom bungalow is stationed in a desirable, well established neighborhood. Experience the joys of cooking and entertaining in the eat-in kitchen that features cozy family room with a gas fireplace and patio doors that lead to the fenced-in backyard. The comfortable primary bedroom offers double closets and a cheater door to the main 4pc bathroom. The spacious lower level rec room is perfect for play, hobbies and movie nights. Opportunity is knocking! (id:50886)
Open House
This property has open houses!
11:00 am
Ends at:12:30 pm
Property Details
| MLS® Number | X12141312 |
| Property Type | Single Family |
| Community Name | West End |
| Parking Space Total | 6 |
| Structure | Deck, Shed |
Building
| Bathroom Total | 2 |
| Bedrooms Above Ground | 2 |
| Bedrooms Below Ground | 2 |
| Bedrooms Total | 4 |
| Amenities | Fireplace(s) |
| Appliances | Water Heater - Tankless, Water Meter, Central Vacuum, Dishwasher, Dryer, Freezer, Stove, Washer, Window Coverings, Refrigerator |
| Architectural Style | Bungalow |
| Basement Development | Finished |
| Basement Type | Full (finished) |
| Construction Style Attachment | Detached |
| Cooling Type | Central Air Conditioning |
| Exterior Finish | Brick, Aluminum Siding |
| Fireplace Present | Yes |
| Fireplace Total | 2 |
| Foundation Type | Concrete |
| Heating Fuel | Natural Gas |
| Heating Type | Forced Air |
| Stories Total | 1 |
| Size Interior | 1,100 - 1,500 Ft2 |
| Type | House |
| Utility Water | Municipal Water |
Parking
| Attached Garage | |
| Garage |
Land
| Acreage | No |
| Fence Type | Fully Fenced |
| Sewer | Sanitary Sewer |
| Size Depth | 90 Ft |
| Size Frontage | 65 Ft |
| Size Irregular | 65 X 90 Ft |
| Size Total Text | 65 X 90 Ft |
| Zoning Description | R1 |
Rooms
| Level | Type | Length | Width | Dimensions |
|---|---|---|---|---|
| Basement | Recreational, Games Room | 6.03 m | 7.01 m | 6.03 m x 7.01 m |
| Basement | Utility Room | 4.63 m | 3.65 m | 4.63 m x 3.65 m |
| Basement | Bathroom | 1.98 m | 1.55 m | 1.98 m x 1.55 m |
| Basement | Bedroom 2 | 6.12 m | 3.07 m | 6.12 m x 3.07 m |
| Basement | Bedroom 3 | 3.81 m | 3.53 m | 3.81 m x 3.53 m |
| Main Level | Foyer | 4.29 m | 2.34 m | 4.29 m x 2.34 m |
| Main Level | Kitchen | 4.02 m | 3.96 m | 4.02 m x 3.96 m |
| Main Level | Living Room | 4.6 m | 4.14 m | 4.6 m x 4.14 m |
| Main Level | Dining Room | 5.45 m | 3.47 m | 5.45 m x 3.47 m |
| Main Level | Primary Bedroom | 4.72 m | 4.41 m | 4.72 m x 4.41 m |
| Main Level | Bedroom | 3.93 m | 3.9 m | 3.93 m x 3.9 m |
| Main Level | Bathroom | 2.16 m | 2.07 m | 2.16 m x 2.07 m |
| Main Level | Family Room | 5.12 m | 3.71 m | 5.12 m x 3.71 m |
Utilities
| Cable | Installed |
| Sewer | Installed |
https://www.realtor.ca/real-estate/28296492/355-elmwood-avenue-north-bay-west-end-west-end
Contact Us
Contact us for more information
Leeann Noel
Salesperson
199 Main Street East
North Bay, Ontario P1B 1A9
(705) 474-4500






