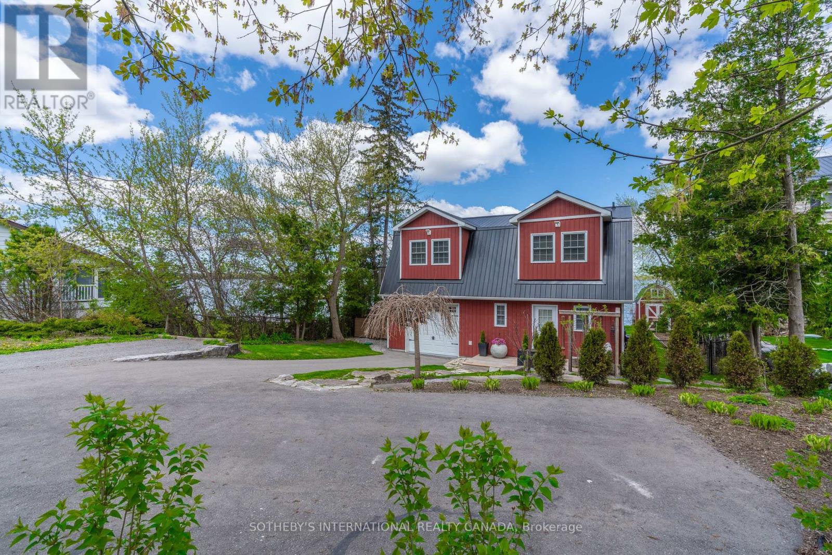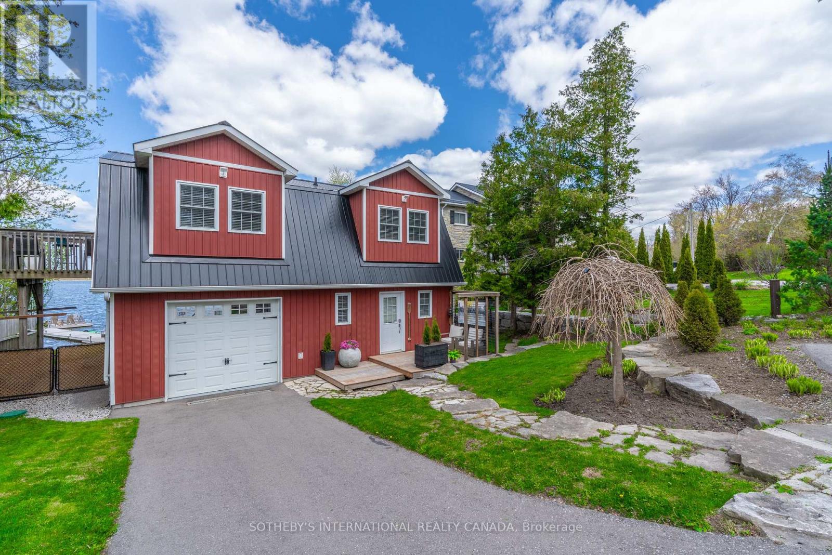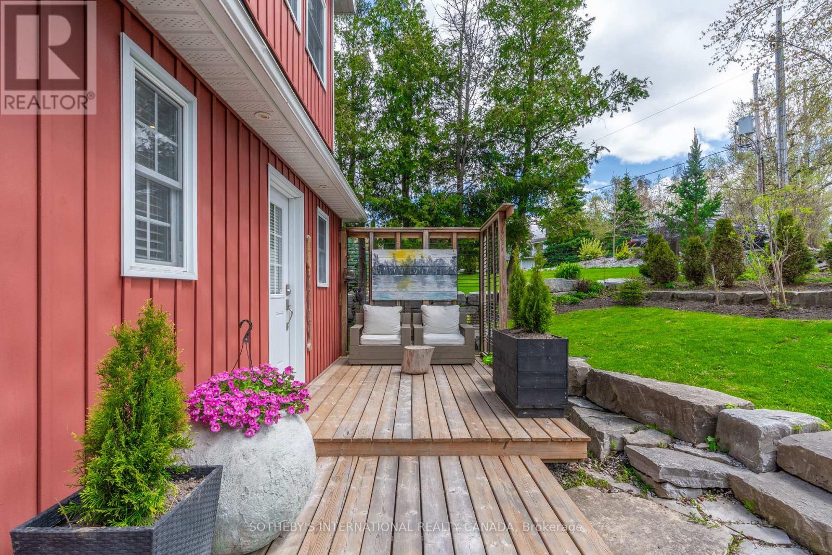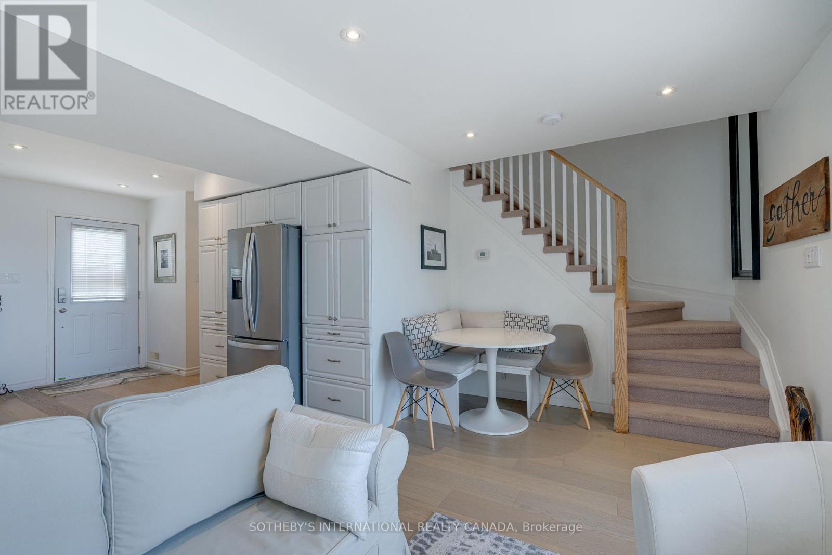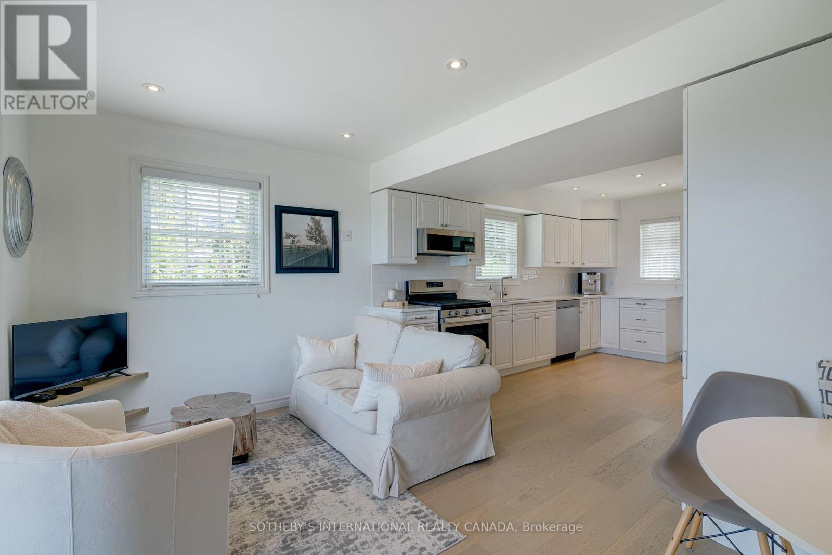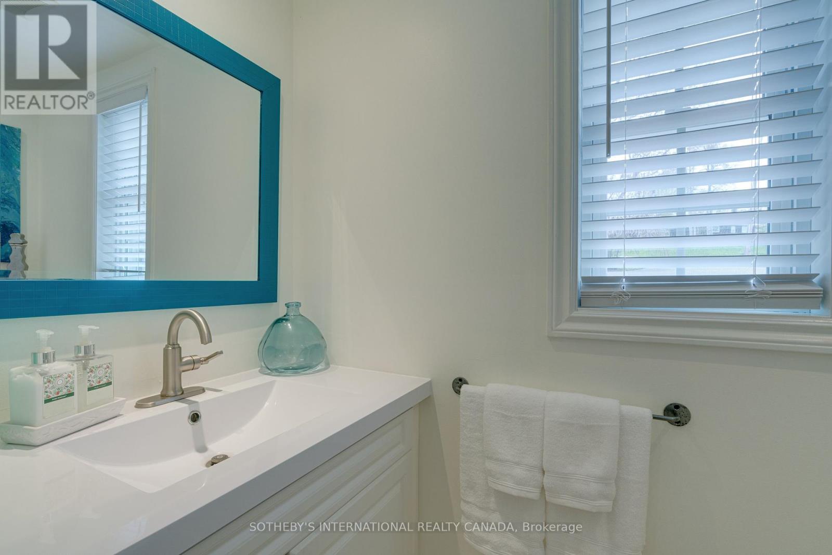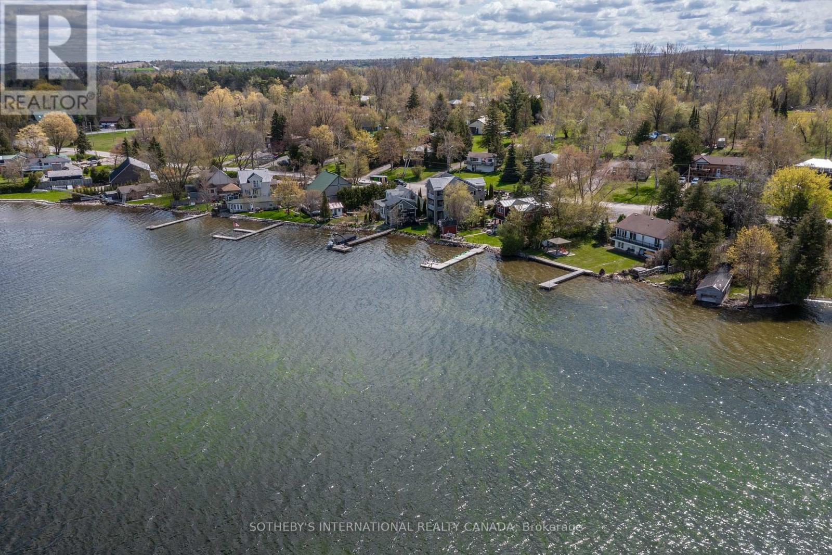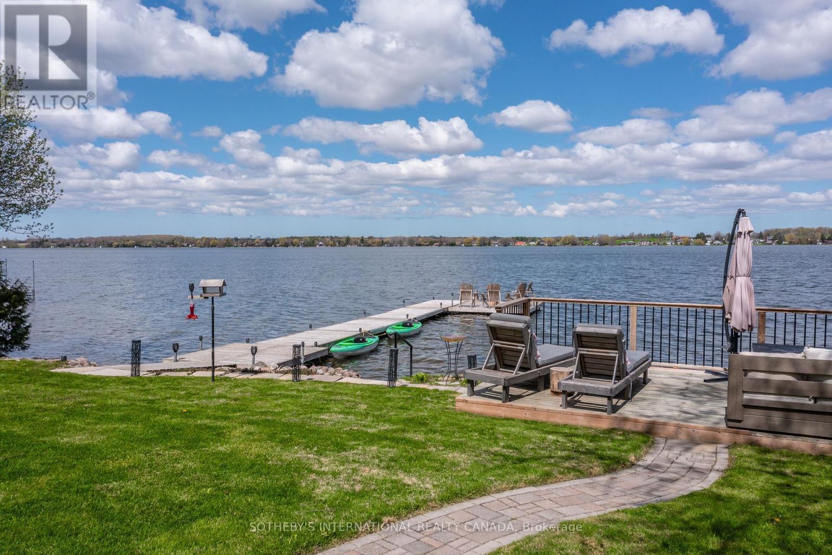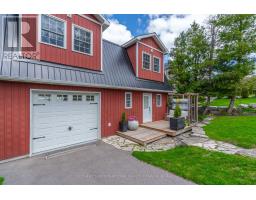140 Coleman Crescent Scugog, Ontario L0B 1K0
$899,900
This delightful, waterfront residence offers sweeping water views and spectacular sunsets. Featuring a sandy, clean shoreline, property offers plenty of parking for friends and family year round. The built-in garage offers a convenient drive-through back door, deep enough to park two smaller cars or a boat. The recent deck is complete with a shower - perfect to shower off after a swim. Some renovations have already been completed, enhancing the property's appeal. Flexible closing, shows well. (id:50886)
Property Details
| MLS® Number | E12141292 |
| Property Type | Single Family |
| Community Name | Rural Scugog |
| Easement | Unknown |
| Equipment Type | None |
| Features | Sloping, Level, Carpet Free, Sump Pump |
| Parking Space Total | 6 |
| Rental Equipment Type | None |
| Structure | Porch, Shed, Dock |
| View Type | View Of Water, Lake View, Direct Water View, Unobstructed Water View |
| Water Front Type | Waterfront |
Building
| Bathroom Total | 3 |
| Bedrooms Above Ground | 3 |
| Bedrooms Total | 3 |
| Age | 16 To 30 Years |
| Amenities | Fireplace(s) |
| Appliances | Hot Tub, Garage Door Opener Remote(s), Central Vacuum, Water Heater, Dishwasher, Stove, Window Coverings, Refrigerator |
| Basement Type | Crawl Space |
| Construction Style Attachment | Detached |
| Cooling Type | Central Air Conditioning |
| Exterior Finish | Vinyl Siding |
| Fire Protection | Smoke Detectors |
| Fireplace Present | Yes |
| Fireplace Total | 1 |
| Flooring Type | Wood |
| Foundation Type | Poured Concrete |
| Half Bath Total | 2 |
| Heating Fuel | Natural Gas |
| Heating Type | Forced Air |
| Stories Total | 2 |
| Size Interior | 1,100 - 1,500 Ft2 |
| Type | House |
| Utility Water | Drilled Well |
Parking
| Garage |
Land
| Access Type | Year-round Access, Private Docking |
| Acreage | No |
| Landscape Features | Landscaped |
| Sewer | Holding Tank |
| Size Depth | 100 Ft |
| Size Frontage | 60 Ft |
| Size Irregular | 60 X 100 Ft ; Irregular |
| Size Total Text | 60 X 100 Ft ; Irregular|under 1/2 Acre |
| Surface Water | Lake/pond |
| Zoning Description | Sr |
Rooms
| Level | Type | Length | Width | Dimensions |
|---|---|---|---|---|
| Second Level | Family Room | 5.18 m | 4.57 m | 5.18 m x 4.57 m |
| Second Level | Primary Bedroom | 3.35 m | 2.74 m | 3.35 m x 2.74 m |
| Second Level | Bedroom 2 | 3.35 m | 2.43 m | 3.35 m x 2.43 m |
| Second Level | Bedroom 3 | 3.65 m | 2.43 m | 3.65 m x 2.43 m |
| Second Level | Laundry Room | 1.82 m | 2.74 m | 1.82 m x 2.74 m |
| Main Level | Kitchen | 3.35 m | 3.04 m | 3.35 m x 3.04 m |
| Main Level | Dining Room | 3.96 m | 2.74 m | 3.96 m x 2.74 m |
Utilities
| Cable | Installed |
| Natural Gas Available | Available |
https://www.realtor.ca/real-estate/28296774/140-coleman-crescent-scugog-rural-scugog
Contact Us
Contact us for more information
Janice H. Williams
Broker
(416) 960-9995
www.youtube.com/embed/i1bGLm7Q08k
www.janicewilliams.ca/
www.facebook.com/janicewilliamsrealtor
www.linkedin.com/in/janice-williams-4358b64/
1867 Yonge Street Ste 100
Toronto, Ontario M4S 1Y5
(416) 960-9995
(416) 960-3222
www.sothebysrealty.ca/
Robert Nelson
Salesperson
www.nelsonanddenham.com/
1867 Yonge Street Ste 100
Toronto, Ontario M4S 1Y5
(416) 960-9995
(416) 960-3222
www.sothebysrealty.ca/


