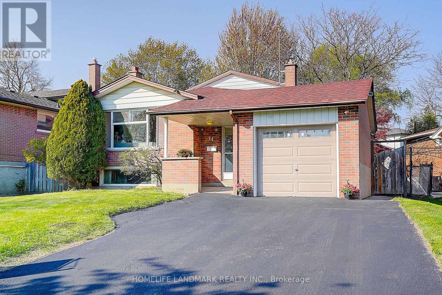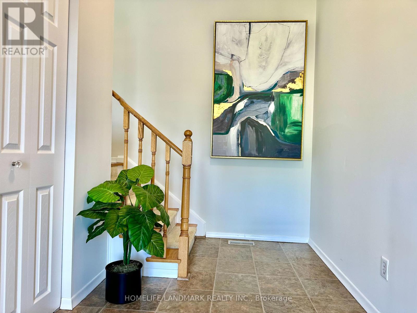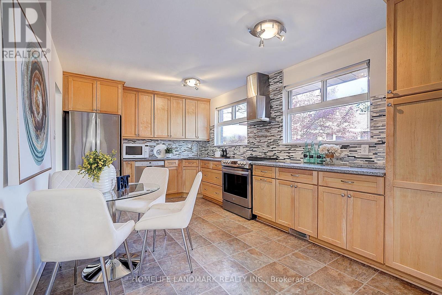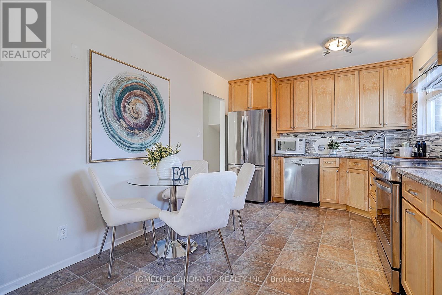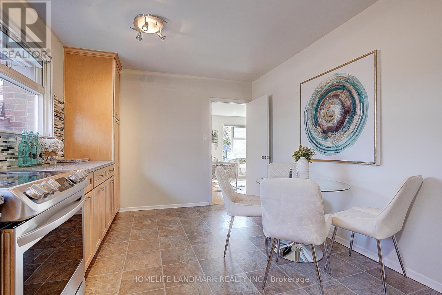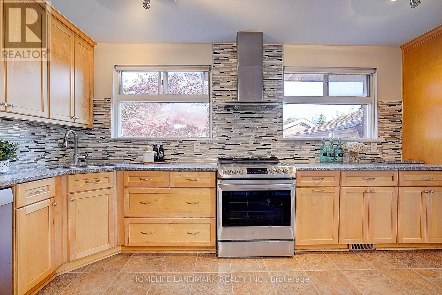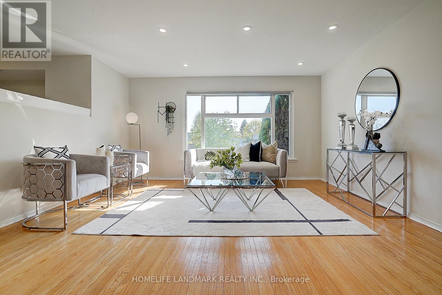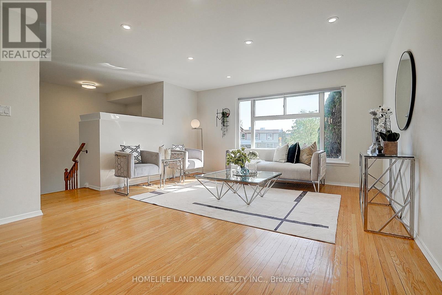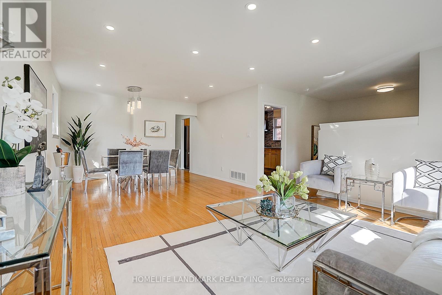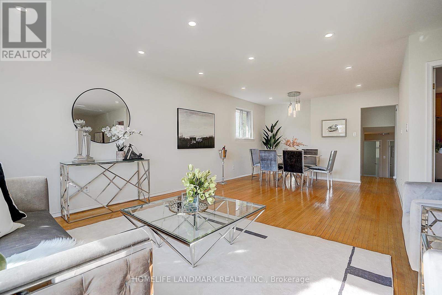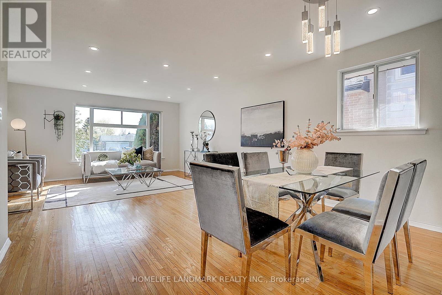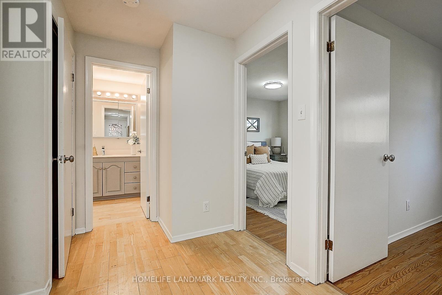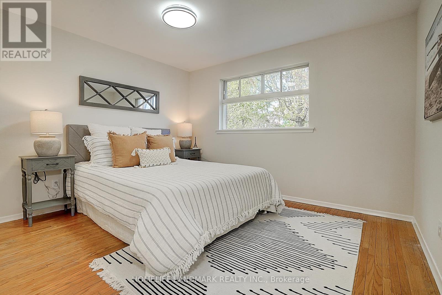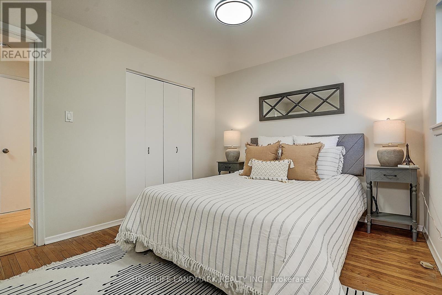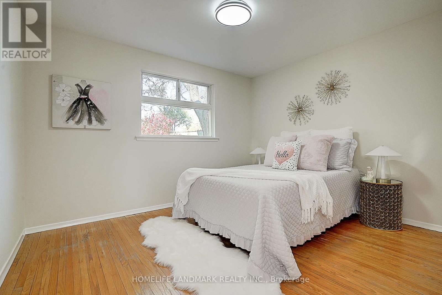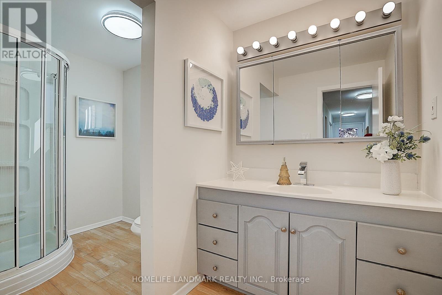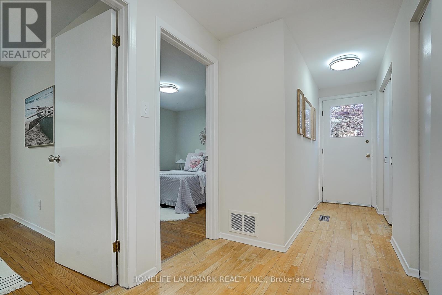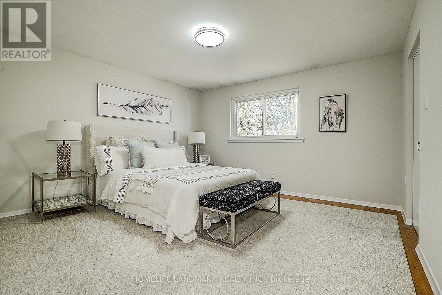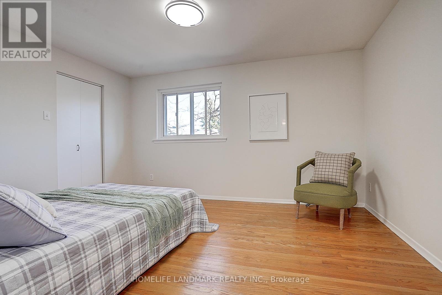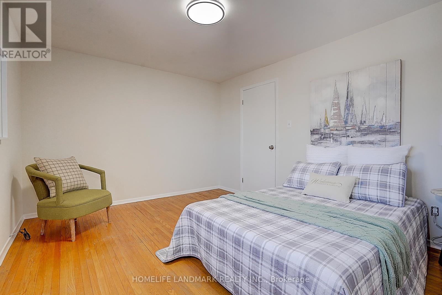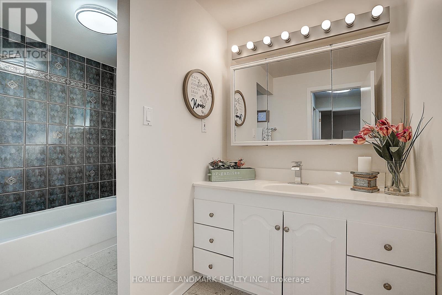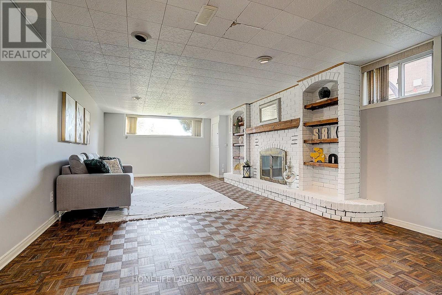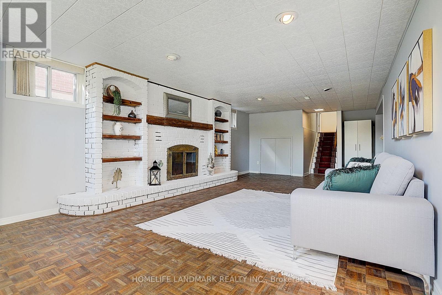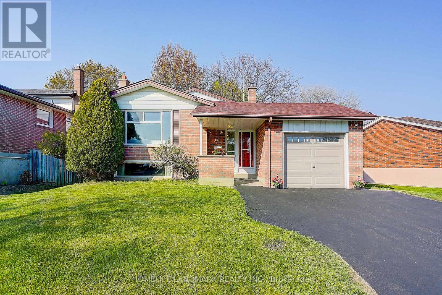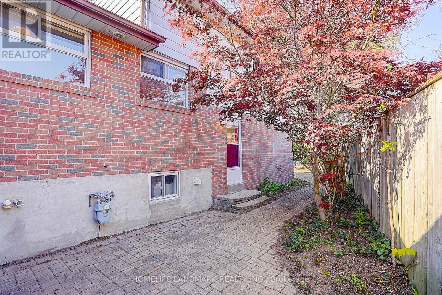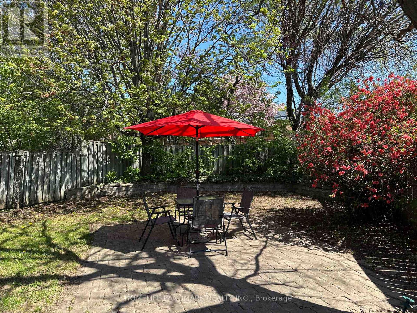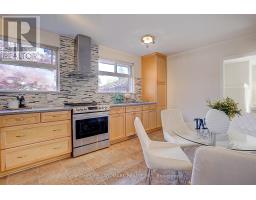74 Invergordon Avenue E Toronto, Ontario M1S 2Z2
$999,000
This Immaculate 4 Level - 4 Bedroom Brick Home In The Heart Of Agincourt.Rarely Found Lot Frontage With 60 Feets* 134 Feets Deepth, Featuring Custom Kitchen With Stainless Steel Appliances, Updated Windows. Fresh Painted , Potlights, Spacious Living-room Conbined With Dinning, Separate Side Entrance, Huge Basement With Fireplace And Two Big Storage Room, Fabulous Family Home In Excellent School Area , Near Parks - Shopping Scarborough Town Centre, Hwy 401 Restaurants, Banks, Supermarkets, Everything You Need. Future Sheppard Subway Line Extension Sheppard And McCowan Stop...Don't Miss Out !! (id:50886)
Open House
This property has open houses!
2:00 pm
Ends at:5:00 pm
2:00 pm
Ends at:5:00 pm
Property Details
| MLS® Number | E12141180 |
| Property Type | Single Family |
| Community Name | Agincourt South-Malvern West |
| Amenities Near By | Park, Public Transit |
| Community Features | Community Centre, School Bus |
| Parking Space Total | 7 |
Building
| Bathroom Total | 2 |
| Bedrooms Above Ground | 4 |
| Bedrooms Total | 4 |
| Appliances | Dishwasher, Dryer, Stove, Washer, Refrigerator |
| Basement Development | Finished |
| Basement Type | N/a (finished) |
| Construction Style Attachment | Detached |
| Construction Style Split Level | Backsplit |
| Cooling Type | Central Air Conditioning |
| Exterior Finish | Brick |
| Fireplace Present | Yes |
| Flooring Type | Hardwood |
| Foundation Type | Brick |
| Heating Fuel | Natural Gas |
| Heating Type | Forced Air |
| Size Interior | 1,500 - 2,000 Ft2 |
| Type | House |
| Utility Water | Municipal Water |
Parking
| Attached Garage | |
| Garage |
Land
| Acreage | No |
| Land Amenities | Park, Public Transit |
| Sewer | Sanitary Sewer |
| Size Depth | 134 Ft |
| Size Frontage | 60 Ft ,4 In |
| Size Irregular | 60.4 X 134 Ft ; Irregular As Per Survey |
| Size Total Text | 60.4 X 134 Ft ; Irregular As Per Survey |
Rooms
| Level | Type | Length | Width | Dimensions |
|---|---|---|---|---|
| Basement | Recreational, Games Room | 8.15 m | 3.88 m | 8.15 m x 3.88 m |
| Basement | Laundry Room | 4.2 m | 3 m | 4.2 m x 3 m |
| Main Level | Living Room | 4.57 m | 4.02 m | 4.57 m x 4.02 m |
| Main Level | Dining Room | 3.89 m | 3.08 m | 3.89 m x 3.08 m |
| Main Level | Kitchen | 4.97 m | 3.08 m | 4.97 m x 3.08 m |
| Upper Level | Primary Bedroom | 4.02 m | 3.87 m | 4.02 m x 3.87 m |
| Upper Level | Bedroom 2 | 4.02 m | 3.23 m | 4.02 m x 3.23 m |
| Ground Level | Bedroom 3 | 3.53 m | 3 m | 3.53 m x 3 m |
| Ground Level | Bedroom 4 | 3.46 m | 3 m | 3.46 m x 3 m |
Contact Us
Contact us for more information
Jennifer Liu
Salesperson
(416) 318-8685
7240 Woodbine Ave Unit 103
Markham, Ontario L3R 1A4
(905) 305-1600
(905) 305-1609
www.homelifelandmark.com/

