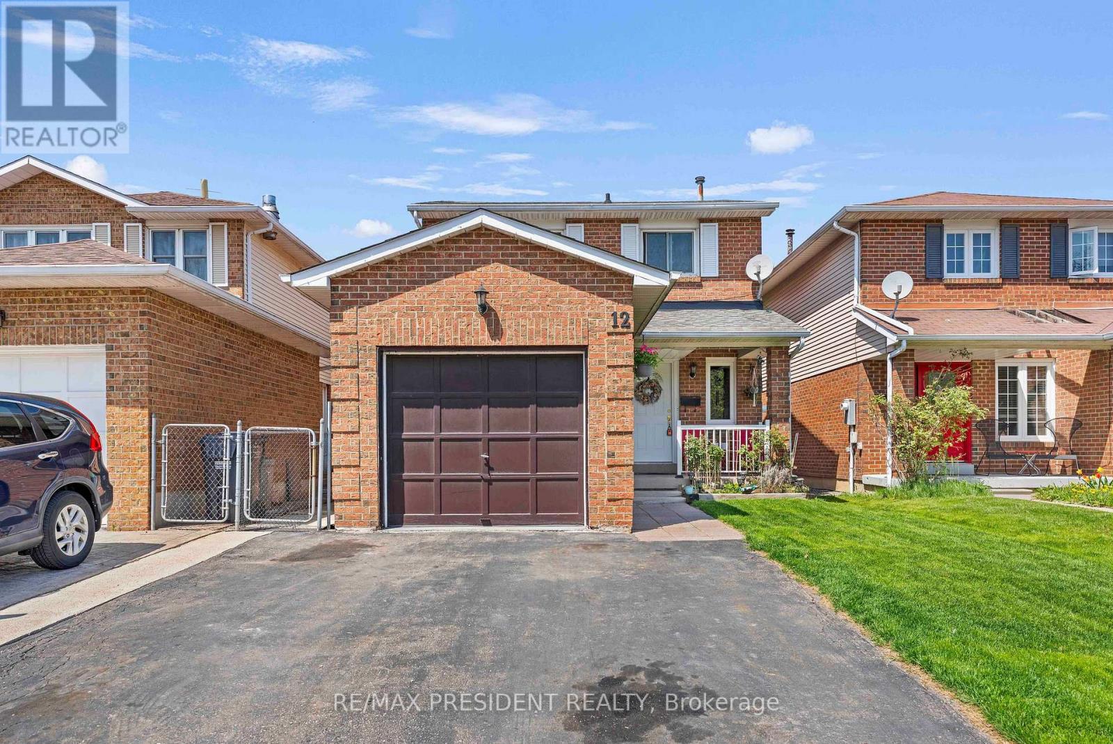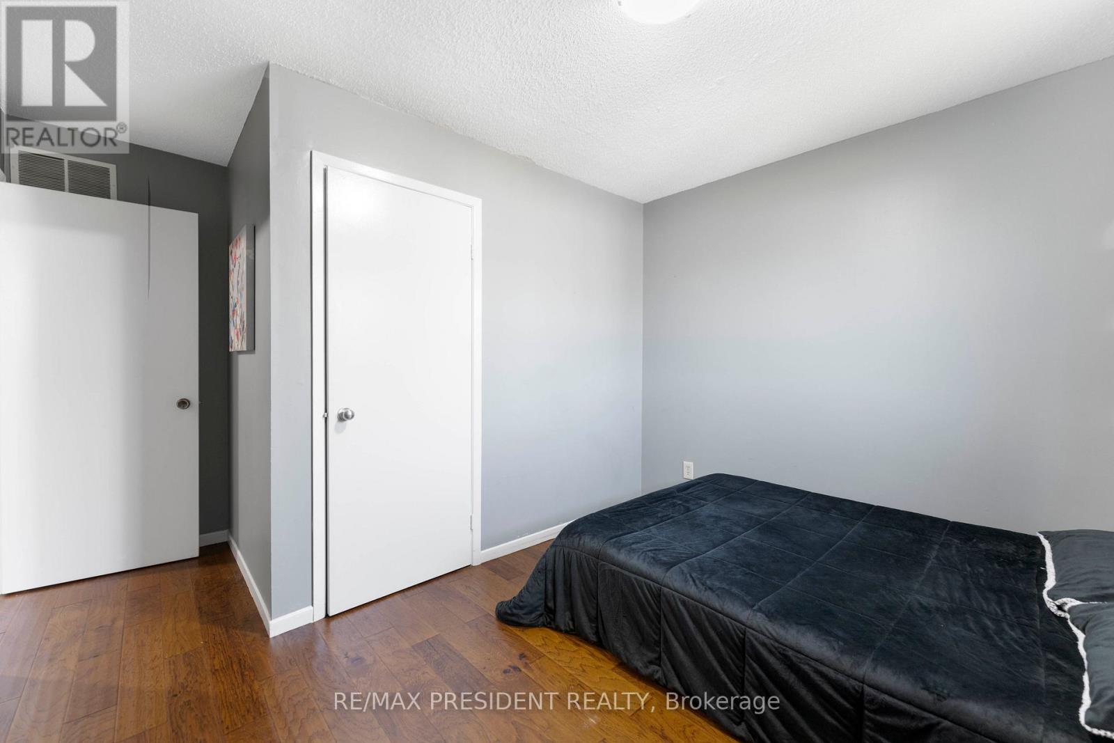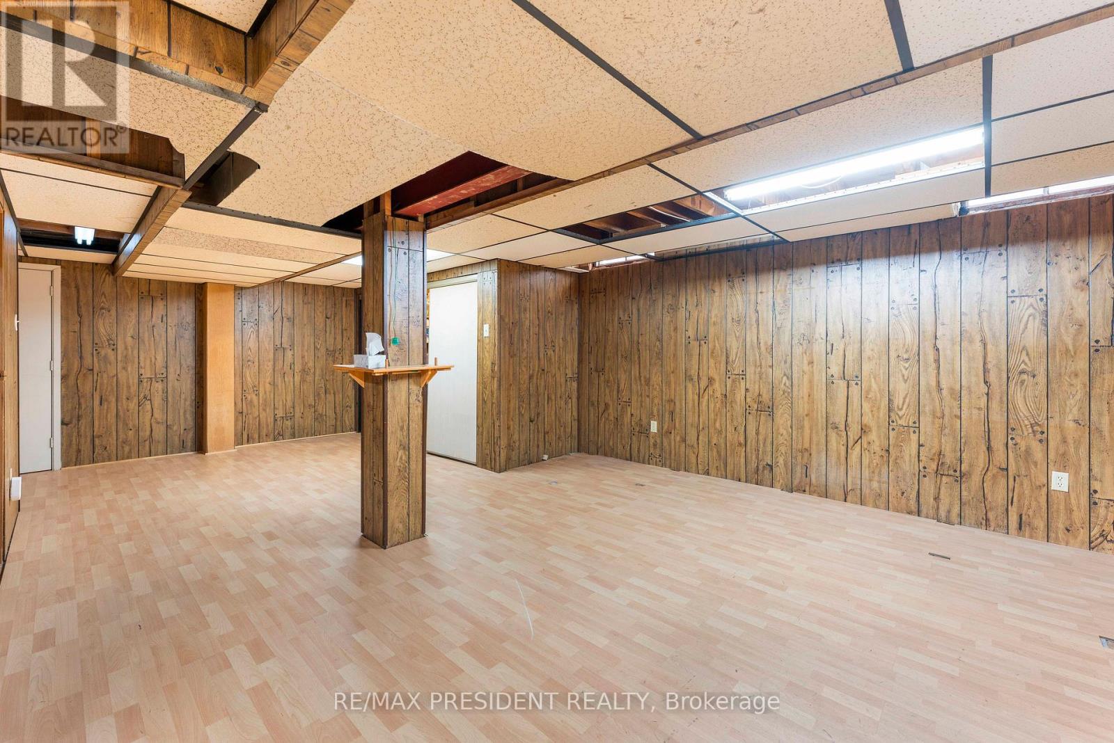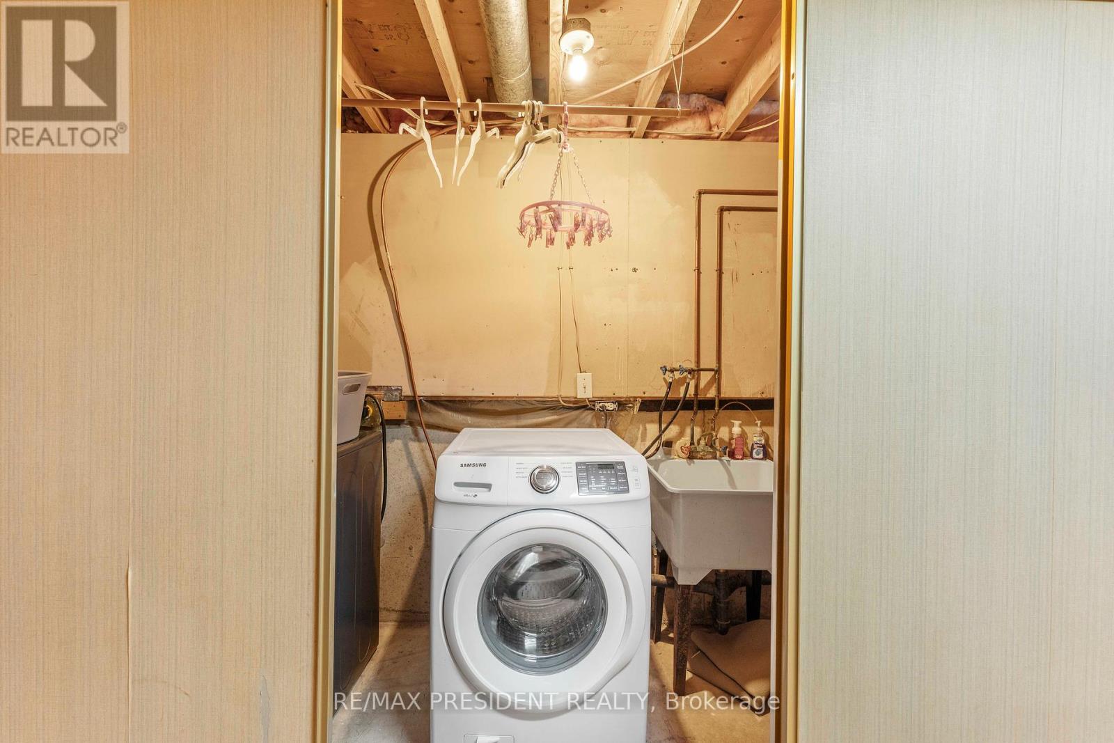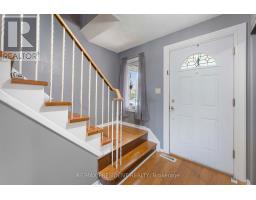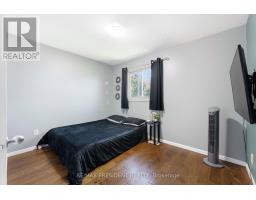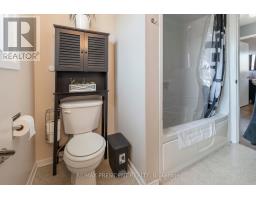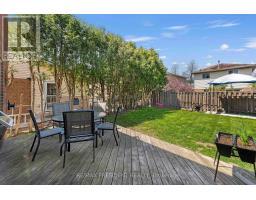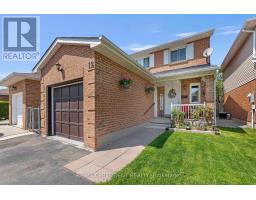12 Summertime Court Brampton, Ontario L6Z 2B4
$799,000
Charming all-brick, fully detached 3-bedroom home located on a quiet court in the highly sought-after Heart Lake community. This well-maintained property features a spacious eat-in kitchen with side door access, a bright open-concept living and dining area with walkout to a private deck, and a fully fenced backyard perfect for relaxing, entertaining, or family time. The primary bedroom is a great size, offering plenty of space to unwind, and the other bedrooms are comfortably sized to ensure the whole family can live and enjoy with ease. Located on a closed road with no traffic flow, it offers an extra layer of peace and quiet ,a rare find! Enjoy low-maintenance living with convenient access to Hwy 410, Turnberry Golf Club, parks, top-rated schools, and scenic walking trails. A perfect opportunity for first-time buyers, downsizers, or young families seeking comfort, privacy, and a great location at an affordable price. Must See This House!!!! (id:50886)
Property Details
| MLS® Number | W12141432 |
| Property Type | Single Family |
| Community Name | Heart Lake West |
| Features | Carpet Free |
| Parking Space Total | 3 |
Building
| Bathroom Total | 2 |
| Bedrooms Above Ground | 3 |
| Bedrooms Total | 3 |
| Appliances | Dishwasher, Dryer, Stove, Washer, Window Coverings, Refrigerator |
| Basement Development | Finished |
| Basement Type | N/a (finished) |
| Construction Style Attachment | Detached |
| Cooling Type | Central Air Conditioning |
| Exterior Finish | Brick |
| Flooring Type | Hardwood, Laminate |
| Foundation Type | Concrete |
| Half Bath Total | 1 |
| Heating Fuel | Natural Gas |
| Heating Type | Forced Air |
| Stories Total | 2 |
| Size Interior | 1,100 - 1,500 Ft2 |
| Type | House |
| Utility Water | Municipal Water |
Parking
| Attached Garage | |
| Garage |
Land
| Acreage | No |
| Sewer | Sanitary Sewer |
| Size Depth | 102 Ft ,1 In |
| Size Frontage | 30 Ft |
| Size Irregular | 30 X 102.1 Ft |
| Size Total Text | 30 X 102.1 Ft |
Rooms
| Level | Type | Length | Width | Dimensions |
|---|---|---|---|---|
| Second Level | Primary Bedroom | 3.7 m | 3.6 m | 3.7 m x 3.6 m |
| Second Level | Bedroom 2 | 3.3 m | 2.8 m | 3.3 m x 2.8 m |
| Second Level | Bedroom 3 | 3.66 m | 2.7 m | 3.66 m x 2.7 m |
| Basement | Recreational, Games Room | Measurements not available | ||
| Basement | Laundry Room | Measurements not available | ||
| Main Level | Living Room | 6.86 m | 2.82 m | 6.86 m x 2.82 m |
| Main Level | Kitchen | 5.09 m | 2.89 m | 5.09 m x 2.89 m |
Contact Us
Contact us for more information
Gurpreet Singh Ubhi
Broker
(647) 299-5144
www.sellandbuyhouse.com/
80 Maritime Ontario Blvd #246
Brampton, Ontario L6S 0E7
(905) 488-2100
(905) 488-2101
www.remaxpresident.com/

