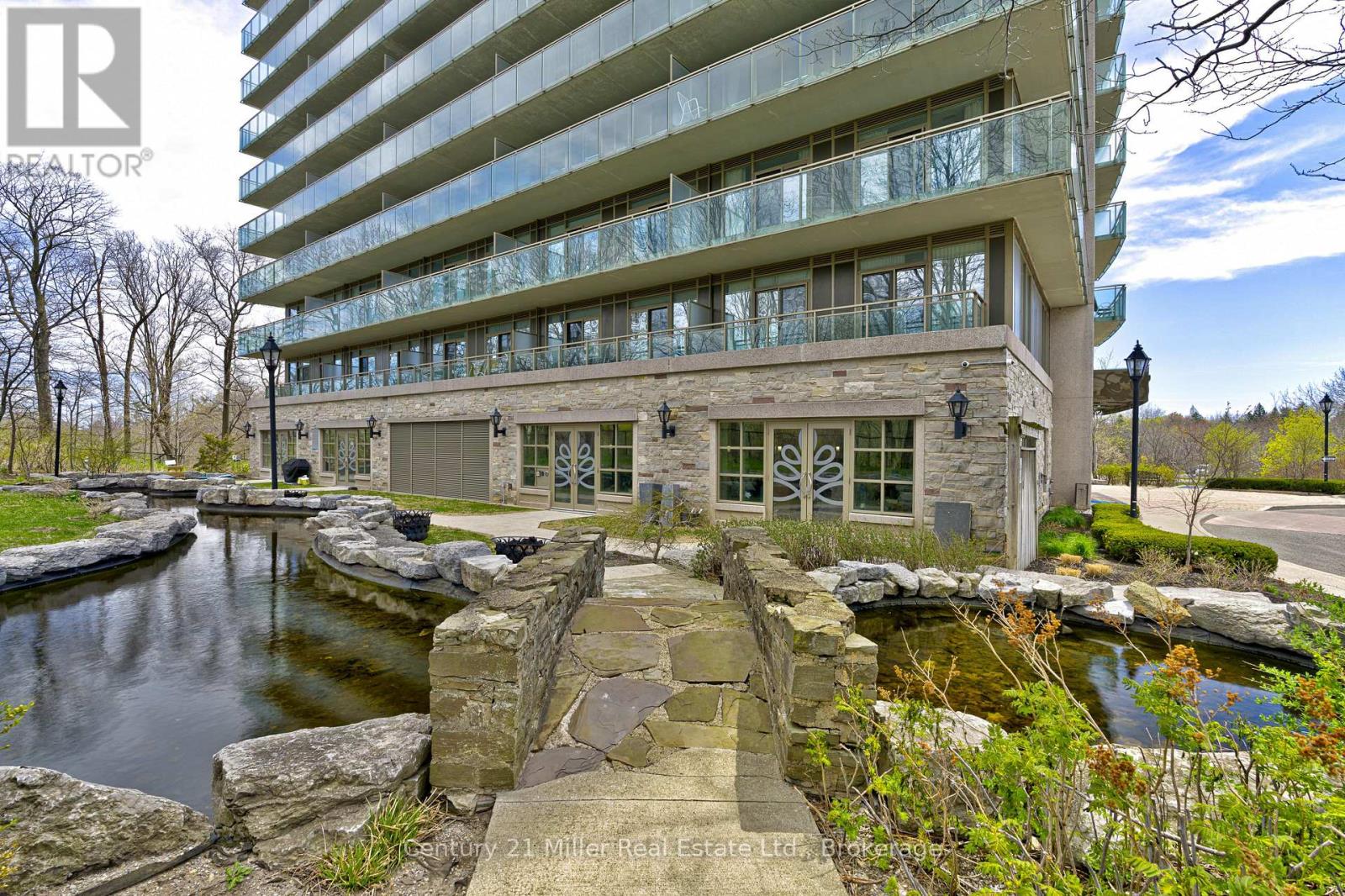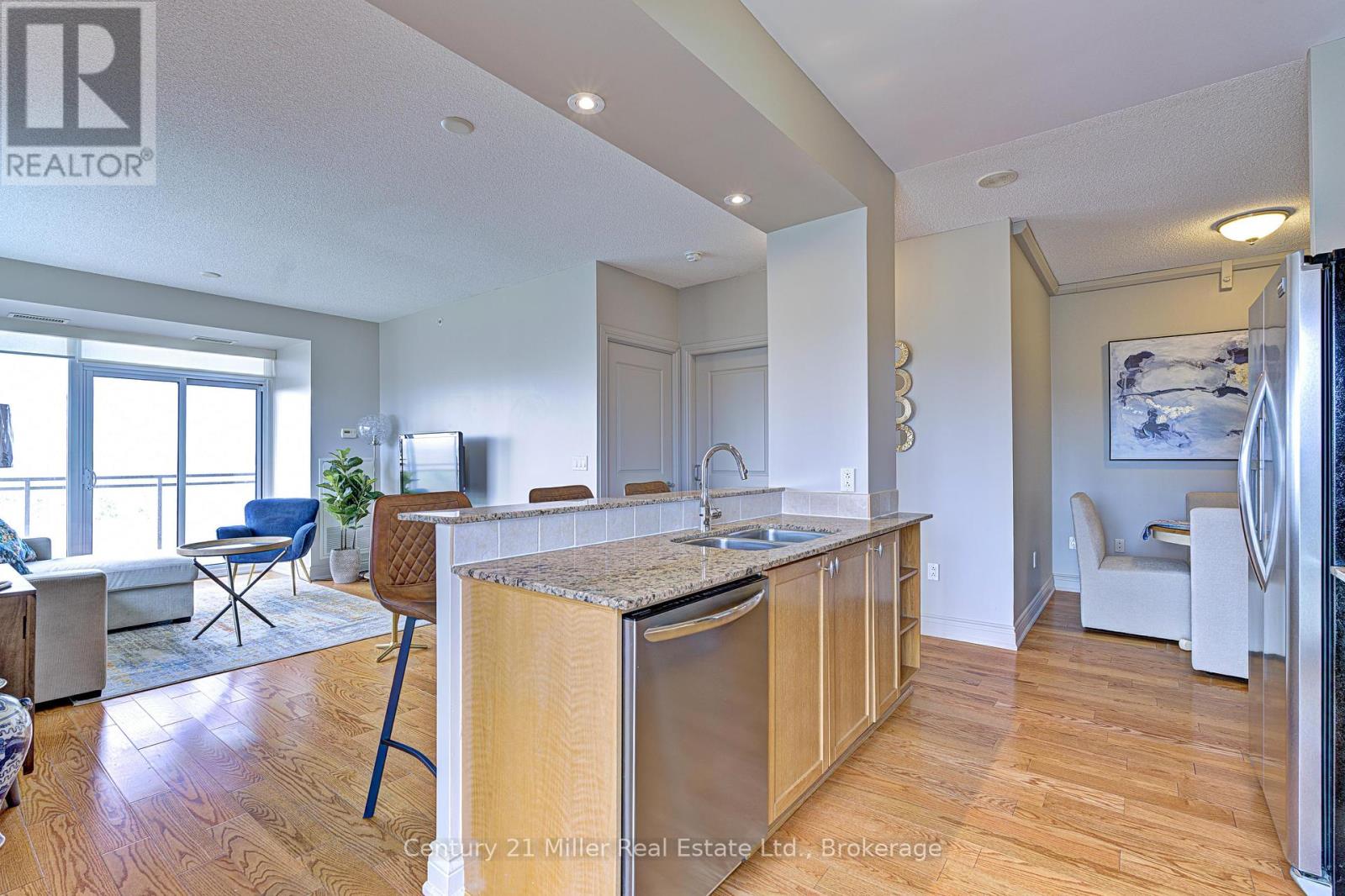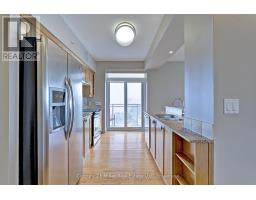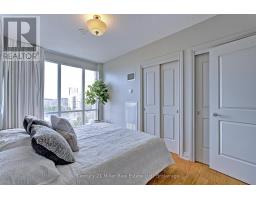1202 - 1665 The Collegeway Mississauga, Ontario L5L 0A9
$669,000Maintenance, Common Area Maintenance, Water, Insurance, Parking, Cable TV
$1,154 Monthly
Maintenance, Common Area Maintenance, Water, Insurance, Parking, Cable TV
$1,154 MonthlyWelcome to Parkland on the Glen. Voted one of the city's best retirement communities. This spacious 2 bed, 2 full bath + den, corner suite has a wrap around terrace with stunning ravine views. You will live a first class lifestyle in spacious elegance with hardwood floors and 9-ft ceilings.The gourmet kitchen has walk-out to terrace, s/s appliances, granite counters and a breakfast bar. Relax on the wraparound terrace with sweeping views of historic Saw Mill Valley. The primary bedroom has 2 closets and a 3-pc ensuite. The second bedroom has a walk-out to terrace and large closet. There is another 3 piece bathroom with soaker tub. You will enjoy independence with customizable options at your fingertips. Amenities you have access to are 24-hr concierge, healthcare staff, daily activities, theatre, physio, hairdressing salon, meal plan, valet parking, transportation. Live the relaxed worry free lifestyle you deserve. All the furnishings are also available. (id:50886)
Property Details
| MLS® Number | W12141690 |
| Property Type | Single Family |
| Community Name | Erin Mills |
| Community Features | Pets Not Allowed |
| Features | Carpet Free, In Suite Laundry |
| Parking Space Total | 1 |
Building
| Bathroom Total | 2 |
| Bedrooms Above Ground | 2 |
| Bedrooms Total | 2 |
| Amenities | Storage - Locker |
| Appliances | Dishwasher, Stove, Window Coverings, Refrigerator |
| Exterior Finish | Brick, Concrete |
| Heating Fuel | Electric |
| Heating Type | Heat Pump |
| Size Interior | 1,000 - 1,199 Ft2 |
| Type | Apartment |
Parking
| Underground | |
| Garage |
Land
| Acreage | No |
Rooms
| Level | Type | Length | Width | Dimensions |
|---|---|---|---|---|
| Main Level | Den | 2.4 m | 2.1 m | 2.4 m x 2.1 m |
| Main Level | Primary Bedroom | 5.1 m | 3.1 m | 5.1 m x 3.1 m |
| Main Level | Bathroom | Measurements not available | ||
| Main Level | Kitchen | 3.5 m | 2.5 m | 3.5 m x 2.5 m |
| Main Level | Bedroom 2 | 3.4 m | 3.1 m | 3.4 m x 3.1 m |
| Main Level | Bathroom | Measurements not available | ||
| Main Level | Living Room | 6.1 m | 3.5 m | 6.1 m x 3.5 m |
Contact Us
Contact us for more information
Sue Heddle
Salesperson
www.youtube.com/embed/go1Nr_e5OvA
www.freehomestaging.ca/
www.facebook.com/Sue-Heddle-Homes-341812726007396/
twitter.com/sueheddlehomes
www.linkedin.com/in/sue-heddle-8aa9a910/
www.instagram.com/sueheddle/
209 Speers Rd - Unit 10
Oakville, Ontario L6K 0H5
(905) 845-9180
(905) 845-7674
www.century21miller.com/















































