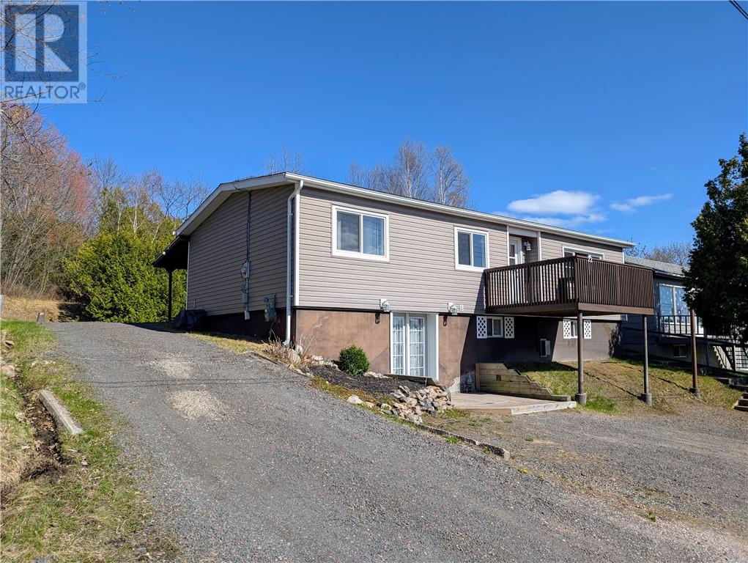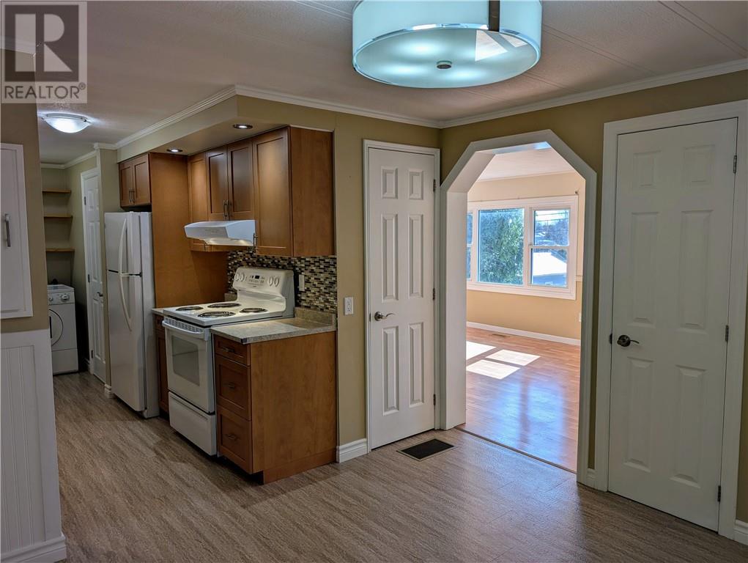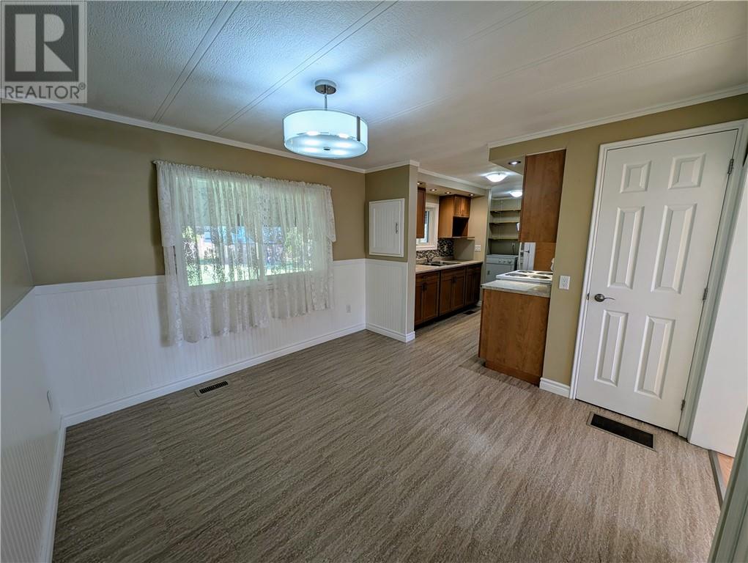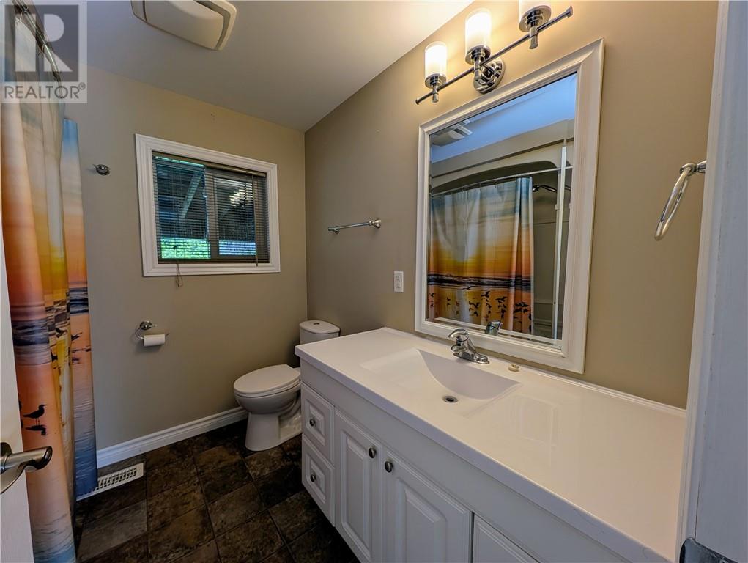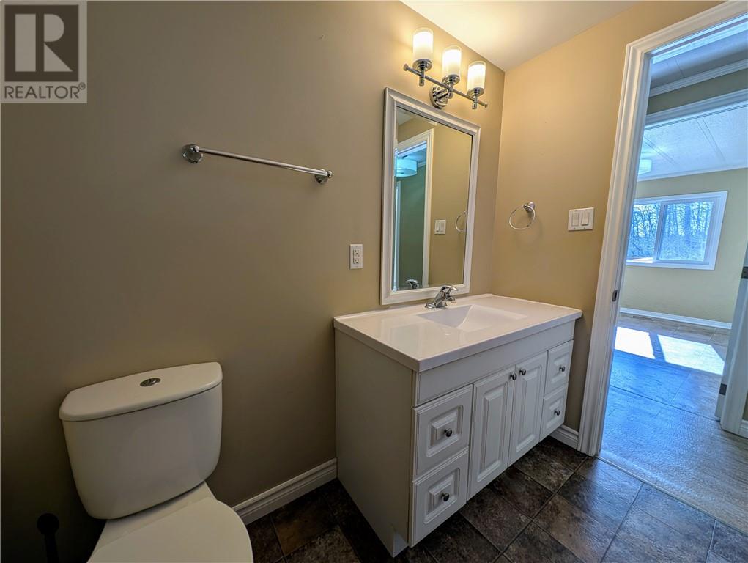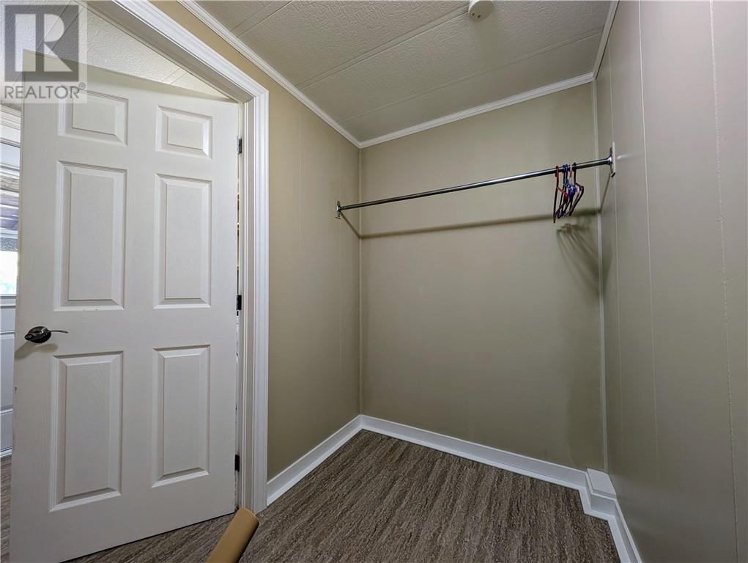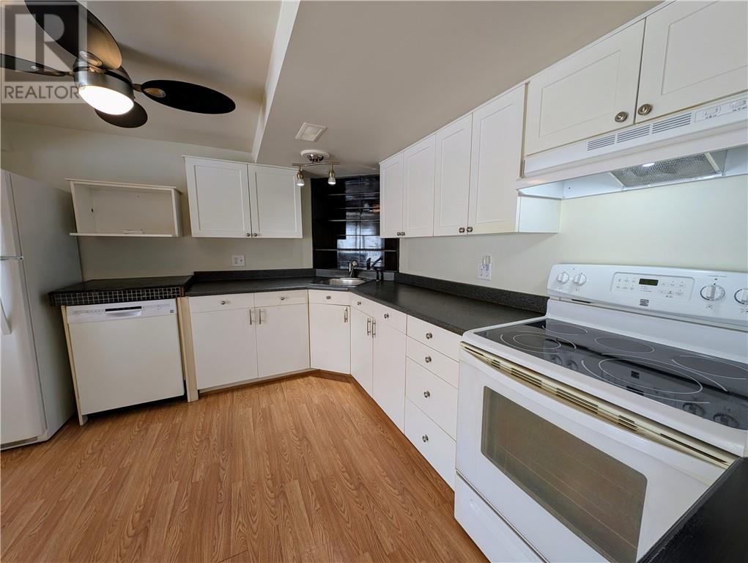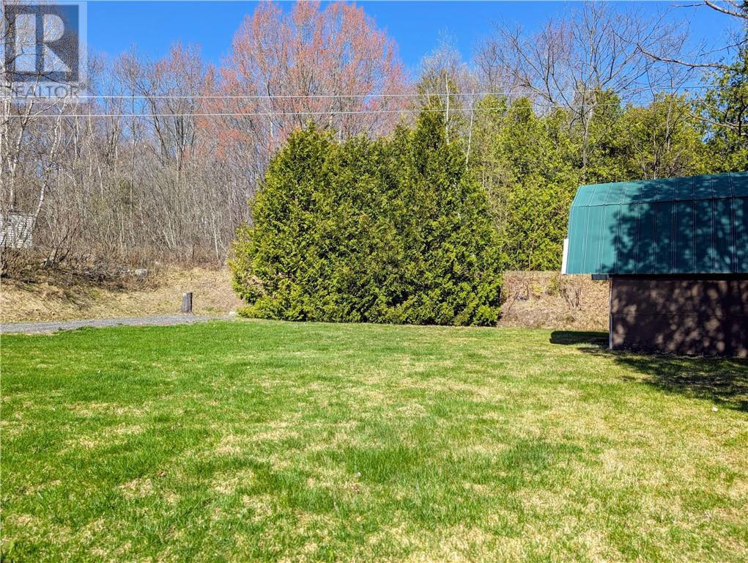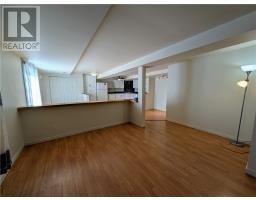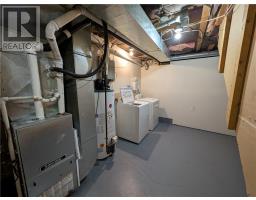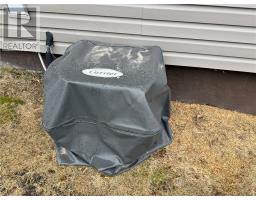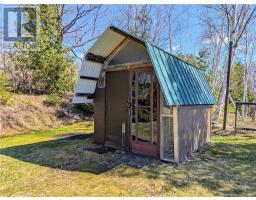22 West Street Blind River, Ontario P0R 1B0
$325,000
Lovingly maintained and thoughtfully updated over the years, this 3 bedroom bungalow, with a 1 bedroom self contained in-law suite, shows pride of ownership. Main floor unit has an updated kitchen, flooring and fixtures, 3 bedrooms and a 4 pc bath. From the bright large living room, step out on the front deck and enjoy the sunsets. Downstairs, the fully finished walkout basement has a private one bedroom in-law suite, featuring a large kitchen with ample cabinets and countertops, a gas fireplace, laundry area and a 4 pc bath. Large flat backyard, with no neighbours behind. The covered area along the house makes BBQ's possible all year long and provides shade when needed. 2015: All windows, siding, both upstairs doors, upstairs kitchen. 2019: Roof on house and covered porch. This home comes with 9 major appliances, large storage shed, central A/C, newer furnace, is carpet free and has lots of parking for everyone. Clean as a whistle and truly turn key, this great home is move in ready. (id:50886)
Property Details
| MLS® Number | 2122121 |
| Property Type | Single Family |
| Amenities Near By | Golf Course, Hospital, Schools |
| Equipment Type | Water Heater - Gas |
| Rental Equipment Type | Water Heater - Gas |
| Storage Type | Storage In Basement, Storage Shed |
| Structure | Shed |
Building
| Bathroom Total | 2 |
| Bedrooms Total | 4 |
| Architectural Style | Bungalow |
| Basement Type | Full |
| Cooling Type | Central Air Conditioning |
| Exterior Finish | Vinyl |
| Fireplace Fuel | Gas |
| Fireplace Present | Yes |
| Fireplace Total | 1 |
| Fireplace Type | Conventional |
| Flooring Type | Laminate, Linoleum |
| Foundation Type | Block |
| Heating Type | Forced Air |
| Roof Material | Asphalt Shingle |
| Roof Style | Unknown |
| Stories Total | 1 |
| Type | House |
| Utility Water | Municipal Water |
Parking
| Gravel |
Land
| Acreage | No |
| Land Amenities | Golf Course, Hospital, Schools |
| Sewer | Municipal Sewage System |
| Size Total Text | 4,051 - 7,250 Sqft |
| Zoning Description | R1 |
Rooms
| Level | Type | Length | Width | Dimensions |
|---|---|---|---|---|
| Lower Level | Bedroom | 13' x 10' | ||
| Lower Level | Living Room | 17' x 14' | ||
| Lower Level | Kitchen | 14'6"" x 10' | ||
| Main Level | Bedroom | 10'2"" x 8'2"" | ||
| Main Level | Bedroom | 11' x 9' | ||
| Main Level | Primary Bedroom | 11' x 10'6"" | ||
| Main Level | Living Room | 22' x 11' | ||
| Main Level | Dining Room | 10'6"" x 10'2"" | ||
| Main Level | Kitchen | 8'8"" x 8' |
https://www.realtor.ca/real-estate/28297168/22-west-street-blind-river
Contact Us
Contact us for more information
Tina Hibbard
Salesperson
1349 Lasalle Blvd Suite 208
Sudbury, Ontario P3A 1Z2
(705) 560-5650
(800) 601-8601
(705) 560-9492
www.remaxcrown.ca/

