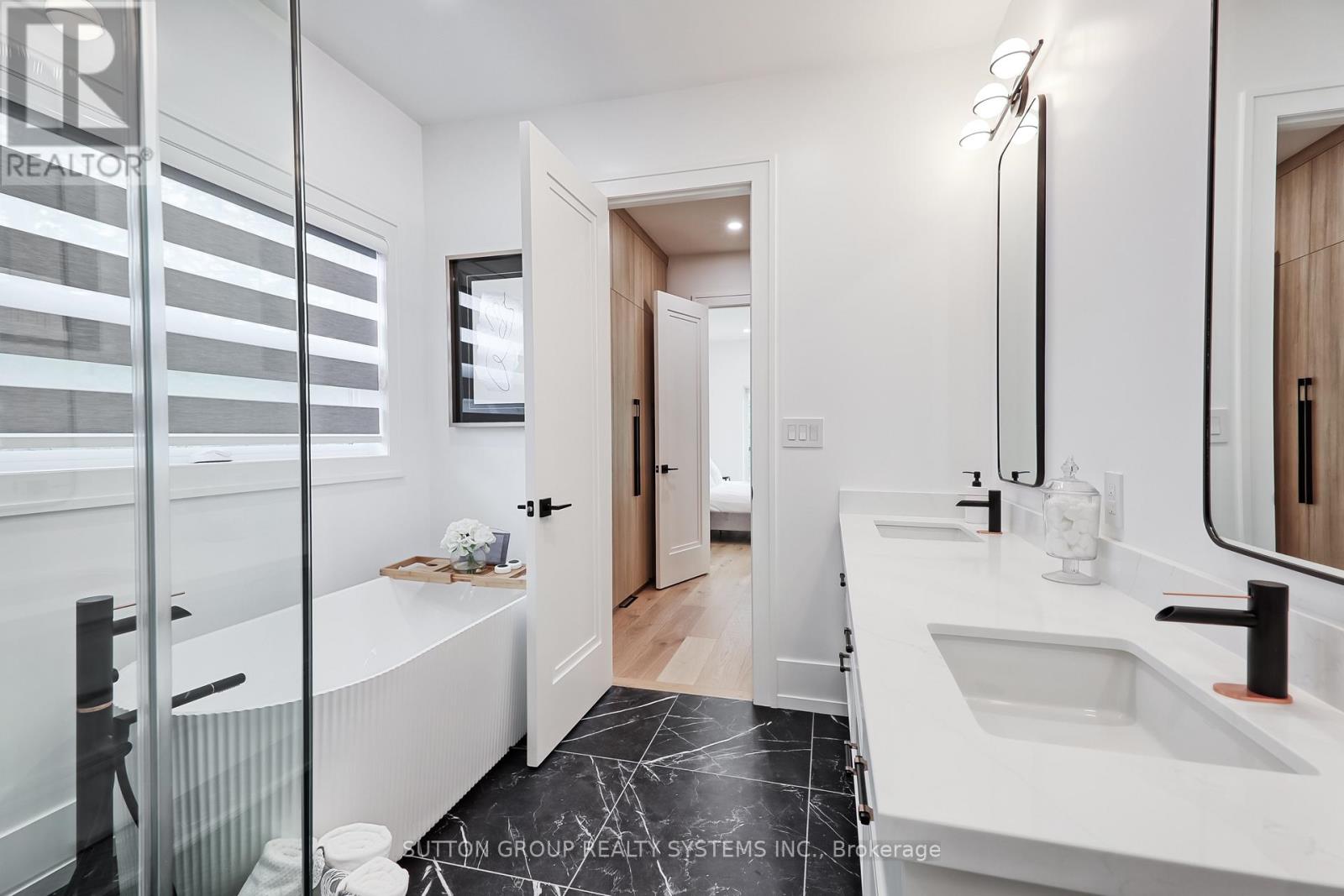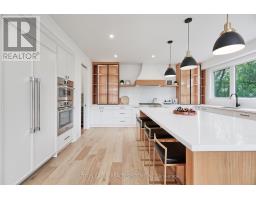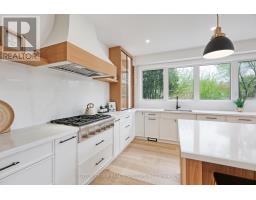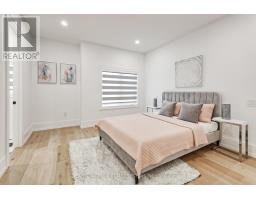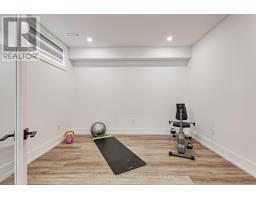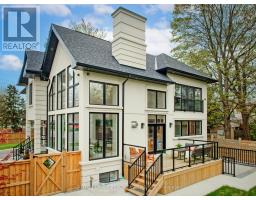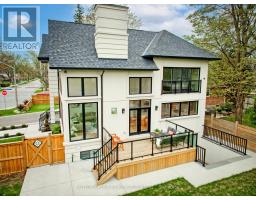214 Shaver Avenue N Toronto, Ontario M9B 4P3
$3,349,000
Experience the pinnacle of luxury living in this newly built custom corner-lot home, spanning over 4,500 sq ft of luxury living space including a finished walk-up basement. Crafted with premium finishes including rich hardwood floors, gleaming quartz countertops, and spa-like ensuite baths. Every inch exudes quality craftsmanship. A dramatic 27-ft cathedral ceiling crowns the grand living room, where expansive windows and a floor-to-ceiling gas fireplace create a breathtaking focal point. The chefs kitchen is a culinary haven featuring high-end Thermador stainless steel appliances, quartz counters, and a coffee pantry leading to the elegant dining area with custom-built-in cabinetry. Work from home in the sunlit main-floor office with bookshelf built-ins, and enjoy everyday conveniences like a mudroom and second-floor laundry. Each of the 4+1 bedrooms is generously sized and has its own private ensuite, including a lavish primary suite with a Juliette balcony, walk-through closet, and spa-inspired bathroom. The fully finished lower level is an entertainers dream, boasting a glass-enclosed wine cellar, an open-concept family room with an electric fireplace and kitchenette, a media room, a gym, and a guest bedroom with its own ensuite. Both a main-level walkout and a separate basement walk-up lead to the outdoors a private, fenced backyard oasis with a large deck featuring a built-in BBQ gas line and ample space for a future pool. Parking is a breeze with an attached two-car garage (EV charger rough-in) plus a broad driveway, providing space for up to 6 vehicles. Located steps from Glen Park (with tennis courts, playground, and year-round community events) and close to excellent schools, shopping, public transit, major highways, and the airport, this one-of-a-kind home delivers an unbeatable blend of modern luxury, comfort, and convenience. (id:50886)
Property Details
| MLS® Number | W12142206 |
| Property Type | Single Family |
| Neigbourhood | Islington-City Centre West |
| Community Name | Islington-City Centre West |
| Features | Sump Pump, In-law Suite |
| Parking Space Total | 6 |
Building
| Bathroom Total | 7 |
| Bedrooms Above Ground | 4 |
| Bedrooms Below Ground | 1 |
| Bedrooms Total | 5 |
| Age | New Building |
| Appliances | Oven - Built-in, Central Vacuum, Water Heater, Blinds, Dishwasher, Dryer, Garage Door Opener, Microwave, Oven, Hood Fan, Alarm System, Washer, Window Coverings, Wine Fridge, Refrigerator |
| Basement Features | Walk-up |
| Basement Type | N/a |
| Construction Style Attachment | Detached |
| Cooling Type | Central Air Conditioning |
| Exterior Finish | Stucco |
| Fireplace Present | Yes |
| Flooring Type | Hardwood, Carpeted |
| Foundation Type | Poured Concrete |
| Half Bath Total | 1 |
| Heating Fuel | Natural Gas |
| Heating Type | Forced Air |
| Stories Total | 2 |
| Size Interior | 3,000 - 3,500 Ft2 |
| Type | House |
| Utility Water | Municipal Water |
Parking
| Garage |
Land
| Acreage | No |
| Sewer | Sanitary Sewer |
| Size Depth | 150 Ft ,2 In |
| Size Frontage | 51 Ft ,1 In |
| Size Irregular | 51.1 X 150.2 Ft |
| Size Total Text | 51.1 X 150.2 Ft |
Rooms
| Level | Type | Length | Width | Dimensions |
|---|---|---|---|---|
| Second Level | Primary Bedroom | 6.38 m | 4.9 m | 6.38 m x 4.9 m |
| Second Level | Bedroom 2 | 4.01 m | 4.38 m | 4.01 m x 4.38 m |
| Second Level | Bedroom 3 | 4.98 m | 3.87 m | 4.98 m x 3.87 m |
| Second Level | Bedroom 4 | 4.98 m | 3.81 m | 4.98 m x 3.81 m |
| Lower Level | Exercise Room | 4.34 m | 5.49 m | 4.34 m x 5.49 m |
| Lower Level | Media | 5.54 m | 5.49 m | 5.54 m x 5.49 m |
| Lower Level | Family Room | 7.75 m | 3.05 m | 7.75 m x 3.05 m |
| Lower Level | Bedroom 5 | 3.52 m | 3.05 m | 3.52 m x 3.05 m |
| Main Level | Living Room | 6.76 m | 6.58 m | 6.76 m x 6.58 m |
| Main Level | Dining Room | 4.22 m | 4.09 m | 4.22 m x 4.09 m |
| Main Level | Kitchen | 5.16 m | 4.19 m | 5.16 m x 4.19 m |
| Main Level | Office | 3.53 m | 2.54 m | 3.53 m x 2.54 m |
Contact Us
Contact us for more information
Jelena Kitchoukova
Broker
2186 Bloor St. West
Toronto, Ontario M6S 1N3
(416) 762-4200
(905) 848-5327
www.suttonrealty.com/























