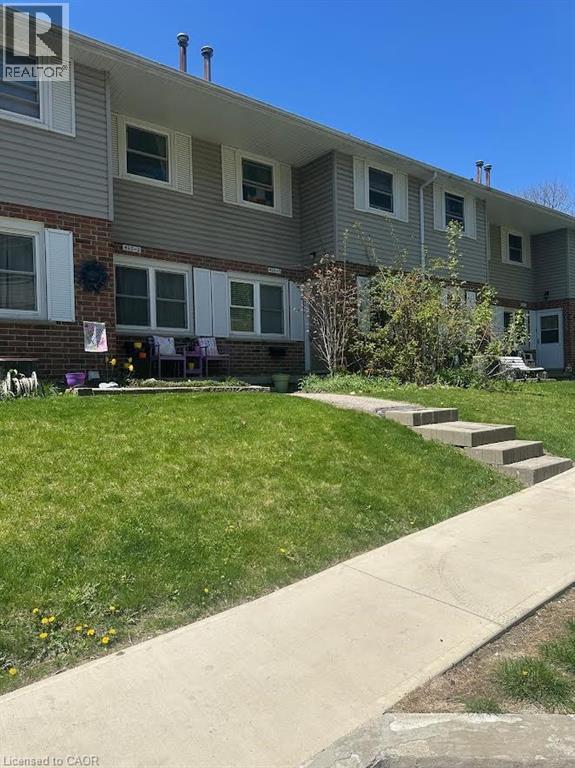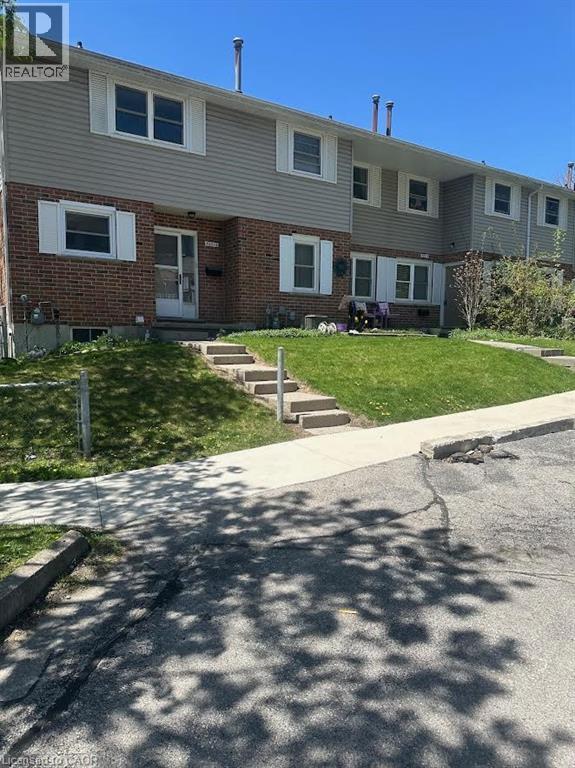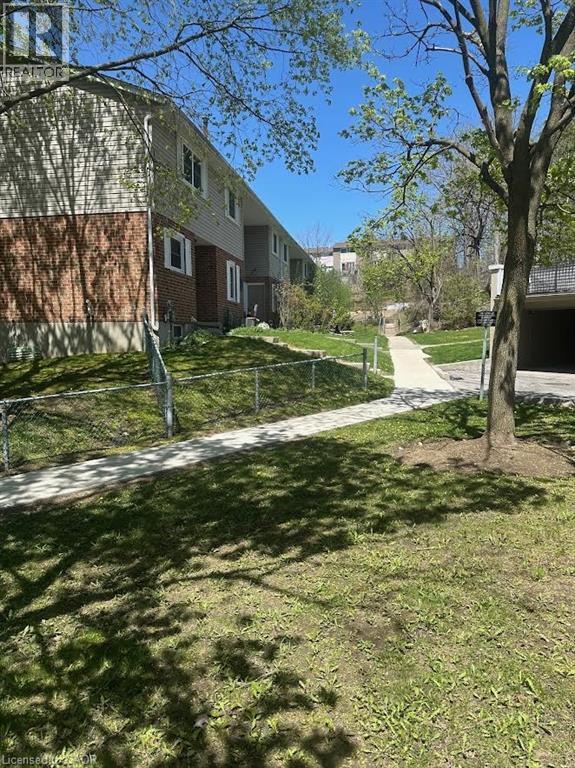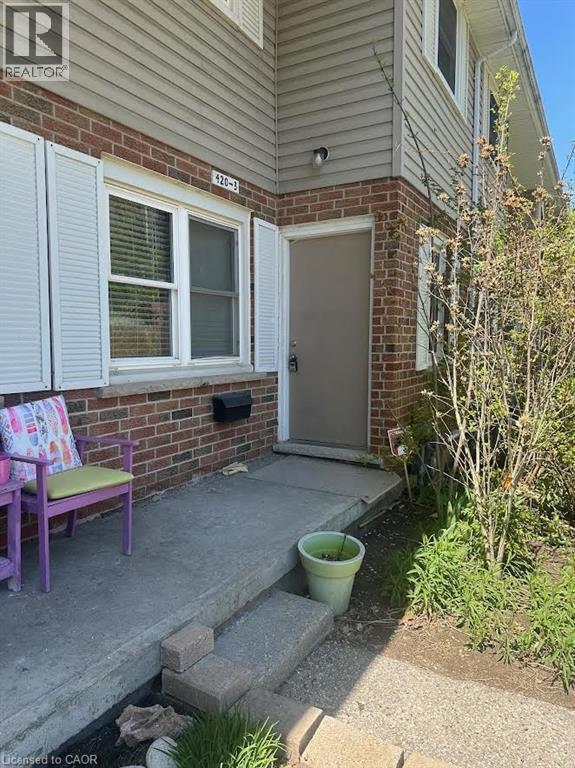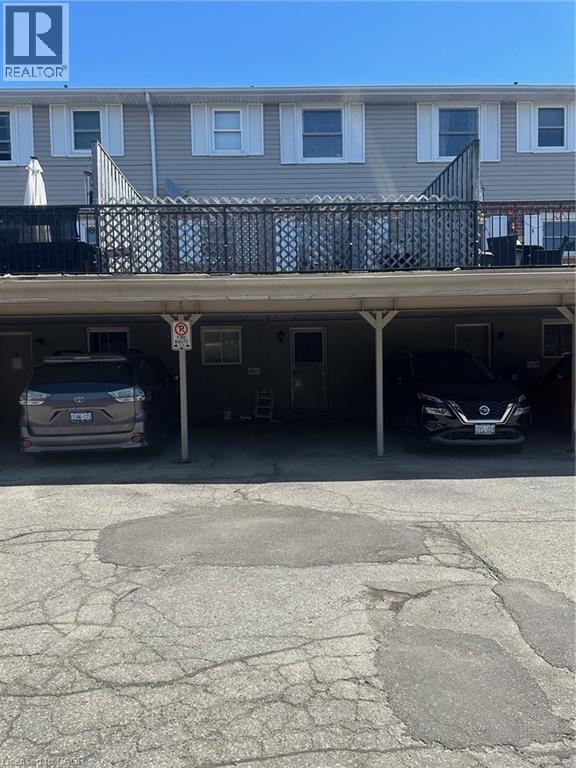420 Pioneer Drive Unit# 3 Kitchener, Ontario N2P 1H6
$599,900Maintenance,
$522.31 Monthly
Maintenance,
$522.31 MonthlyWelcome to the heart of Doon Village in Kitchener-Waterloo! This beautifully updated townhouse blends modern design with functionality. Featuring a walk-out terrace on the main foor, it's the perfect space for morning coffee or entertaining guests. The open-concept layout seamlessly connects the living, dining, and kitchen areas, creating a warm and inviting atmosphere. With 3spacious bedrooms and 2 contemporary bathrooms, its ideal for families or anyone needing extra space. The finished lower level with a walk-out to the carport offers flexible living great as a rec room, home office, or guest suite. upgrades include a new A/C unit.Located in a charming neighborhood close to local shops, parks, and schools, and just minutes from college and university campuses, making it a great option for investors as well. A perfect balance of comfort, style, and location! (id:50886)
Property Details
| MLS® Number | 40727263 |
| Property Type | Single Family |
| Features | Southern Exposure, Balcony |
| Parking Space Total | 1 |
Building
| Bathroom Total | 2 |
| Bedrooms Above Ground | 3 |
| Bedrooms Total | 3 |
| Appliances | Dishwasher, Dryer |
| Architectural Style | 2 Level |
| Basement Development | Finished |
| Basement Type | Full (finished) |
| Construction Style Attachment | Attached |
| Cooling Type | Central Air Conditioning |
| Exterior Finish | Brick Veneer |
| Heating Type | Forced Air |
| Stories Total | 2 |
| Size Interior | 1,000 Ft2 |
| Type | Row / Townhouse |
| Utility Water | Municipal Water |
Parking
| Carport |
Land
| Access Type | Highway Access |
| Acreage | No |
| Sewer | Municipal Sewage System |
| Size Total Text | Unknown |
| Zoning Description | R2b |
Rooms
| Level | Type | Length | Width | Dimensions |
|---|---|---|---|---|
| Second Level | 4pc Bathroom | 1'1'' x 1'1'' | ||
| Second Level | Recreation Room | 14'1'' x 22'1'' | ||
| Second Level | Bedroom | 9'1'' x 11'5'' | ||
| Second Level | Bedroom | 10'8'' x 10'7'' | ||
| Second Level | Primary Bedroom | 10'8'' x 12'5'' | ||
| Basement | 3pc Bathroom | 1'1'' x 1'1'' | ||
| Main Level | Living Room | 17'4'' x 15'9'' | ||
| Main Level | Kitchen | 8'4'' x 8'8'' | ||
| Main Level | Dining Room | 8'4'' x 9'2'' |
https://www.realtor.ca/real-estate/28298957/420-pioneer-drive-unit-3-kitchener
Contact Us
Contact us for more information
Sajid Mahmood
Salesperson
www.asksajid.com/
2 County Court Blvd Suite 150
Brampton, Ontario L6W 3W8
(905) 456-1177
(905) 456-1107
www.remaxcentre.ca/

