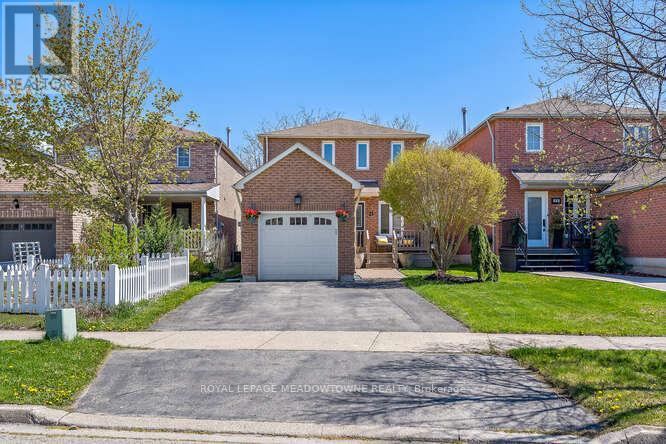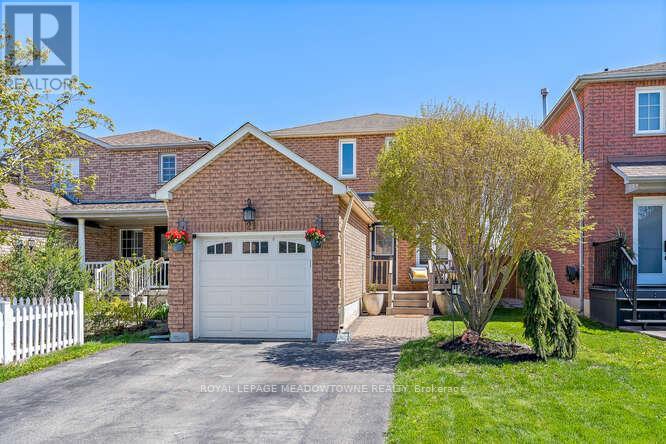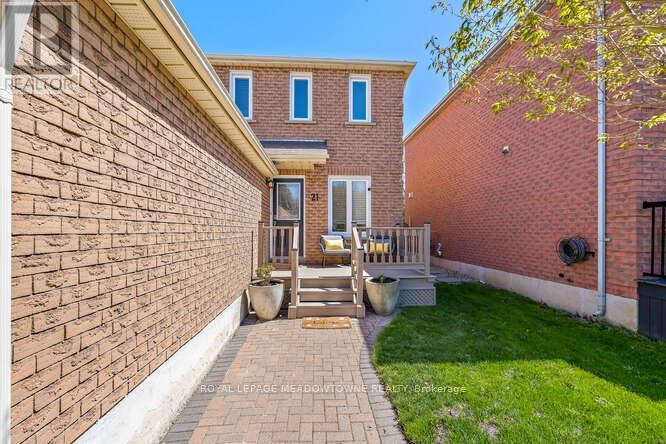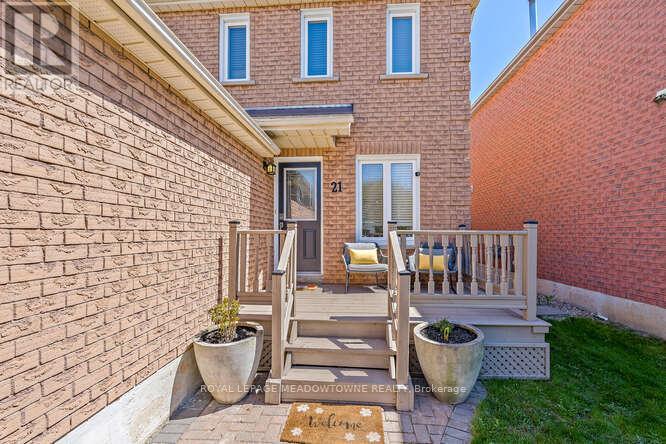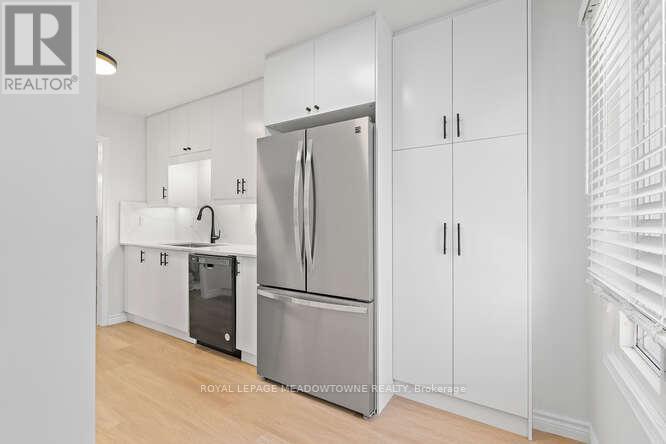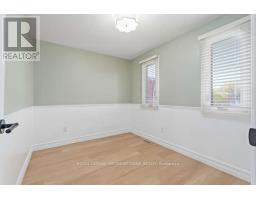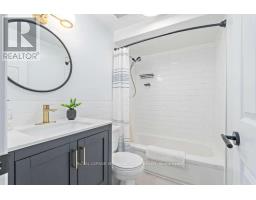21 Mckinnon Avenue Halton Hills, Ontario L7G 5H5
$999,888
Fabulous 3 bedroom detached, all brick home on a quiet street which has been recently renovated. Beautiful luxury vinyl floors, smooth ceilings, upgraded trim, gorgeous kitchen renovation with quartz counters & backsplash! New stainless steel fridge & stove. You'll love entertaining in the living & dining areas with walk-out to a great patio, fully fenced, mature backyard with large trees & lots of privacy. For additional living space, you'll find a finished basement with adjacent 3 piece bathroom & adjoining laundry room, pot lights & upgraded trim. The 3 bedrooms have luxury vinyl floors and share an updated 4 piece bathroom. (id:50886)
Property Details
| MLS® Number | W12140853 |
| Property Type | Single Family |
| Community Name | Georgetown |
| Amenities Near By | Schools |
| Community Features | School Bus, Community Centre |
| Equipment Type | Water Heater |
| Features | Level Lot, Flat Site |
| Parking Space Total | 3 |
| Rental Equipment Type | Water Heater |
| Structure | Patio(s), Shed |
Building
| Bathroom Total | 3 |
| Bedrooms Above Ground | 3 |
| Bedrooms Total | 3 |
| Appliances | Water Softener, Garage Door Opener Remote(s), Dishwasher, Freezer, Microwave, Stove, Refrigerator |
| Basement Development | Finished |
| Basement Type | Full (finished) |
| Construction Style Attachment | Detached |
| Cooling Type | Central Air Conditioning |
| Exterior Finish | Brick |
| Fire Protection | Smoke Detectors |
| Flooring Type | Vinyl |
| Foundation Type | Poured Concrete |
| Half Bath Total | 1 |
| Heating Fuel | Natural Gas |
| Heating Type | Forced Air |
| Stories Total | 2 |
| Size Interior | 1,100 - 1,500 Ft2 |
| Type | House |
| Utility Water | Municipal Water |
Parking
| Attached Garage | |
| Garage |
Land
| Acreage | No |
| Fence Type | Fully Fenced, Fenced Yard |
| Land Amenities | Schools |
| Sewer | Sanitary Sewer |
| Size Depth | 118 Ft ,1 In |
| Size Frontage | 30 Ft ,9 In |
| Size Irregular | 30.8 X 118.1 Ft |
| Size Total Text | 30.8 X 118.1 Ft |
Rooms
| Level | Type | Length | Width | Dimensions |
|---|---|---|---|---|
| Second Level | Primary Bedroom | 3.9 m | 2.93 m | 3.9 m x 2.93 m |
| Second Level | Bedroom 2 | 3.42 m | 2.61 m | 3.42 m x 2.61 m |
| Second Level | Bedroom 3 | 2.91 m | 2.41 m | 2.91 m x 2.41 m |
| Basement | Recreational, Games Room | 6.75 m | 3.6 m | 6.75 m x 3.6 m |
| Ground Level | Living Room | 4.97 m | 3.4 m | 4.97 m x 3.4 m |
| Ground Level | Dining Room | 2.82 m | 2.72 m | 2.82 m x 2.72 m |
| Ground Level | Kitchen | 4.23 m | 2.63 m | 4.23 m x 2.63 m |
https://www.realtor.ca/real-estate/28296291/21-mckinnon-avenue-halton-hills-georgetown-georgetown
Contact Us
Contact us for more information
Jodie Mcgucken
Salesperson
www.jodiemcgucken.com/
324 Guelph Street Suite 12
Georgetown, Ontario L7G 4B5
(905) 877-8262

