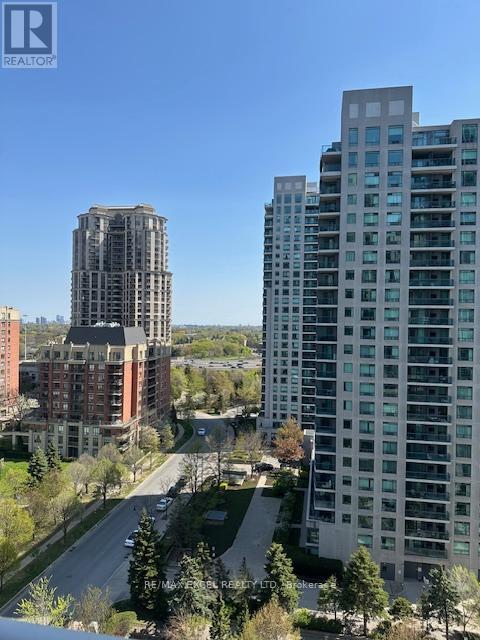1406 - 16 Harrison Garden Boulevard Toronto, Ontario M2N 7J6
1 Bedroom
1 Bathroom
500 - 599 ft2
Central Air Conditioning
Forced Air
$2,250 Monthly
Welcome To The Nice One Bedroom Suite With One Parking And One Locker Included. Hydro, Heat & Water Are Included In Rent! Brand New Stainless Fridge & Microwave. Brand New Vinyl Flooring, Fridge, Dishwasher & Microwave Hood Fan. Fresh New Paint In The Suite. Convenience Location To Yonge And Sheppard, Restaurants, TTC, Highway 401, Bus etc. The Building Has An Abundance Of Amenities From Indoor Pool, Gym, Sauna, Party Room, Concierge And Much More. (id:50886)
Property Details
| MLS® Number | C12142281 |
| Property Type | Single Family |
| Community Name | Willowdale East |
| Amenities Near By | Public Transit, Park, Schools |
| Community Features | Pet Restrictions, School Bus |
| Features | Balcony, Carpet Free |
| Parking Space Total | 1 |
Building
| Bathroom Total | 1 |
| Bedrooms Above Ground | 1 |
| Bedrooms Total | 1 |
| Amenities | Security/concierge, Party Room, Sauna, Visitor Parking, Storage - Locker |
| Appliances | Dishwasher, Dryer, Hood Fan, Microwave, Stove, Washer, Refrigerator |
| Cooling Type | Central Air Conditioning |
| Exterior Finish | Brick |
| Flooring Type | Vinyl |
| Heating Fuel | Natural Gas |
| Heating Type | Forced Air |
| Size Interior | 500 - 599 Ft2 |
| Type | Apartment |
Parking
| Underground | |
| Garage |
Land
| Acreage | No |
| Land Amenities | Public Transit, Park, Schools |
Rooms
| Level | Type | Length | Width | Dimensions |
|---|---|---|---|---|
| Flat | Living Room | 5.18 m | 3.048 m | 5.18 m x 3.048 m |
| Flat | Dining Room | 5.18 m | 3.048 m | 5.18 m x 3.048 m |
| Flat | Kitchen | 2.32 m | 2.32 m | 2.32 m x 2.32 m |
| Flat | Primary Bedroom | 3.96 m | 2.74 m | 3.96 m x 2.74 m |
Contact Us
Contact us for more information
Esther Wong
Salesperson
RE/MAX Excel Realty Ltd.
120 West Beaver Creek Rd #23
Richmond Hill, Ontario L4B 1L2
120 West Beaver Creek Rd #23
Richmond Hill, Ontario L4B 1L2
(905) 597-0800
(905) 597-0868
www.remaxexcel.com/





















