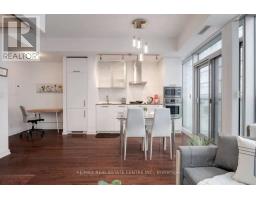3711 - 12 York Street Toronto, Ontario M5J 0A9
$2,350 Monthly
Experience Luxury Living In The Heart Of Downtown TORONTO With This Stunning Fully Furnished 1+Study Suite At ICE Condos! Boasting An Incredible Location With Direct Access To The P.A.T.H., This Unit Is Just Steps Away From The Harbourfront, Union Station, GO Train, VIA Rail, Major Attractions, And Offers Easy Access To Highways. The Functional Open-Concept Layout Is Filled With Natural Light, Featuring A Spacious Den Perfect For A Home Office And A Large Balcony Showcasing Breathtaking Views Of Lake Ontario. The Suite Comes Equipped With Upgraded, Built-In Kitchen Appliances And Stylish Furnishings, Providing A Seamless Move-In Experience. Ideal For Professionals Or Anyone Seeking Convenience And Elegance, This Residence Combines Modern Design With Unparalleled Proximity To Torontos Vibrant Amenities. Dont Miss Your Chance To Live In One Of The Citys Most Desirable Locations. (id:50886)
Property Details
| MLS® Number | C12142262 |
| Property Type | Single Family |
| Community Name | Waterfront Communities C1 |
| Community Features | Pets Not Allowed |
| Features | Balcony, Carpet Free, In Suite Laundry |
| Pool Type | Indoor Pool |
Building
| Bathroom Total | 1 |
| Bedrooms Above Ground | 1 |
| Bedrooms Below Ground | 1 |
| Bedrooms Total | 2 |
| Amenities | Exercise Centre, Security/concierge, Recreation Centre, Storage - Locker |
| Appliances | Oven - Built-in, Dishwasher, Dryer, Microwave, Hood Fan, Stove, Washer, Window Coverings, Refrigerator |
| Cooling Type | Central Air Conditioning |
| Exterior Finish | Concrete |
| Flooring Type | Hardwood, Tile |
| Heating Fuel | Natural Gas |
| Heating Type | Forced Air |
| Type | Apartment |
Parking
| No Garage |
Land
| Acreage | No |
Rooms
| Level | Type | Length | Width | Dimensions |
|---|---|---|---|---|
| Flat | Primary Bedroom | 2.75 m | 3.48 m | 2.75 m x 3.48 m |
| Flat | Study | 1.22 m | 1.52 m | 1.22 m x 1.52 m |
| Flat | Bathroom | 1.6 m | 1.98 m | 1.6 m x 1.98 m |
| Flat | Kitchen | 3.66 m | 0.92 m | 3.66 m x 0.92 m |
| Flat | Living Room | 3.66 m | 4.57 m | 3.66 m x 4.57 m |
| Flat | Dining Room | 3.66 m | 4.57 m | 3.66 m x 4.57 m |
Contact Us
Contact us for more information
Sparsh Sethi
Salesperson
2 County Court Blvd. Ste 150
Brampton, Ontario L6W 3W8
(905) 456-1177
(905) 456-1107
www.remaxcentre.ca/
Rajan Sethi
Broker
www.youtube.com/embed/TRvGnrbUbTQ
www.rajansethi.com/
2 County Court Blvd. Ste 150
Brampton, Ontario L6W 3W8
(905) 456-1177
(905) 456-1107
www.remaxcentre.ca/







































