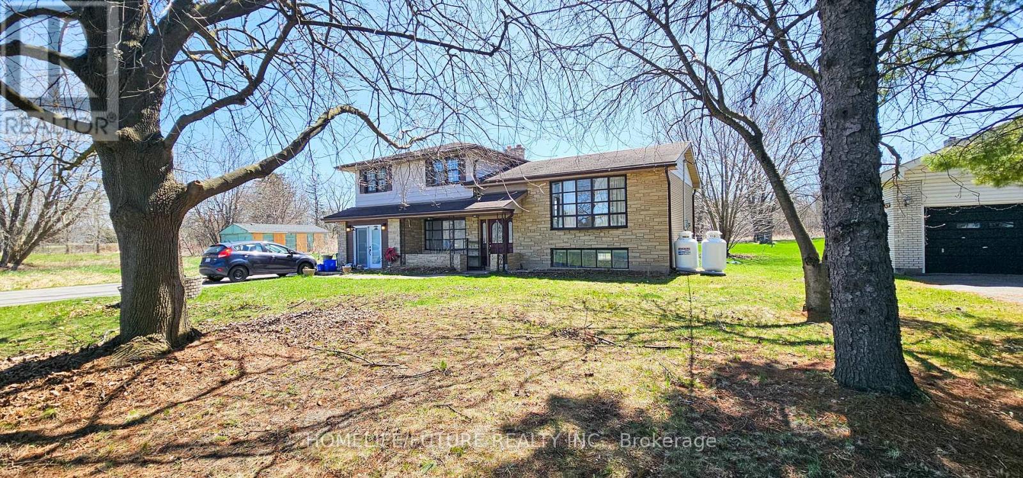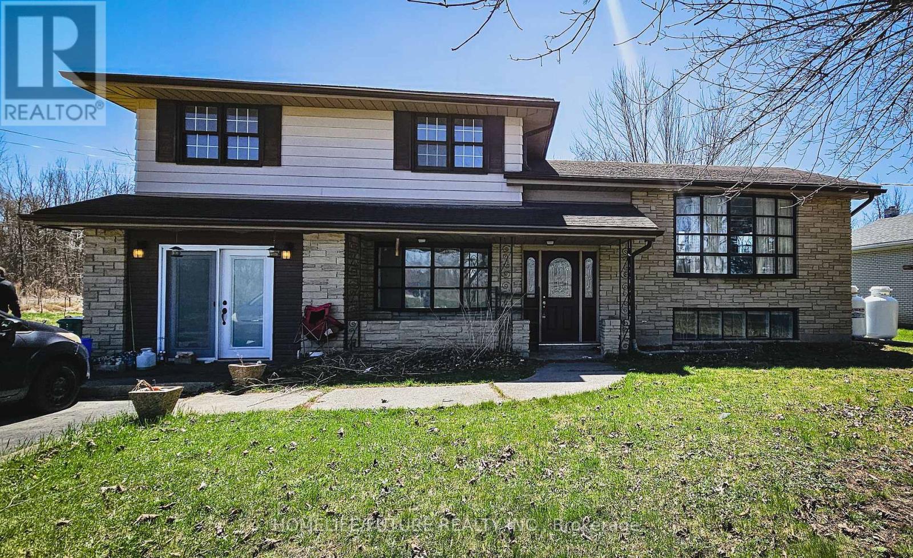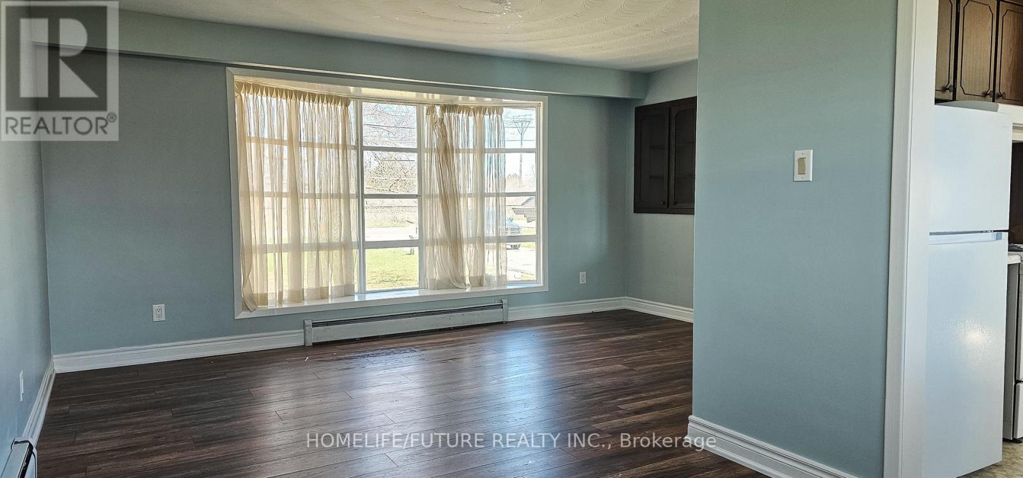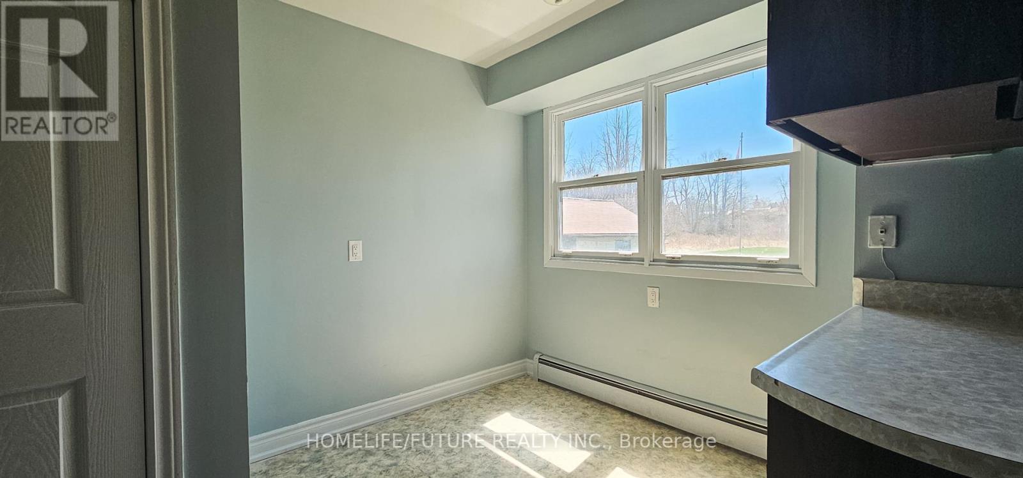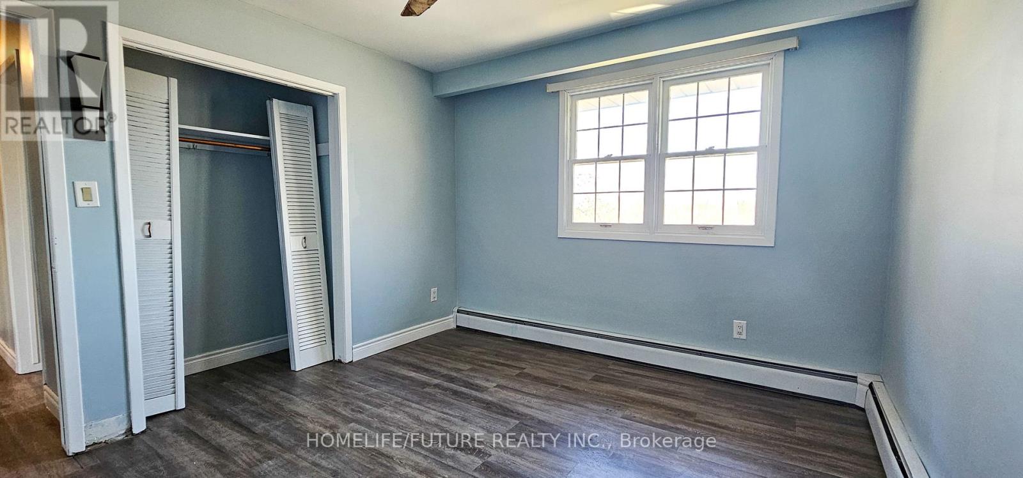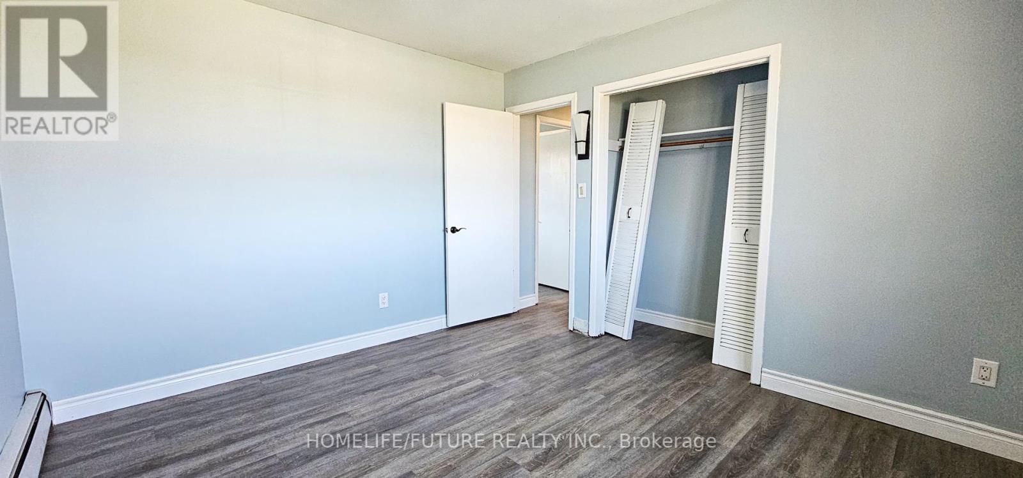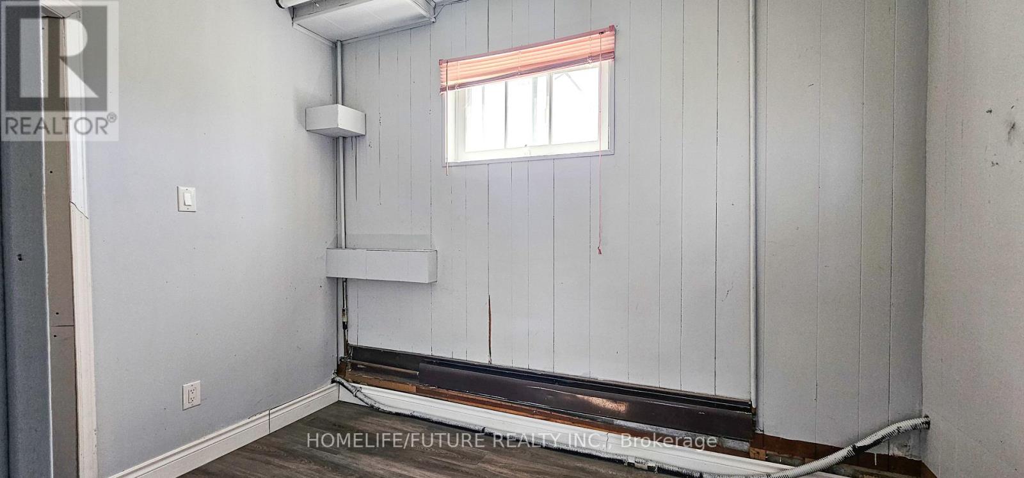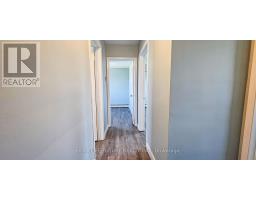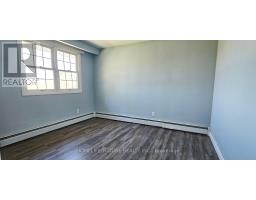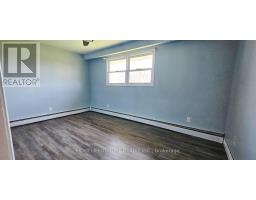437 Moira Street W Belleville, Ontario K8N 4Z2
$649,000
Spacious Belleville Home With In-Law Suite On Huge Lot Endless Possibilities! Discover Comfort, Space, And Versatility In This Well-Maintained 3-Bedroom Home Nestled On An Oversized 84 X 254 Lot In A Quiet Belleville Neighborhood. Ideal For Families Or Investors, This Property Offers The Perfect Blend Of Functional Living And Future Potential. The Main Level Features A Bright And Cozy Layout With Three Generously Sized Bedrooms And A Modern 3-Piece Washroom. The Finished Basement Offers Additional Living Space, Perfect For A Family Room, Rec Area, Or Home Office. One Of The Standout Features Is The Attached In-Law Suite With Its Own Private Entrance. An Excellent Setup For Multi-Generational Living, Guest Accommodation, Or A Rental Opportunity. Step Outside To Your Private Outdoor Oasis With Massive Yard Space, A Detached Garage, And Ample Parking For Multiple Vehicles. Whether You Dream Of A Garden, A Workshop, Or Even Expanding The Home, This Lot Offers Room To Grow. Don't Miss Your Chance To Own A Truly Unique Property In One Of Bellevilles Most Desirable Areas! (id:50886)
Property Details
| MLS® Number | X12141358 |
| Property Type | Single Family |
| Community Name | Belleville Ward |
| Features | Carpet Free, Sump Pump, In-law Suite |
| Parking Space Total | 7 |
Building
| Bathroom Total | 3 |
| Bedrooms Above Ground | 3 |
| Bedrooms Below Ground | 2 |
| Bedrooms Total | 5 |
| Appliances | Water Heater, Water Purifier, Water Softener, Water Treatment, Dryer, Stove, Washer, Window Coverings, Refrigerator |
| Basement Development | Finished |
| Basement Features | Apartment In Basement |
| Basement Type | N/a (finished) |
| Construction Style Attachment | Detached |
| Construction Style Split Level | Sidesplit |
| Exterior Finish | Brick |
| Fireplace Present | Yes |
| Foundation Type | Unknown |
| Heating Fuel | Natural Gas |
| Heating Type | Baseboard Heaters |
| Size Interior | 1,100 - 1,500 Ft2 |
| Type | House |
Parking
| Detached Garage | |
| Garage |
Land
| Acreage | No |
| Sewer | Septic System |
| Size Depth | 265 Ft |
| Size Frontage | 63 Ft ,1 In |
| Size Irregular | 63.1 X 265 Ft |
| Size Total Text | 63.1 X 265 Ft |
Contact Us
Contact us for more information
Niro Kailayangirinathan
Salesperson
7 Eastvale Drive Unit 205
Markham, Ontario L3S 4N8
(905) 201-9977
(905) 201-9229

