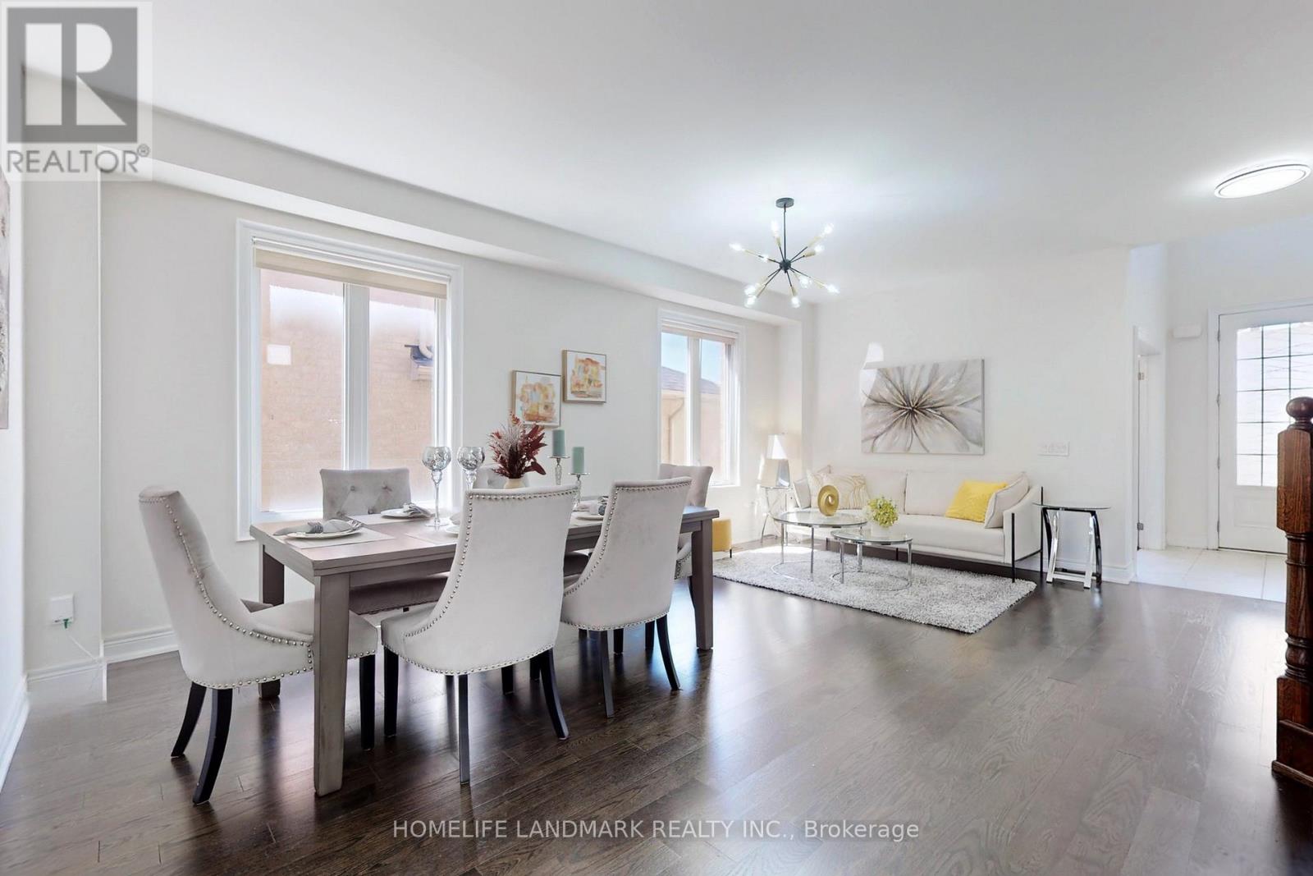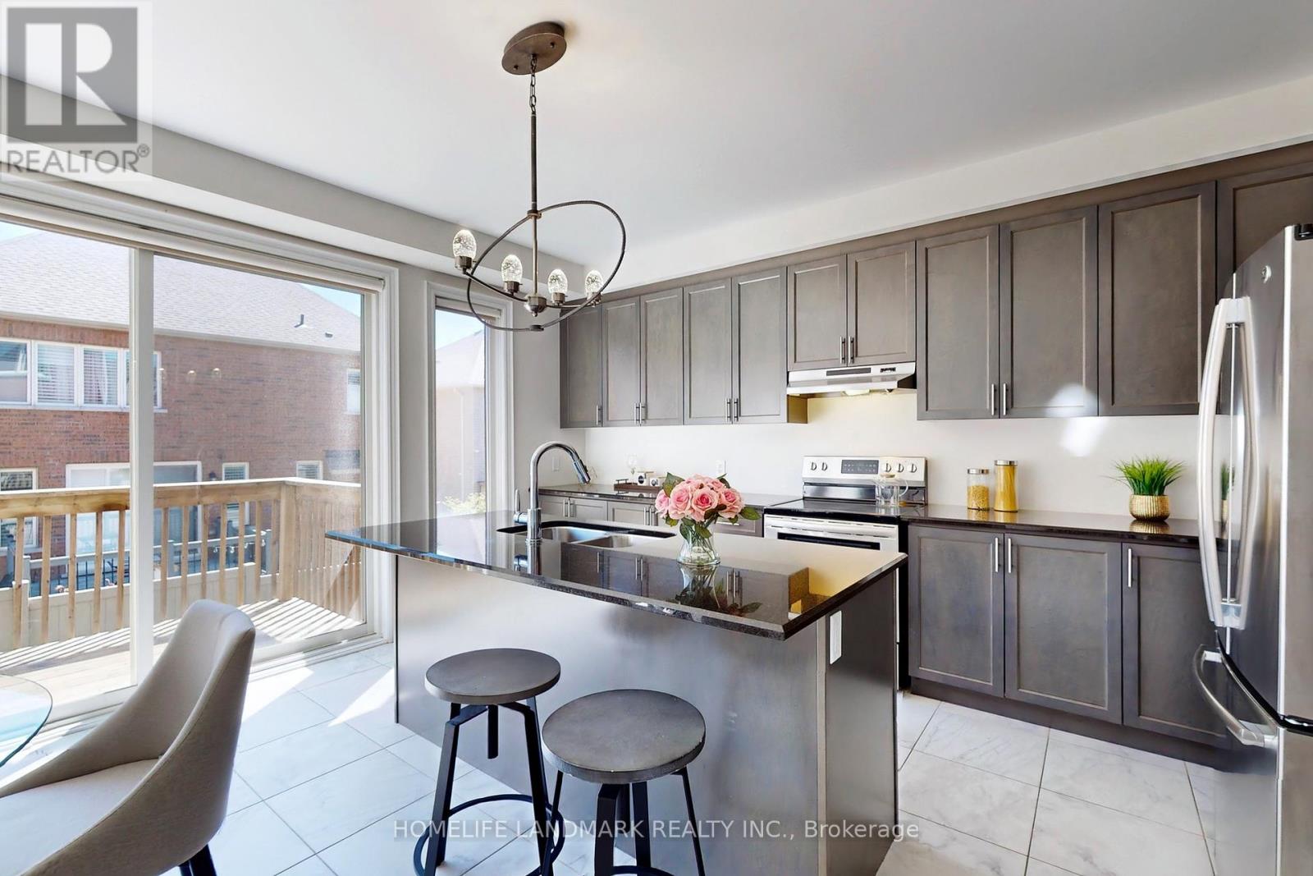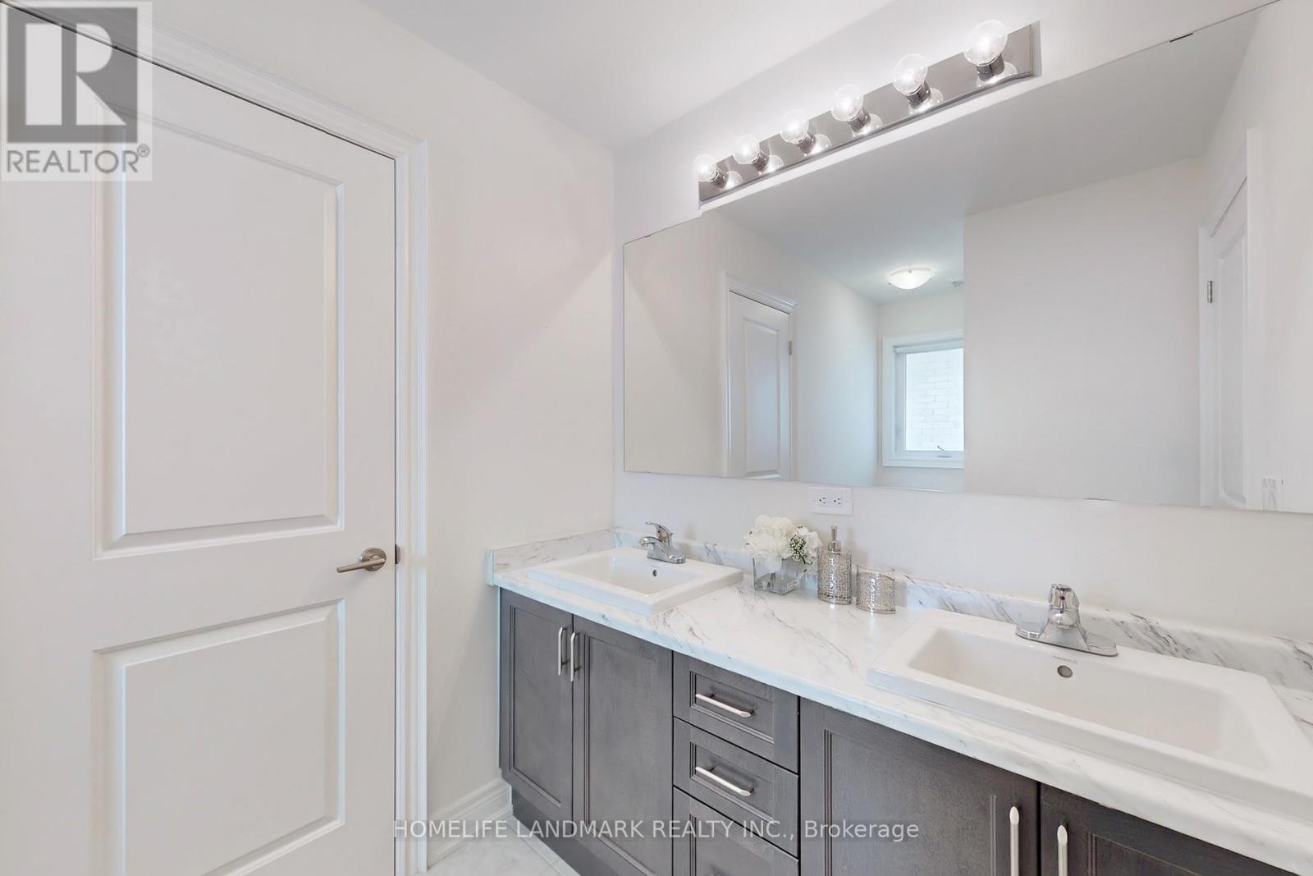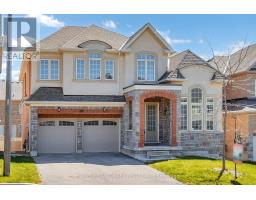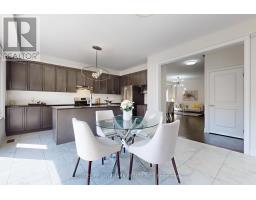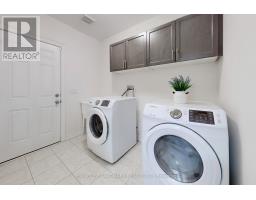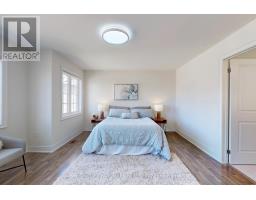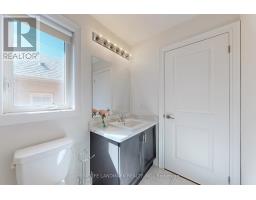29 Clifford Fairbarn Drive East Gwillimbury, Ontario L9N 0S1
4 Bedroom
4 Bathroom
3,000 - 3,500 ft2
Fireplace
Central Air Conditioning
Forced Air
$1,288,000
Rare Found Detached Home In The Prestigious Queensville Community. Spacious & Bright Layout W/ 4 Bdrm. 9 Feet Ceiling On Main Floor , Ideal Home For Family! Open Concept Living & Dining Area W/ Huge Windows. Filled With Sun Light, Modern Eat In Kitchen W/ Breakfast Area, Centre Island. Easy Access To 404 & Main Rds. Mins From Downtown New Market, Go Train, Schools & Shops. (id:50886)
Property Details
| MLS® Number | N12140617 |
| Property Type | Single Family |
| Community Name | Queensville |
| Amenities Near By | Park, Place Of Worship, Schools |
| Parking Space Total | 6 |
Building
| Bathroom Total | 4 |
| Bedrooms Above Ground | 4 |
| Bedrooms Total | 4 |
| Appliances | Dishwasher, Dryer, Stove, Washer, Refrigerator |
| Basement Development | Unfinished |
| Basement Type | N/a (unfinished) |
| Construction Style Attachment | Detached |
| Cooling Type | Central Air Conditioning |
| Exterior Finish | Brick, Stucco |
| Fireplace Present | Yes |
| Flooring Type | Laminate, Hardwood, Ceramic |
| Foundation Type | Concrete |
| Half Bath Total | 1 |
| Heating Fuel | Natural Gas |
| Heating Type | Forced Air |
| Stories Total | 2 |
| Size Interior | 3,000 - 3,500 Ft2 |
| Type | House |
| Utility Water | Municipal Water |
Parking
| Garage |
Land
| Acreage | No |
| Land Amenities | Park, Place Of Worship, Schools |
| Sewer | Sanitary Sewer |
| Size Depth | 90 Ft |
| Size Frontage | 45 Ft |
| Size Irregular | 45 X 90 Ft |
| Size Total Text | 45 X 90 Ft |
Rooms
| Level | Type | Length | Width | Dimensions |
|---|---|---|---|---|
| Second Level | Bedroom 4 | 4.91 m | 3.05 m | 4.91 m x 3.05 m |
| Second Level | Loft | 2.32 m | 2.44 m | 2.32 m x 2.44 m |
| Second Level | Eating Area | 3.02 m | 3.96 m | 3.02 m x 3.96 m |
| Second Level | Primary Bedroom | 5.52 m | 3.96 m | 5.52 m x 3.96 m |
| Second Level | Bedroom 2 | 3.11 m | 4.23 m | 3.11 m x 4.23 m |
| Second Level | Bedroom 3 | 4.88 m | 3.66 m | 4.88 m x 3.66 m |
| Main Level | Laundry Room | Measurements not available | ||
| Main Level | Living Room | 4.36 m | 6.28 m | 4.36 m x 6.28 m |
| Main Level | Dining Room | 4.36 m | 6.28 m | 4.36 m x 6.28 m |
| Main Level | Library | 3.05 m | 3.35 m | 3.05 m x 3.35 m |
| Main Level | Family Room | 5.48 m | 3.96 m | 5.48 m x 3.96 m |
| Main Level | Kitchen | 2.74 m | 4.88 m | 2.74 m x 4.88 m |
Contact Us
Contact us for more information
Scott Xue
Salesperson
Homelife Landmark Realty Inc.
7240 Woodbine Ave Unit 103
Markham, Ontario L3R 1A4
7240 Woodbine Ave Unit 103
Markham, Ontario L3R 1A4
(905) 305-1600
(905) 305-1609
www.homelifelandmark.com/









