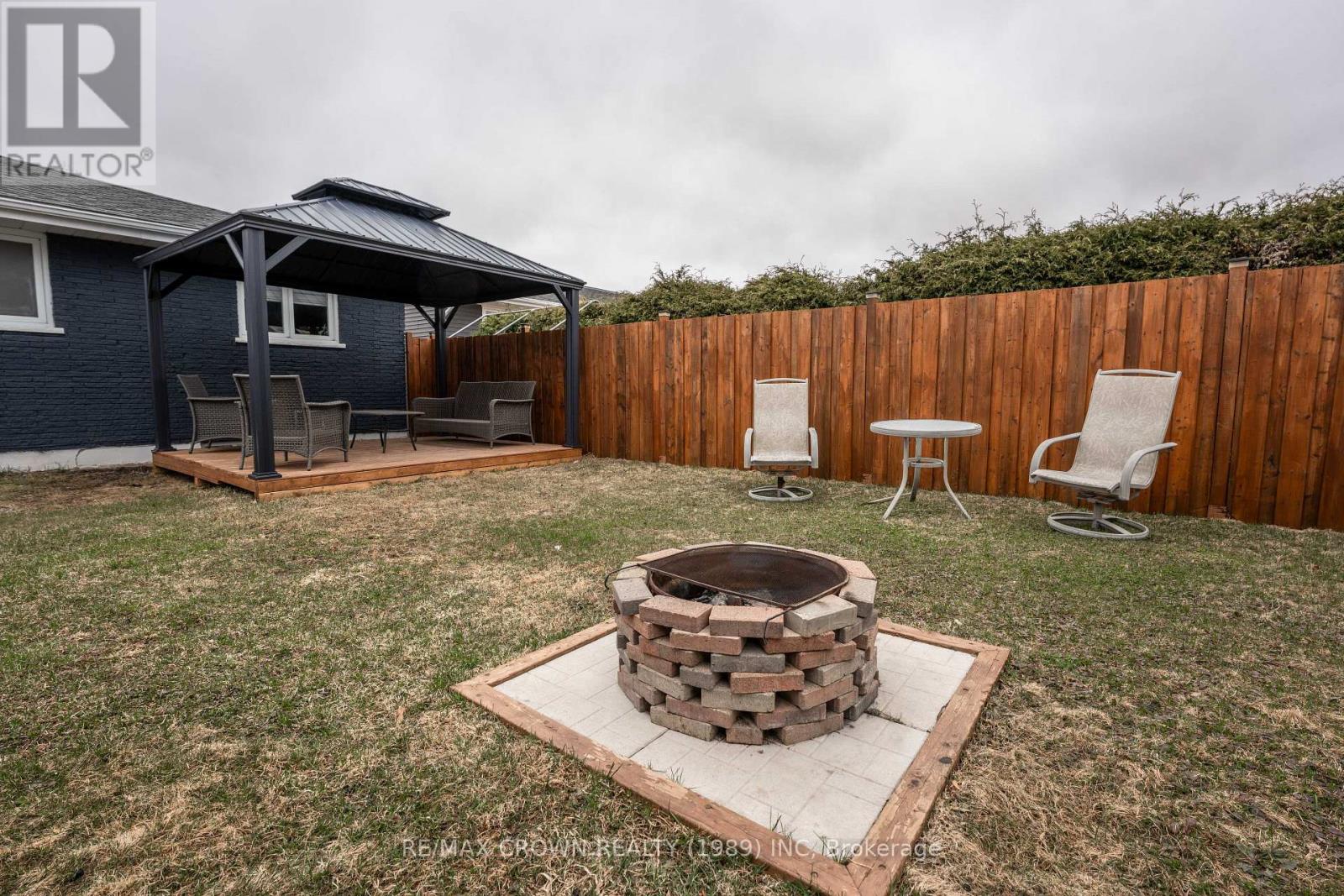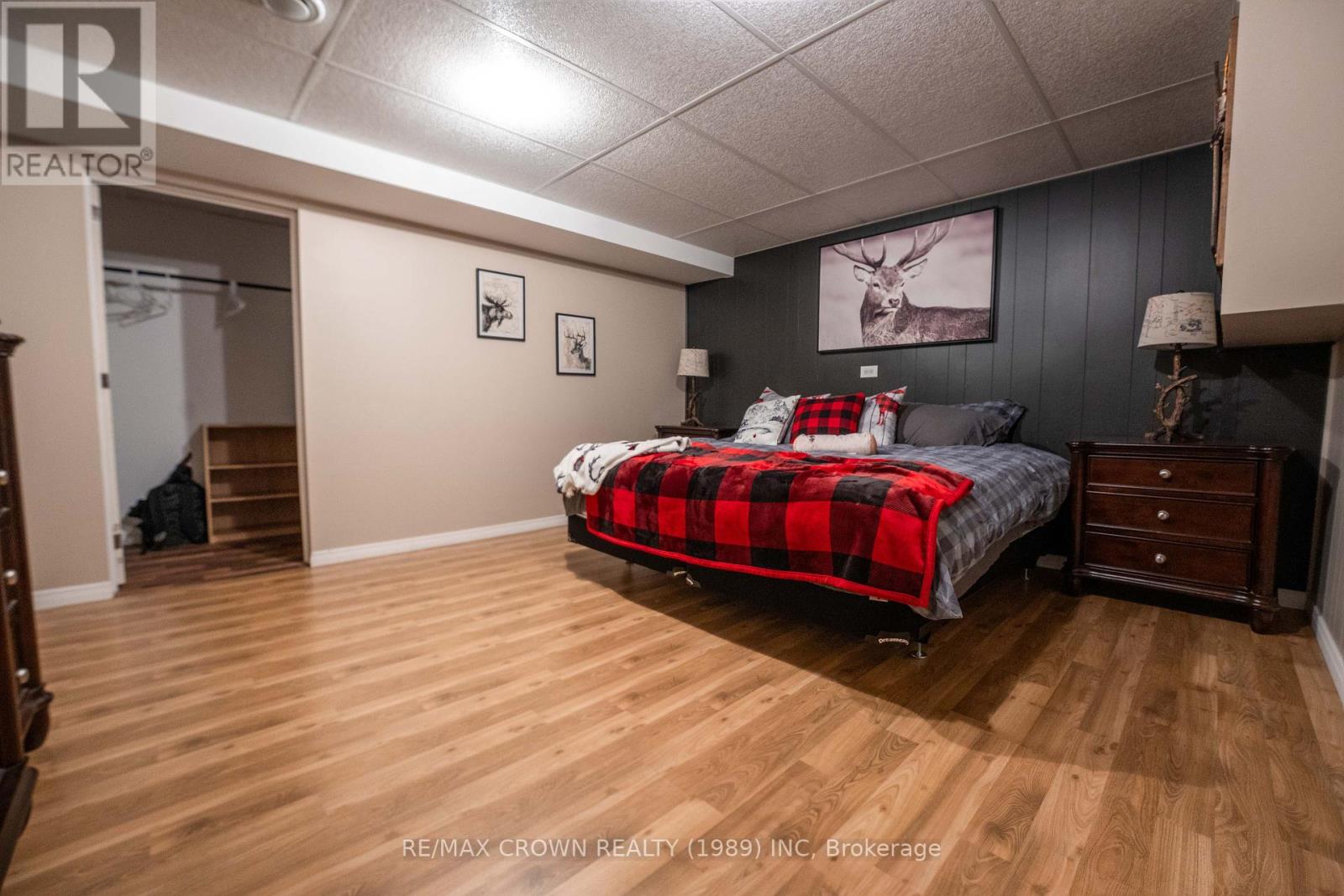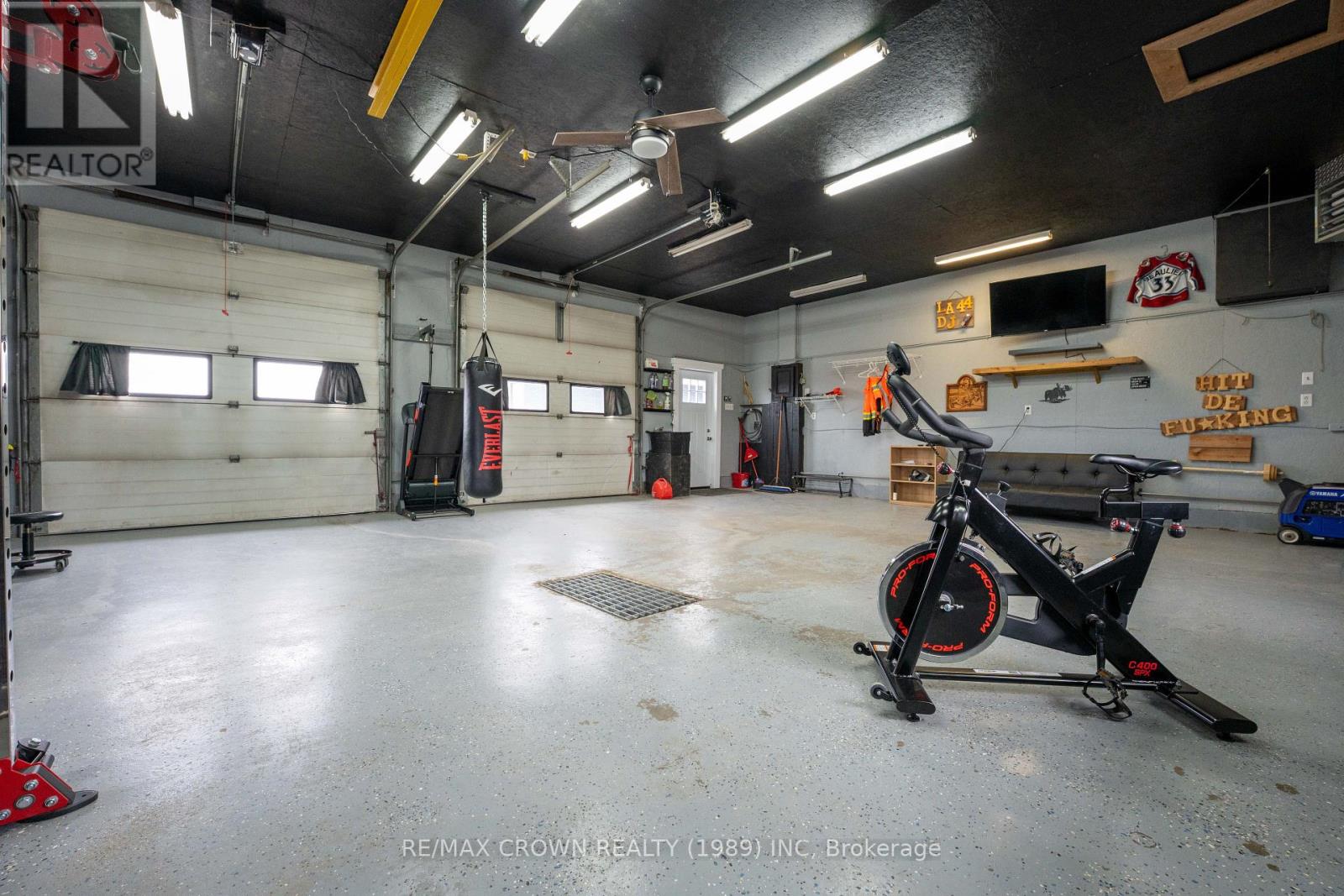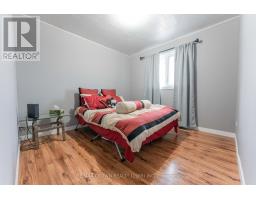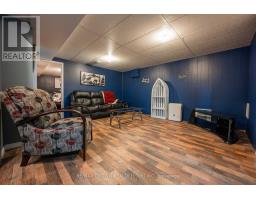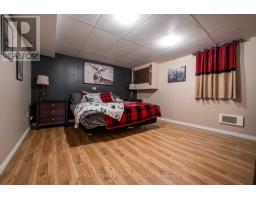9 Pelletier Avenue Moonbeam, Ontario P0L 1V0
$339,000
Dream Brick Bungalow with Show-Stopping Garage & Stunning Backyard in Moonbeam! What more can be said about this phenomenal home it's everything you've been waiting for! Located in the welcoming Village of Moonbeam, this beautifully maintained 1,137-sqft brick bungalow offers comfort, charm, and a lifestyle of relaxation and recreation. From the moment you arrive, the curb appeal will capture your attention. The brick exterior has been tastefully painted an eye-catching blue, the fencing has been fully refurbished, and the lush, fully fenced backyard is a private oasis. Whether you're unwinding under the gazebo on the patio or storing your tools in the backyard shed, you'll appreciate every inch of this outdoor space. Inside, the main level boasts a functional layout with 3 bedrooms, a stylish 5-piece bathroom featuring a dual shower, a spacious living room, a bright dining area, and a warm, inviting kitchen with solid wood cabinetry. The long entrance hall offers added space and flow. Head downstairs and you'll find even more room to enjoy: a cozy rec room, 2 additional bedrooms, a large 3-piece bathroom, a generous laundry room, a cold room, and a furnace room all offering practical comfort and storage. But the star of the show is the 32'x28' dream garage fully insulated, gas heated, double-doored, and even plumbed with water. This craftsman's paradise is perfect for projects, storage, or simply enjoying your hobbies in style. This home includes major appliances, the gazebo with its furniture and fireplace, and additional select furniture (list available). List of many renovations available. Moonbeam is a haven for outdoor lovers surrounded by shimmering lakes, scenic campgrounds, Twin Lakes Waterpark, sandy beaches, and a lush provincial park. The community also features a 9-hole golf course, ski hill, trails for ATVs and snowmobiles, local school, dining options, stores, and more. This gem is move-in ready dont miss your chance to call it home! (id:50886)
Property Details
| MLS® Number | T12140992 |
| Property Type | Single Family |
| Equipment Type | Water Heater |
| Parking Space Total | 8 |
| Rental Equipment Type | Water Heater |
Building
| Bathroom Total | 2 |
| Bedrooms Above Ground | 3 |
| Bedrooms Below Ground | 2 |
| Bedrooms Total | 5 |
| Age | 51 To 99 Years |
| Appliances | Water Softener |
| Architectural Style | Bungalow |
| Basement Type | Full |
| Construction Style Attachment | Detached |
| Cooling Type | Central Air Conditioning |
| Exterior Finish | Brick |
| Foundation Type | Block |
| Heating Fuel | Natural Gas |
| Heating Type | Forced Air |
| Stories Total | 1 |
| Size Interior | 1,100 - 1,500 Ft2 |
| Type | House |
| Utility Water | Municipal Water |
Parking
| Detached Garage | |
| Garage |
Land
| Acreage | No |
| Sewer | Sanitary Sewer |
| Size Depth | 125 Ft |
| Size Frontage | 75 Ft |
| Size Irregular | 75 X 125 Ft |
| Size Total Text | 75 X 125 Ft|under 1/2 Acre |
| Zoning Description | R1 |
Rooms
| Level | Type | Length | Width | Dimensions |
|---|---|---|---|---|
| Basement | Laundry Room | 2.63 m | 5.79 m | 2.63 m x 5.79 m |
| Basement | Utility Room | 2.32 m | 2.48 m | 2.32 m x 2.48 m |
| Basement | Bedroom 4 | 4.37 m | 3.93 m | 4.37 m x 3.93 m |
| Basement | Bedroom 5 | 2.4 m | 3.52 m | 2.4 m x 3.52 m |
| Basement | Recreational, Games Room | 4.77 m | 3.91 m | 4.77 m x 3.91 m |
| Main Level | Dining Room | 3.83 m | 3.39 m | 3.83 m x 3.39 m |
| Main Level | Kitchen | 2.69 m | 2.72 m | 2.69 m x 2.72 m |
| Main Level | Living Room | 4.38 m | 5.07 m | 4.38 m x 5.07 m |
| Main Level | Primary Bedroom | 2.87 m | 3.45 m | 2.87 m x 3.45 m |
| Main Level | Bedroom 2 | 2.96 m | 3.06 m | 2.96 m x 3.06 m |
| Main Level | Bedroom 3 | 2.48 m | 3.35 m | 2.48 m x 3.35 m |
| Main Level | Foyer | 0.96 m | 3.81 m | 0.96 m x 3.81 m |
Utilities
| Cable | Installed |
| Electricity | Installed |
| Sewer | Installed |
https://www.realtor.ca/real-estate/28296083/9-pelletier-avenue-moonbeam
Contact Us
Contact us for more information
Remi Desbiens
Salesperson
237 Rosemarie Crex
Timmins, Ontario P4P 1C2
(705) 560-5650









