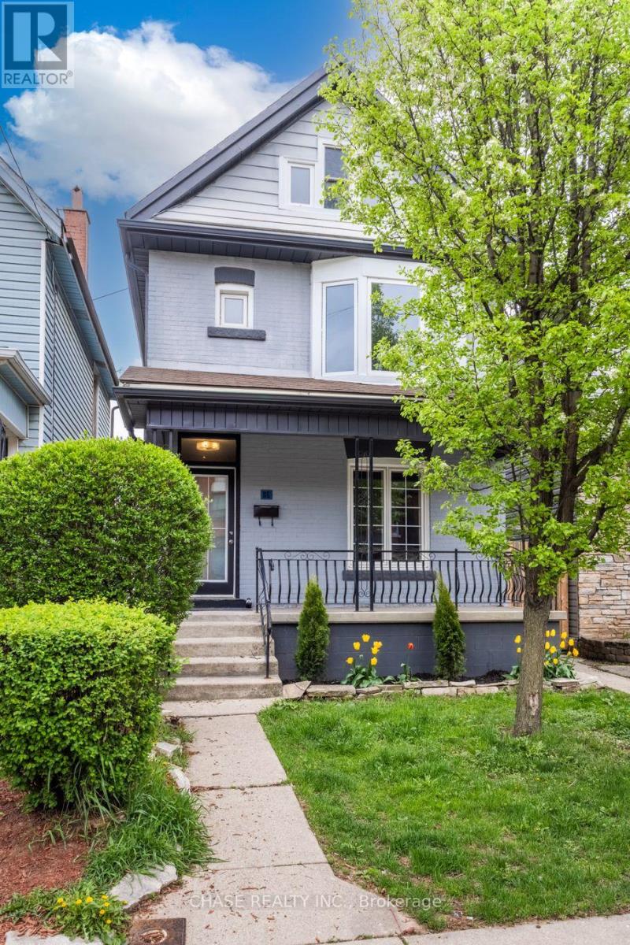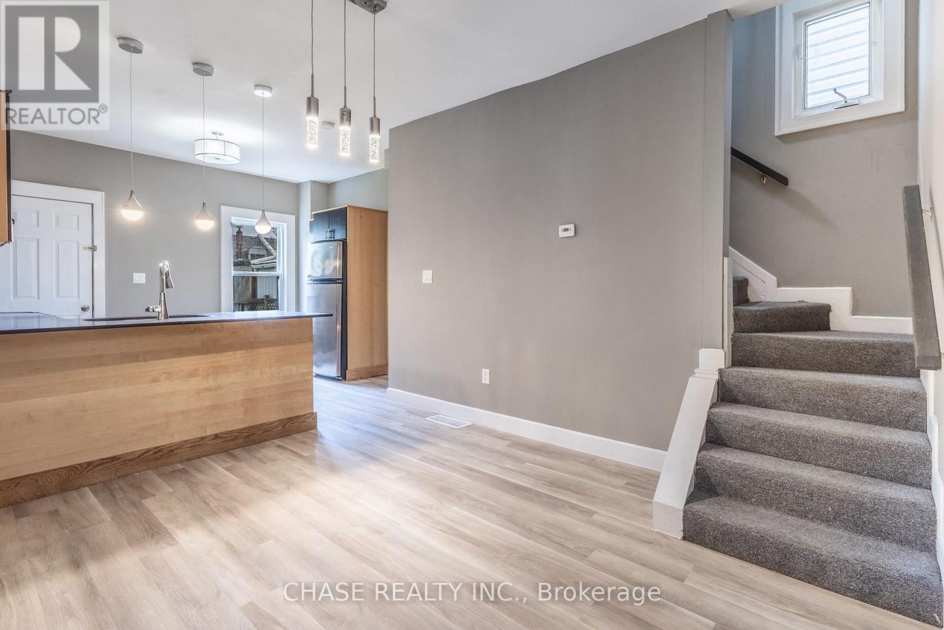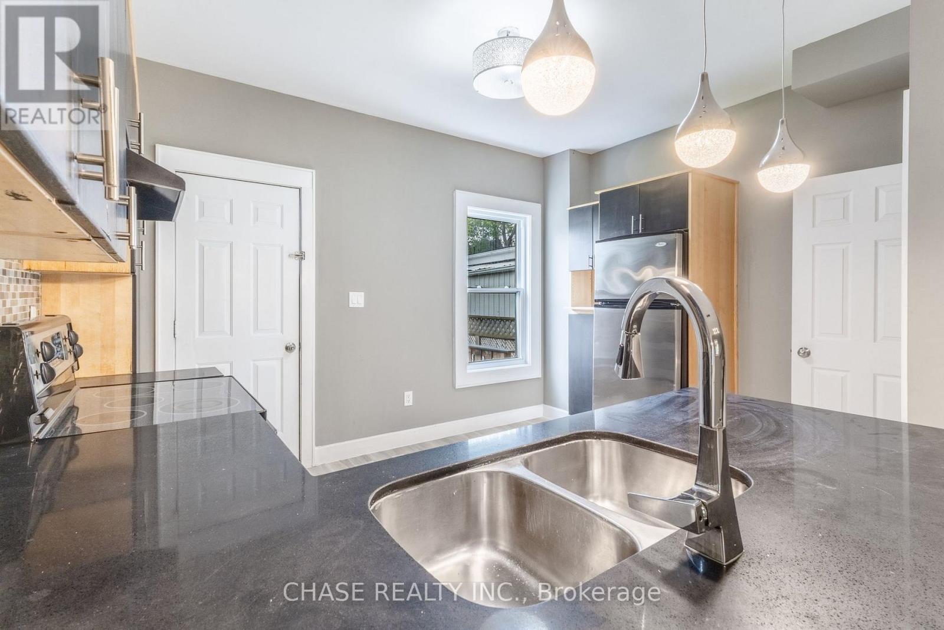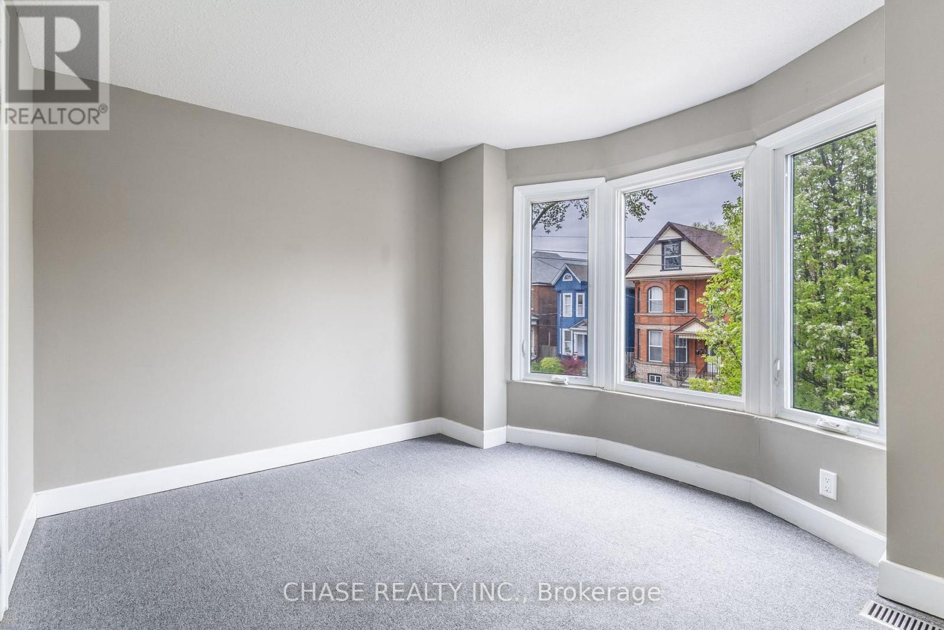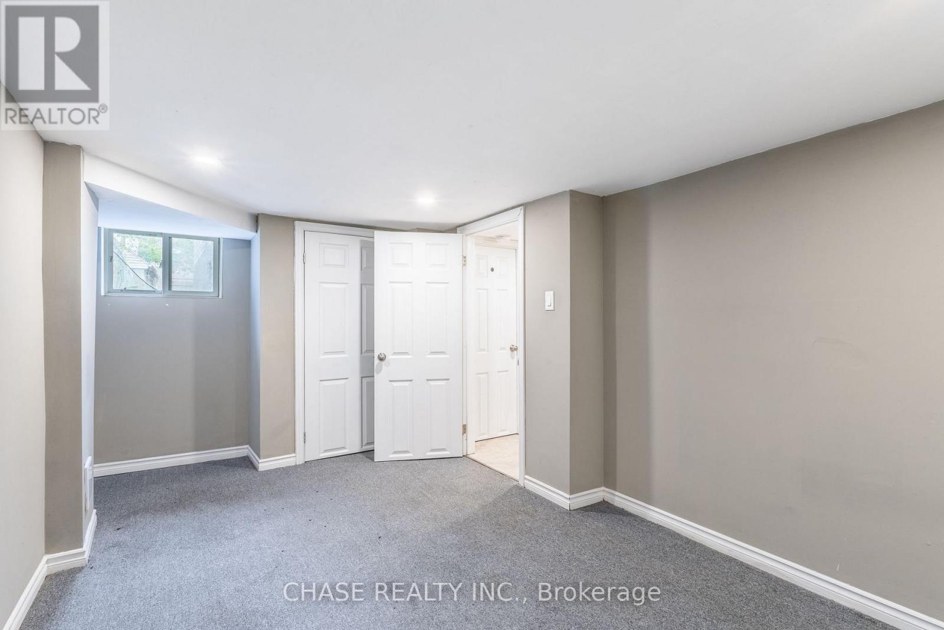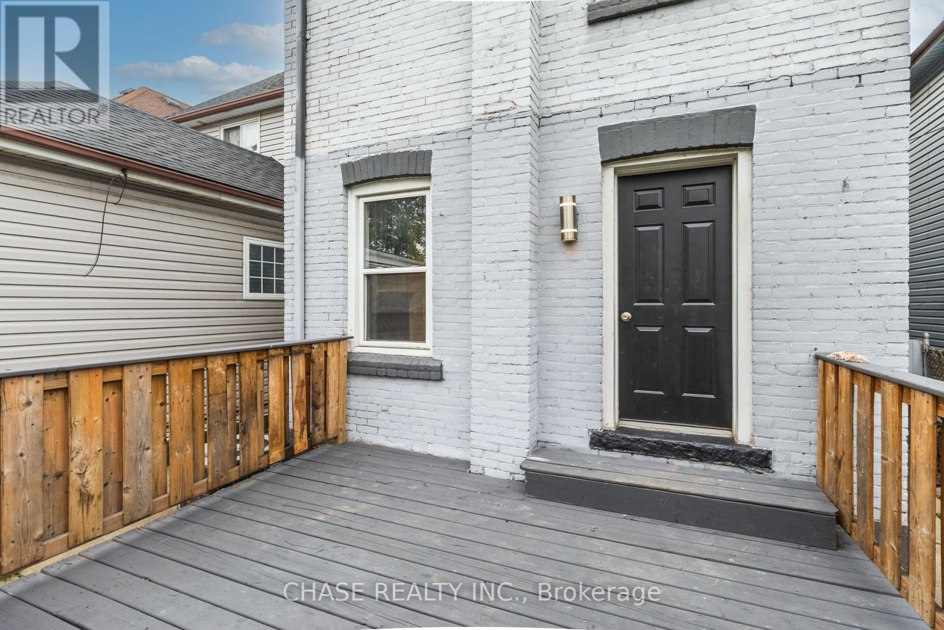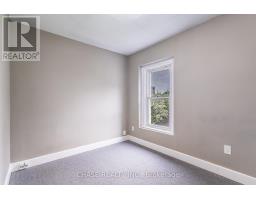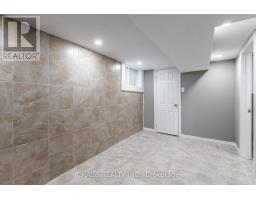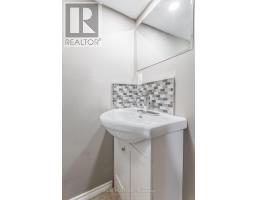86 Smith Avenue Hamilton, Ontario L8L 5P1
5 Bedroom
3 Bathroom
1,500 - 2,000 ft2
Central Air Conditioning
Forced Air
$683,000
LARGE FAMILY HOME WITH 4 PLUS ONE BEDROOMS AND 3 BATHROOMS CLOSE TO THE HAMILTON GENERAL HOSPITAL. OPEN CONCEPT MAIN FLOOR WITH A DOOR TO THE BACK DECK AND YARD LEADING TO LANEWAY PARKING FOR 2 VEHICLES. THERE ARE 3 BEDROOMS AND A BATHROOM ON THE SECOND FLOOR AND A LARGE LOFT BEDROOM WITH A WALKIN CLOSET ON THE 3RD FLOOR. EXTRA FINISHED SPACE AND A BATHROOM IN THE BASEMENT. READY TO MOVE INTO. (id:50886)
Property Details
| MLS® Number | X12142813 |
| Property Type | Single Family |
| Community Name | Landsdale |
| Features | Lane |
| Parking Space Total | 2 |
Building
| Bathroom Total | 3 |
| Bedrooms Above Ground | 4 |
| Bedrooms Below Ground | 1 |
| Bedrooms Total | 5 |
| Appliances | Water Heater, Dishwasher, Dryer, Stove, Washer, Refrigerator |
| Basement Development | Partially Finished |
| Basement Type | Full (partially Finished) |
| Construction Style Attachment | Detached |
| Cooling Type | Central Air Conditioning |
| Exterior Finish | Brick |
| Foundation Type | Stone |
| Half Bath Total | 1 |
| Heating Fuel | Natural Gas |
| Heating Type | Forced Air |
| Stories Total | 3 |
| Size Interior | 1,500 - 2,000 Ft2 |
| Type | House |
| Utility Water | Municipal Water |
Parking
| No Garage |
Land
| Acreage | No |
| Sewer | Sanitary Sewer |
| Size Depth | 127 Ft |
| Size Frontage | 24 Ft |
| Size Irregular | 24 X 127 Ft |
| Size Total Text | 24 X 127 Ft |
| Zoning Description | D |
Rooms
| Level | Type | Length | Width | Dimensions |
|---|---|---|---|---|
| Second Level | Primary Bedroom | 17 m | 9.6 m | 17 m x 9.6 m |
| Second Level | Bedroom | Measurements not available | ||
| Second Level | Bedroom | 11 m | 7.11 m | 11 m x 7.11 m |
| Second Level | Bedroom | 10.9 m | 7.6 m | 10.9 m x 7.6 m |
| Third Level | Bedroom | 23.8 m | 10.4 m | 23.8 m x 10.4 m |
| Third Level | Other | 11.6 m | 7.9 m | 11.6 m x 7.9 m |
| Basement | Utility Room | Measurements not available | ||
| Basement | Laundry Room | Measurements not available | ||
| Basement | Bedroom | 13 m | 9 m | 13 m x 9 m |
| Basement | Bathroom | Measurements not available | ||
| Main Level | Living Room | 12.3 m | 11.4 m | 12.3 m x 11.4 m |
| Main Level | Dining Room | 11 m | 9.1 m | 11 m x 9.1 m |
| Main Level | Kitchen | 12.1 m | 11.4 m | 12.1 m x 11.4 m |
| Main Level | Bathroom | Measurements not available |
https://www.realtor.ca/real-estate/28300103/86-smith-avenue-hamilton-landsdale-landsdale
Contact Us
Contact us for more information
Bruce P. Moran
Broker of Record
Chase Realty Inc.
311 Wilson St East #100c
Ancaster, Ontario L9G 2B8
311 Wilson St East #100c
Ancaster, Ontario L9G 2B8
(905) 336-9001
(905) 522-8177
www.chaserealty.ca

