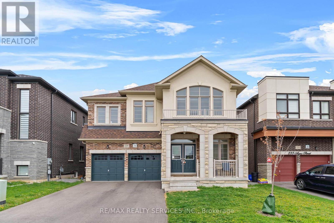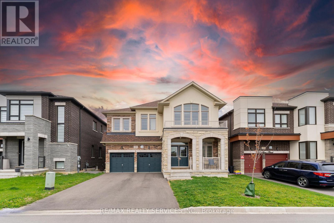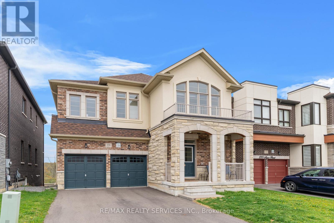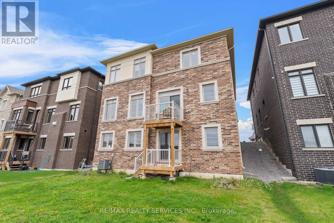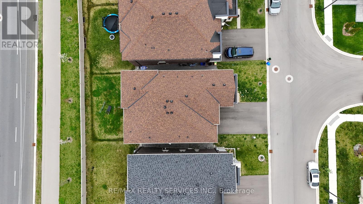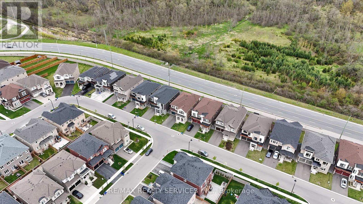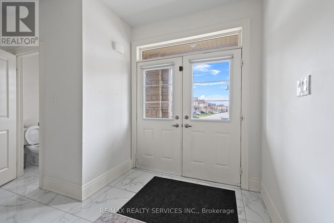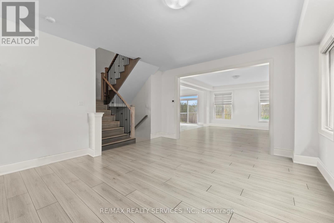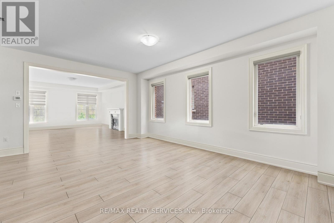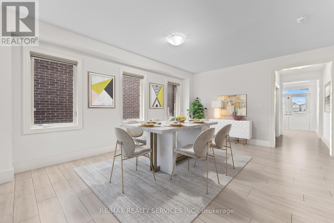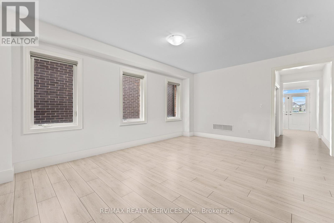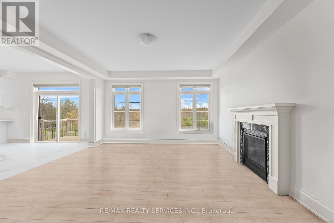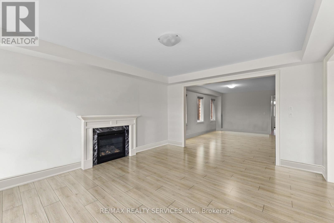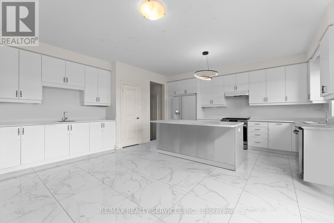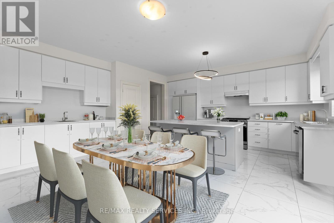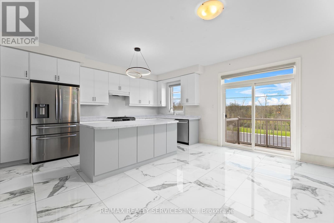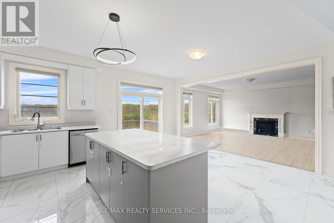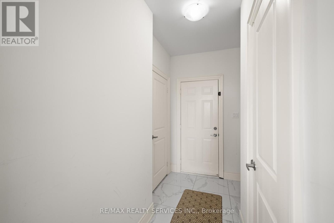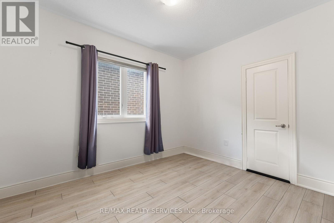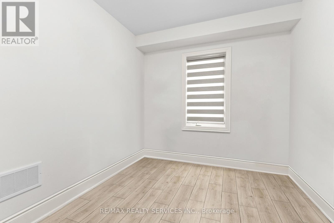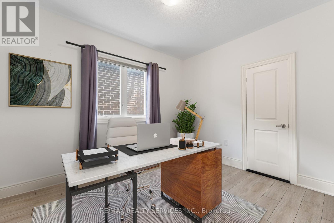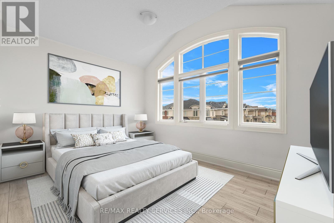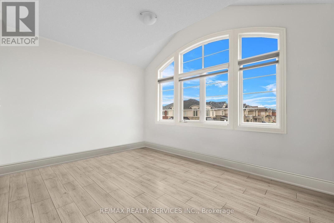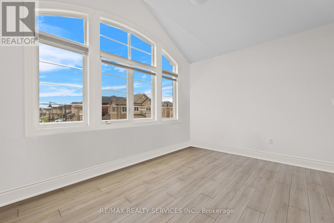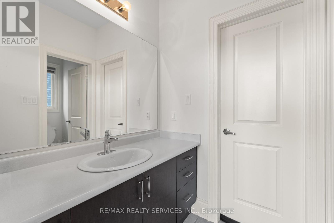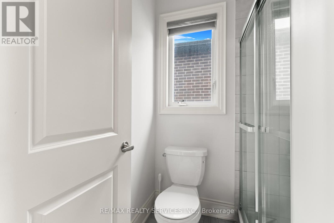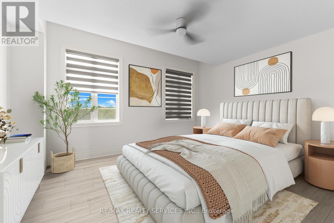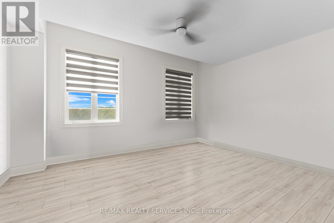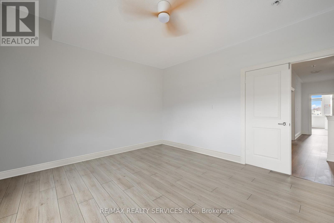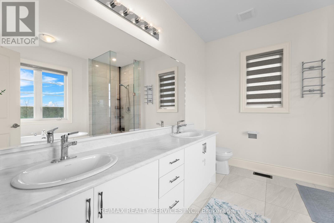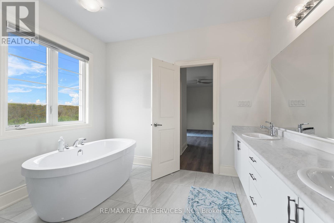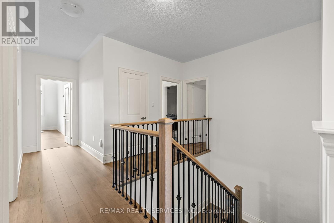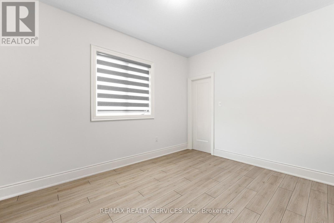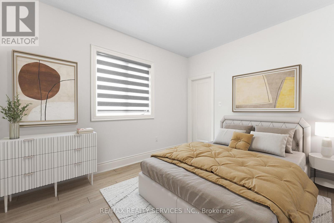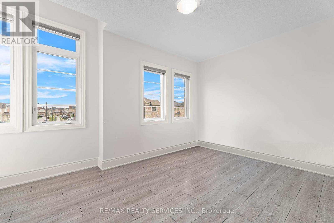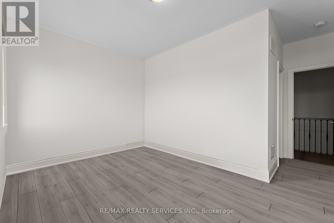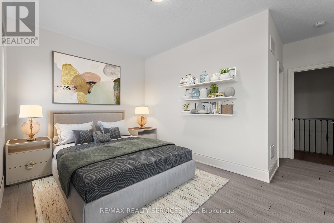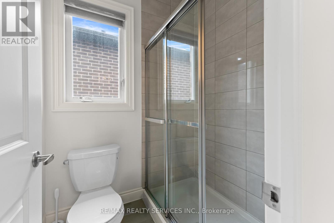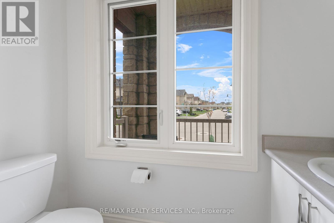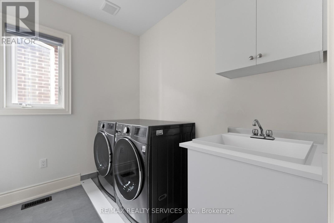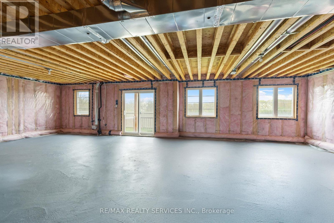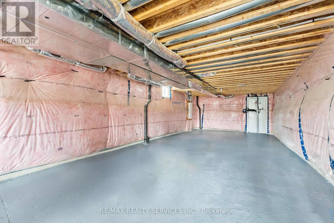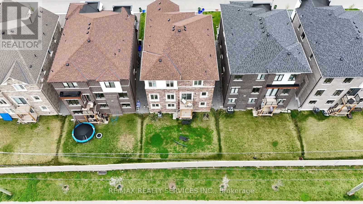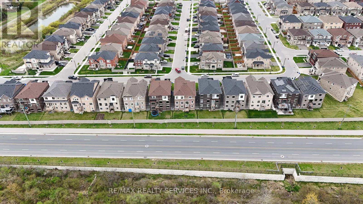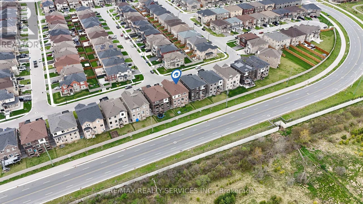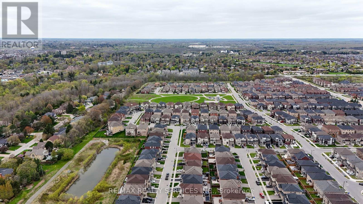229 Agro Street Hamilton, Ontario L8B 1W9
$1,499,000
Discover this stunning 5-bedroom, 4-bathroom detached home, offering 3,279 sq ft of elegant living space, a walk-out basement, and no rear neighbors providing exceptional privacy and scenic views. Nestled in the highly sought-after Waterdown community, this residence combines refined finishes with smart functionality, creating the ultimate family haven. Step into a carpet-free main level, where a spacious home office opens into an elegant, open-concept layout. The living, dining, and kitchen areas flow seamlessly ideal for both daily living and entertaining. The gourmet kitchen is a showstopper, featuring 24x24 porcelain tiles, custom cabinetry, and premium stainless steel appliances. Enjoy your morning coffee in the bright breakfast nook with direct access to the beautifully landscaped backyard perfect for outdoor gatherings. The inviting family room, anchored by a cozy gas fireplace, sets the tone for warm and memorable evenings. Upstairs, you'll find four generously sized bedrooms, each with ensuite or semi-ensuite access and ample closet space ensuring comfort and privacy for everyone. The primary suite is a true retreat, complete with his-and-hers walk-in closets and a spa-inspired 5-piece ensuite featuring double vanities, a soaker tub, and a glass-enclosed shower. A convenient second-floor laundry room adds everyday ease. The unspoiled walk-out basement presents endless possibilities whether it's a home gym, media room, in-law suite, or additional living space tailored to your family's needs. Additional highlights include a double car garage, a wide double driveway, and easy access to Highways 403 and 6, top-rated schools, parks, shopping, and all essential amenities.229 Agro Street effortlessly blends luxury, comfort, and location making it the perfect place to call home. (id:50886)
Property Details
| MLS® Number | X12142881 |
| Property Type | Single Family |
| Community Name | Waterdown |
| Features | Carpet Free |
| Parking Space Total | 6 |
Building
| Bathroom Total | 4 |
| Bedrooms Above Ground | 5 |
| Bedrooms Below Ground | 1 |
| Bedrooms Total | 6 |
| Basement Development | Unfinished |
| Basement Type | N/a (unfinished) |
| Construction Style Attachment | Detached |
| Cooling Type | Central Air Conditioning |
| Exterior Finish | Brick, Stone |
| Fireplace Present | Yes |
| Flooring Type | Hardwood, Tile |
| Foundation Type | Poured Concrete |
| Half Bath Total | 1 |
| Heating Fuel | Natural Gas |
| Heating Type | Forced Air |
| Stories Total | 2 |
| Size Interior | 3,000 - 3,500 Ft2 |
| Type | House |
| Utility Water | Municipal Water |
Parking
| Attached Garage | |
| Garage |
Land
| Acreage | No |
| Sewer | Sanitary Sewer |
| Size Depth | 107 Ft ,4 In |
| Size Frontage | 44 Ft ,8 In |
| Size Irregular | 44.7 X 107.4 Ft |
| Size Total Text | 44.7 X 107.4 Ft |
Rooms
| Level | Type | Length | Width | Dimensions |
|---|---|---|---|---|
| Second Level | Bedroom 5 | 3.96 m | 3.96 m | 3.96 m x 3.96 m |
| Second Level | Primary Bedroom | 5.67 m | 4.47 m | 5.67 m x 4.47 m |
| Second Level | Bedroom 2 | 3.96 m | 3.96 m | 3.96 m x 3.96 m |
| Second Level | Bedroom 3 | 3.96 m | 3.96 m | 3.96 m x 3.96 m |
| Second Level | Bedroom 4 | 3.96 m | 3.96 m | 3.96 m x 3.96 m |
| Main Level | Office | 3.05 m | 2.46 m | 3.05 m x 2.46 m |
| Main Level | Dining Room | 5 m | 6 m | 5 m x 6 m |
| Main Level | Living Room | 5 m | 6 m | 5 m x 6 m |
| Main Level | Family Room | 3.99 m | 4.92 m | 3.99 m x 4.92 m |
| Main Level | Kitchen | 5.59 m | 5.05 m | 5.59 m x 5.05 m |
| Main Level | Eating Area | 5.59 m | 5.05 m | 5.59 m x 5.05 m |
https://www.realtor.ca/real-estate/28300116/229-agro-street-hamilton-waterdown-waterdown
Contact Us
Contact us for more information
Harish Kumar
Broker
(416) 845-5643
realtorharishkumar.ca/
295 Queen Street East
Brampton, Ontario L6W 3R1
(905) 456-1000
(905) 456-1924

