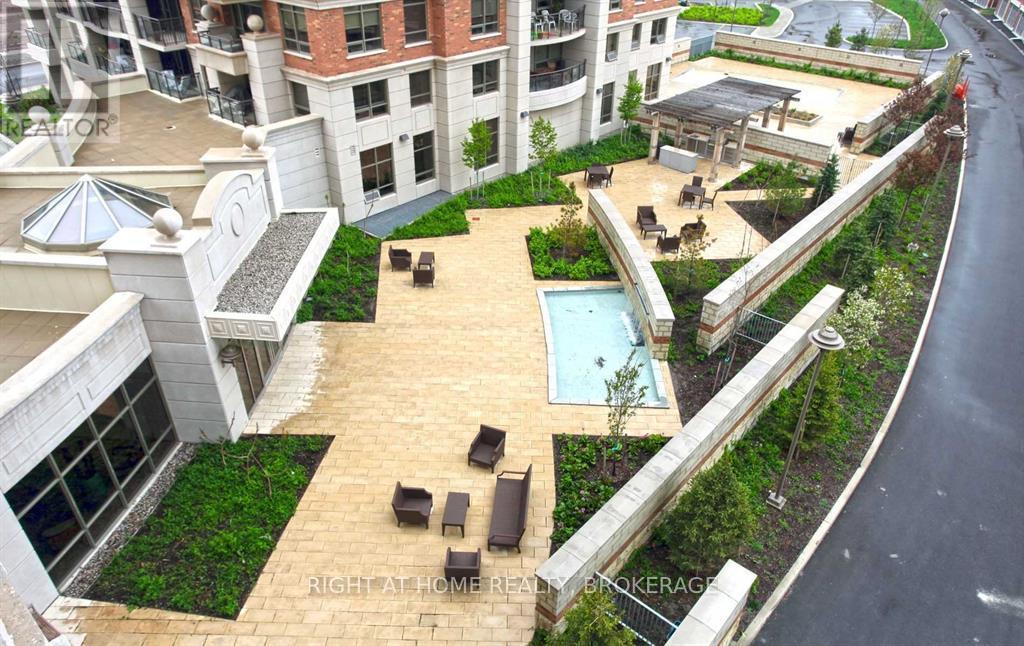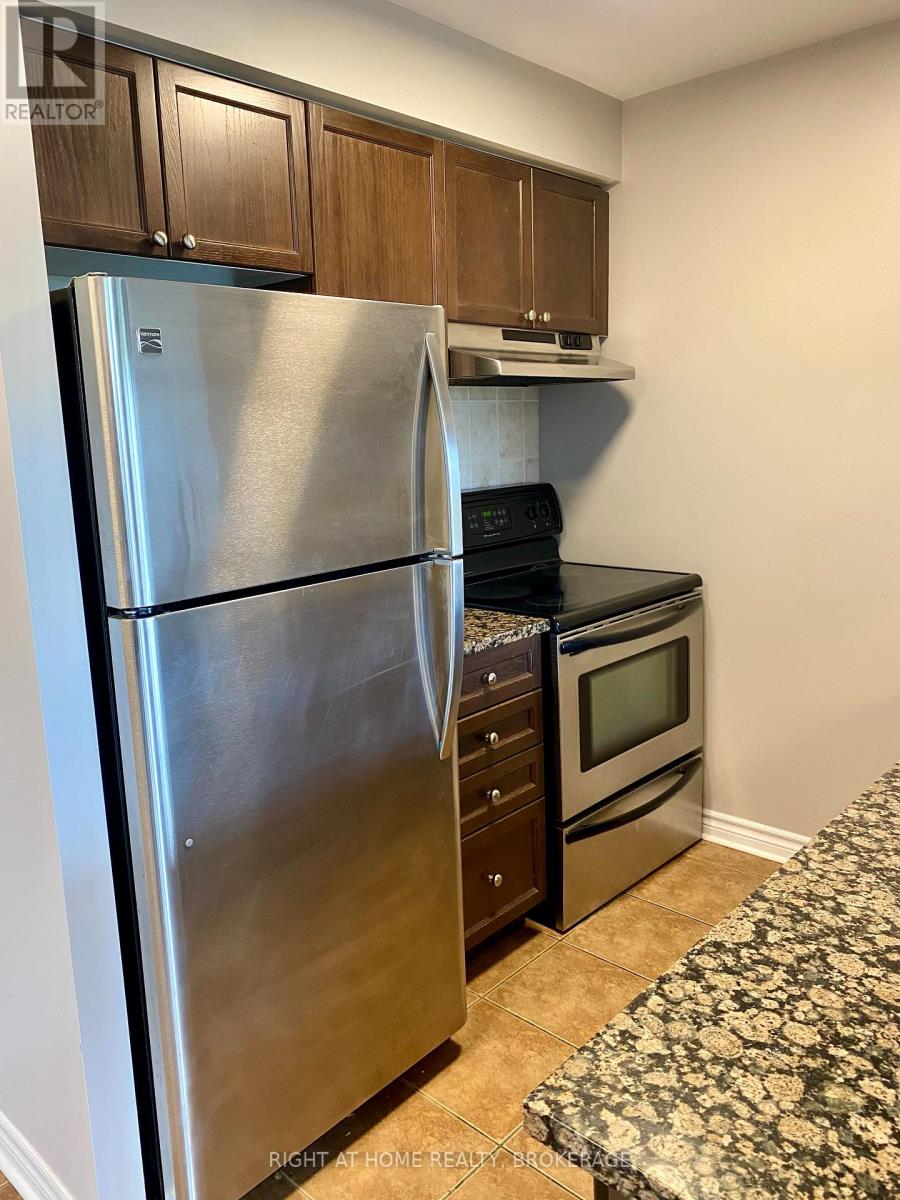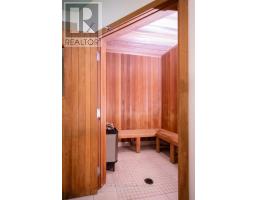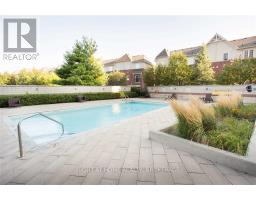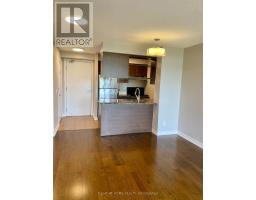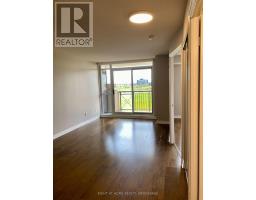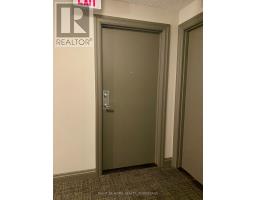508 - 2391 Central Park Drive Oakville, Ontario L6H 0E4
$2,000 Monthly
Spectacular One bedroom, One bathroom unit. Features: 9ft flat ceiling, dark laminate flooring, upgraded dark-colour kitchen with stainless steel appliances, granite counters and breakfast bar. Spacious bedroom features walk-in closet and oversized windows with plenty of natural light. Ensuite laundry with stacked washer/dryer for your convenience. Freshly painted in designed decor colours. Includes One underground parking and One storage locker. Amenities include Spa, Pool, Gym, Sauna, Party Room. Backing onto parks, ponds & trails. Close to shopping center, GO train, restaurants. Easy access to 403/407/QEW. Real gem in trendy Oak Park. PETS FRIENDLY!! Available Immediately. (id:50886)
Property Details
| MLS® Number | W12143046 |
| Property Type | Single Family |
| Community Name | 1015 - RO River Oaks |
| Community Features | Pet Restrictions |
| Features | Balcony, Carpet Free, In Suite Laundry |
| Parking Space Total | 1 |
Building
| Bathroom Total | 1 |
| Bedrooms Above Ground | 1 |
| Bedrooms Total | 1 |
| Amenities | Party Room, Security/concierge, Exercise Centre, Storage - Locker |
| Appliances | Dishwasher, Dryer, Stove, Washer, Window Coverings, Refrigerator |
| Cooling Type | Central Air Conditioning |
| Exterior Finish | Brick, Concrete |
| Heating Fuel | Natural Gas |
| Heating Type | Forced Air |
| Size Interior | 500 - 599 Ft2 |
| Type | Apartment |
Parking
| Underground | |
| Garage |
Land
| Acreage | No |
Rooms
| Level | Type | Length | Width | Dimensions |
|---|---|---|---|---|
| Main Level | Kitchen | 2.4 m | 3.74 m | 2.4 m x 3.74 m |
| Main Level | Primary Bedroom | 2.76 m | 3.65 m | 2.76 m x 3.65 m |
| Main Level | Dining Room | 3.05 m | 5.27 m | 3.05 m x 5.27 m |
| Main Level | Living Room | 3.05 m | 5.27 m | 3.05 m x 5.27 m |
Contact Us
Contact us for more information
Marco Sharifi
Broker
5111 New Street, Suite 106
Burlington, Ontario L7L 1V2
(905) 637-1700
www.rightathomerealtycom/
















