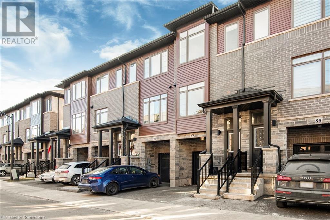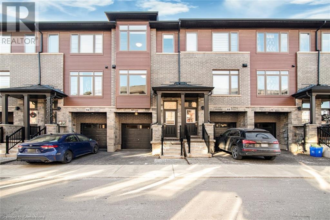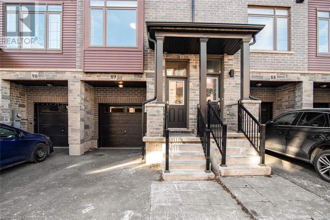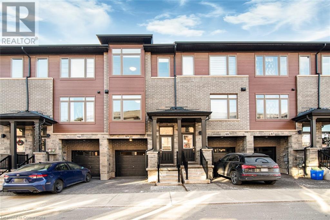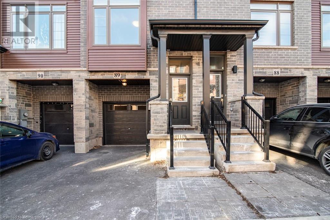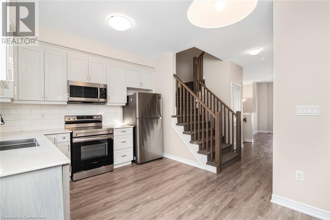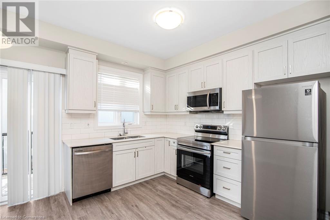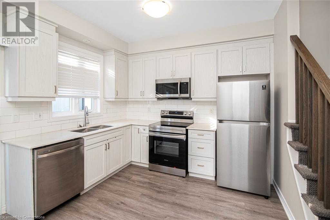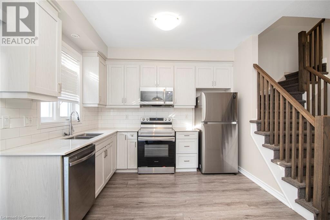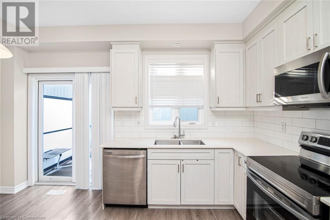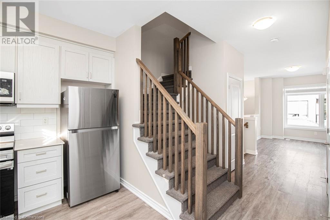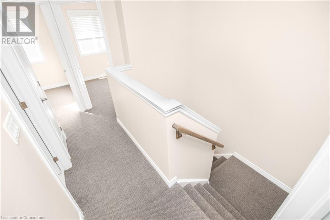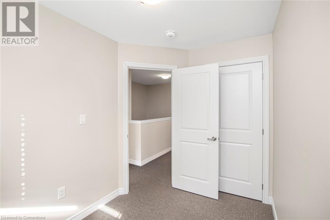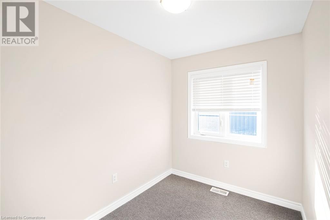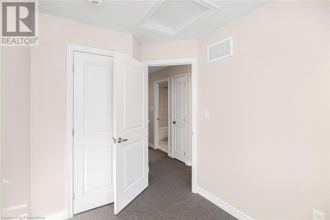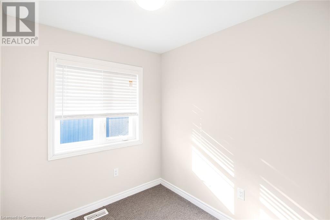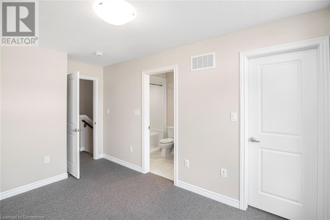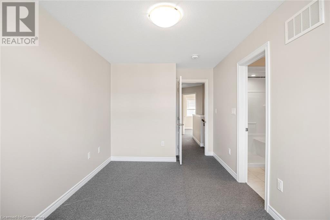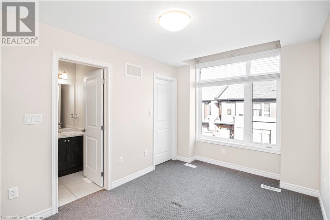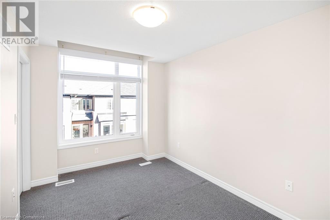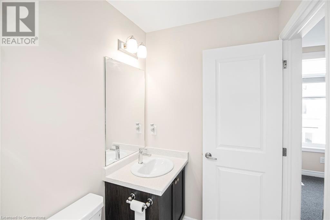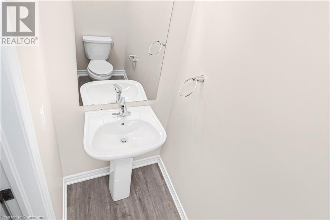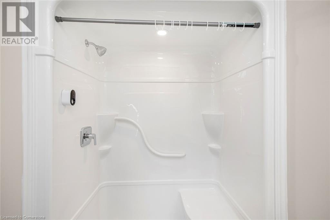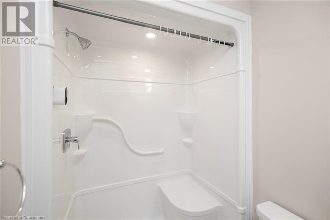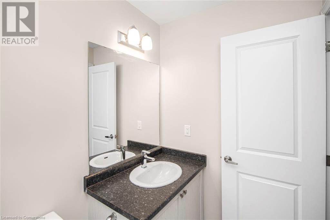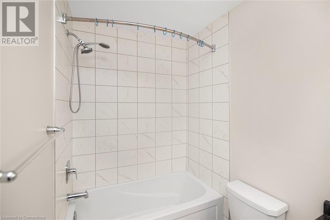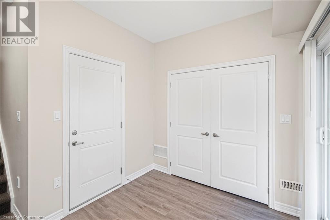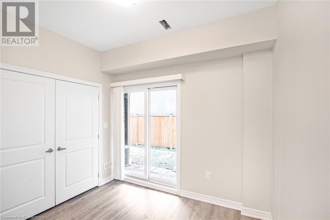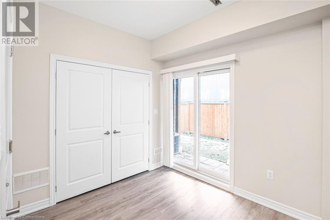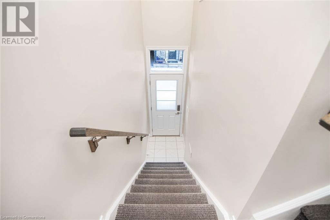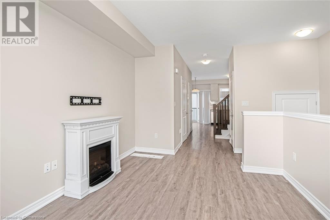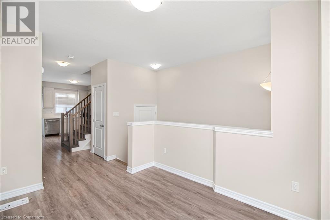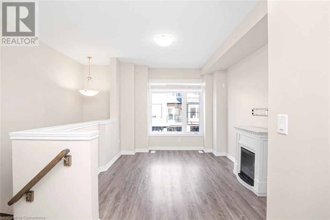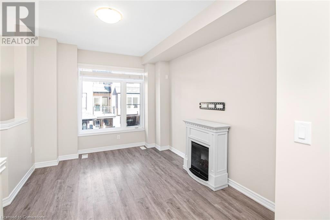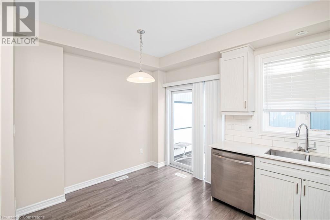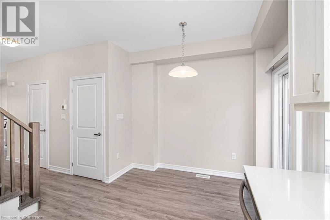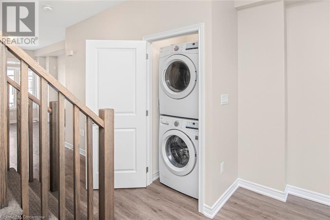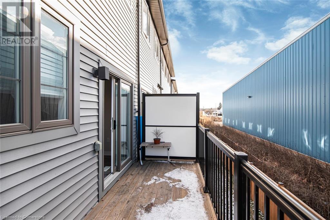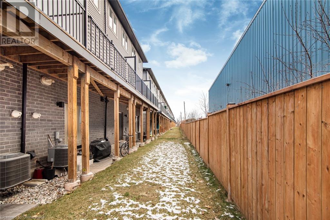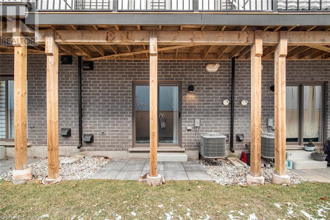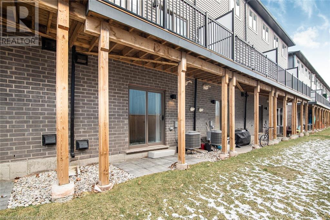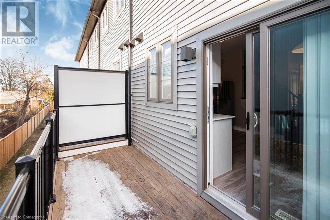575 Woodward Avenue Unit# 89 Hamilton, Ontario L8H 6P2
3 Bedroom
3 Bathroom
1,320 ft2
3 Level
Central Air Conditioning
Forced Air
$569,900Maintenance,
$179 Monthly
Maintenance,
$179 MonthlyWelcome to Losant Build Three Storey Townhouse Situated in Vibrant Heart of Hamilton Offers 3 Bedroom, Two and half Bathrooms, Open Concept Eat-in Kitchen with Vinyl Flooring and Livingroom Freshly Painted , Well Maintained Property. There is an Outdoor Space for BBQ and Private Backyard , Easy Access to Major Highways and Public Transport On Door Steps, Perfect for First Time Buyer , Cheaper Then Rent . Act Fast. (id:50886)
Property Details
| MLS® Number | 40727822 |
| Property Type | Single Family |
| Amenities Near By | Beach, Park, Place Of Worship, Public Transit |
| Features | Southern Exposure, Balcony, Sump Pump |
| Parking Space Total | 2 |
Building
| Bathroom Total | 3 |
| Bedrooms Above Ground | 3 |
| Bedrooms Total | 3 |
| Appliances | Central Vacuum, Dishwasher, Dryer, Refrigerator, Stove, Water Meter |
| Architectural Style | 3 Level |
| Basement Type | None |
| Construction Style Attachment | Attached |
| Cooling Type | Central Air Conditioning |
| Exterior Finish | Aluminum Siding, Brick |
| Foundation Type | Brick |
| Half Bath Total | 1 |
| Heating Fuel | Natural Gas |
| Heating Type | Forced Air |
| Stories Total | 3 |
| Size Interior | 1,320 Ft2 |
| Type | Row / Townhouse |
| Utility Water | Municipal Water |
Parking
| Attached Garage |
Land
| Access Type | Highway Access |
| Acreage | No |
| Land Amenities | Beach, Park, Place Of Worship, Public Transit |
| Sewer | Municipal Sewage System, Sanitary Sewer |
| Size Total Text | Unknown |
| Zoning Description | R-7 |
Rooms
| Level | Type | Length | Width | Dimensions |
|---|---|---|---|---|
| Second Level | Great Room | 10'4'' x 13'2'' | ||
| Second Level | Laundry Room | 5'0'' x 6'0'' | ||
| Second Level | 2pc Bathroom | 5'0'' x 5'0'' | ||
| Second Level | Breakfast | 6'9'' x 9'0'' | ||
| Second Level | Kitchen | 7'6'' x 10'7'' | ||
| Third Level | 4pc Bathroom | 6'0'' x 7'0'' | ||
| Third Level | 3pc Bathroom | 6'0'' x 8'0'' | ||
| Third Level | Bedroom | 7'0'' x 9'9'' | ||
| Third Level | Bedroom | 6'11'' x 8'0'' | ||
| Third Level | Primary Bedroom | 9'0'' x 12'4'' | ||
| Main Level | Office | 11'0'' x 8'2'' |
https://www.realtor.ca/real-estate/28300350/575-woodward-avenue-unit-89-hamilton
Contact Us
Contact us for more information
Nick Kapoor
Salesperson
Homelife Miracle Realty Mississauga
1339 A Matheson Blvd E
Mississauga, Ontario L4W 1R1
1339 A Matheson Blvd E
Mississauga, Ontario L4W 1R1
(905) 624-5678
(905) 624-5677
www.homelifemiracle.com/

