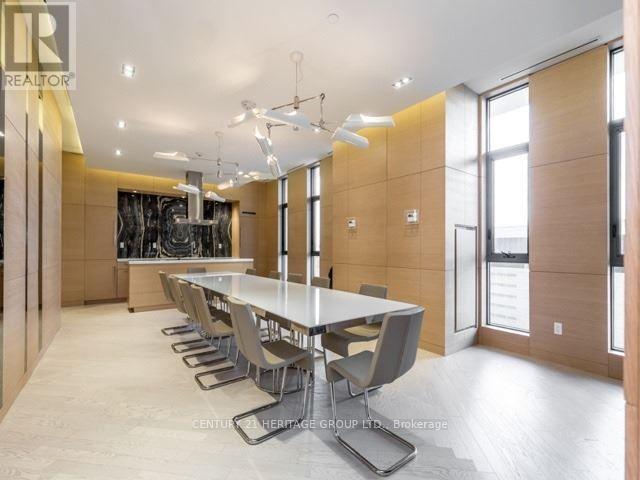103 - 99 The Don Way W Toronto, Ontario M3C 0N8
$2,050 Monthly
Welcome to Luxury Flaire Condos at Shops at Don Mills, where vibrant city living meets modern elegance! This stunning one-bedroom, one-bathroom unit boasts impressive 10-ft high ceilings, an open-concept layout that seamlessly blends the kitchen, dining, and living areas, and floor-to-ceiling windows that flood the space with natural light.Perfectly situated, youre just steps from the Shops at Don Mills, offering a wide array of dining options, high-end boutiques, a supermarket, cinema, coffee shops, and banksall just outside your door. This community hub is known for its unbeatable atmosphere and entertainment options.Residents enjoy premium amenities including a stylishly furnished lobby, 24-hour concierge, gym, rooftop BBQ lounge, party room, theatre room, billiards, and plenty of visitor parking. Commuting is a breeze with easy access to public transit, major highways, the subway, and top-rated schools.This unit includes one parking space and one locker. (id:50886)
Property Details
| MLS® Number | C12143147 |
| Property Type | Single Family |
| Community Name | Banbury-Don Mills |
| Amenities Near By | Park, Public Transit, Schools |
| Community Features | Pet Restrictions, Community Centre |
| Features | Balcony, In Suite Laundry |
| Parking Space Total | 1 |
Building
| Bathroom Total | 1 |
| Bedrooms Above Ground | 1 |
| Bedrooms Total | 1 |
| Age | 6 To 10 Years |
| Amenities | Exercise Centre, Party Room, Visitor Parking, Storage - Locker, Security/concierge |
| Appliances | Oven - Built-in, Range, Dishwasher, Dryer, Microwave, Stove, Washer, Window Coverings, Refrigerator |
| Cooling Type | Central Air Conditioning |
| Exterior Finish | Concrete |
| Flooring Type | Laminate |
| Type | Apartment |
Parking
| Underground | |
| Garage |
Land
| Acreage | No |
| Land Amenities | Park, Public Transit, Schools |
Rooms
| Level | Type | Length | Width | Dimensions |
|---|---|---|---|---|
| Flat | Living Room | 6.6 m | 3.13 m | 6.6 m x 3.13 m |
| Flat | Dining Room | 6.6 m | 3.13 m | 6.6 m x 3.13 m |
| Flat | Kitchen | 3.67 m | 1.36 m | 3.67 m x 1.36 m |
| Flat | Bedroom | 3.34 m | 3.59 m | 3.34 m x 3.59 m |
Contact Us
Contact us for more information
Mehdi Sheshband
Salesperson
11160 Yonge St # 3 & 7
Richmond Hill, Ontario L4S 1H5
(905) 883-8300
(905) 883-8301
www.homesbyheritage.ca























