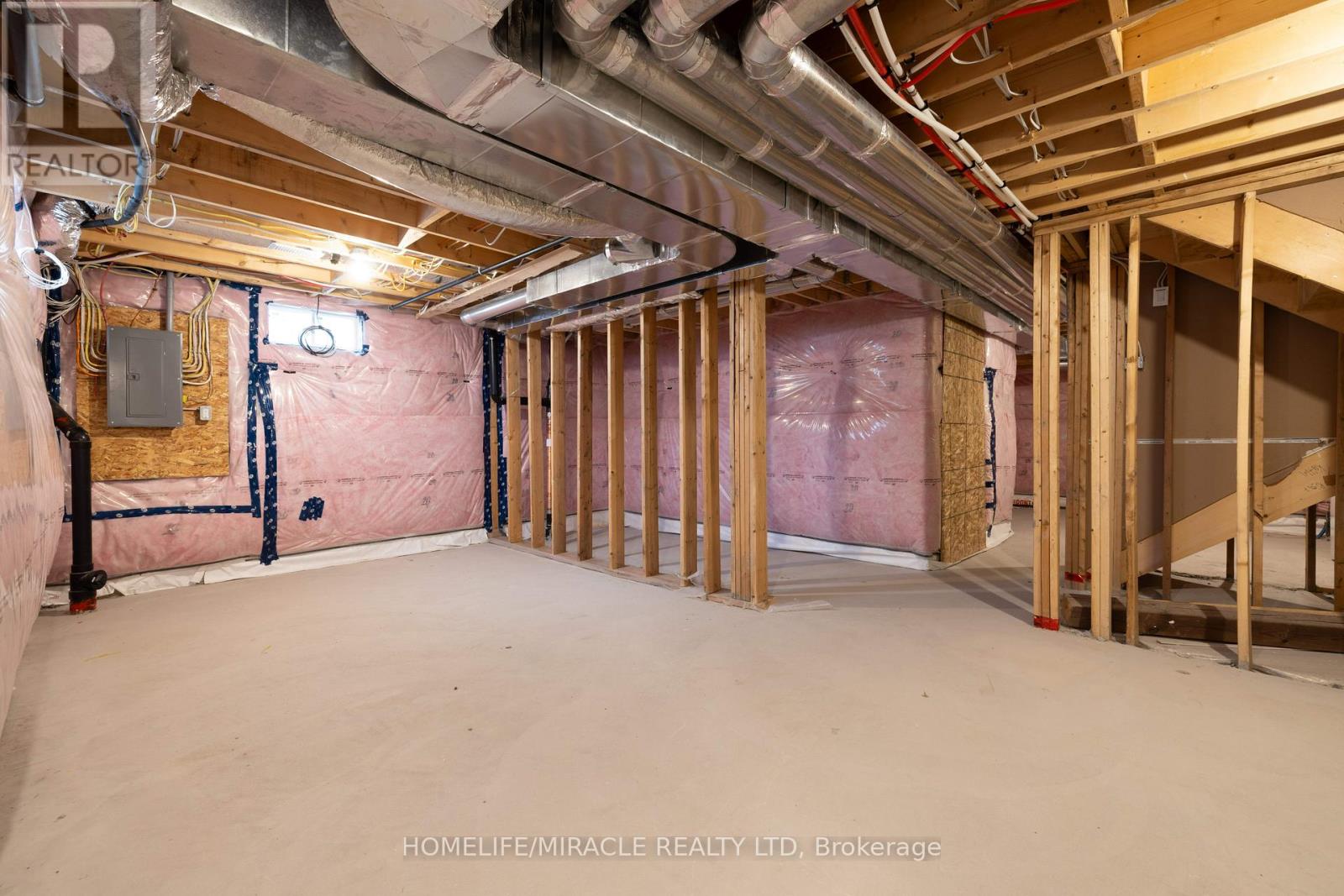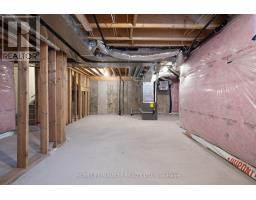67 Oakmont Drive Loyalist, Ontario K0H 1G0
$579,000
Great Opportunity For First Time Home Buyers Or Investors! Under 1 year Old Semi-Detached Home Featuring 3 Bedrooms, 2.5 Bathrooms & 9 Ft., Ceilings. This Lovely Home Comes With A Bonus Den Which Can Be Used As A Home Office Or Reading Room. The Main Floor Boasts Luxurious Hardwood Flooring With Vast Windows For Ample Amount Of Natural Sunlight. The Kitchen Is Equipped With S/S Appliances, Ceramic Tiles & Tons Of Cupboard Space. Enjoy Convenient Access To The Backyard From The Dining Room With A Nice Deck & View Of The Lake Where You Can Enjoy Your Morning Coffee. Making Your Way Upstairs You Will Find Cozy Carpet Throughout. The Commodious Primary Bedroom Features A Huge Walk In Closet & 3 Piece Ensuite With A Tiled Walk In Shower. The Basement Is Great For Storage & Has Potential For In Law Suite. This Home Is Located In Aura Bath & Is Close To The Loyalist Golf Course, Schools, Parks, School Bus Route, Gas Stations, Banks & Only 15 Min Drive To Kingston & Napanee. (id:50886)
Property Details
| MLS® Number | X12143753 |
| Property Type | Single Family |
| Community Name | Bath |
| Amenities Near By | Golf Nearby, Park, Place Of Worship, Schools |
| Community Features | School Bus |
| Features | Conservation/green Belt |
| Parking Space Total | 3 |
Building
| Bathroom Total | 3 |
| Bedrooms Above Ground | 3 |
| Bedrooms Total | 3 |
| Age | 0 To 5 Years |
| Appliances | Water Heater - Tankless, Dishwasher, Dryer, Hood Fan, Stove, Washer, Refrigerator |
| Basement Development | Unfinished |
| Basement Type | N/a (unfinished) |
| Construction Style Attachment | Semi-detached |
| Cooling Type | Central Air Conditioning, Air Exchanger |
| Exterior Finish | Brick, Vinyl Siding |
| Fire Protection | Smoke Detectors |
| Foundation Type | Concrete |
| Half Bath Total | 1 |
| Heating Fuel | Natural Gas |
| Heating Type | Forced Air |
| Stories Total | 2 |
| Size Interior | 1,100 - 1,500 Ft2 |
| Type | House |
| Utility Water | Municipal Water |
Parking
| Attached Garage | |
| Garage |
Land
| Acreage | No |
| Land Amenities | Golf Nearby, Park, Place Of Worship, Schools |
| Sewer | Sanitary Sewer |
| Size Depth | 114 Ft ,9 In |
| Size Frontage | 30 Ft |
| Size Irregular | 30 X 114.8 Ft |
| Size Total Text | 30 X 114.8 Ft |
https://www.realtor.ca/real-estate/28302754/67-oakmont-drive-loyalist-bath-bath
Contact Us
Contact us for more information
Lalli Matharu
Salesperson
www.listwithlalli.com/
11a-5010 Steeles Ave. West
Toronto, Ontario M9V 5C6
(416) 747-9777
(416) 747-7135
www.homelifemiracle.com/









































































