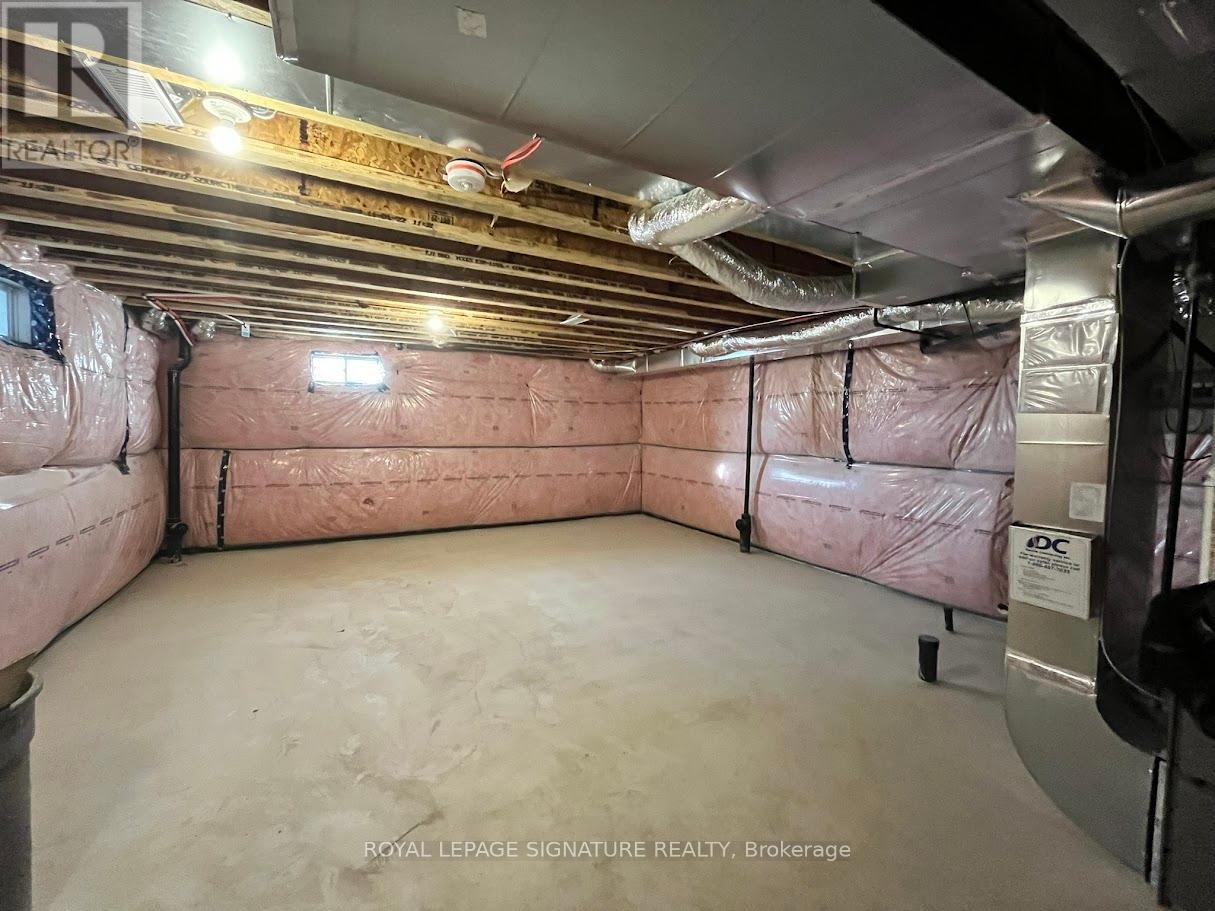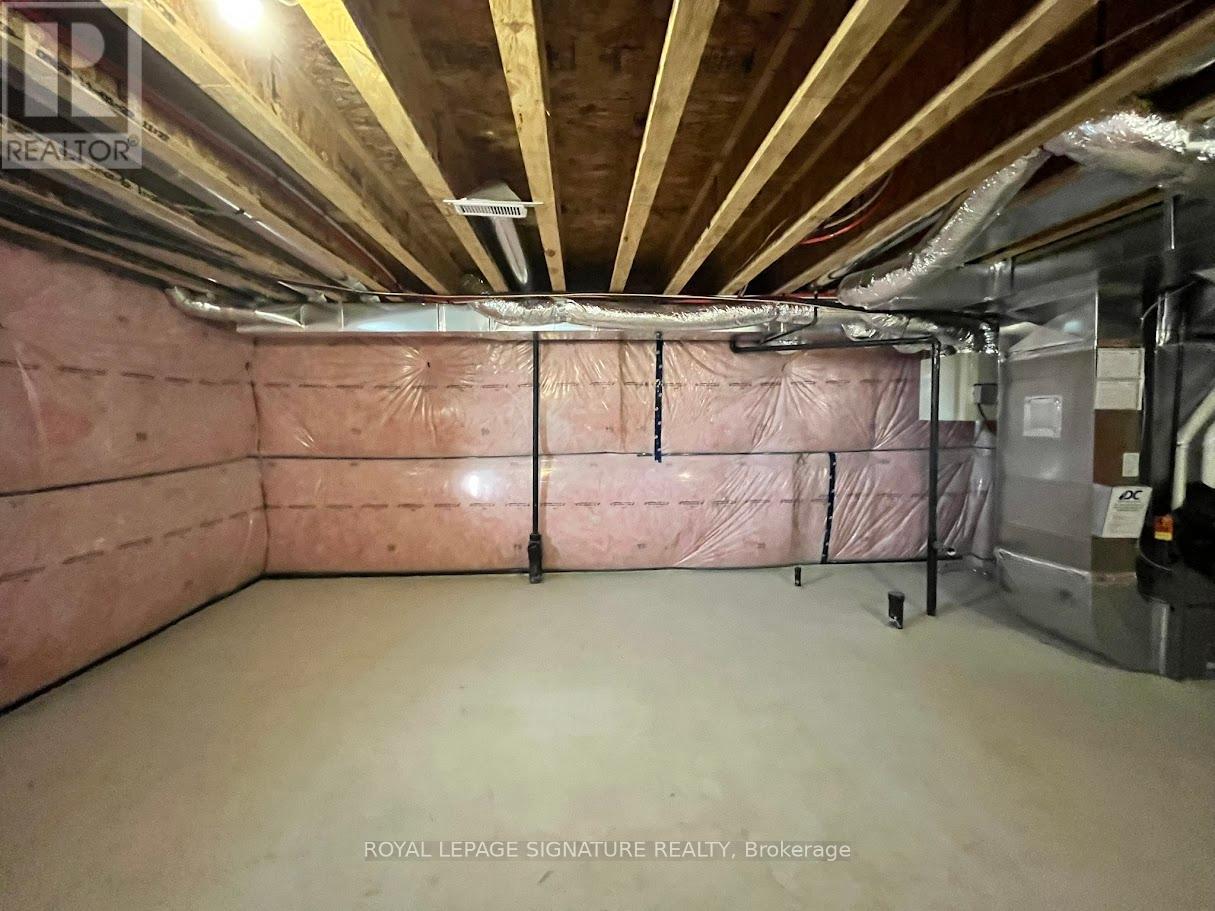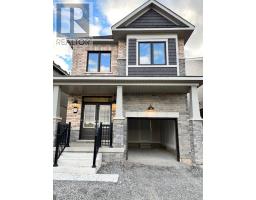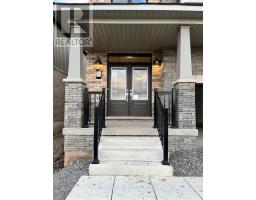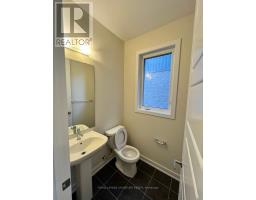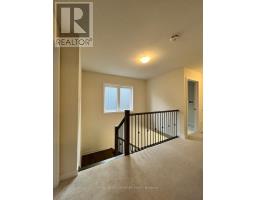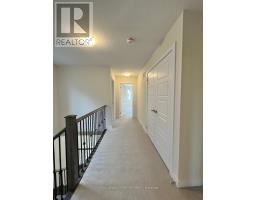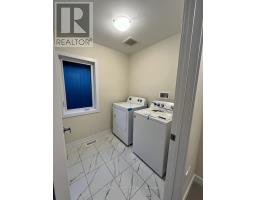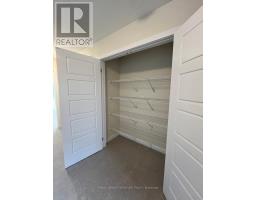201 Aviron Crescent Welland, Ontario L3B 0M3
$2,399 Monthly
Stunning newly built by Empire. Situated in Prime location in Dain City. Close to Welland Canal & Nickel beach, perfect for nature lovers. Features: 3 Bed, 3Bath, open concept main floor creates a seamless flow throughout, providing an inviting space for both relaxation and entertainment. Upgrades: kitchen, master bath, hardwood floor on main floor. Only a quick 5-minute drive away, the Welland International Flatwater Centre stands as a leading aquatic hub, harmonizing top-tier competitive water sports facilities with leisure and community engagement. Driveway is paved and grass has been laid since the pictures were taken before the current tenant moved. (id:50886)
Property Details
| MLS® Number | X12145155 |
| Property Type | Single Family |
| Community Name | 774 - Dain City |
| Parking Space Total | 2 |
Building
| Bathroom Total | 3 |
| Bedrooms Above Ground | 3 |
| Bedrooms Total | 3 |
| Age | 0 To 5 Years |
| Appliances | Dryer, Stove, Washer, Refrigerator |
| Basement Development | Unfinished |
| Basement Type | N/a (unfinished) |
| Construction Style Attachment | Detached |
| Cooling Type | Central Air Conditioning |
| Exterior Finish | Brick, Stone |
| Flooring Type | Hardwood, Ceramic |
| Half Bath Total | 1 |
| Heating Fuel | Natural Gas |
| Heating Type | Forced Air |
| Stories Total | 2 |
| Size Interior | 1,500 - 2,000 Ft2 |
| Type | House |
| Utility Water | Municipal Water |
Parking
| Attached Garage | |
| Garage |
Land
| Acreage | No |
| Sewer | Sanitary Sewer |
Rooms
| Level | Type | Length | Width | Dimensions |
|---|---|---|---|---|
| Second Level | Primary Bedroom | 3.72 m | 4.57 m | 3.72 m x 4.57 m |
| Second Level | Bedroom 2 | 2.74 m | 4.27 m | 2.74 m x 4.27 m |
| Second Level | Bedroom 3 | 3.26 m | 3.54 m | 3.26 m x 3.54 m |
| Second Level | Laundry Room | Measurements not available | ||
| Main Level | Living Room | 3.29 m | 5.18 m | 3.29 m x 5.18 m |
| Main Level | Family Room | 3.29 m | 5.18 m | 3.29 m x 5.18 m |
| Main Level | Kitchen | 2.44 m | 3.54 m | 2.44 m x 3.54 m |
| Main Level | Eating Area | 2.44 m | 3.05 m | 2.44 m x 3.05 m |
| Main Level | Foyer | Measurements not available |
https://www.realtor.ca/real-estate/28305815/201-aviron-crescent-welland-dain-city-774-dain-city
Contact Us
Contact us for more information
Mukesh Vankwani
Salesperson
www.instagram.com/mukesh_realtor/
www.facebook.com/mukeshrealtor/
www.instagram.com/mukesh_realtor/
201-30 Eglinton Ave West
Mississauga, Ontario L5R 3E7
(905) 568-2121
(905) 568-2588





























