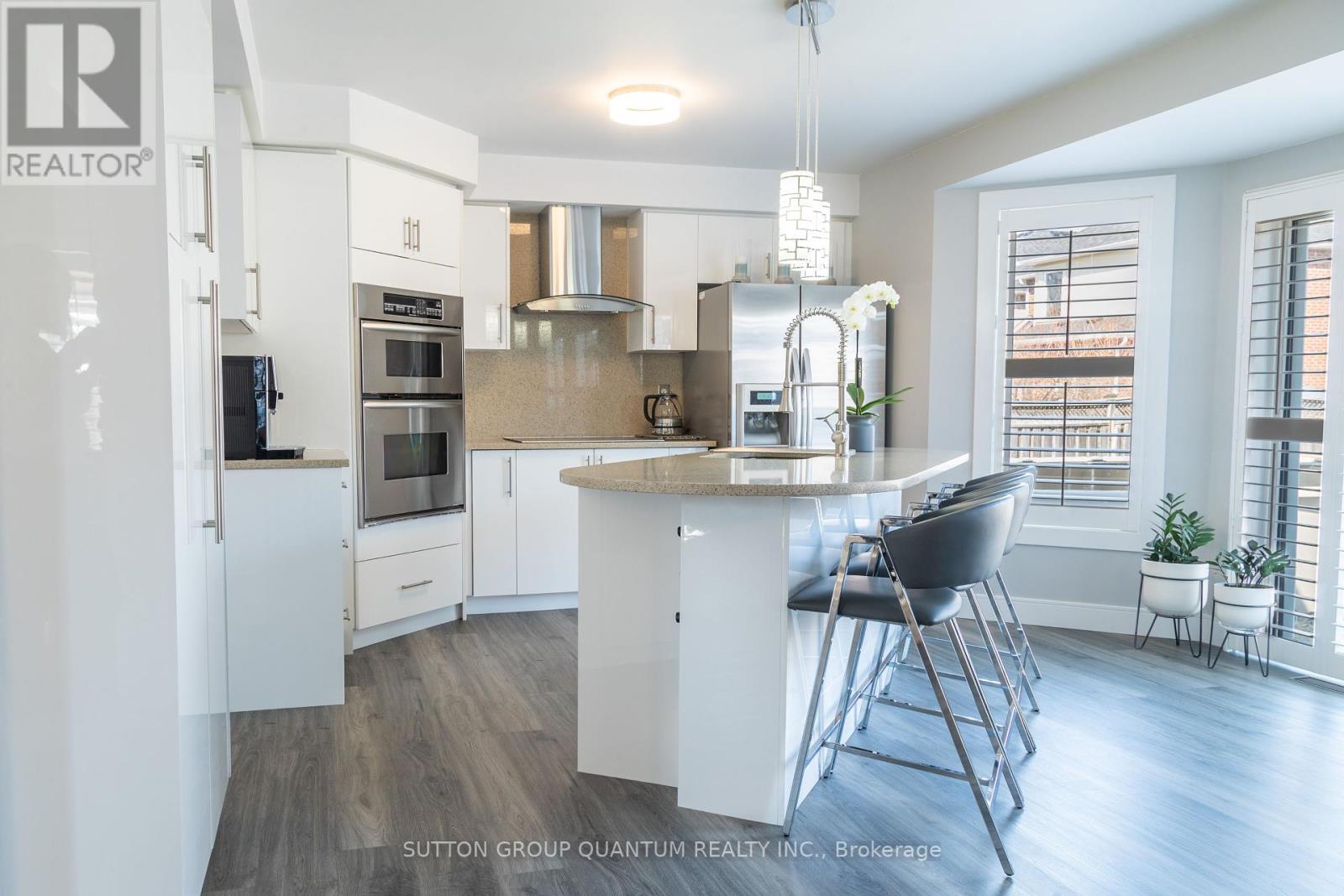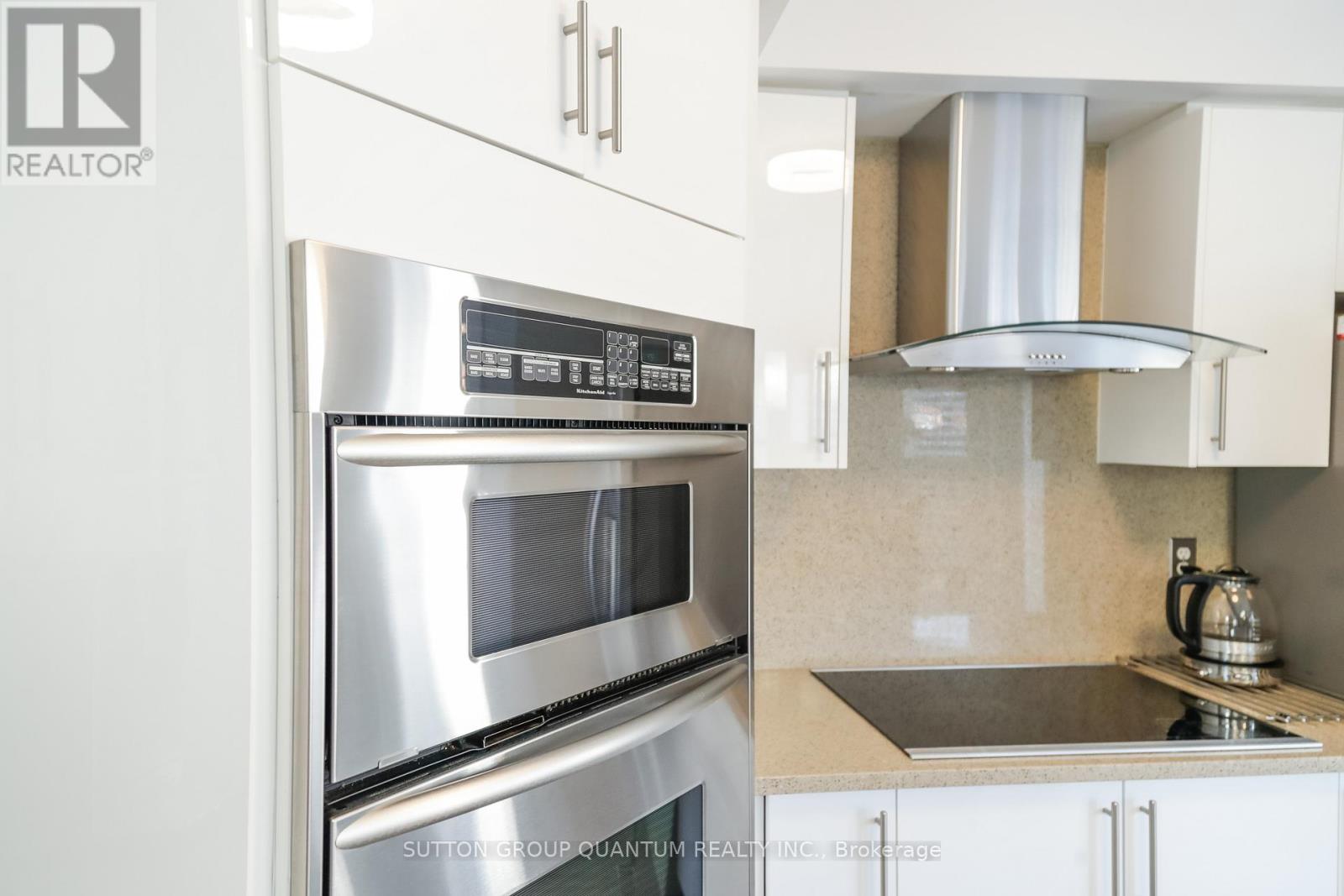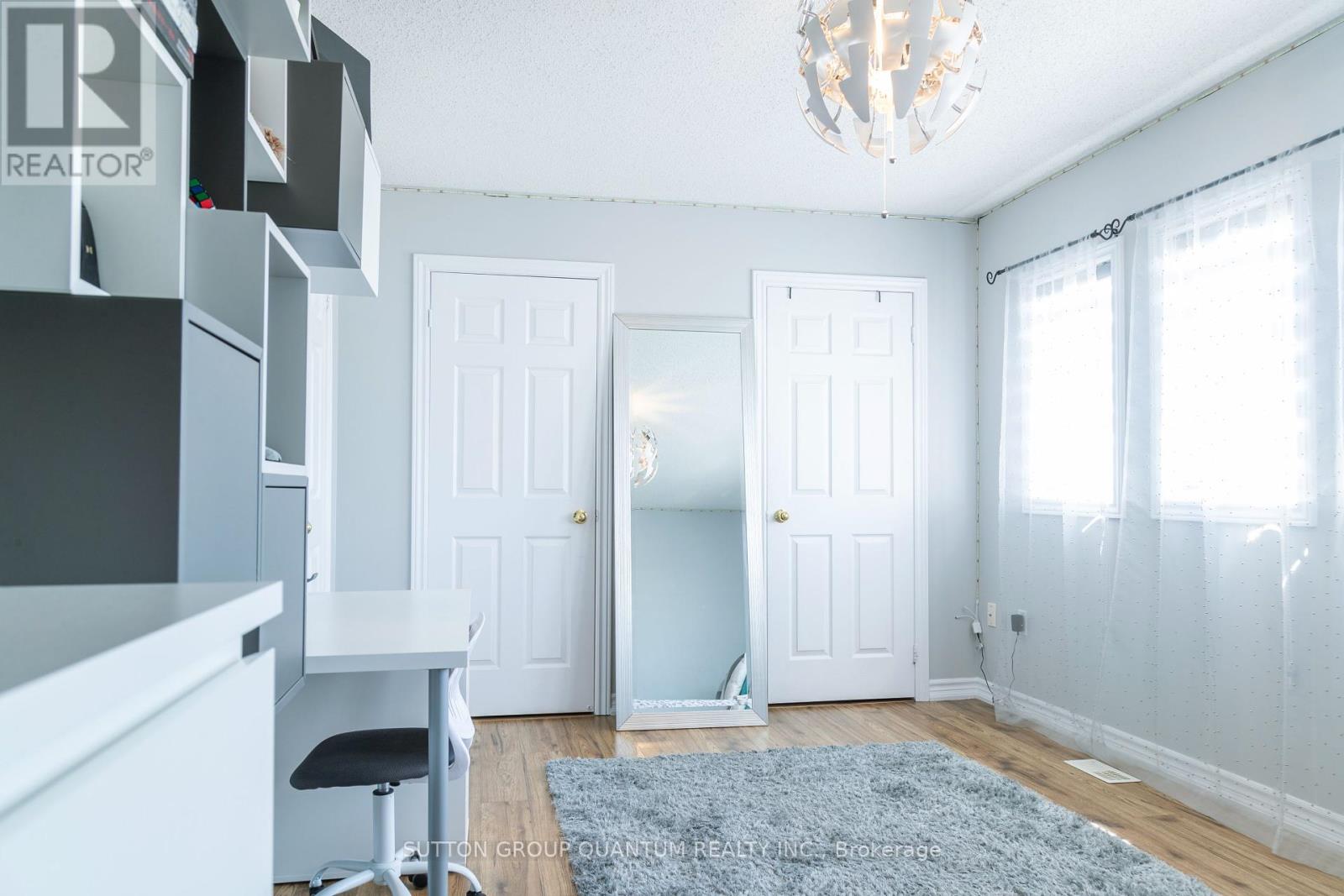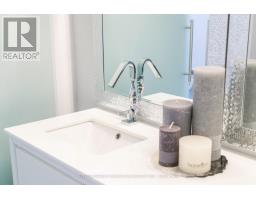7179 Terragar Boulevard Mississauga, Ontario L5N 7L9
$1,589,000
Show Stopping Executive Home With One Of The Largest Lots On The Street Located In The Sought-After Lisgar Neighbourhood. With Over 3,700 Sqft Of Living Space This Home Is Fully Updated With Modern Finishes Throughout. You Are Welcomed By Custom Panelling & European Custom Doors That Open Into The Grand Foyer. Featuring An Open Concept Layout, The Sitting & Dining Area Are Perfect For Entertaining With A See Through Fireplace. The Kitchen Is Impeccable With Custom White Cabinetry, Quartz Counters & Backsplash & All Top Of The Line Stainless Steel Appliances. Main Floor Features Laundry Room For Ultimate Convenience. The 2nd Floor Includes 4 Large Bedrooms, 4 Pc Bath And The Primary Has His/Her Closets & 5 Pc Ensuite W Free-Standing Tub. The Basement Is Finished W A Separate Entrance, Kitchen, Bedroom, 3Pc Bath, And Private Laundry Making It Turnkey For In-Laws, A Teenager, Or Rental Potential! The Backyard Is The Perfect Place To Relax With Custom Deck And Two Modern Pergolas. Let's Not Forget The Double Car Garage & Extended Driveway. Located Minutes To Major Retailers, Transit, & 401/407. Just Steps To Parks & Schools. And A New Roof! This Is A Must See Home! (id:50886)
Property Details
| MLS® Number | W12145203 |
| Property Type | Single Family |
| Community Name | Lisgar |
| Amenities Near By | Park, Public Transit, Schools |
| Features | Carpet Free |
| Parking Space Total | 5 |
Building
| Bathroom Total | 4 |
| Bedrooms Above Ground | 4 |
| Bedrooms Below Ground | 1 |
| Bedrooms Total | 5 |
| Appliances | All, Dishwasher, Dryer, Oven, Stove, Washer, Window Coverings, Refrigerator |
| Basement Development | Finished |
| Basement Features | Separate Entrance |
| Basement Type | N/a (finished) |
| Construction Style Attachment | Detached |
| Cooling Type | Central Air Conditioning |
| Exterior Finish | Brick |
| Fireplace Present | Yes |
| Foundation Type | Unknown |
| Half Bath Total | 1 |
| Heating Fuel | Natural Gas |
| Heating Type | Forced Air |
| Stories Total | 2 |
| Size Interior | 2,500 - 3,000 Ft2 |
| Type | House |
| Utility Water | Municipal Water |
Parking
| Attached Garage | |
| Garage |
Land
| Acreage | No |
| Fence Type | Fenced Yard |
| Land Amenities | Park, Public Transit, Schools |
| Sewer | Sanitary Sewer |
| Size Depth | 109 Ft ,10 In |
| Size Frontage | 61 Ft ,4 In |
| Size Irregular | 61.4 X 109.9 Ft |
| Size Total Text | 61.4 X 109.9 Ft|under 1/2 Acre |
Rooms
| Level | Type | Length | Width | Dimensions |
|---|---|---|---|---|
| Second Level | Bedroom | 5.02 m | 4.57 m | 5.02 m x 4.57 m |
| Second Level | Bedroom 2 | 4.87 m | 3.04 m | 4.87 m x 3.04 m |
| Second Level | Bedroom 3 | 3.35 m | 3.04 m | 3.35 m x 3.04 m |
| Second Level | Bedroom 4 | 3.96 m | 3.2 m | 3.96 m x 3.2 m |
| Basement | Bathroom | Measurements not available | ||
| Basement | Kitchen | Measurements not available | ||
| Basement | Bedroom 5 | Measurements not available | ||
| Main Level | Kitchen | 4.57 m | 4.26 m | 4.57 m x 4.26 m |
| Main Level | Living Room | 6.7 m | 4.57 m | 6.7 m x 4.57 m |
| Main Level | Dining Room | 2.89 m | 4.26 m | 2.89 m x 4.26 m |
| Main Level | Foyer | 3.96 m | 3.35 m | 3.96 m x 3.35 m |
https://www.realtor.ca/real-estate/28305768/7179-terragar-boulevard-mississauga-lisgar-lisgar
Contact Us
Contact us for more information
Angelica Banas
Salesperson
www.angelicabanasrealty.com/
1673b Lakeshore Rd.w., Lower Levl
Mississauga, Ontario L5J 1J4
(905) 469-8888
(905) 822-5617































































































