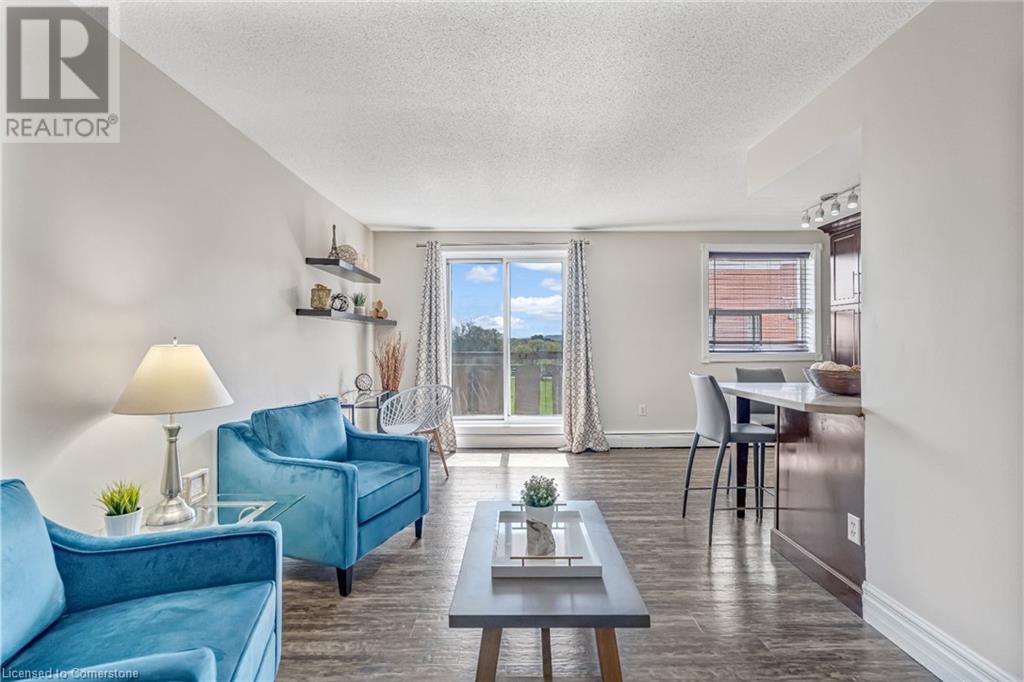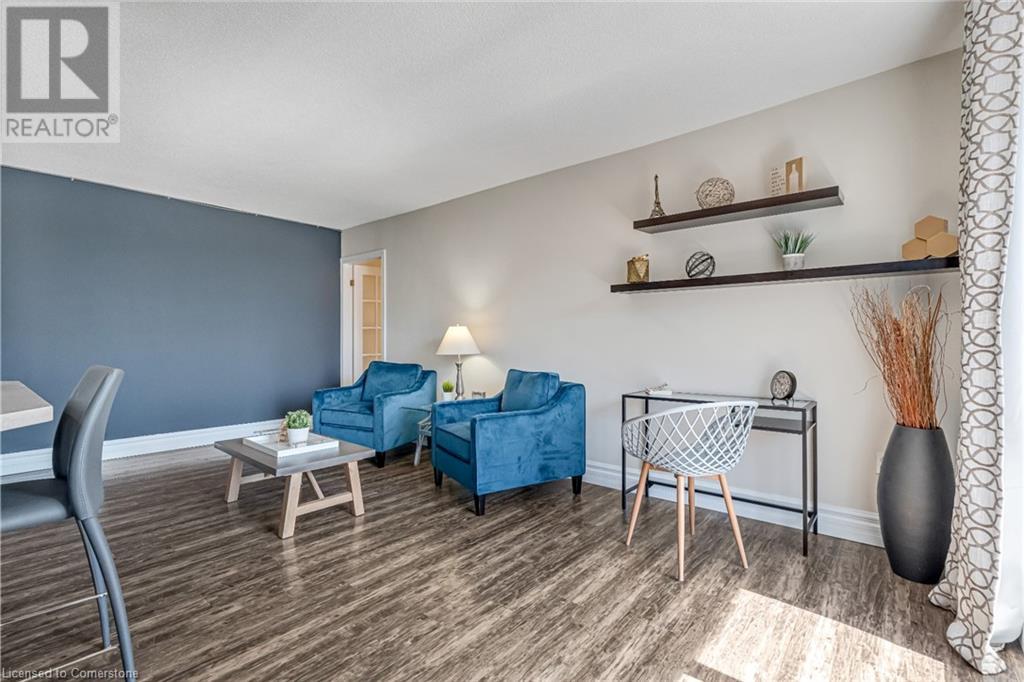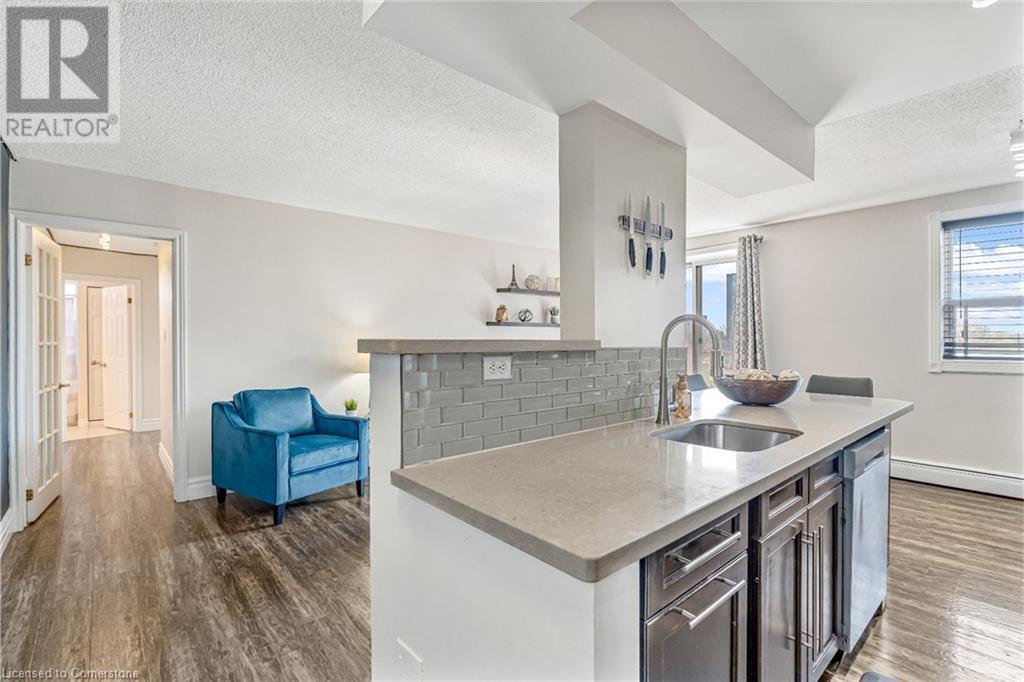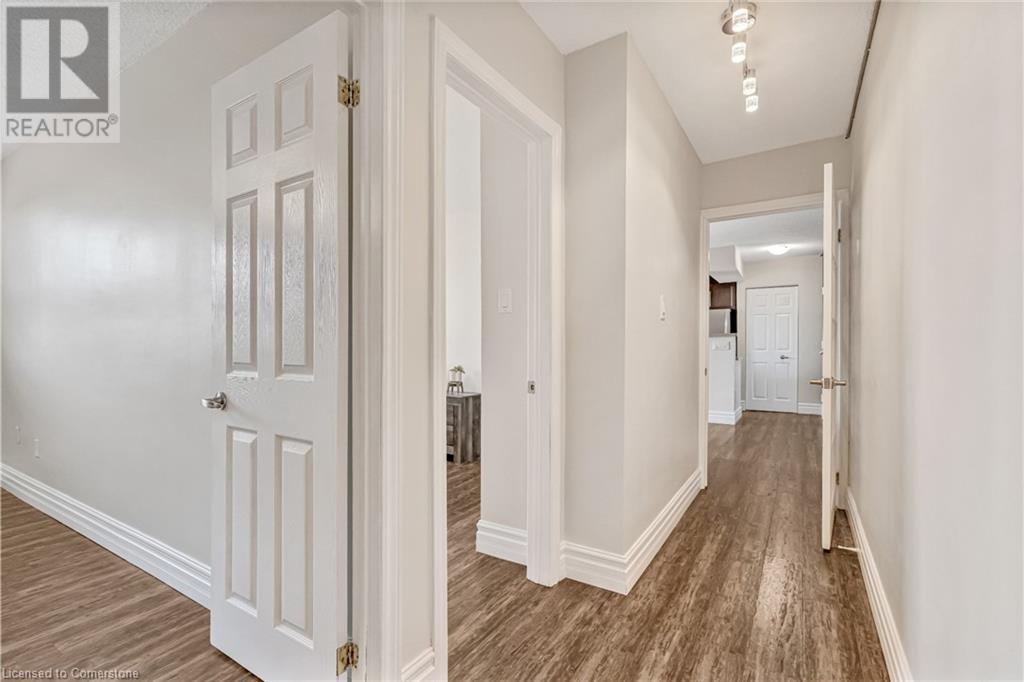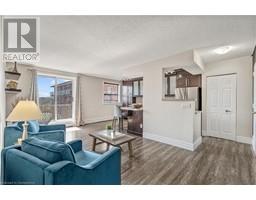851 Queenston Road Unit# 502 Hamilton, Ontario L8G 1B4
$379,900Maintenance, Insurance, Parking, Heat
$615.07 Monthly
Maintenance, Insurance, Parking, Heat
$615.07 MonthlyWelcome to this beautifully updated 2-bedroom, 1-bath condo in the heart of Stoney Creek! Located just minutes from Confederation go station, shopping, schools, and quick highway access, this home is perfect for those who value convenience and style. Step inside to find a freshly painted, open-concept living space, complete with durable vinyl flooring throughout. The modern kitchen seamlessly flows into the living and dining areas, offering additional cabinet space for all your culinary needs. You’ll love the updated lighting, new bathroom vanity, and the convenience of in-suite laundry. Whether you’re a first-time buyer, downsizer, or savvy investor, this move-in-ready gem is sure to impress. (id:50886)
Property Details
| MLS® Number | 40726752 |
| Property Type | Single Family |
| Amenities Near By | Hospital, Park, Playground, Public Transit, Schools, Shopping |
| Community Features | Community Centre |
| Equipment Type | None |
| Features | Balcony, Paved Driveway |
| Parking Space Total | 1 |
| Rental Equipment Type | None |
| Storage Type | Locker |
Building
| Bathroom Total | 1 |
| Bedrooms Above Ground | 2 |
| Bedrooms Total | 2 |
| Appliances | Dishwasher, Dryer, Refrigerator, Stove, Washer |
| Basement Type | None |
| Construction Style Attachment | Attached |
| Cooling Type | None |
| Exterior Finish | Brick |
| Fire Protection | Smoke Detectors |
| Foundation Type | Poured Concrete |
| Heating Type | Baseboard Heaters, Hot Water Radiator Heat |
| Stories Total | 1 |
| Size Interior | 744 Ft2 |
| Type | Apartment |
| Utility Water | Municipal Water |
Parking
| Underground | |
| Visitor Parking |
Land
| Access Type | Highway Access |
| Acreage | No |
| Land Amenities | Hospital, Park, Playground, Public Transit, Schools, Shopping |
| Sewer | Municipal Sewage System |
| Size Total Text | Under 1/2 Acre |
| Zoning Description | C, Rm5 |
Rooms
| Level | Type | Length | Width | Dimensions |
|---|---|---|---|---|
| Main Level | 4pc Bathroom | Measurements not available | ||
| Main Level | Bedroom | 15'0'' x 8'6'' | ||
| Main Level | Primary Bedroom | 15'0'' x 10'0'' | ||
| Main Level | Living Room | 19'0'' x 10'6'' | ||
| Main Level | Kitchen | 19'0'' x 7'0'' |
https://www.realtor.ca/real-estate/28305722/851-queenston-road-unit-502-hamilton
Contact Us
Contact us for more information
Desiree Boucher
Salesperson
4170 Fairview Street Unit 2b
Burlington, Ontario L7L 0G7
(905) 592-1000

