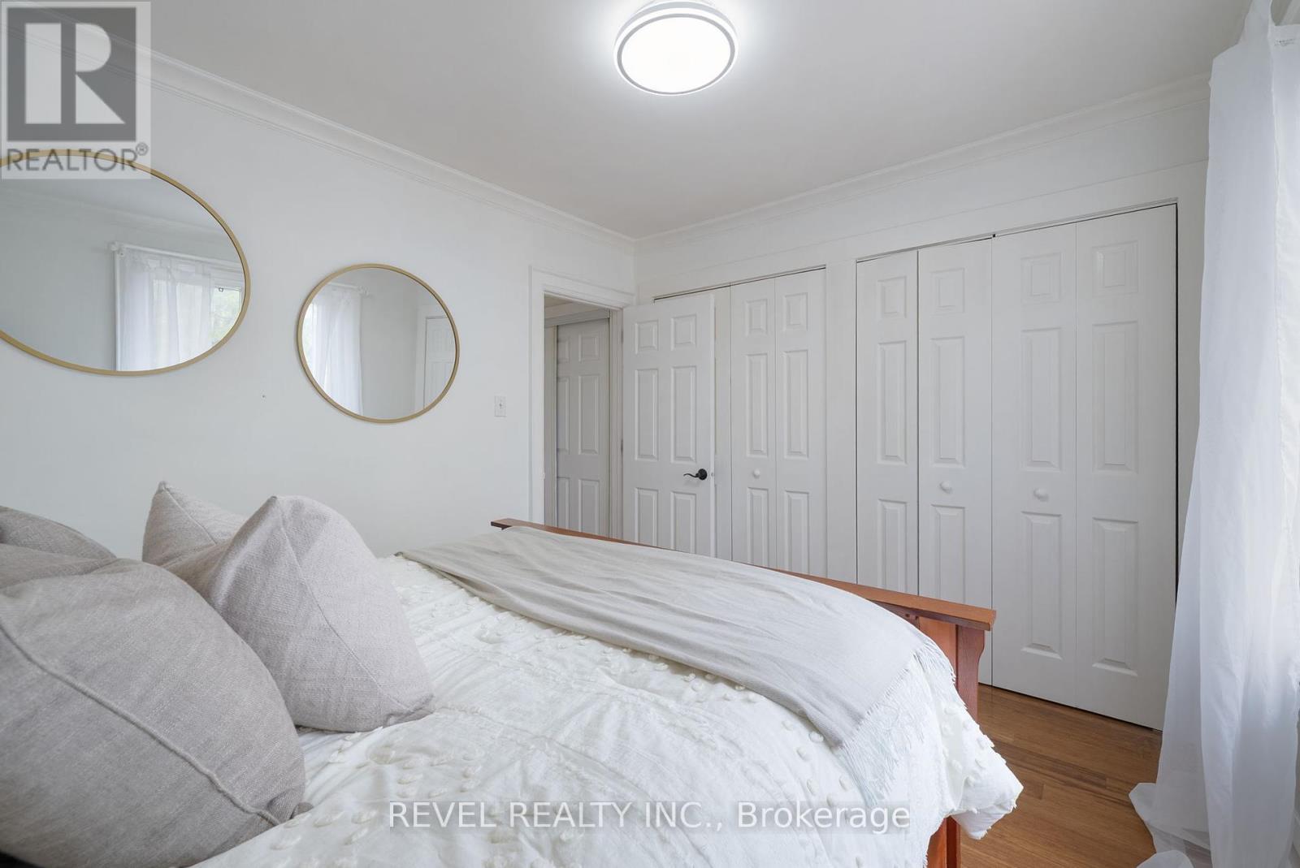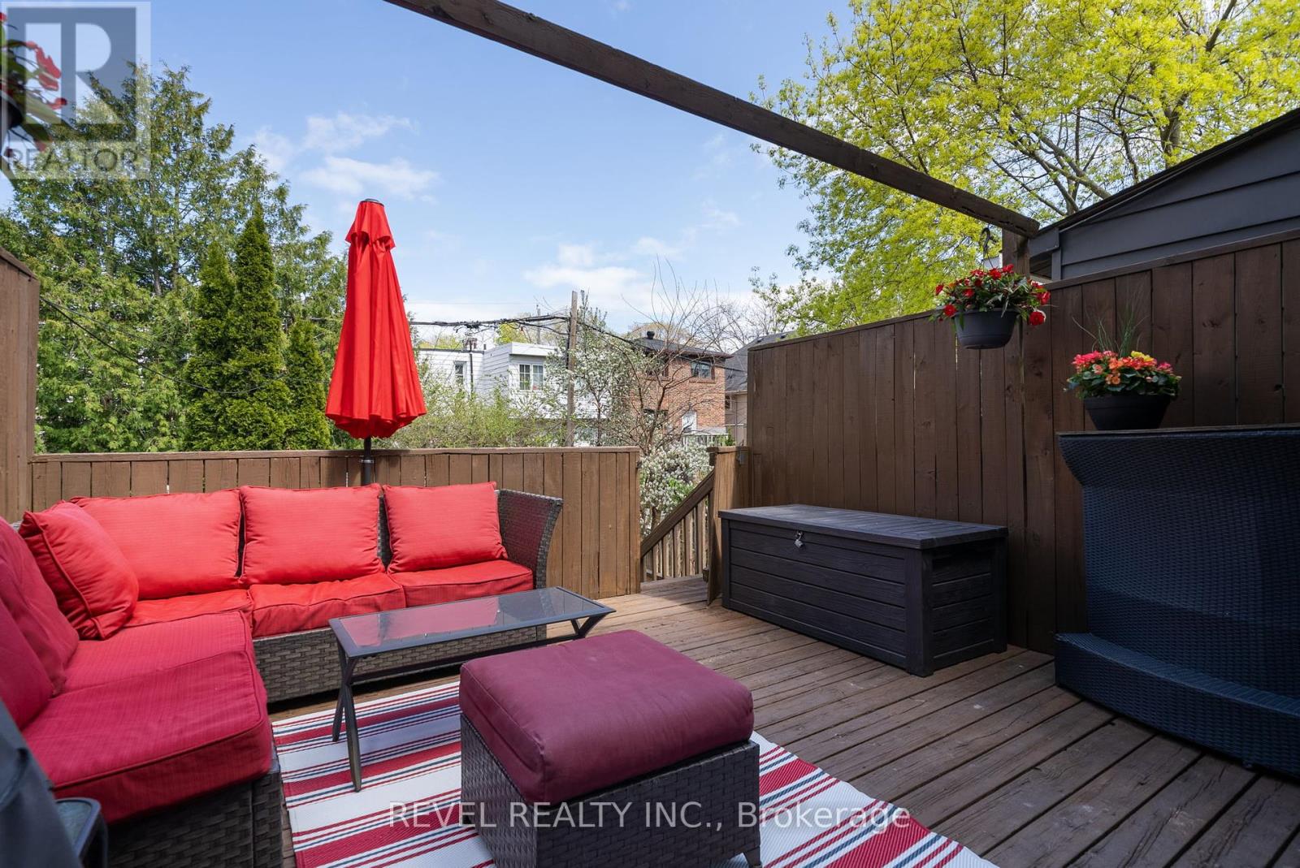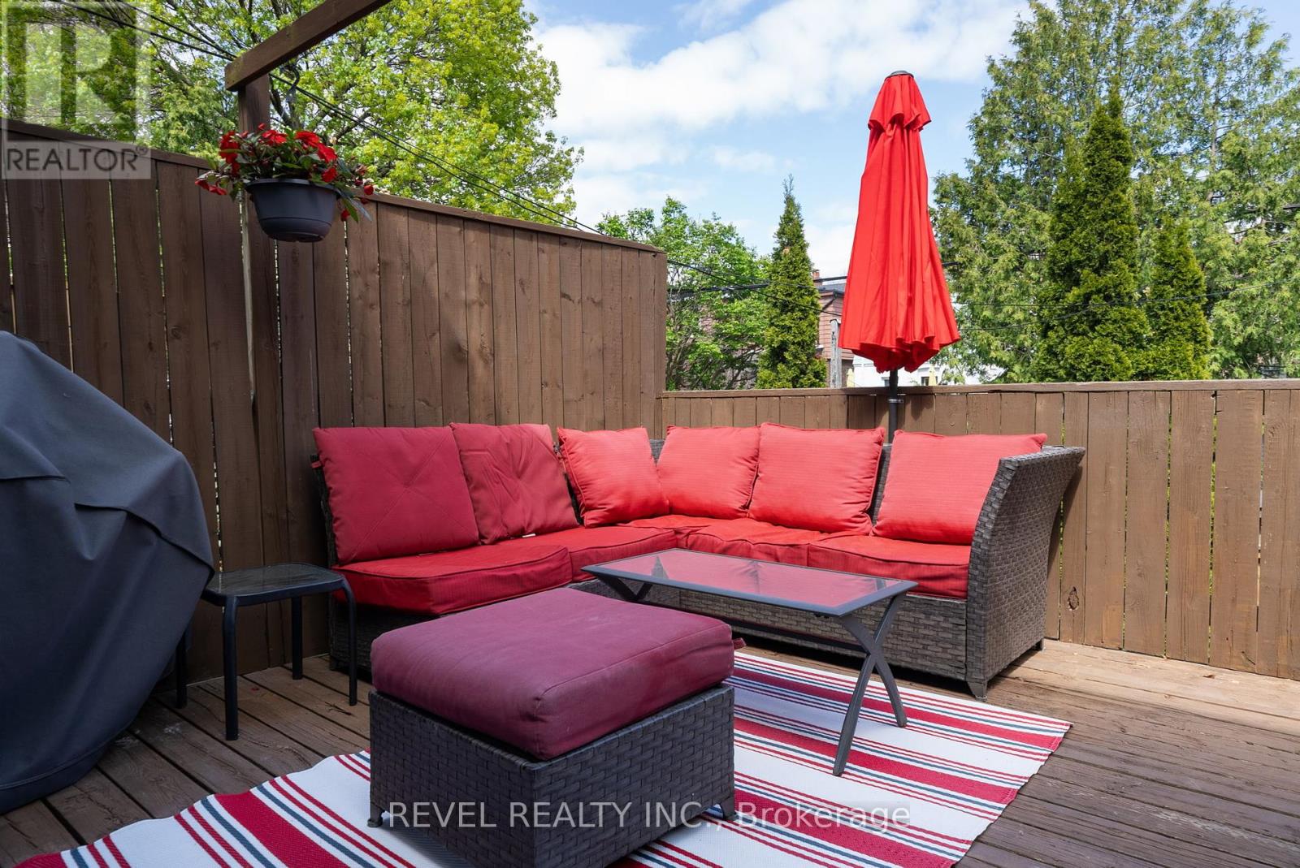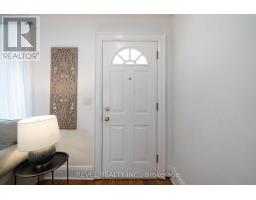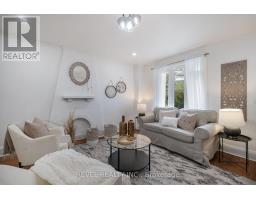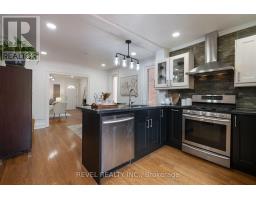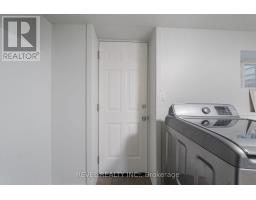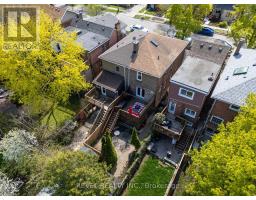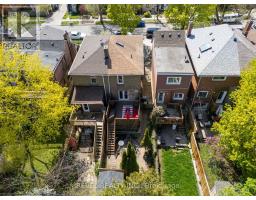21 Aldridge Avenue Toronto, Ontario M4C 3W3
$999,998
Have you been searching for the perfect family home? Look no further as we Welcome you to 21 Aldridge Avenue. Where charm meets modern living in Toronto's vibrant East End! This delightful 3-bedroom home boasts a beautifully renovated open-concept kitchen with granite countertops, soft-close cabinets, and stainless steel appliances. Step out from the kitchen to your private deck and backyard oasis. Perfect for entertaining or enjoying a quiet morning coffee.The upper-level 4-piece washroom features heated floors, adding a touch of luxury to your daily routine. Discover a hidden loft space in the attic. A perfect hideaway for kids, a creative studio, or extra storage. The finished basement has a separate entrance, so for the investor or multi-generational family there's potential for an in-law suite, offering flexibility for extended family or rental opportunities.Located near top-rated public schools, Merrill Dog Park, and both subway and GO stations, 21 Aldridge Avenue isn't just a home, it's a lifestyle waiting to be embraced. Plus, enjoy the convenience of a private drive for your parking needs. And let's not forget the close proximity to The Beach, just a short drive away, offering sun-soaked days and serene evenings by the water. (id:50886)
Property Details
| MLS® Number | E12145866 |
| Property Type | Single Family |
| Community Name | Woodbine Corridor |
| Amenities Near By | Park, Beach, Public Transit, Schools |
| Features | Carpet Free |
| Parking Space Total | 1 |
Building
| Bathroom Total | 2 |
| Bedrooms Above Ground | 3 |
| Bedrooms Total | 3 |
| Appliances | Dishwasher, Dryer, Hood Fan, Stove, Washer, Refrigerator |
| Basement Development | Finished |
| Basement Features | Separate Entrance |
| Basement Type | N/a (finished) |
| Construction Style Attachment | Semi-detached |
| Cooling Type | Central Air Conditioning |
| Exterior Finish | Brick |
| Flooring Type | Laminate |
| Foundation Type | Block |
| Heating Fuel | Natural Gas |
| Heating Type | Forced Air |
| Stories Total | 2 |
| Size Interior | 1,100 - 1,500 Ft2 |
| Type | House |
| Utility Water | Municipal Water |
Parking
| No Garage |
Land
| Acreage | No |
| Land Amenities | Park, Beach, Public Transit, Schools |
| Sewer | Sanitary Sewer |
| Size Depth | 91 Ft ,6 In |
| Size Frontage | 22 Ft ,8 In |
| Size Irregular | 22.7 X 91.5 Ft ; Irregular |
| Size Total Text | 22.7 X 91.5 Ft ; Irregular |
| Zoning Description | R(d0.6*736) |
Rooms
| Level | Type | Length | Width | Dimensions |
|---|---|---|---|---|
| Second Level | Primary Bedroom | 3.09 m | 3.7 m | 3.09 m x 3.7 m |
| Second Level | Bedroom 2 | 2.93 m | 2.1 m | 2.93 m x 2.1 m |
| Second Level | Bedroom 3 | 2.37 m | 3.33 m | 2.37 m x 3.33 m |
| Lower Level | Recreational, Games Room | 4.35 m | 3.77 m | 4.35 m x 3.77 m |
| Lower Level | Laundry Room | 3.99 m | 1.62 m | 3.99 m x 1.62 m |
| Main Level | Kitchen | 3.55 m | 3.07 m | 3.55 m x 3.07 m |
| Main Level | Living Room | 4.43 m | 4.83 m | 4.43 m x 4.83 m |
Contact Us
Contact us for more information
Alex Giancoulas
Broker
285 Taunton Rd E Unit 1a
Oshawa, Ontario L1G 3V2
(905) 723-5944
Ruby Giancoulas
Broker
1032 Brock Street S Unit: 200b-1
Whitby, Ontario L1N 4L8
(855) 738-3547




























