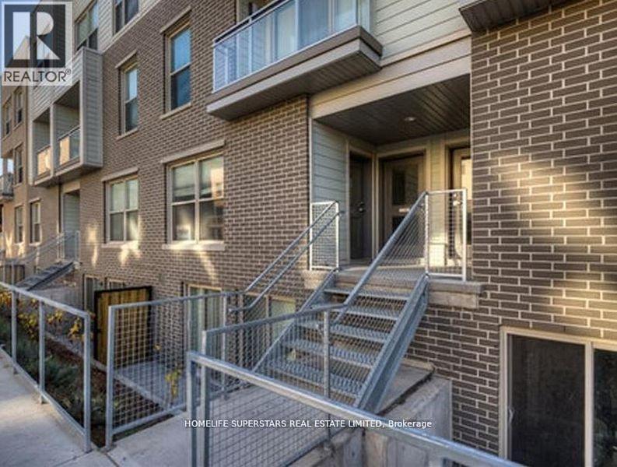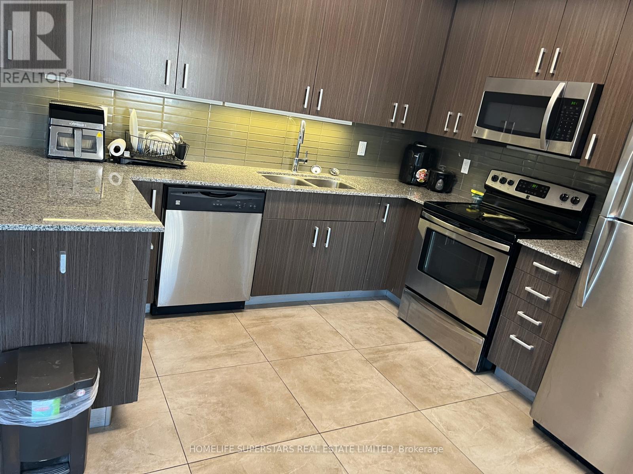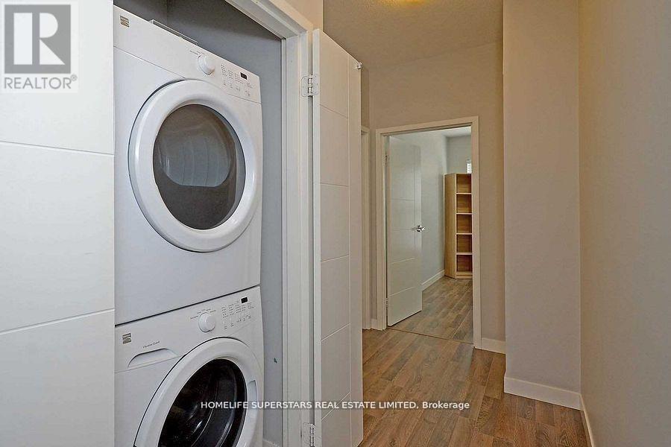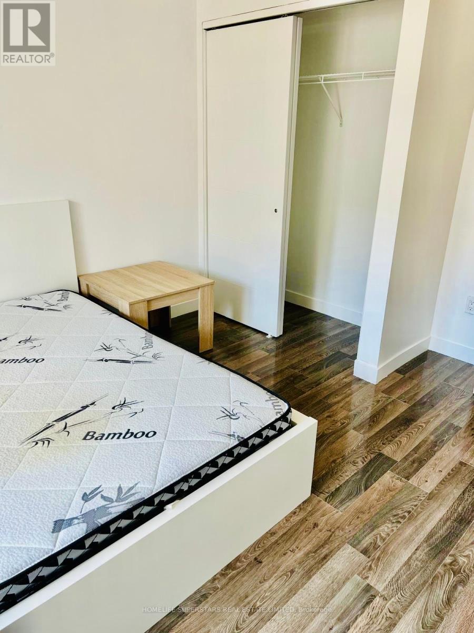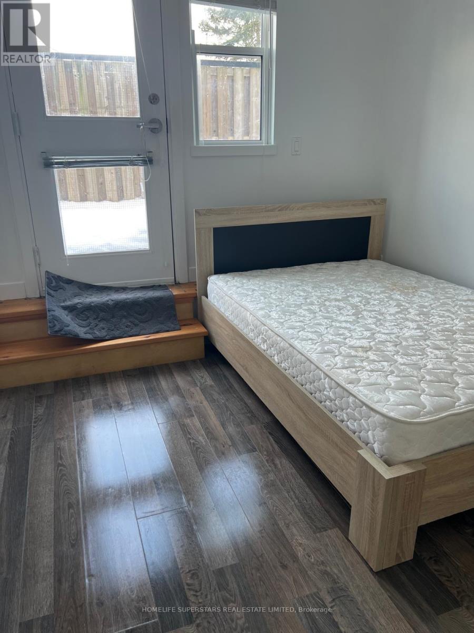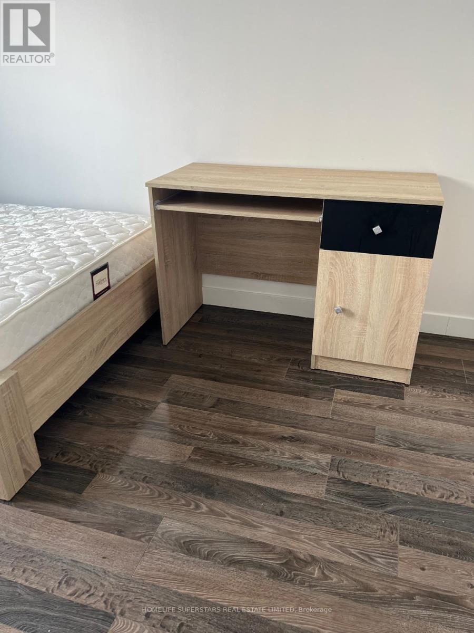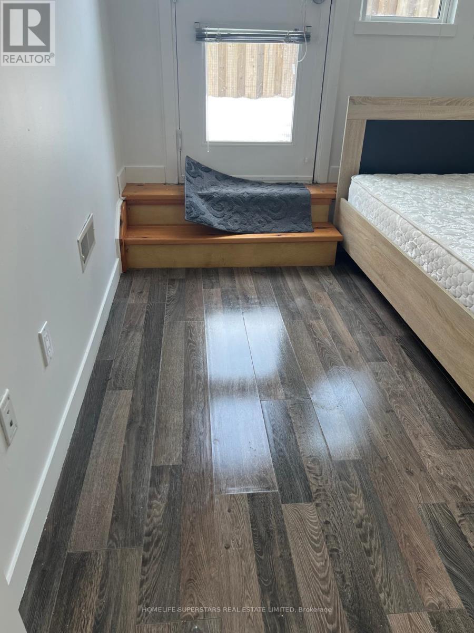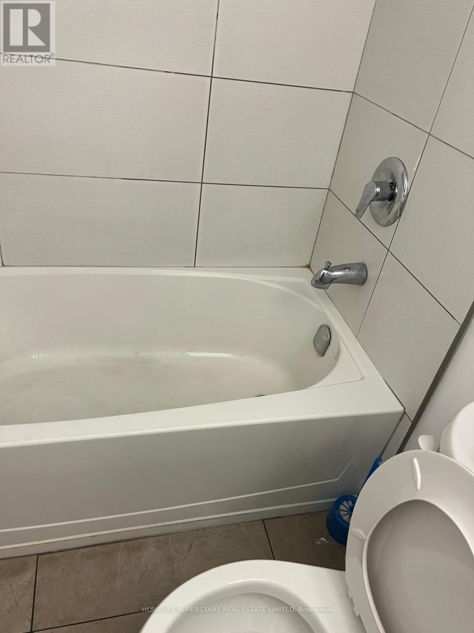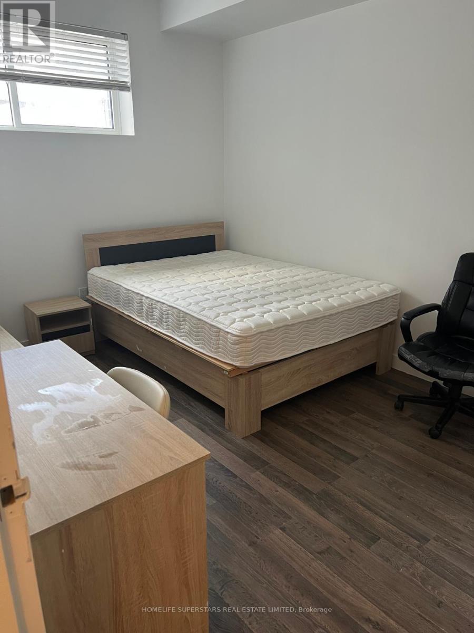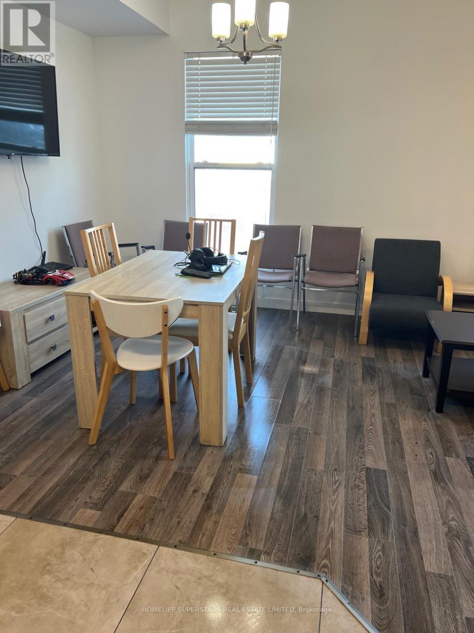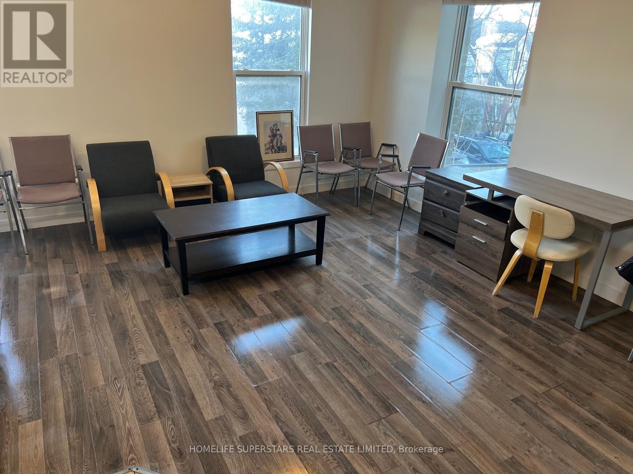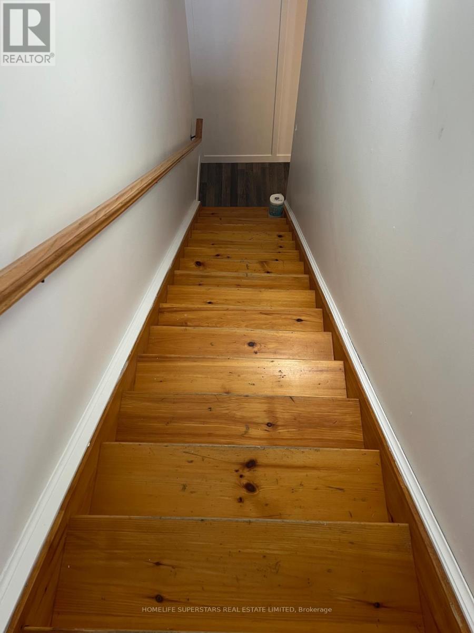T101 - 62 Balsam Street Waterloo, Ontario N2L 3H2
$679,900Maintenance, Common Area Maintenance, Insurance
$1,104 Monthly
Maintenance, Common Area Maintenance, Insurance
$1,104 MonthlyTurnkey Investment Opportunity, Licensed 4-bedroom End Unit, Townhome With Lots Of Natural Light. Freshly painted. Walking Distance To Waterloo University And Wilfred Laurier University. Minutes To Technology Park. Recession-Proof Investment. Fully Furnished With All The Furniture, 6 Appliances, Window Coverings, Tv. Large Living/ Dining Room On The Main Floor. Study Lounge On Lower Floor. Close To Shopping, Restaurants, Banks, Waterloo Park, Malls, And More!! DIRECTIONS: BALSAM ST., TO LARCH STREET. THE TOWNHOUSE IS OFF LARCH (id:50886)
Property Details
| MLS® Number | X12145749 |
| Property Type | Single Family |
| Amenities Near By | Hospital, Public Transit, Schools |
| Community Features | Pet Restrictions |
| Features | In Suite Laundry |
| Parking Space Total | 1 |
Building
| Bathroom Total | 3 |
| Bedrooms Above Ground | 4 |
| Bedrooms Total | 4 |
| Age | 6 To 10 Years |
| Amenities | Visitor Parking |
| Appliances | Water Meter, Dishwasher, Dryer, Microwave, Stove, Washer, Refrigerator |
| Cooling Type | Central Air Conditioning |
| Exterior Finish | Brick |
| Flooring Type | Laminate, Ceramic |
| Half Bath Total | 1 |
| Heating Fuel | Natural Gas |
| Heating Type | Forced Air |
| Stories Total | 2 |
| Size Interior | 1,600 - 1,799 Ft2 |
| Type | Row / Townhouse |
Parking
| Underground | |
| Garage |
Land
| Acreage | No |
| Land Amenities | Hospital, Public Transit, Schools |
| Zoning Description | Residential |
Rooms
| Level | Type | Length | Width | Dimensions |
|---|---|---|---|---|
| Lower Level | Bedroom 2 | 3.68 m | 2.95 m | 3.68 m x 2.95 m |
| Lower Level | Bedroom 3 | 3.69 m | 2.95 m | 3.69 m x 2.95 m |
| Lower Level | Bedroom 4 | 3.69 m | 2.95 m | 3.69 m x 2.95 m |
| Lower Level | Laundry Room | 1.98 m | 1.5 m | 1.98 m x 1.5 m |
| Lower Level | Study | 3.02 m | 2.92 m | 3.02 m x 2.92 m |
| Main Level | Dining Room | 3.048 m | 2.53 m | 3.048 m x 2.53 m |
| Main Level | Kitchen | 2.9 m | 3.7 m | 2.9 m x 3.7 m |
| Main Level | Bedroom | 4.42 m | 3.01 m | 4.42 m x 3.01 m |
https://www.realtor.ca/real-estate/28306739/t101-62-balsam-street-waterloo
Contact Us
Contact us for more information
Riki Gogna
Broker
102-23 Westmore Drive
Toronto, Ontario M9V 3Y7
(416) 740-4000
(416) 740-8314

