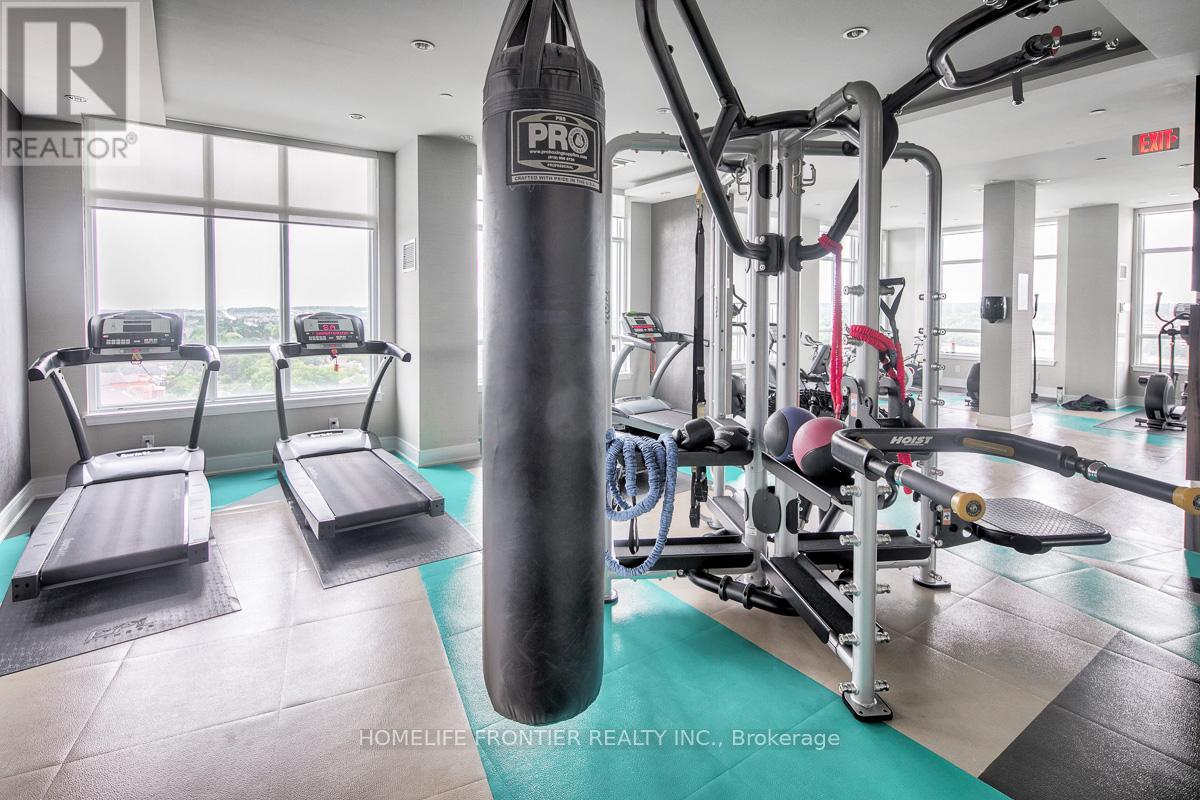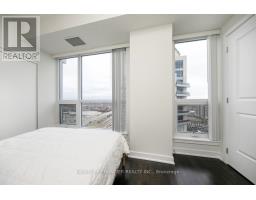1603 - 9201 Yonge Street Richmond Hill, Ontario L4C 1H9
2 Bedroom
1 Bathroom
600 - 699 ft2
Central Air Conditioning
Forced Air
$2,500 Monthly
In The Heart Of Richmond Hill. Beautiful 1+Den With One Parking And Locker. Open Concept. Living Room Open To Balcony. Floor-to-Ceiling Windows. Cozy Space Layout. Walk Distance To Hillcrest Mall. 24 Hrs Concierge, Gym, Beautiful Indoor & Outdoor Pool. Party & Meeting Room. Rooftop Garden. (id:50886)
Property Details
| MLS® Number | N12145739 |
| Property Type | Single Family |
| Community Name | Langstaff |
| Amenities Near By | Hospital, Park, Public Transit |
| Community Features | Pet Restrictions |
| Features | Balcony, In Suite Laundry |
| Parking Space Total | 1 |
| View Type | View |
Building
| Bathroom Total | 1 |
| Bedrooms Above Ground | 1 |
| Bedrooms Below Ground | 1 |
| Bedrooms Total | 2 |
| Amenities | Security/concierge, Exercise Centre, Visitor Parking, Storage - Locker |
| Appliances | Dishwasher, Dryer, Microwave, Stove, Washer, Window Coverings, Refrigerator |
| Cooling Type | Central Air Conditioning |
| Exterior Finish | Concrete |
| Flooring Type | Laminate, Ceramic |
| Heating Fuel | Natural Gas |
| Heating Type | Forced Air |
| Size Interior | 600 - 699 Ft2 |
| Type | Apartment |
Parking
| Underground | |
| Garage |
Land
| Acreage | No |
| Land Amenities | Hospital, Park, Public Transit |
Rooms
| Level | Type | Length | Width | Dimensions |
|---|---|---|---|---|
| Flat | Living Room | 4.57 m | 2.45 m | 4.57 m x 2.45 m |
| Flat | Dining Room | 4.57 m | 2.45 m | 4.57 m x 2.45 m |
| Flat | Kitchen | 3.33 m | 3.45 m | 3.33 m x 3.45 m |
| Flat | Primary Bedroom | 3.42 m | 2.45 m | 3.42 m x 2.45 m |
| Flat | Den | 2.44 m | 1.95 m | 2.44 m x 1.95 m |
https://www.realtor.ca/real-estate/28306594/1603-9201-yonge-street-richmond-hill-langstaff-langstaff
Contact Us
Contact us for more information
Bojoon Kweon
Salesperson
Homelife Frontier Realty Inc.
7620 Yonge Street Unit 400
Thornhill, Ontario L4J 1V9
7620 Yonge Street Unit 400
Thornhill, Ontario L4J 1V9
(416) 218-8800
(416) 218-8807











































