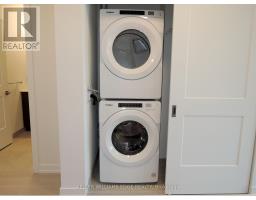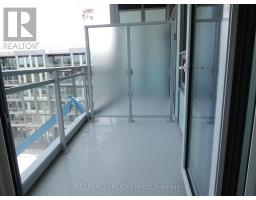2 Bedroom
2 Bathroom
800 - 899 ft2
Central Air Conditioning
Heat Pump
Landscaped
$2,950 Monthly
Welcome to the luxurious Saw Whet Condominiums! This brand new 2-bed, 2-bath offers modern upgrades, with 10 ceilings and large windows, letting in tons of natural light. The kitchen provides sleek built-in appliances and an open concept island, excellent for entertaining. On the north side of your unit you will find a den, your first bedroom, in-suite laundry and your main bathroom. On the south side of this expansive unit is your primary bedroom, offering a stunning ensuite with walk-in shower, and finally sliding door access to your 50 sf balcony. Once completed, you will also have access to your very own exclusive-use private roof-top terrace, with electrical, gas, and water lines available. Also included - 1 underground parking spot with EV charger, 1 storage locker, and 1.5GB High Speed Internet. Conveniently located close to highway access and just steps to Bronte Creek Provincial Park - what more could you need! Building amenities to include: Concierge, Gym/Yoga Studio, Co-Working Space, Party Room, Pet Wash Station, Bike Storage,1 Valet System, Kite Electric Car Rental Service, Secure Parcel Room, and Visitor Parking. All available as completed. (id:50886)
Property Details
|
MLS® Number
|
W12145340 |
|
Property Type
|
Single Family |
|
Community Name
|
1007 - GA Glen Abbey |
|
Communication Type
|
High Speed Internet |
|
Community Features
|
Pet Restrictions |
|
Features
|
Lighting, Balcony, Carpet Free, In Suite Laundry |
|
Parking Space Total
|
1 |
Building
|
Bathroom Total
|
2 |
|
Bedrooms Above Ground
|
2 |
|
Bedrooms Total
|
2 |
|
Age
|
New Building |
|
Amenities
|
Security/concierge, Exercise Centre, Party Room, Visitor Parking, Separate Heating Controls, Storage - Locker |
|
Appliances
|
Garage Door Opener Remote(s), Oven - Built-in, Range, Dishwasher, Dryer, Microwave, Oven, Stove, Washer, Refrigerator |
|
Cooling Type
|
Central Air Conditioning |
|
Exterior Finish
|
Concrete |
|
Heating Type
|
Heat Pump |
|
Size Interior
|
800 - 899 Ft2 |
|
Type
|
Apartment |
Parking
Land
|
Acreage
|
No |
|
Landscape Features
|
Landscaped |
Rooms
| Level |
Type |
Length |
Width |
Dimensions |
|
Main Level |
Kitchen |
3.89 m |
3.3 m |
3.89 m x 3.3 m |
|
Main Level |
Living Room |
3.02 m |
4.01 m |
3.02 m x 4.01 m |
|
Main Level |
Primary Bedroom |
2.95 m |
4.93 m |
2.95 m x 4.93 m |
|
Main Level |
Bathroom |
2.54 m |
1.47 m |
2.54 m x 1.47 m |
|
Main Level |
Bedroom 2 |
2.77 m |
2.82 m |
2.77 m x 2.82 m |
|
Main Level |
Bathroom |
2.67 m |
2.08 m |
2.67 m x 2.08 m |
|
Main Level |
Den |
2.06 m |
2.08 m |
2.06 m x 2.08 m |
https://www.realtor.ca/real-estate/28306172/643-2501-saw-whet-boulevard-oakville-ga-glen-abbey-1007-ga-glen-abbey



















































































