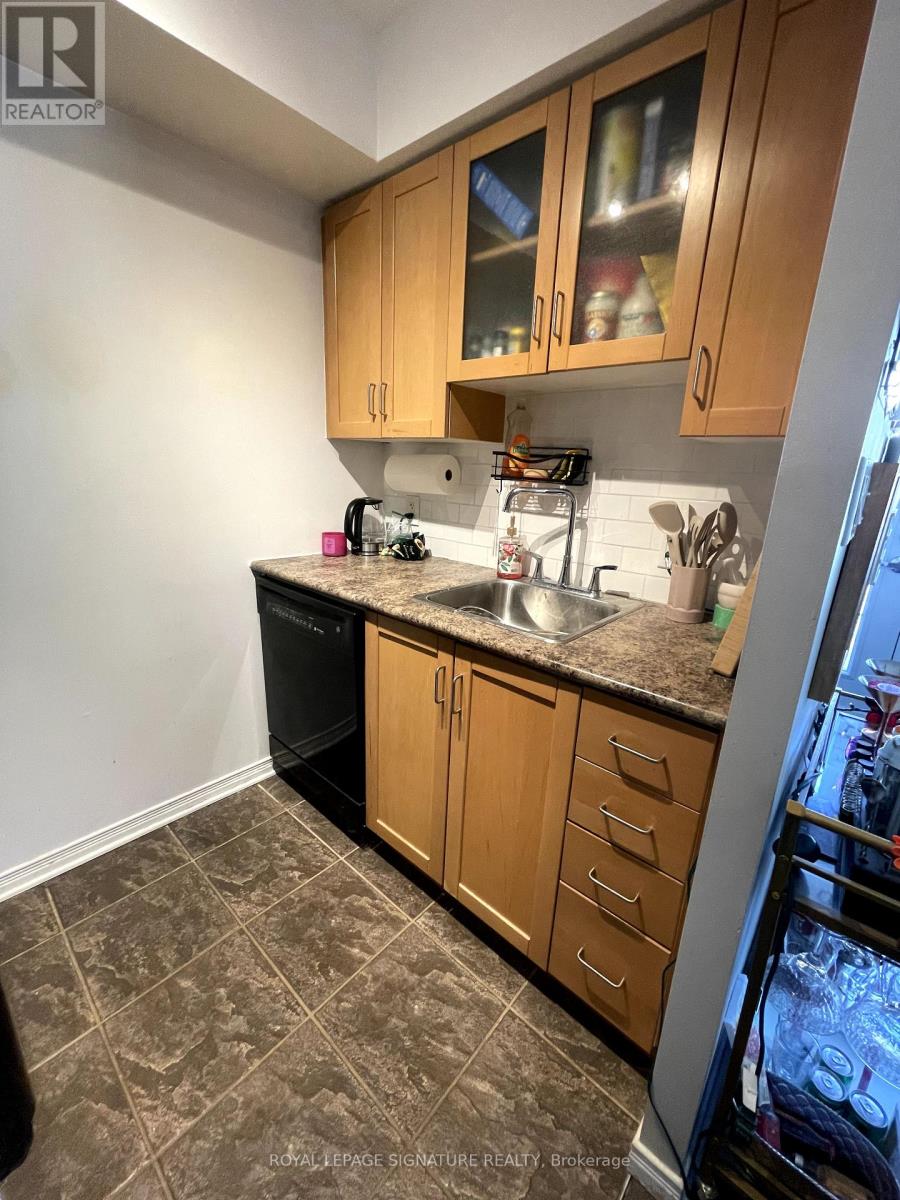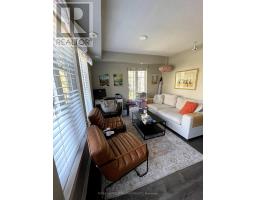526 - 46 East Liberty Street Toronto, Ontario M6K 3P2
$2,100 Monthly
An adorably cute 1 bedroom corner townhome, drenched with sunlight, at the highly coveted Liberty Village Townhomes! Blissfully located at the end of the town-complex, this super sweet suite features deluxe sunrise and city-facing windows that span the entire east and north wings. The generously-sized foyer is backlit by a frosted french door and has lots of space for a shoe bench or console table. For your coats, there is a front hall closet with plenty of hanging space. Tucked away is a super convenient stacked ensuite washer and dryer. The open concept sunlit living/dining space is surrounded by large windows, features modern laminate floors and is fabulous for entertaining. There is plenty of room for a bar cart, big couch, two accent chairs, a coffee table and a work-from-home set-up. Enjoy a gorgeous galley kitchen for all your baking and cooking needs with track-lights, ceramic floors, full-sized appliances, upgraded subway tile back splash and lots of cabinet and drawer space. Relax and unwind in the primary suite with a large east-facing window & double-door sized closet. Easily fit your full or queen-sized bed, full-length mirror & two dressers (one in your bedroom and one in your closet). The upgraded 4-piece ensuite bath has marble-inspired tile floors, a modern vanity with storage space, quartz sink and countertop, matte finishes, big mirror, built-in towel holders with additional storage space & a clever 2-in-1 shower/tub. Catch endless sunrises on your private 71+ sq ft terrace, surrounded by lush greenery and overlooking the park - BBQ's are allowed! Includes 1 storage locker! Visitor parking for guests! Bike storage is available on a first come first served basis. (id:50886)
Property Details
| MLS® Number | C12145120 |
| Property Type | Single Family |
| Community Name | Niagara |
| Amenities Near By | Public Transit, Park |
| Community Features | Pet Restrictions |
| Features | Carpet Free, In Suite Laundry |
Building
| Bathroom Total | 1 |
| Bedrooms Above Ground | 1 |
| Bedrooms Total | 1 |
| Amenities | Visitor Parking, Storage - Locker |
| Appliances | Blinds, Dishwasher, Dryer, Water Heater, Microwave, Oven, Hood Fan, Stove, Washer, Refrigerator |
| Cooling Type | Central Air Conditioning |
| Exterior Finish | Brick |
| Flooring Type | Ceramic |
| Heating Fuel | Natural Gas |
| Heating Type | Forced Air |
| Type | Row / Townhouse |
Parking
| Underground | |
| No Garage |
Land
| Acreage | No |
| Land Amenities | Public Transit, Park |
Rooms
| Level | Type | Length | Width | Dimensions |
|---|---|---|---|---|
| Main Level | Living Room | 3.35 m | 3.25 m | 3.35 m x 3.25 m |
| Main Level | Dining Room | 3.35 m | 3.25 m | 3.35 m x 3.25 m |
| Main Level | Kitchen | 2.31 m | 1.63 m | 2.31 m x 1.63 m |
| Main Level | Primary Bedroom | 3.43 m | 2.46 m | 3.43 m x 2.46 m |
https://www.realtor.ca/real-estate/28305546/526-46-east-liberty-street-toronto-niagara-niagara
Contact Us
Contact us for more information
Kylie Solway
Salesperson
thesoldway.ca
495 Wellington St W #100
Toronto, Ontario M5V 1G1
(416) 205-0355
(416) 205-0360













































