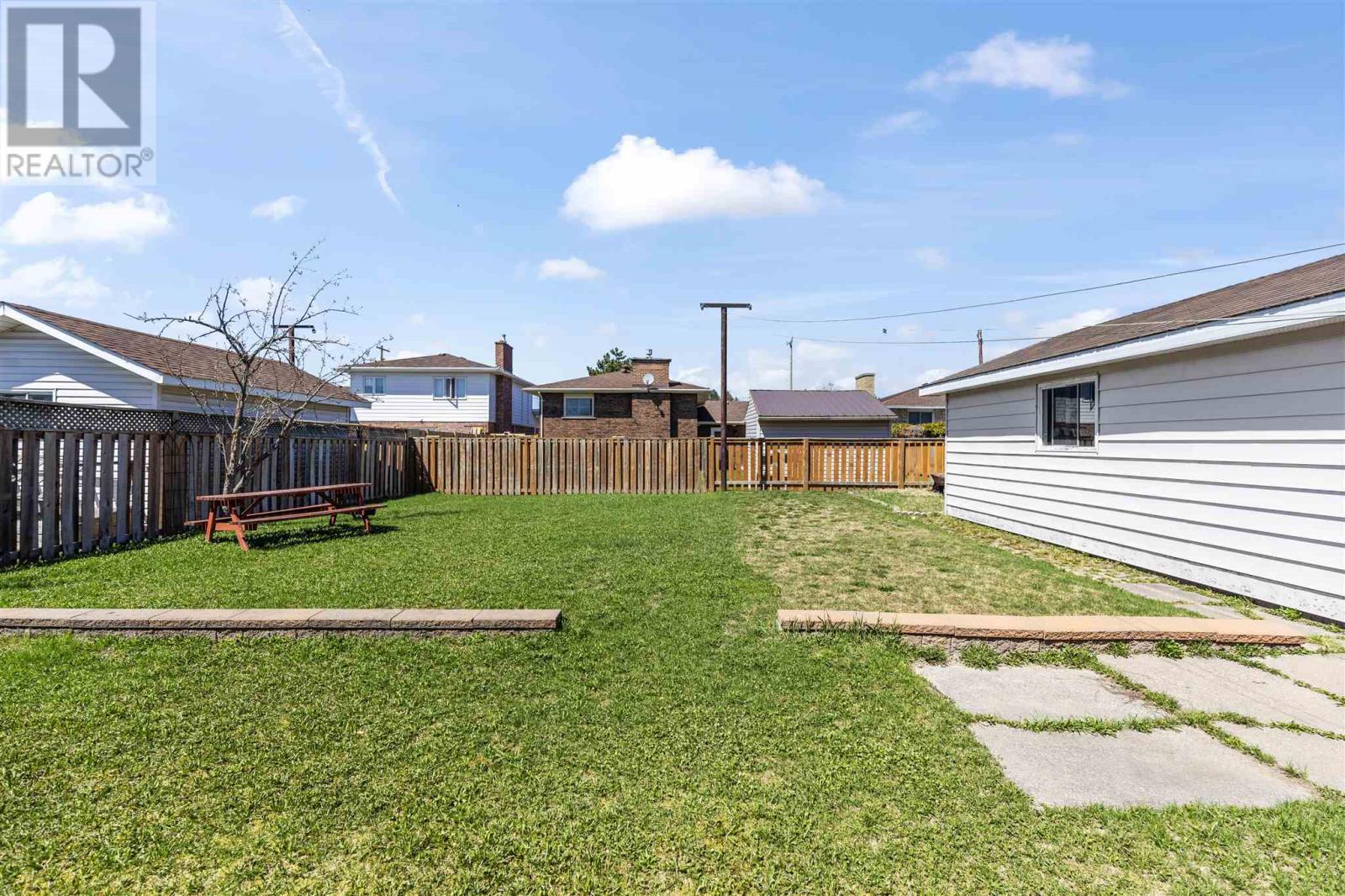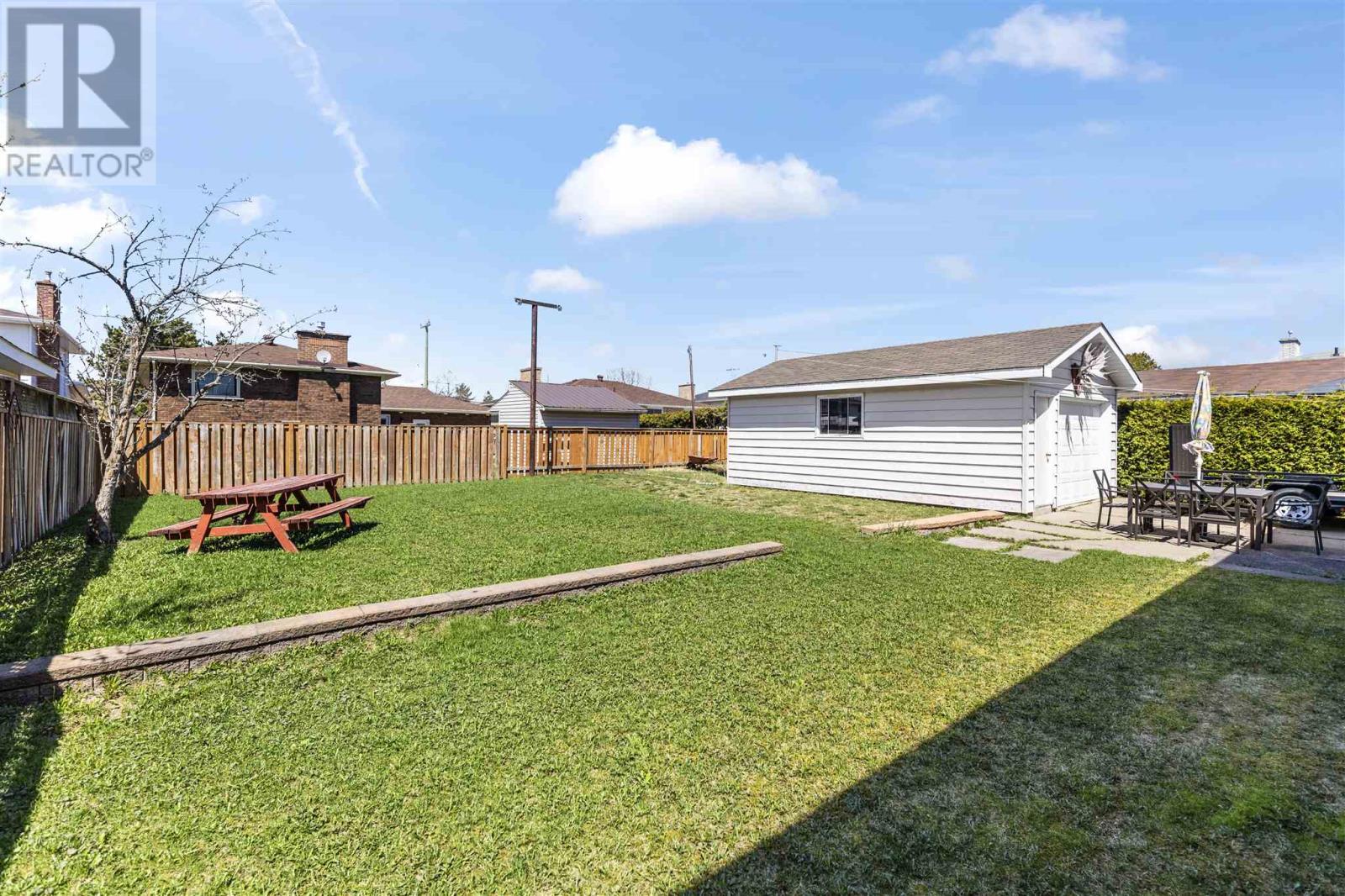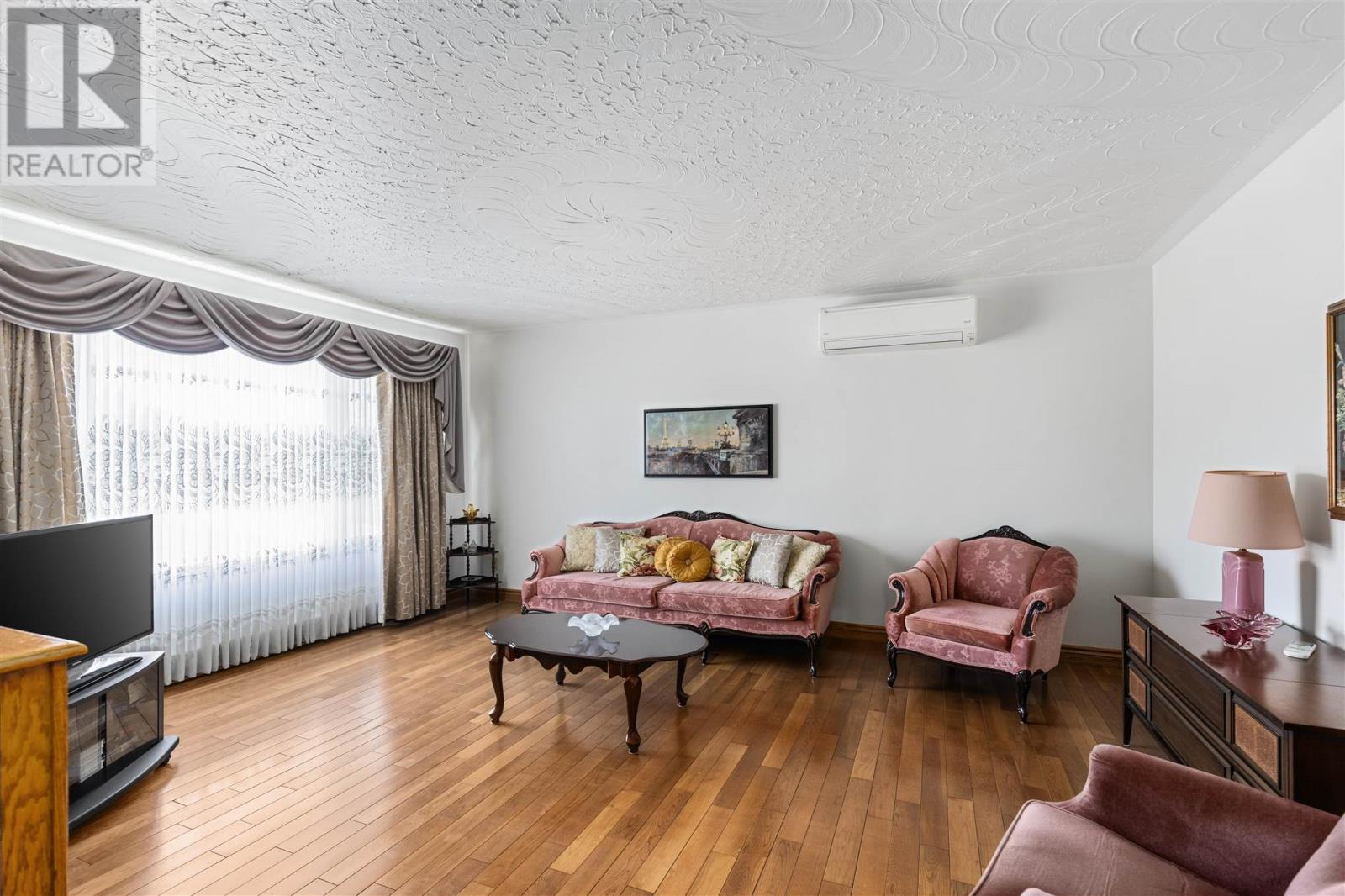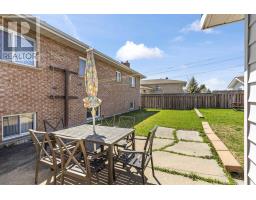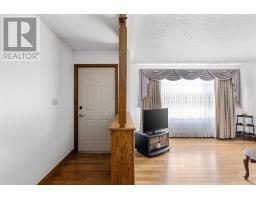38 Bitonti Cres Sault Ste. Marie, Ontario P6C 6A9
$449,900
First time offered! Extremely well kept, cared for and quality built! This oversized all brick bungalow sits in a fantastic neighbourhood and offers approx 2800 sqft of living space, a nice layout up and down, great curb appeal detached garage. 3 bedroom 2 full bath featuring very spacious rooms, open concept kitchen/dining, large windows, newer hardwood in living room, finished basement with full kitchen, bath and 33foot rec room! This home is move in condition, immediate occupancy and potential for a full in-law suite if necessary. Nice fenced backyard, interlocking driveway and an awesome covered front porch area. Don’t miss out on this opportunity to own a quality built bungalow in this great location. Call today! (id:50886)
Open House
This property has open houses!
2:30 pm
Ends at:4:00 pm
Property Details
| MLS® Number | SM251101 |
| Property Type | Single Family |
| Community Name | Sault Ste. Marie |
| Communication Type | High Speed Internet |
| Community Features | Bus Route |
| Features | Interlocking Driveway |
Building
| Bathroom Total | 2 |
| Bedrooms Above Ground | 3 |
| Bedrooms Total | 3 |
| Appliances | Window Coverings |
| Architectural Style | Bungalow |
| Basement Development | Partially Finished |
| Basement Type | Full (partially Finished) |
| Constructed Date | 1980 |
| Construction Style Attachment | Detached |
| Cooling Type | Air Conditioned |
| Exterior Finish | Brick |
| Flooring Type | Hardwood |
| Foundation Type | Poured Concrete |
| Heating Fuel | Electric |
| Heating Type | Baseboard Heaters |
| Stories Total | 1 |
| Size Interior | 1,390 Ft2 |
| Utility Water | Municipal Water |
Parking
| Garage | |
| Detached Garage |
Land
| Access Type | Road Access |
| Acreage | No |
| Fence Type | Fenced Yard |
| Sewer | Sanitary Sewer |
| Size Frontage | 60.0100 |
| Size Irregular | 60.01xirreg |
| Size Total Text | 60.01xirreg|under 1/2 Acre |
Rooms
| Level | Type | Length | Width | Dimensions |
|---|---|---|---|---|
| Basement | Recreation Room | 33.5 | ||
| Basement | Kitchen | 16.9x14.7 | ||
| Basement | Laundry Room | 26.9x12.10 | ||
| Basement | Bathroom | 3pc | ||
| Main Level | Living Room | 17.2x17.3 | ||
| Main Level | Dining Room | 13.4X10.2 | ||
| Main Level | Kitchen | 14.6X10 | ||
| Main Level | Bedroom | 11.5X10.4 | ||
| Main Level | Bedroom | 10.10X9.4 | ||
| Main Level | Primary Bedroom | 12.4X11.5 | ||
| Main Level | Bathroom | 5PC |
Utilities
| Cable | Available |
| Electricity | Available |
| Natural Gas | Available |
| Telephone | Available |
https://www.realtor.ca/real-estate/28305202/38-bitonti-cres-sault-ste-marie-sault-ste-marie
Contact Us
Contact us for more information
Jamie Coccimiglio
Broker of Record
(705) 942-6502
exitrealtyssm.com/
207 Northern Ave E - Suite 1
Sault Ste. Marie, Ontario P6B 4H9
(705) 942-6500
(705) 942-6502
(705) 942-6502
www.exitrealtyssm.com/








