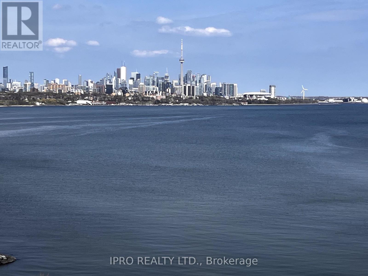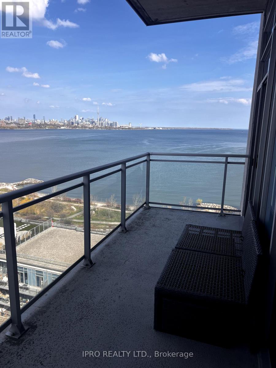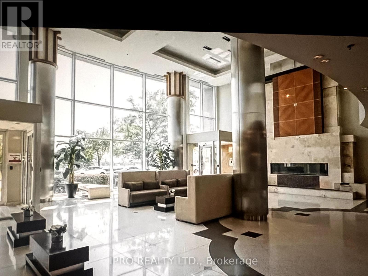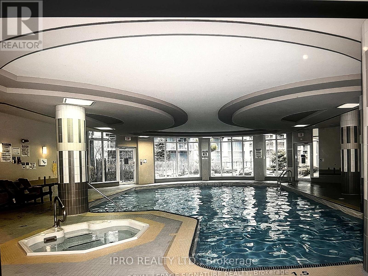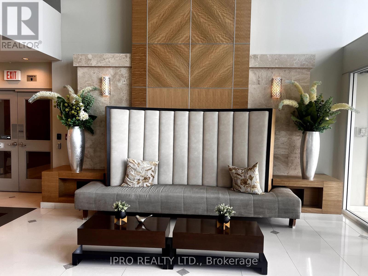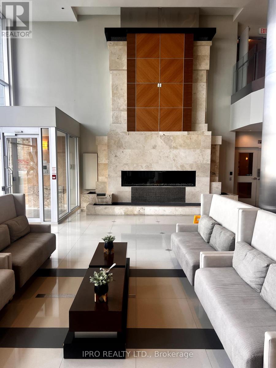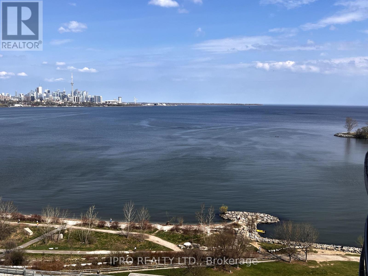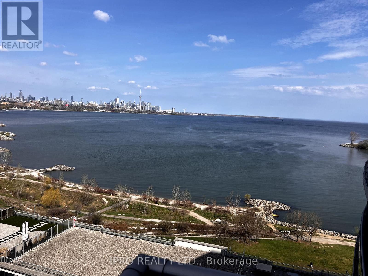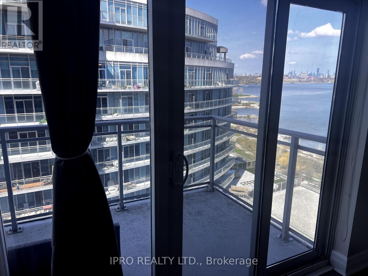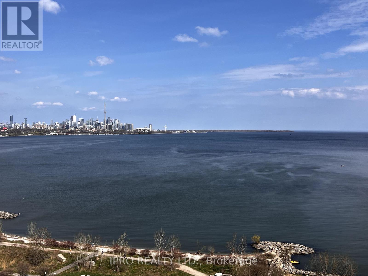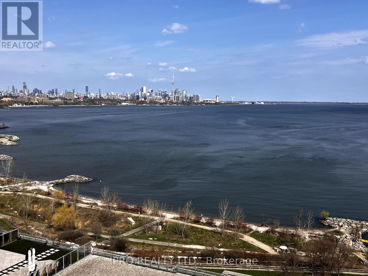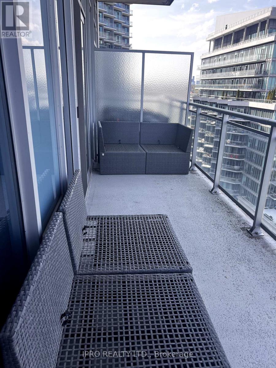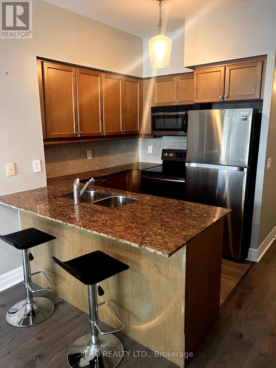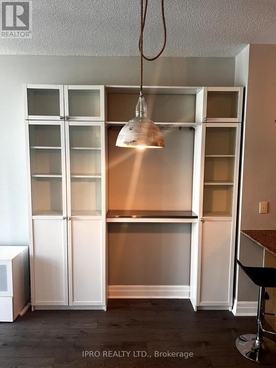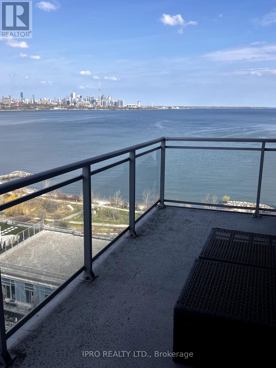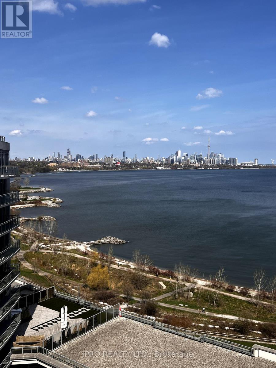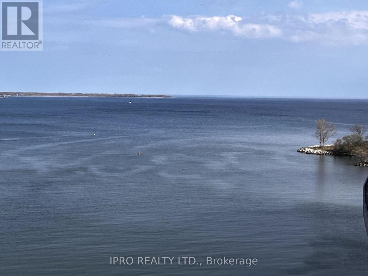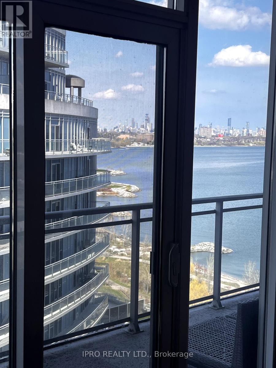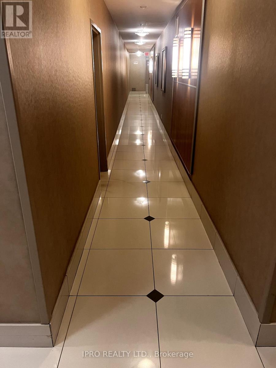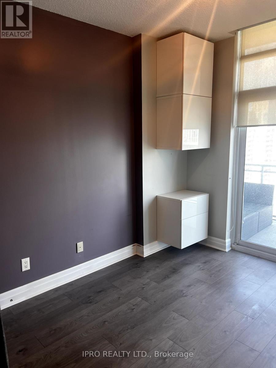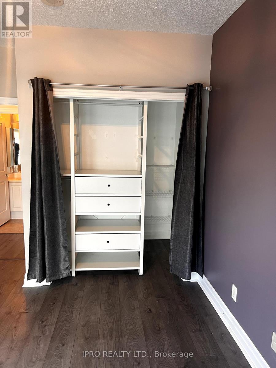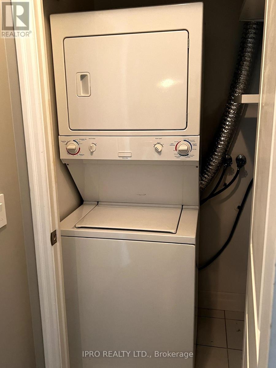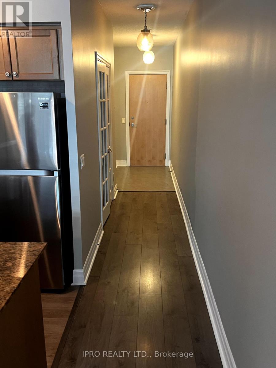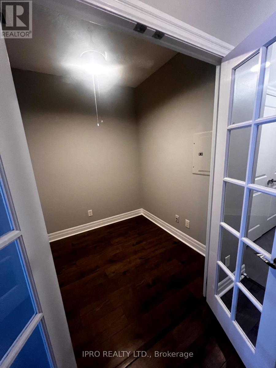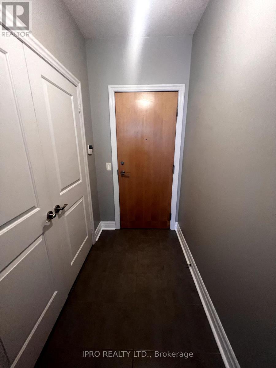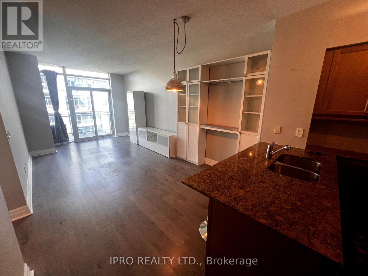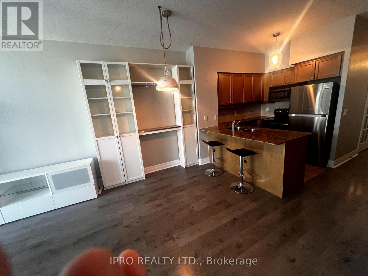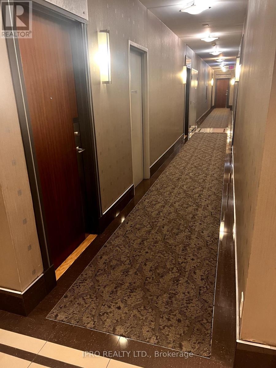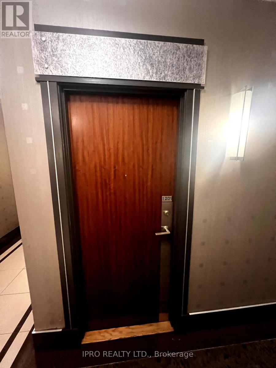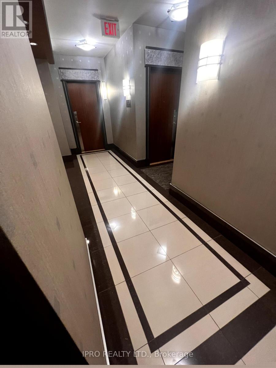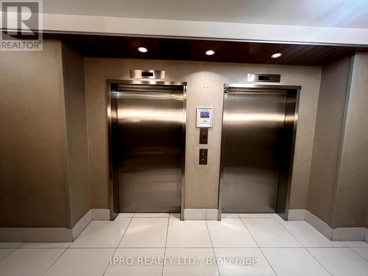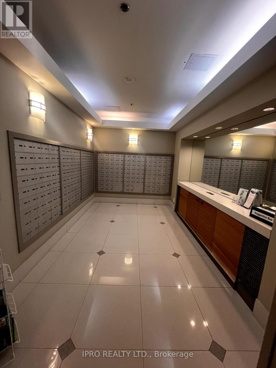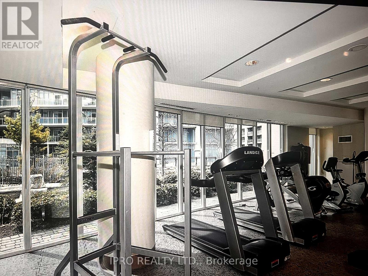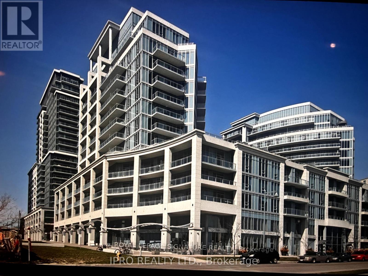1209 - 58 Marine Parade Drive Toronto, Ontario M8V 0A3
2 Bedroom
1 Bathroom
700 - 799 ft2
Multi-Level
Indoor Pool
Central Air Conditioning
Forced Air
Waterfront
$2,975 Monthly
AMAZING LAKE & SKYLINE VIEWS Toronto's second Yorkville Marine Parade Waterfront Community. Lease can be 2 years! Sensational location to walk along the Lake outside your home. Bike and Walking paths extend for 100 kms each direction! Shopping /hair salon, Restaurants, dentists, doctors a minutes walk. Den can be used for small bedroom. Gorgeous 2- Storey Lobby to impress any clients or friends, family. 24 hour Security, indoor pool, hot tubs, meeting Rooms (id:50886)
Property Details
| MLS® Number | W12144883 |
| Property Type | Single Family |
| Community Name | Mimico |
| Community Features | Pet Restrictions |
| Easement | Unknown, None |
| Features | Balcony |
| Parking Space Total | 1 |
| Pool Type | Indoor Pool |
| View Type | Lake View, View Of Water, Direct Water View |
| Water Front Type | Waterfront |
Building
| Bathroom Total | 1 |
| Bedrooms Above Ground | 1 |
| Bedrooms Below Ground | 1 |
| Bedrooms Total | 2 |
| Age | 11 To 15 Years |
| Amenities | Car Wash, Exercise Centre, Visitor Parking, Party Room, Storage - Locker, Security/concierge |
| Appliances | Dryer, Furniture, Stove, Washer, Refrigerator |
| Architectural Style | Multi-level |
| Cooling Type | Central Air Conditioning |
| Exterior Finish | Concrete |
| Fire Protection | Alarm System, Security Guard |
| Heating Fuel | Natural Gas |
| Heating Type | Forced Air |
| Size Interior | 700 - 799 Ft2 |
| Type | Apartment |
Parking
| Underground | |
| Garage |
Land
| Access Type | Public Road |
| Acreage | No |
Rooms
| Level | Type | Length | Width | Dimensions |
|---|---|---|---|---|
| Main Level | Living Room | 6.2 m | 6.3 m | 6.2 m x 6.3 m |
| Main Level | Dining Room | 6.3 m | 6.2 m | 6.3 m x 6.2 m |
| Main Level | Kitchen | 2.72 m | 2.21 m | 2.72 m x 2.21 m |
| Main Level | Primary Bedroom | 4.11 m | 3.05 m | 4.11 m x 3.05 m |
| Main Level | Den | 2.29 m | 1 m | 2.29 m x 1 m |
https://www.realtor.ca/real-estate/28305131/1209-58-marine-parade-drive-toronto-mimico-mimico
Contact Us
Contact us for more information
Robert F. Parro
Salesperson
www.robertparro.iprorealty.com/
linkedin/RobertParro
Ipro Realty Ltd.
55 City Centre Drive #503
Mississauga, Ontario L5B 1M3
55 City Centre Drive #503
Mississauga, Ontario L5B 1M3
(905) 268-1000
(905) 507-4779

