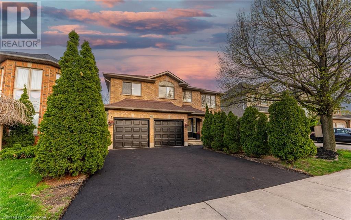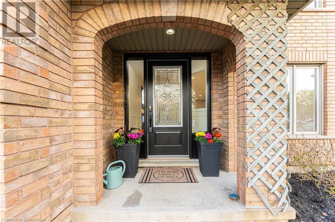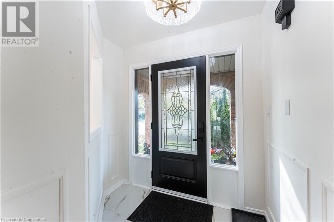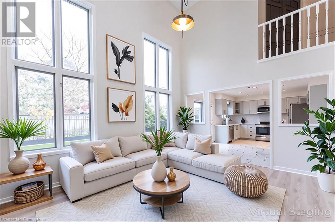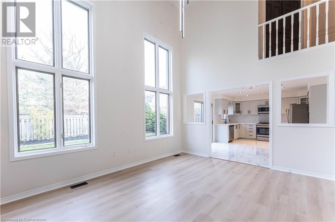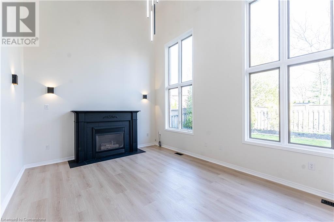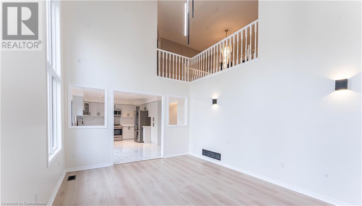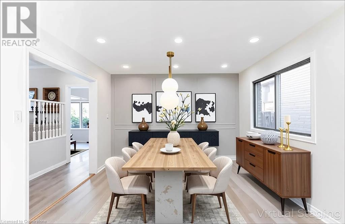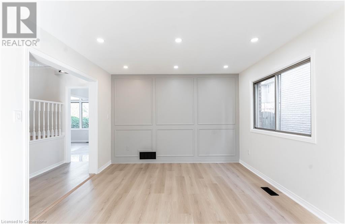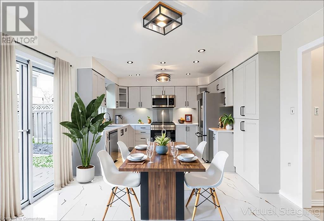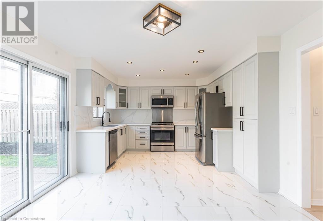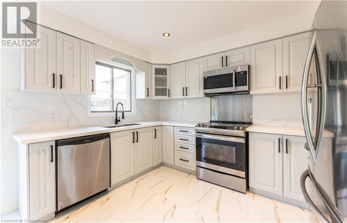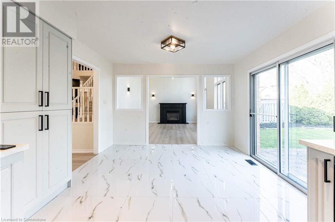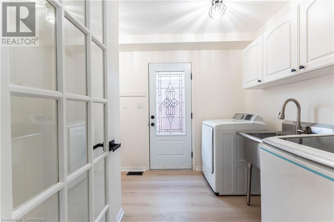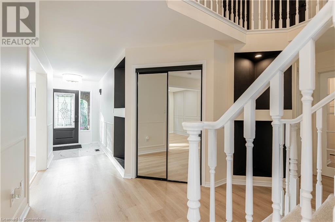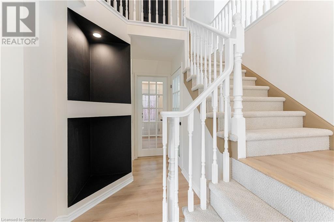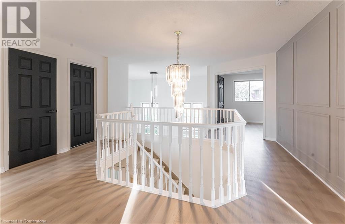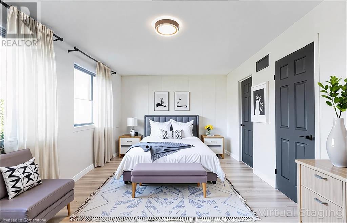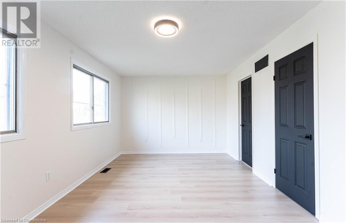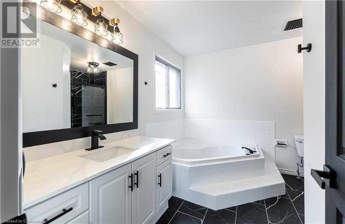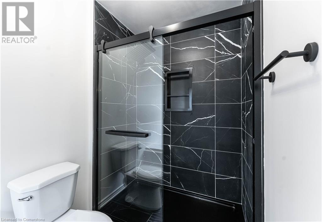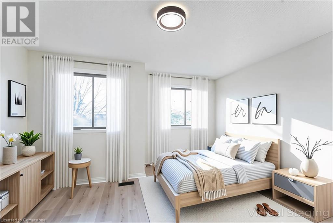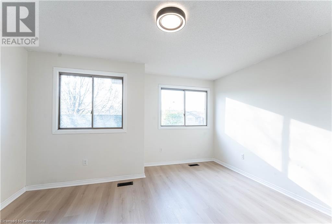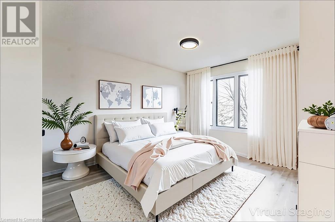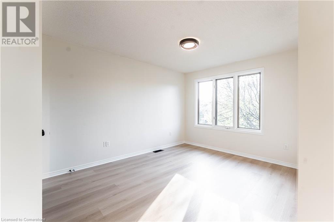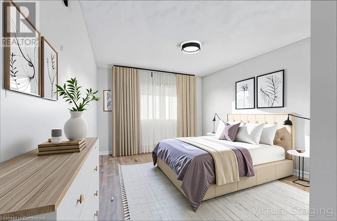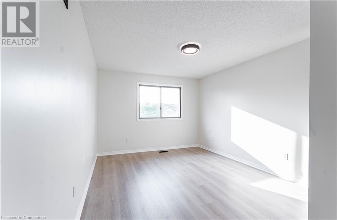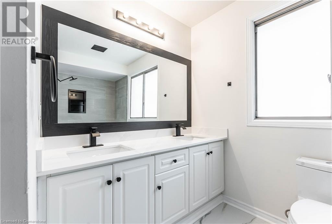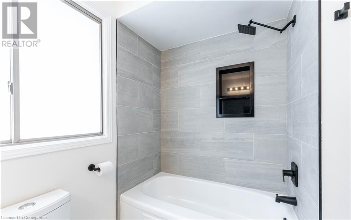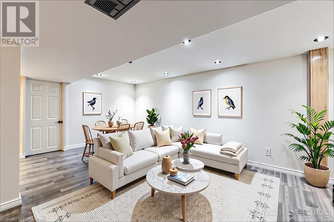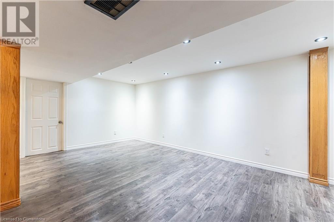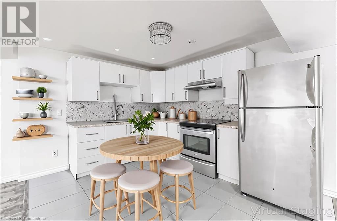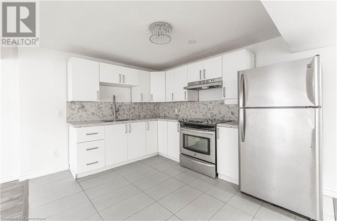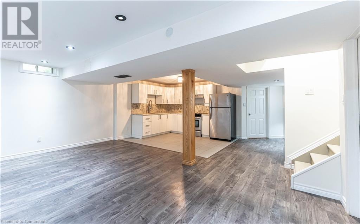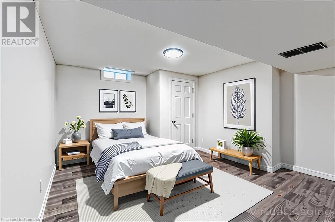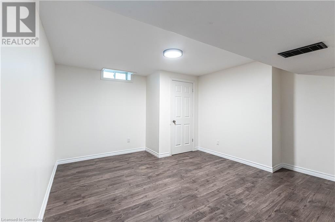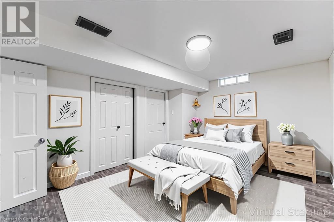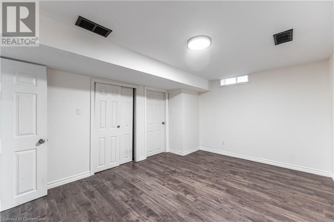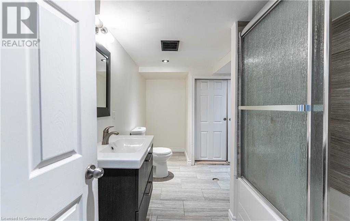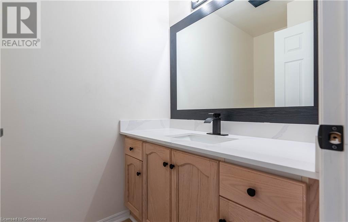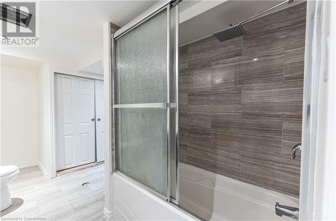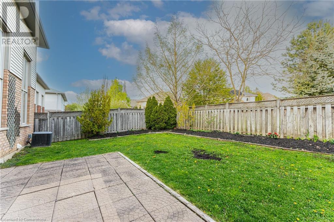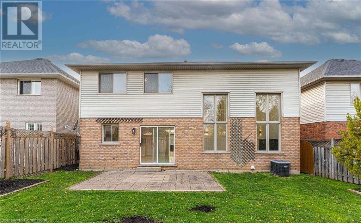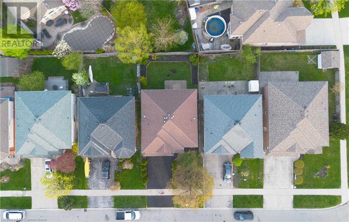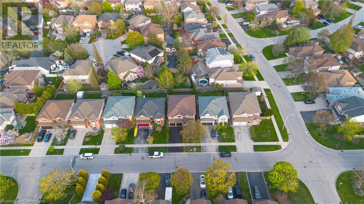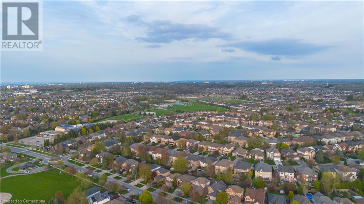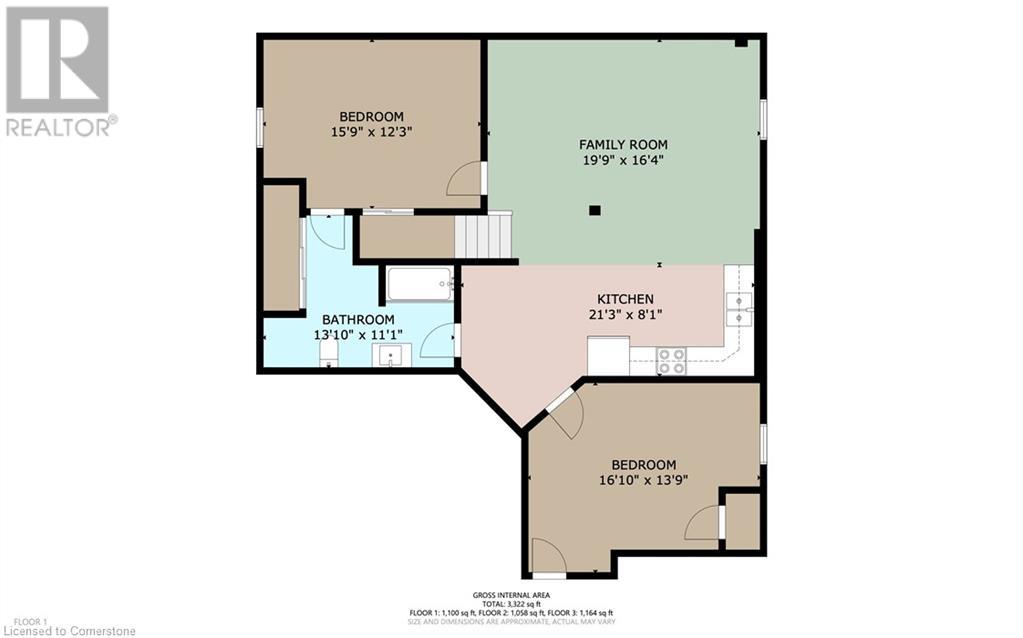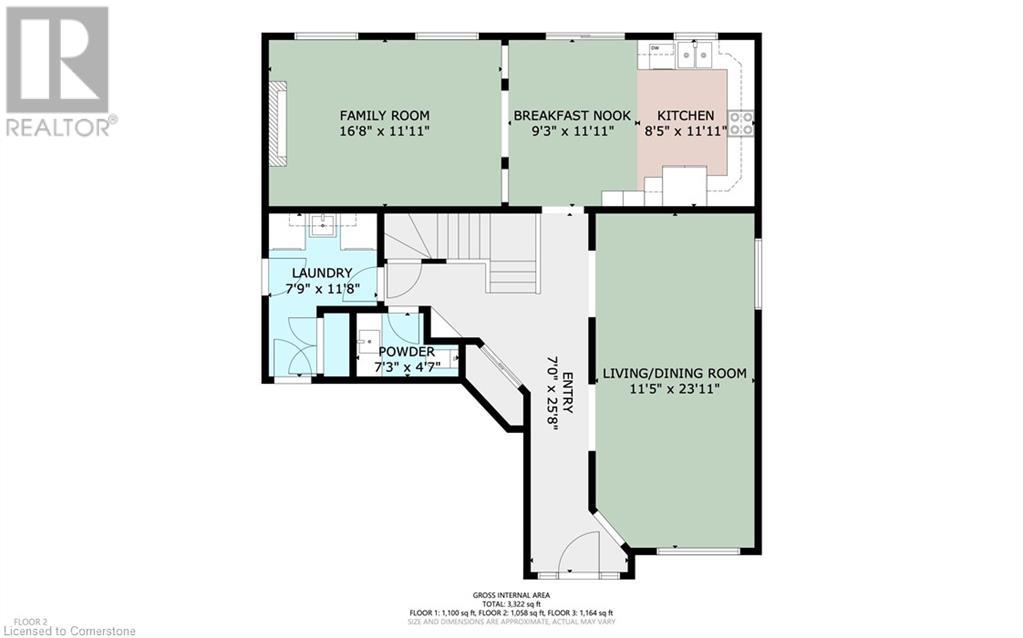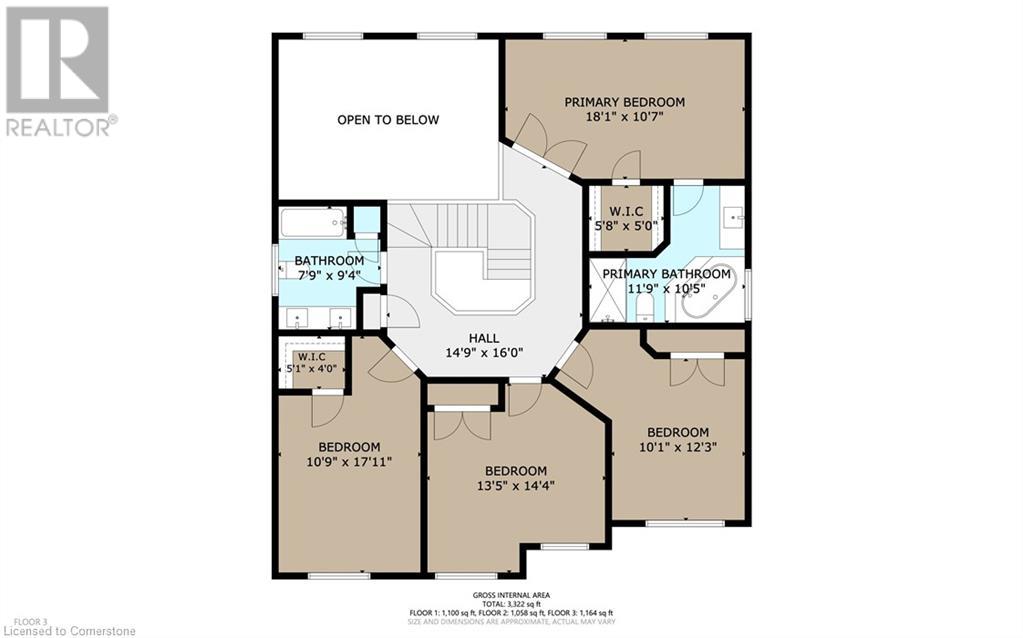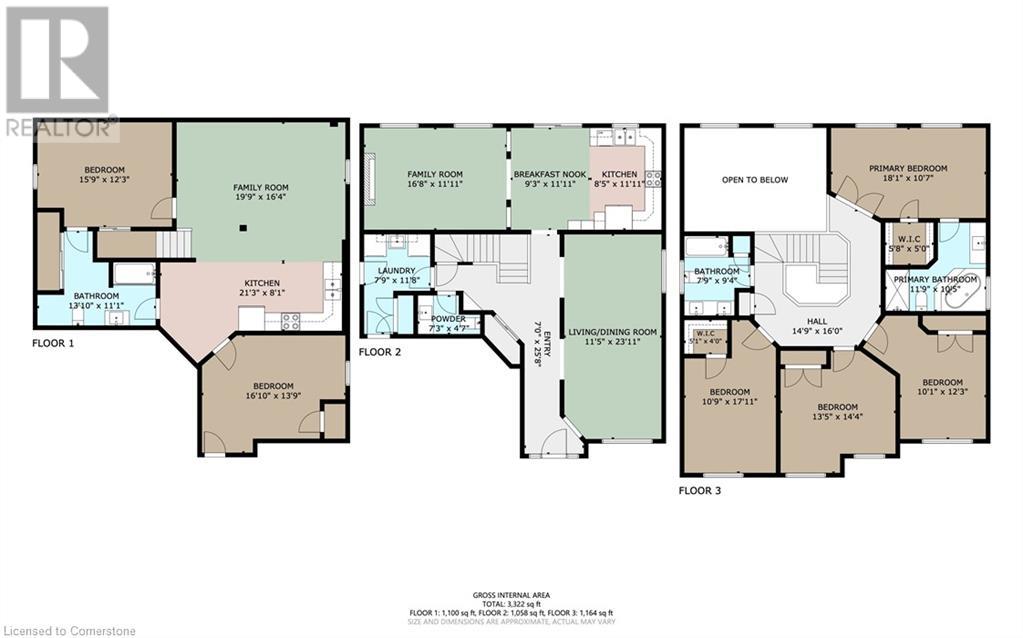67 Bridgeport Crescent Hamilton, Ontario L9K 1K3
$1,375,000
Welcome to this newly renovated dream home in one of Ancaster’s most sought-after neighborhoods! This 4+2 bedroom, 3.5 bathroom stunner offers 2,674 sq ft above ground, plus a fully finished 1,196 sq ft in-law suite — the perfect blend of luxury living and smart investment potential. Step inside to discover soaring 20-foot ceilings in the living room, new laminate flooring, new porcelain tile in the main kitchen and above-grade bathrooms, fresh paint, and all-new lighting throughout. The main kitchen and all above-grade bathrooms feature new quartz countertops and quartz backsplash, paired with stainless steel appliances in both kitchens, for a clean, modern finish. The spacious primary and secondary bedrooms each include walk-in closets, while the lower level offers two additional bedrooms, a 4-piece bathroom, a second kitchen, and a bright living area — perfect for multi-generational living or rental income. Outside, enjoy a private backyard, 2-car garage, and 2-car driveway - freshly re-asphalted in May 2025. Whether you're searching for a forever home or a turn-key income opportunity, this property delivers on all fronts — style, space, and smart value. Some photos have been virtually staged. (id:50886)
Open House
This property has open houses!
12:00 pm
Ends at:2:00 pm
12:00 pm
Ends at:2:00 pm
Property Details
| MLS® Number | 40727651 |
| Property Type | Single Family |
| Amenities Near By | Park, Place Of Worship, Public Transit, Schools, Shopping |
| Community Features | Quiet Area, School Bus |
| Features | Automatic Garage Door Opener |
| Parking Space Total | 4 |
Building
| Bathroom Total | 4 |
| Bedrooms Above Ground | 4 |
| Bedrooms Below Ground | 2 |
| Bedrooms Total | 6 |
| Appliances | Dishwasher, Dryer, Microwave, Refrigerator, Stove, Washer, Garage Door Opener |
| Architectural Style | 2 Level |
| Basement Development | Finished |
| Basement Type | Full (finished) |
| Constructed Date | 1997 |
| Construction Style Attachment | Detached |
| Cooling Type | Central Air Conditioning |
| Exterior Finish | Brick, Vinyl Siding |
| Foundation Type | Poured Concrete |
| Half Bath Total | 1 |
| Heating Fuel | Natural Gas |
| Heating Type | Forced Air |
| Stories Total | 2 |
| Size Interior | 3,870 Ft2 |
| Type | House |
| Utility Water | Municipal Water |
Parking
| Attached Garage |
Land
| Access Type | Road Access, Highway Access, Highway Nearby |
| Acreage | No |
| Land Amenities | Park, Place Of Worship, Public Transit, Schools, Shopping |
| Sewer | Municipal Sewage System |
| Size Depth | 100 Ft |
| Size Frontage | 45 Ft |
| Size Total Text | Under 1/2 Acre |
| Zoning Description | R4 |
Rooms
| Level | Type | Length | Width | Dimensions |
|---|---|---|---|---|
| Second Level | Bedroom | 17'5'' x 12'3'' | ||
| Second Level | Bedroom | 16'6'' x 14'2'' | ||
| Second Level | Bedroom | 15'8'' x 13'1'' | ||
| Second Level | Primary Bedroom | 22'0'' x 13'0'' | ||
| Second Level | 4pc Bathroom | Measurements not available | ||
| Second Level | 4pc Bathroom | Measurements not available | ||
| Basement | Living Room | 16'5'' x 23'5'' | ||
| Basement | Bedroom | 18'0'' x 13'5'' | ||
| Basement | Bedroom | 16'0'' x 17'7'' | ||
| Basement | Kitchen | 13'3'' x 12'8'' | ||
| Basement | 4pc Bathroom | Measurements not available | ||
| Main Level | Laundry Room | 13'7'' x 9'2'' | ||
| Main Level | Kitchen/dining Room | 21'4'' x 14'2'' | ||
| Main Level | Family Room | 19'8'' x 14'2'' | ||
| Main Level | Living Room/dining Room | 28'9'' x 13' | ||
| Main Level | 2pc Bathroom | Measurements not available |
https://www.realtor.ca/real-estate/28304120/67-bridgeport-crescent-hamilton
Contact Us
Contact us for more information
Sharon Mousavi
Salesperson
http//sharonmousavi.ca/
104 King Street W. #301
Dundas, Ontario L9H 0B4
(905) 628-6765

