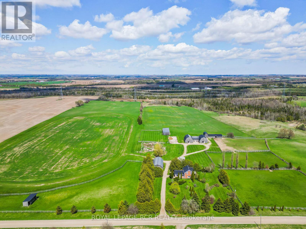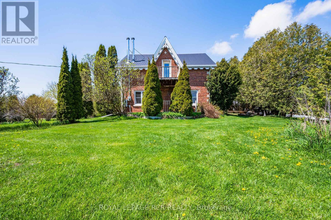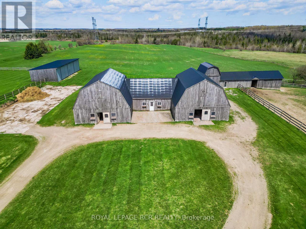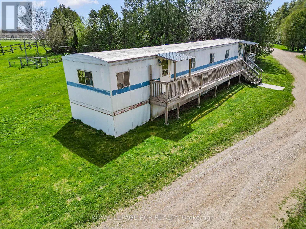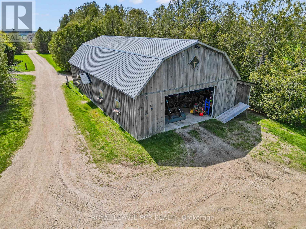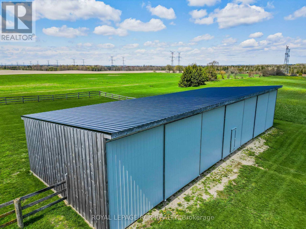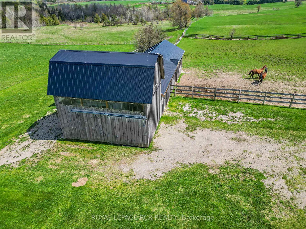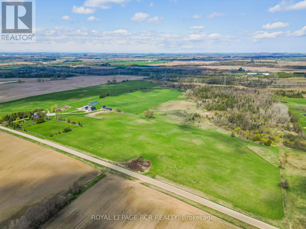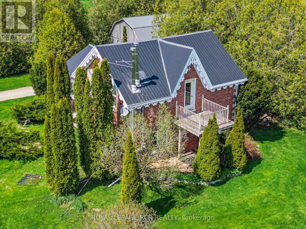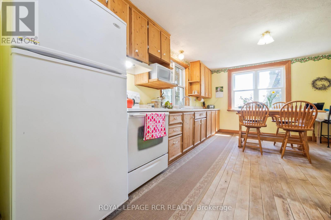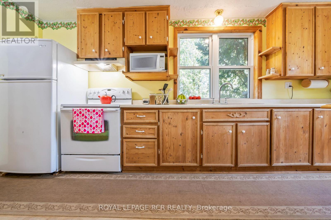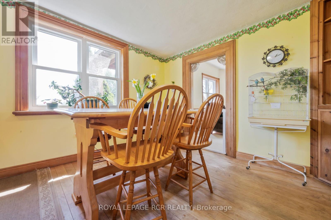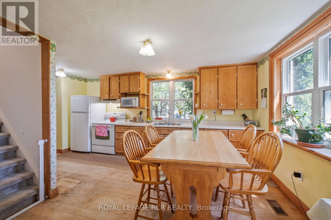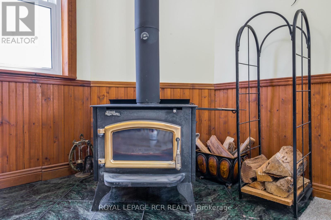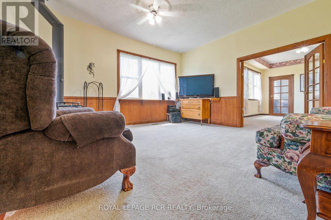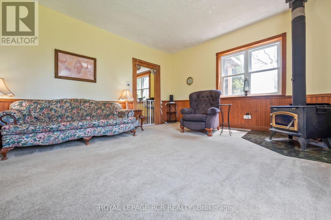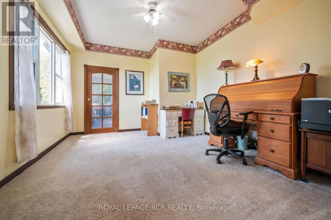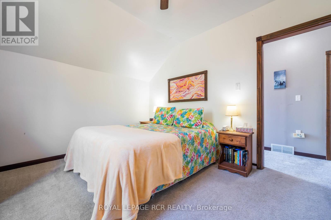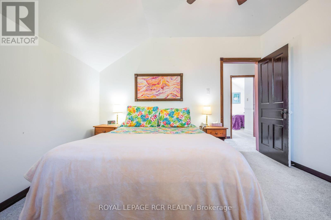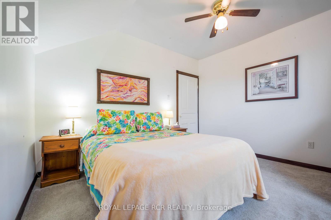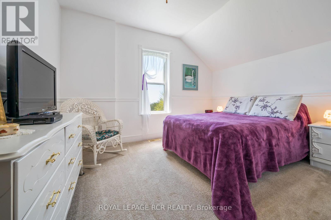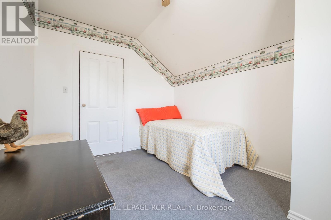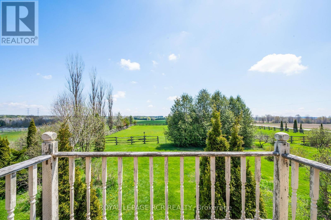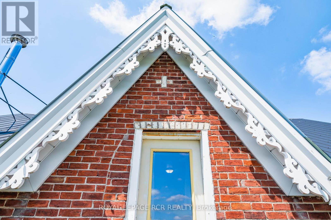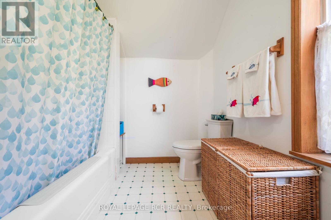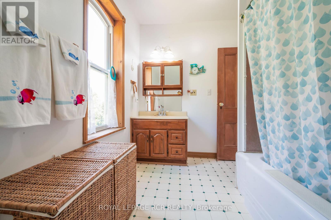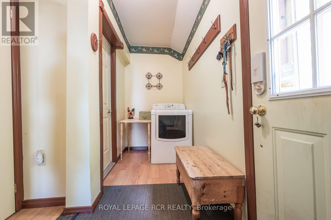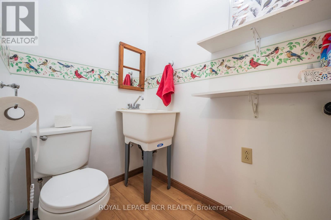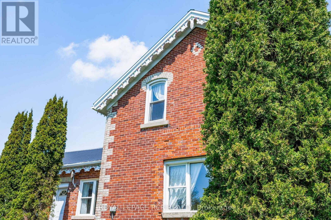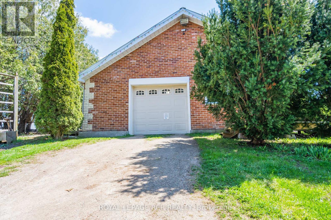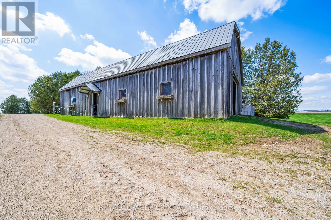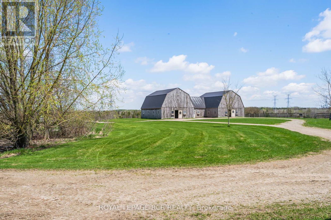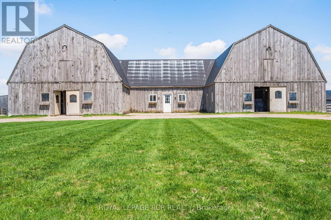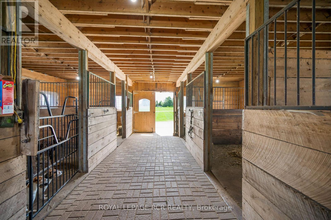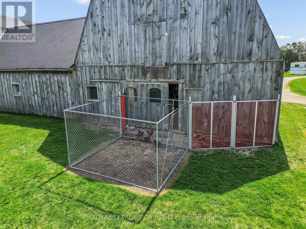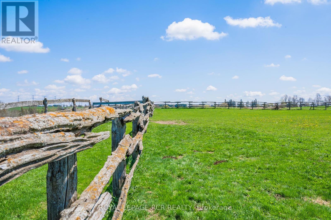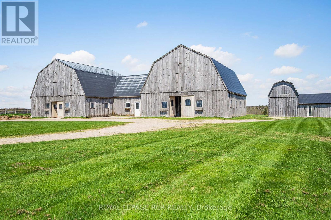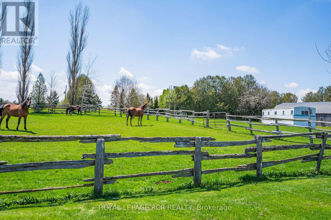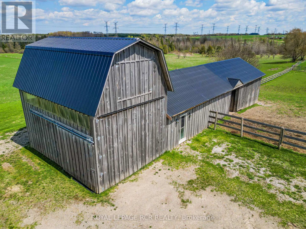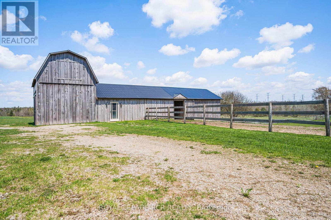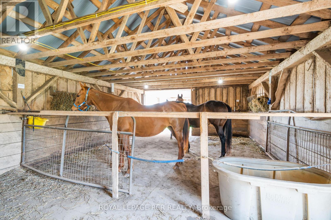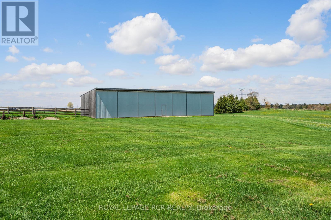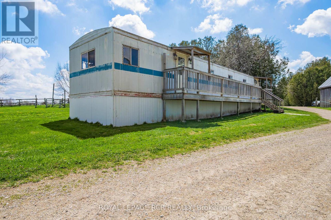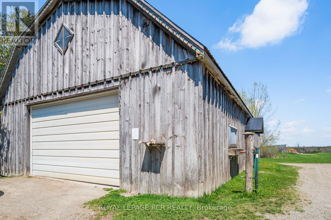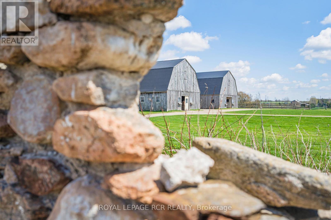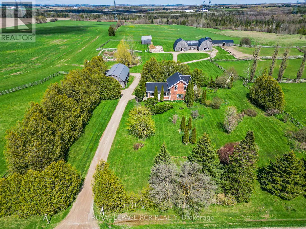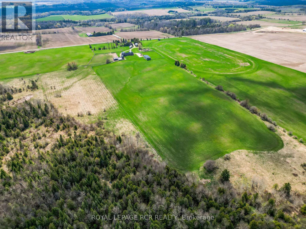071533 10th Line East Garafraxa, Ontario L9W 7A1
$2,299,000
An outstanding opportunity to own a fully equipped and remarkably versatile 94+ acre farm, ideal for equestrians, hobby farmers, or those seeking a productive agricultural operation. With 65 acres in active crop production and an additional 15 acres of pasture, this property offers the perfect blend of functionality, beauty, and long-term potential. At its heart is a 3-bedroom century home full of character and country charm. Surrounding the house is an impressive array of outbuildings tailored to both equine and general farming needs. A few of the many standout features of this fantastic property are the 14-stall horse barn with a heated tack room, a 1/2 mile training track, and a run-in barn for added flexibility. The features continue to impress with a 60' x 30' drive shed/workshop with hydro and two heated rooms, a 85' x 29' storage shed, two additional storage sheds attached to the run-in, and five wood-fenced paddocks. A heated and air-conditioned 58' trailer with a 2-piece washroom provides a comfortable on-site office or bonus space that could easily be converted into a fully self-contained living space. Set on gently rolling land, this farm boasts wide-open views of hayfields, woodlands, and horizon-stretching skies. Whether you're training horses, growing crops, or simply embracing the rural lifestyle, the facilities and setting make this property truly turn-key. This is more than a farm - it's a foundation for your next chapter in country living. (id:50886)
Property Details
| MLS® Number | X12144411 |
| Property Type | Agriculture |
| Community Name | Rural East Garafraxa |
| Equipment Type | Propane Tank |
| Farm Type | Farm |
| Parking Space Total | 26 |
| Rental Equipment Type | Propane Tank |
| Structure | Barn, Drive Shed, Workshop, Outbuilding |
Building
| Bathroom Total | 2 |
| Bedrooms Above Ground | 3 |
| Bedrooms Total | 3 |
| Appliances | Water Heater, Dryer, Freezer, Microwave, Stove, Refrigerator |
| Basement Development | Unfinished |
| Basement Type | N/a (unfinished) |
| Exterior Finish | Brick |
| Fireplace Present | Yes |
| Fireplace Type | Woodstove |
| Foundation Type | Stone |
| Half Bath Total | 1 |
| Heating Fuel | Propane |
| Heating Type | Forced Air |
| Stories Total | 2 |
| Size Interior | 1,100 - 1,500 Ft2 |
Parking
| Attached Garage | |
| Garage |
Land
| Acreage | Yes |
| Sewer | Septic System |
| Size Depth | 2062 Ft ,10 In |
| Size Frontage | 1999 Ft ,6 In |
| Size Irregular | 1999.5 X 2062.9 Ft |
| Size Total Text | 1999.5 X 2062.9 Ft|50 - 100 Acres |
Rooms
| Level | Type | Length | Width | Dimensions |
|---|---|---|---|---|
| Main Level | Kitchen | 2.42 m | 5.33 m | 2.42 m x 5.33 m |
| Main Level | Dining Room | 1.55 m | 3.5 m | 1.55 m x 3.5 m |
| Main Level | Living Room | 4.48 m | 3.96 m | 4.48 m x 3.96 m |
| Main Level | Family Room | 3.7 m | 3.68 m | 3.7 m x 3.68 m |
| Main Level | Sunroom | 2.39 m | 4.36 m | 2.39 m x 4.36 m |
| Main Level | Bathroom | 1.25 m | 1.84 m | 1.25 m x 1.84 m |
| Main Level | Mud Room | 1.95 m | 1.84 m | 1.95 m x 1.84 m |
| Upper Level | Bathroom | 2.24 m | 2.93 m | 2.24 m x 2.93 m |
| Upper Level | Bedroom | 2.94 m | 3.67 m | 2.94 m x 3.67 m |
| Upper Level | Bedroom | 3.24 m | 3.63 m | 3.24 m x 3.63 m |
| Upper Level | Bedroom | 2.67 m | 2.83 m | 2.67 m x 2.83 m |
| Ground Level | Workshop | 17.64 m | 9.1 m | 17.64 m x 9.1 m |
| Ground Level | Office | 3.44 m | 16.73 m | 3.44 m x 16.73 m |
| Ground Level | Other | 25.77 m | 8.89 m | 25.77 m x 8.89 m |
Utilities
| Electricity | Installed |
https://www.realtor.ca/real-estate/28303974/071533-10th-line-east-garafraxa-rural-east-garafraxa
Contact Us
Contact us for more information
Wayne Baguley
Salesperson
www.youtube.com/embed/giUzB-IgD64
www.waynebaguley.com/
14 - 75 First Street
Orangeville, Ontario L9W 2E7
(519) 941-5151
(519) 941-5432
www.royallepagercr.com

