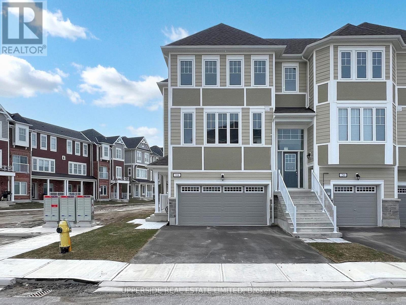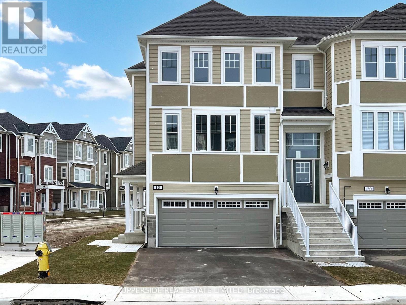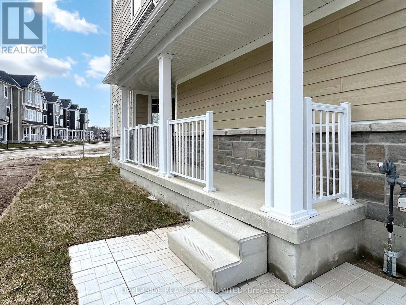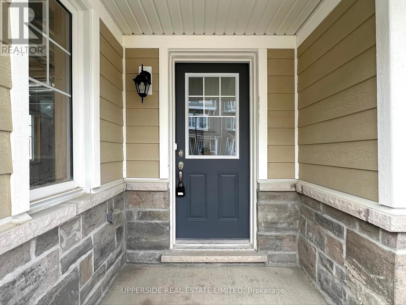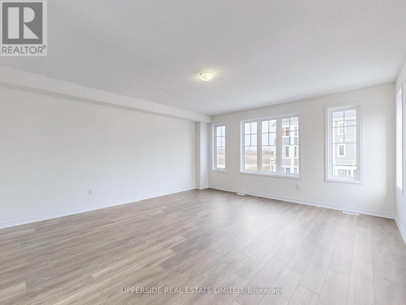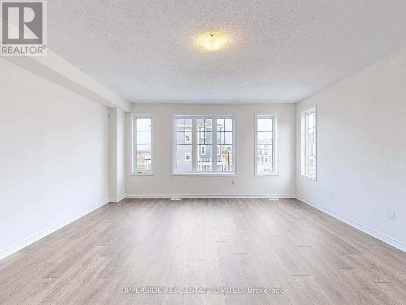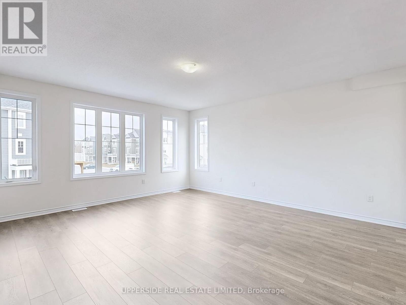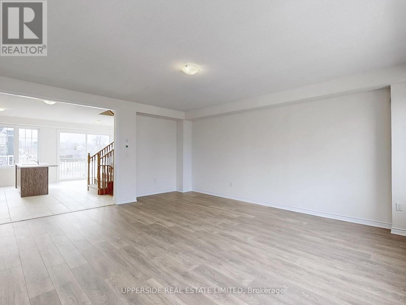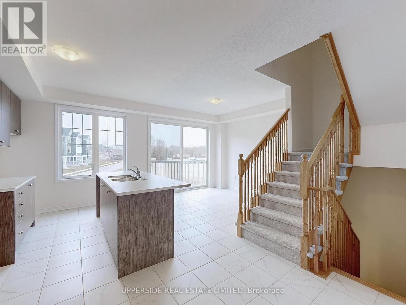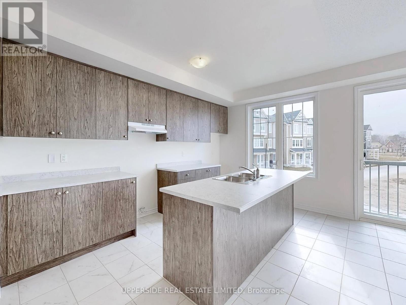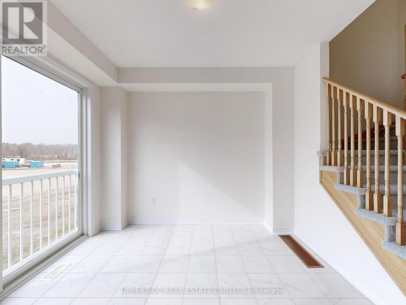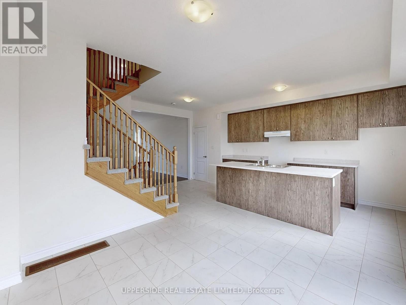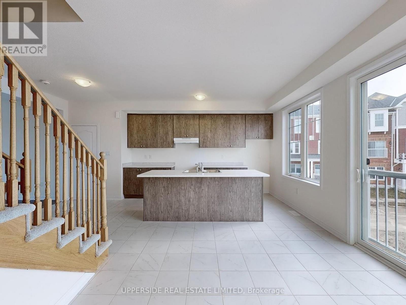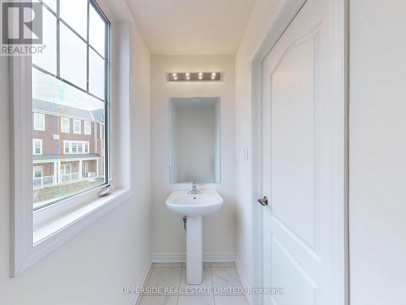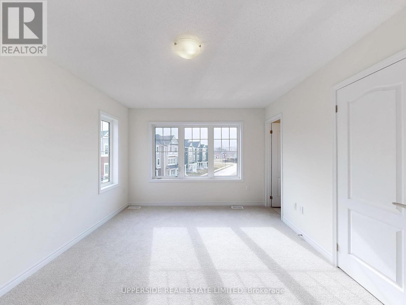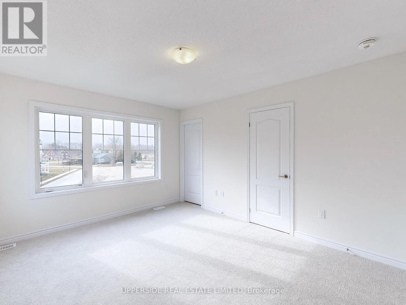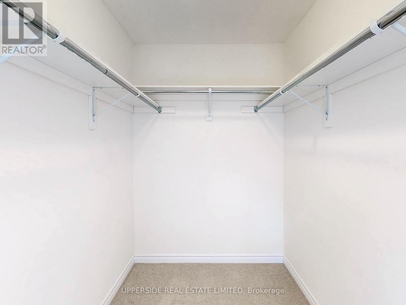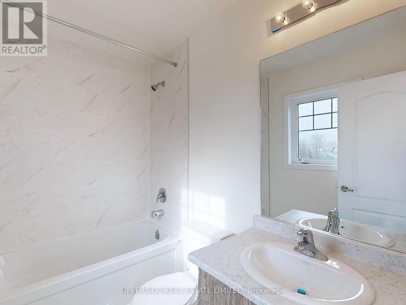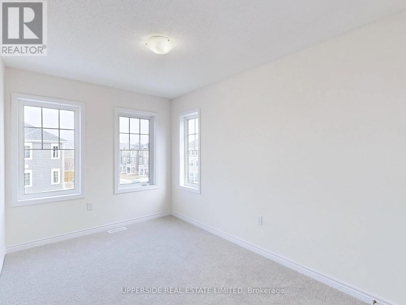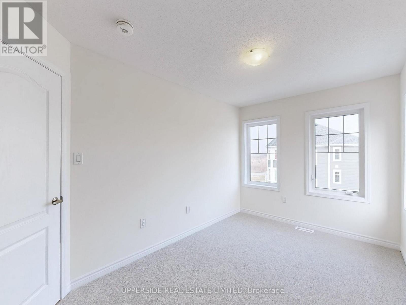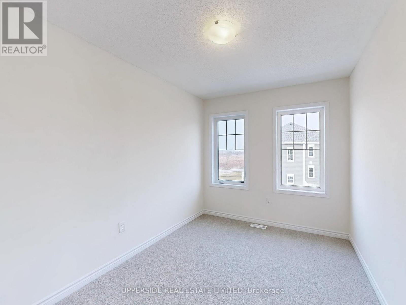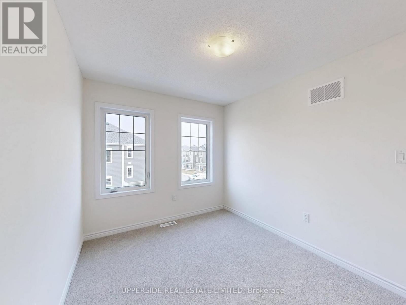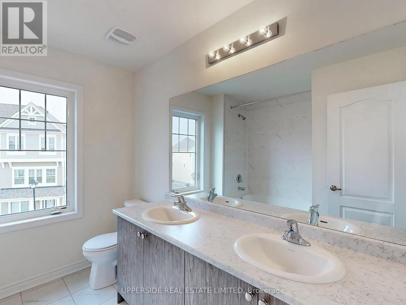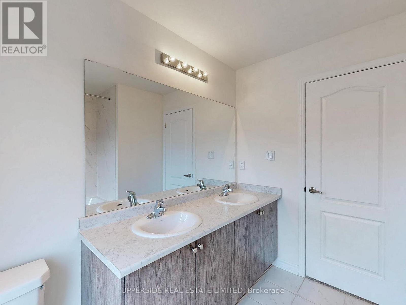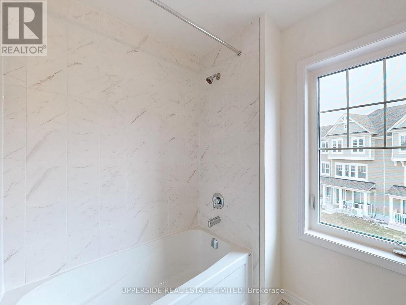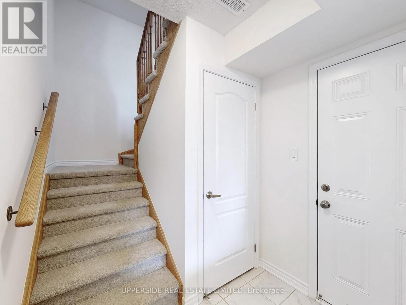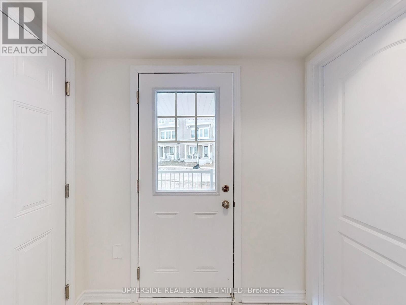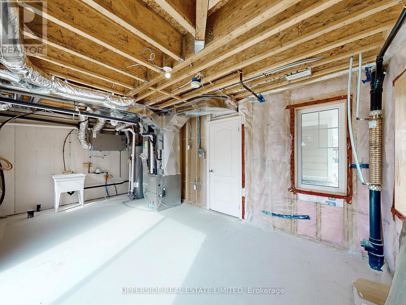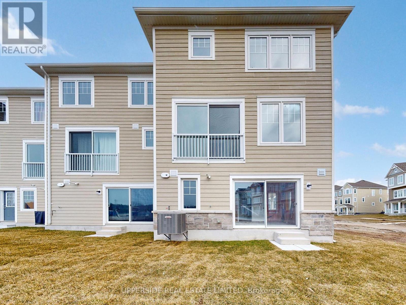18 Lana Circle Wasaga Beach, Ontario L9Z 0L2
$598,000Maintenance, Parcel of Tied Land
$202.03 Monthly
Maintenance, Parcel of Tied Land
$202.03 Monthly**Builder's Inventory** In highly coveted Georgian Sands Master planned community by Elm Developments. " The River" Model is a Bright Airy and Spacious Traditional Townhome. Fantasic End Unit Filled with Sunlight. Large Sliding Glass Dorrs off the Kitchen. Sunfilled Master Suite with a Large Walk-in Closet. Seperate Laundry Room on the 3rd Floor. Georgian Sands is Wasaga's most sought after 4 Season Community with Golf Course on site and just minutes from Shopping, Restaurants, the New Arena & Library and of course the Beach! (id:50886)
Property Details
| MLS® Number | S12144533 |
| Property Type | Single Family |
| Community Name | Wasaga Beach |
| Amenities Near By | Park, Ski Area, Golf Nearby, Beach |
| Community Features | Community Centre |
| Equipment Type | Water Heater |
| Parking Space Total | 4 |
| Rental Equipment Type | Water Heater |
Building
| Bathroom Total | 3 |
| Bedrooms Above Ground | 3 |
| Bedrooms Total | 3 |
| Age | New Building |
| Appliances | Dishwasher, Dryer, Hood Fan, Range, Washer, Refrigerator |
| Construction Style Attachment | Attached |
| Cooling Type | Central Air Conditioning |
| Exterior Finish | Vinyl Siding, Stone |
| Flooring Type | Laminate, Ceramic, Carpeted |
| Foundation Type | Poured Concrete |
| Half Bath Total | 1 |
| Heating Fuel | Natural Gas |
| Heating Type | Forced Air |
| Stories Total | 3 |
| Size Interior | 1,500 - 2,000 Ft2 |
| Type | Row / Townhouse |
| Utility Water | Municipal Water |
Parking
| Garage |
Land
| Acreage | No |
| Land Amenities | Park, Ski Area, Golf Nearby, Beach |
| Sewer | Sanitary Sewer |
| Size Depth | 88 Ft |
| Size Frontage | 26 Ft |
| Size Irregular | 26 X 88 Ft |
| Size Total Text | 26 X 88 Ft |
Rooms
| Level | Type | Length | Width | Dimensions |
|---|---|---|---|---|
| Second Level | Great Room | 5.26 m | 6.07 m | 5.26 m x 6.07 m |
| Second Level | Kitchen | 2.49 m | 4.29 m | 2.49 m x 4.29 m |
| Second Level | Eating Area | 3.48 m | 3.38 m | 3.48 m x 3.38 m |
| Third Level | Primary Bedroom | 3.43 m | 4.29 m | 3.43 m x 4.29 m |
| Third Level | Bedroom 2 | 2.59 m | 3.51 m | 2.59 m x 3.51 m |
| Third Level | Bedroom 3 | 2.57 m | 3.96 m | 2.57 m x 3.96 m |
| Ground Level | Family Room | 5.84 m | 3.2 m | 5.84 m x 3.2 m |
https://www.realtor.ca/real-estate/28303873/18-lana-circle-wasaga-beach-wasaga-beach
Contact Us
Contact us for more information
Wayne Bradley Chorner
Salesperson
(416) 818-7201
7900 Bathurst St #106
Thornhill, Ontario L4J 0B8
(905) 597-9333
(905) 597-7677
www.uppersiderealestate.com/

