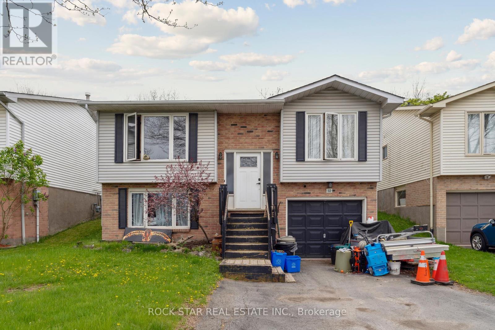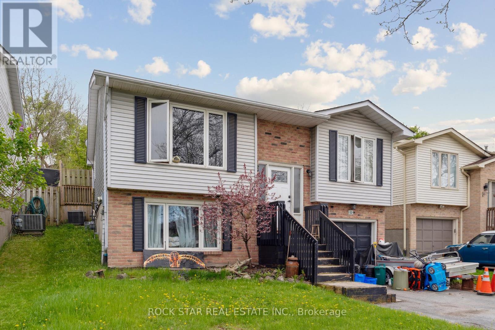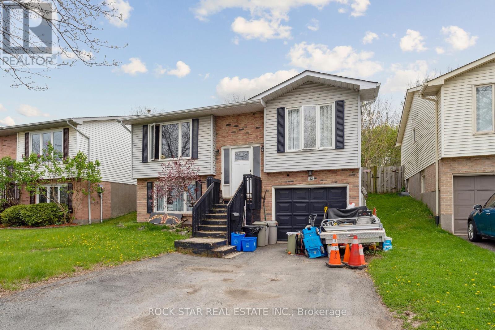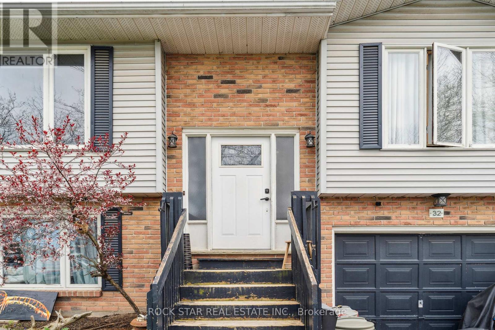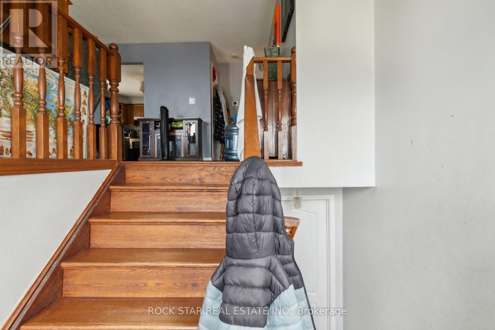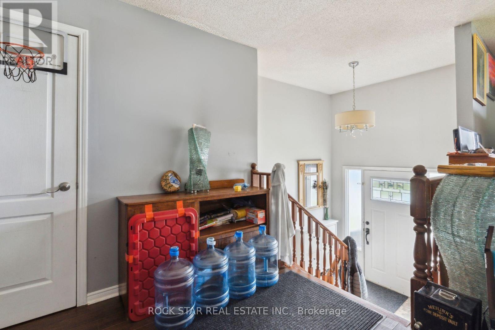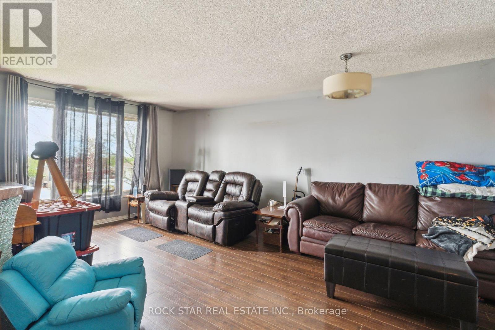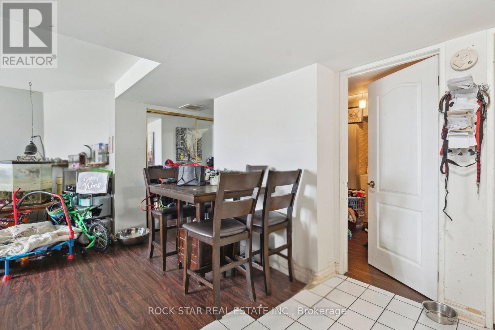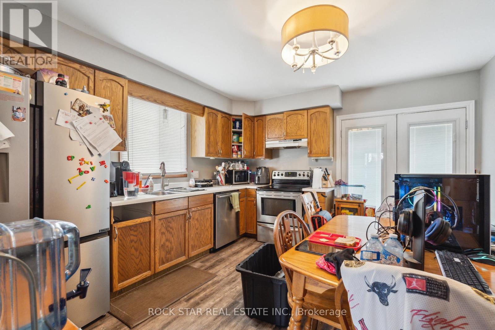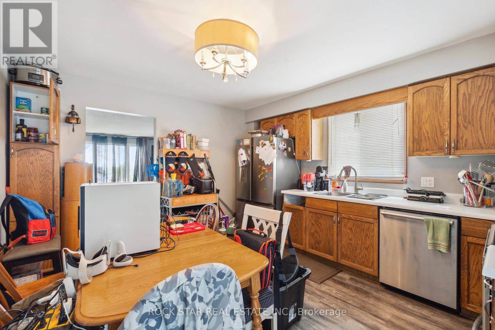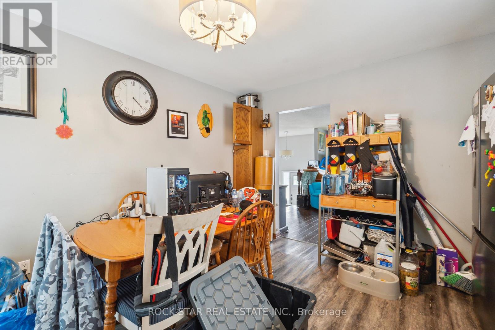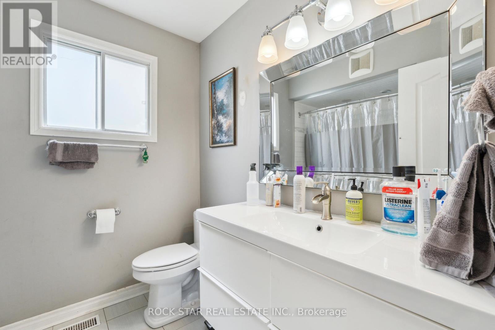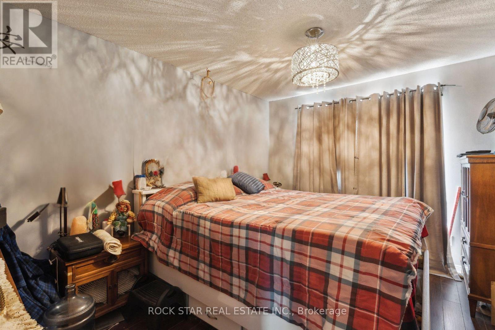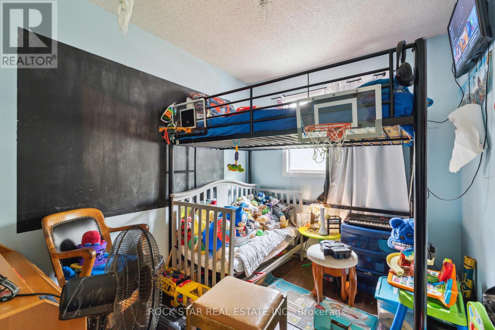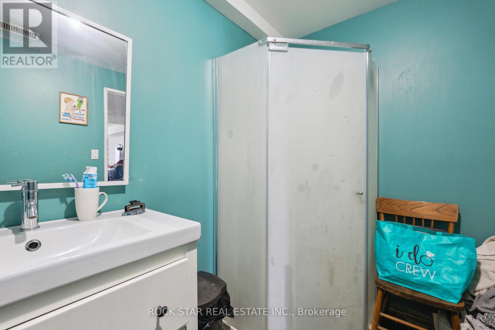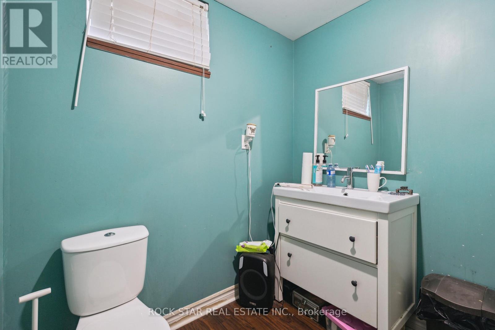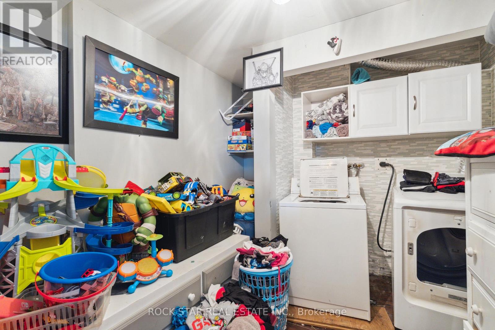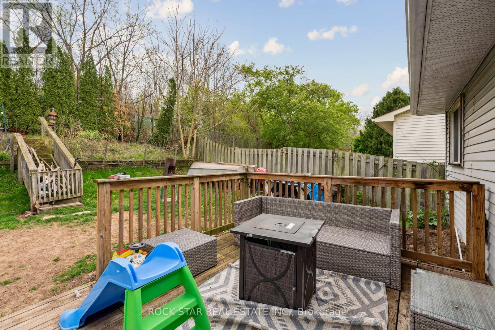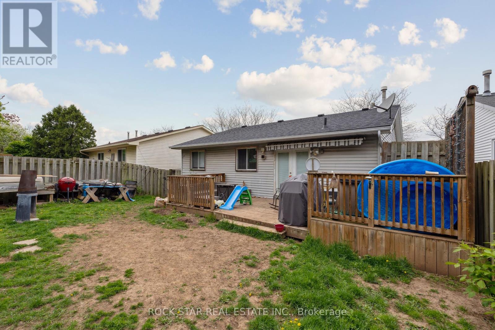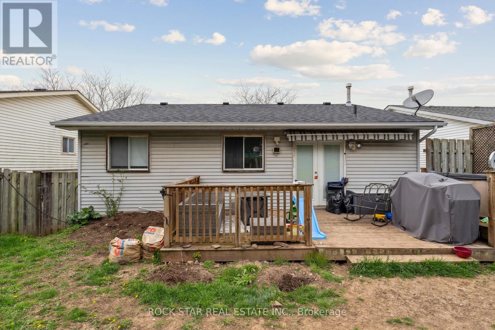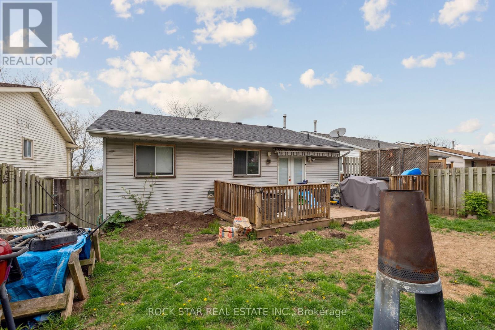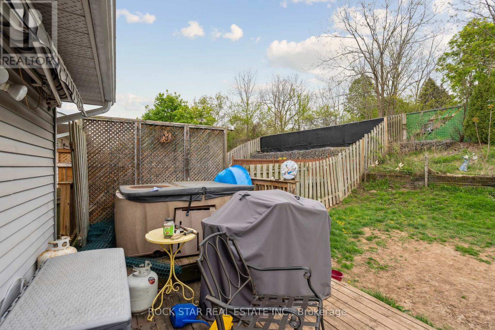32 Hemlock Street St. Catharines, Ontario L2T 4B7
4 Bedroom
2 Bathroom
700 - 1,100 ft2
Raised Bungalow
Fireplace
Central Air Conditioning
Forced Air
$619,900
Raised Bungalow With 3+1 Bedrooms And 2 Baths, Perfectly Situated On A Ravine Lot Backing Onto The Escarpment. Enjoy A Spacious Kitchen With French Doors Leading To A Private Deck And Fully Fenced Yard. The Lower Level Features A Bright Rec Room And 3-Piece Bath, Offering Great Additional Living Space. No Rear Neighbours And An Abundance Of Year-Round Privacy Make This Property A Truly Rare Find. (id:50886)
Property Details
| MLS® Number | X12144253 |
| Property Type | Single Family |
| Community Name | 460 - Burleigh Hill |
| Equipment Type | Water Heater, Furnace |
| Parking Space Total | 3 |
| Rental Equipment Type | Water Heater, Furnace |
Building
| Bathroom Total | 2 |
| Bedrooms Above Ground | 3 |
| Bedrooms Below Ground | 1 |
| Bedrooms Total | 4 |
| Age | 31 To 50 Years |
| Appliances | Dishwasher, Dryer, Stove, Washer, Refrigerator |
| Architectural Style | Raised Bungalow |
| Basement Development | Finished |
| Basement Type | Full (finished) |
| Construction Style Attachment | Detached |
| Cooling Type | Central Air Conditioning |
| Exterior Finish | Brick, Vinyl Siding |
| Fireplace Present | Yes |
| Fireplace Total | 1 |
| Foundation Type | Poured Concrete |
| Heating Fuel | Natural Gas |
| Heating Type | Forced Air |
| Stories Total | 1 |
| Size Interior | 700 - 1,100 Ft2 |
| Type | House |
| Utility Water | Municipal Water |
Parking
| Attached Garage | |
| Garage |
Land
| Acreage | No |
| Sewer | Sanitary Sewer |
| Size Depth | 99 Ft ,4 In |
| Size Frontage | 40 Ft |
| Size Irregular | 40 X 99.4 Ft |
| Size Total Text | 40 X 99.4 Ft |
| Zoning Description | R2 |
Rooms
| Level | Type | Length | Width | Dimensions |
|---|---|---|---|---|
| Basement | Recreational, Games Room | 5.49 m | 3.58 m | 5.49 m x 3.58 m |
| Basement | Bedroom | 4.04 m | 3 m | 4.04 m x 3 m |
| Main Level | Kitchen | 3.99 m | 3.89 m | 3.99 m x 3.89 m |
| Main Level | Living Room | 6.02 m | 5.84 m | 6.02 m x 5.84 m |
| Main Level | Primary Bedroom | 4.55 m | 3.07 m | 4.55 m x 3.07 m |
| Main Level | Bedroom 2 | 3.05 m | 3.05 m | 3.05 m x 3.05 m |
| Main Level | Bedroom 3 | 3.25 m | 2.74 m | 3.25 m x 2.74 m |
Contact Us
Contact us for more information
Micheal William Desormeaux
Salesperson
Rock Star Real Estate Inc.
418 Iroquois Shore Rd #103a
Oakville, Ontario L6H 0X7
418 Iroquois Shore Rd #103a
Oakville, Ontario L6H 0X7
(905) 361-9098
(905) 338-2727
www.rockstarbrokerage.com

