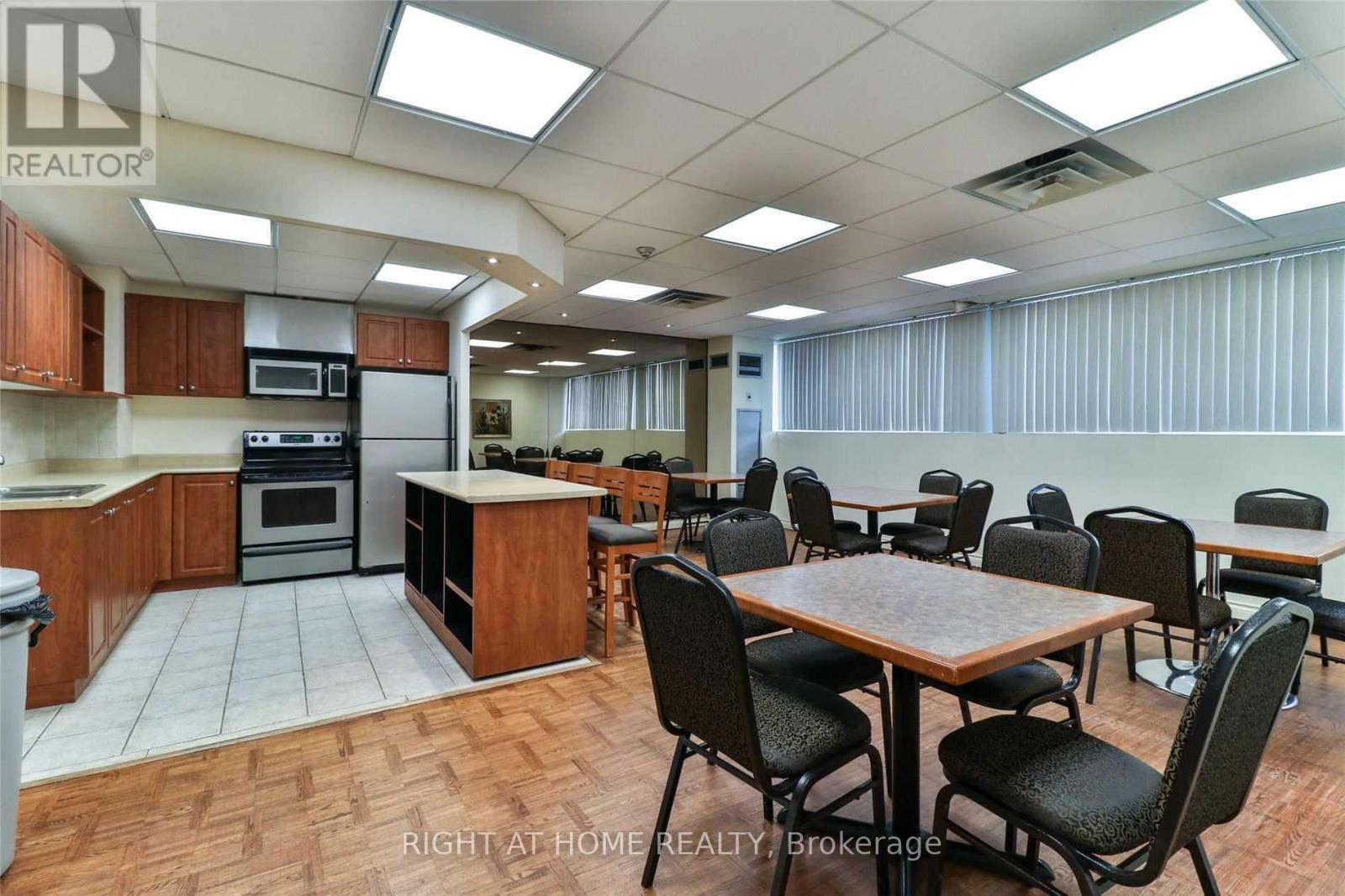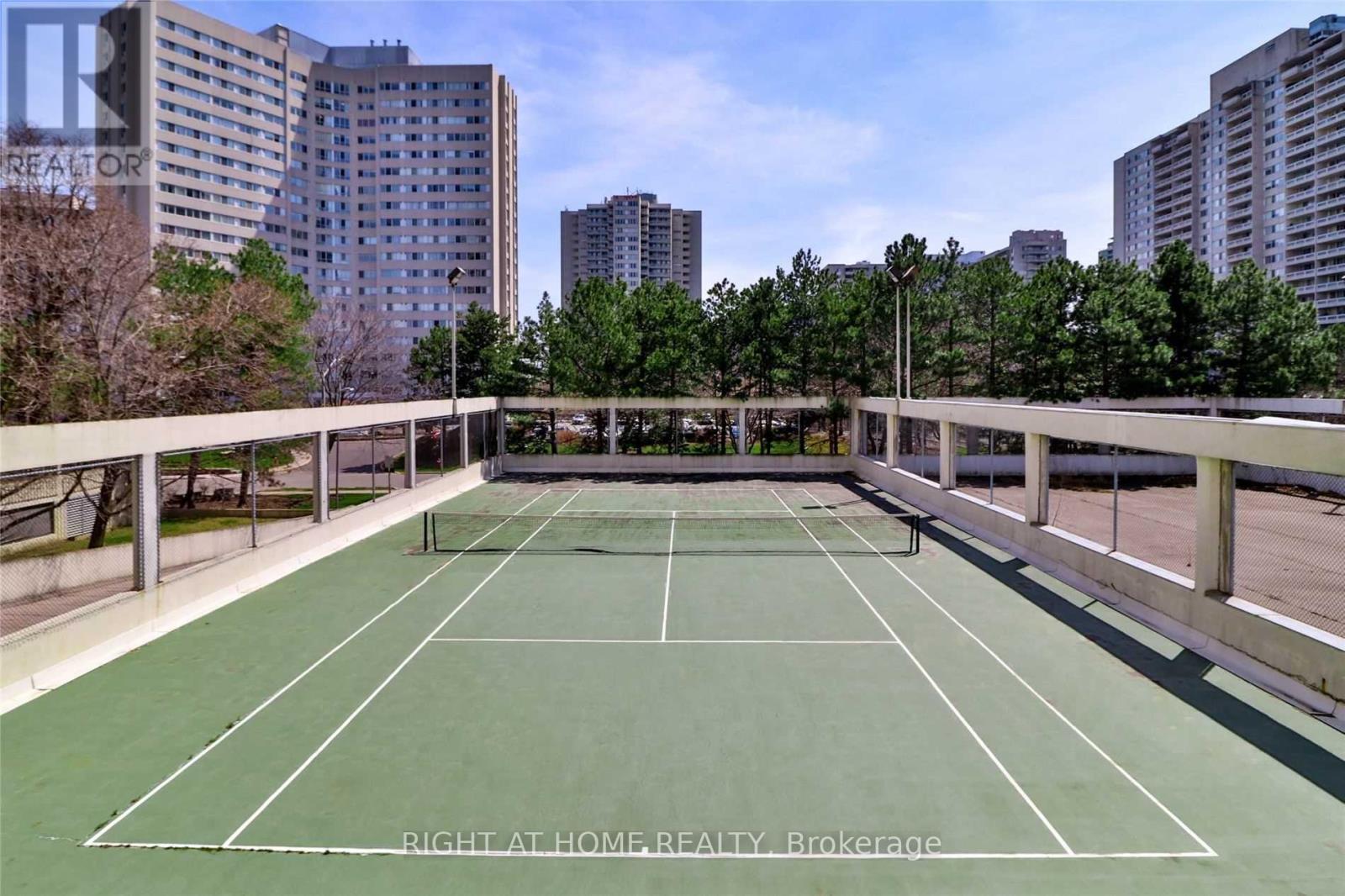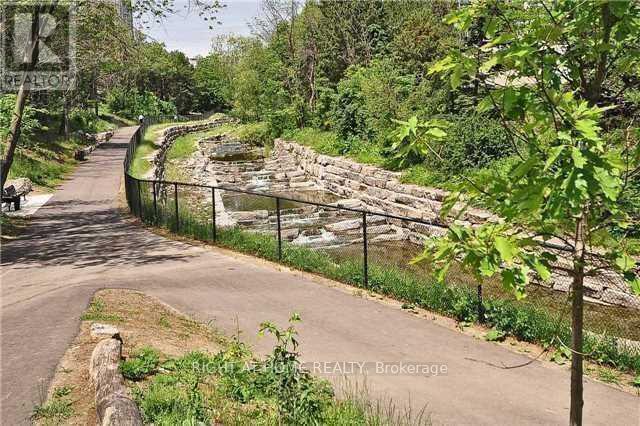Sph8 - 3700 Kaneff Crescent Mississauga, Ontario L5A 4B8
3 Bedroom
2 Bathroom
1,000 - 1,199 ft2
Central Air Conditioning
Forced Air
$3,200 Monthly
Sub-Penthouse Unit 2+1 Bedroom, 2 Full Bathrooms, 1 Parking Spot, End Unit, Entire Unit Fully Renovated, Incredible Location In The Heart Of Mississauga Across From Square One. Clear View With Lot's Of Day Light, Well Managed Building, Excellent Amenities!! Walking Distance To Square One Mall, Library, Living Art Center, Restaurants, Schools, Parks And Transit Just Outside The Door. Also Easy Access To All Highways. 24 Hrs Concierge. Unit Images Have Been Virtually Staged. New Immigrants Are Welcome. (id:50886)
Property Details
| MLS® Number | W12145902 |
| Property Type | Single Family |
| Community Name | Mississauga Valleys |
| Amenities Near By | Public Transit, Schools, Hospital, Park |
| Community Features | Pets Not Allowed, Community Centre |
| Features | In Suite Laundry |
| Parking Space Total | 1 |
| Structure | Squash & Raquet Court, Tennis Court |
| View Type | View |
Building
| Bathroom Total | 2 |
| Bedrooms Above Ground | 2 |
| Bedrooms Below Ground | 1 |
| Bedrooms Total | 3 |
| Amenities | Security/concierge, Exercise Centre, Recreation Centre, Separate Electricity Meters, Storage - Locker |
| Cooling Type | Central Air Conditioning |
| Exterior Finish | Brick, Concrete |
| Flooring Type | Vinyl |
| Heating Fuel | Natural Gas |
| Heating Type | Forced Air |
| Size Interior | 1,000 - 1,199 Ft2 |
| Type | Apartment |
Parking
| Underground | |
| Garage |
Land
| Acreage | No |
| Land Amenities | Public Transit, Schools, Hospital, Park |
Rooms
| Level | Type | Length | Width | Dimensions |
|---|---|---|---|---|
| Flat | Living Room | 6.74 m | 3.74 m | 6.74 m x 3.74 m |
| Flat | Dining Room | 6.74 m | 3.74 m | 6.74 m x 3.74 m |
| Flat | Kitchen | 3.54 m | 2.37 m | 3.54 m x 2.37 m |
| Flat | Primary Bedroom | 3.57 m | 4.88 m | 3.57 m x 4.88 m |
| Flat | Bedroom 2 | 2.93 m | 3.84 m | 2.93 m x 3.84 m |
| Flat | Den | 2.47 m | 2.37 m | 2.47 m x 2.37 m |
| Flat | Laundry Room | 2.35 m | 1.28 m | 2.35 m x 1.28 m |
| Flat | Foyer | 4.38 m | 1.82 m | 4.38 m x 1.82 m |
Contact Us
Contact us for more information
Arvind Bharkhada
Broker
(416) 720-2103
arvindrealtor.com/
Right At Home Realty
480 Eglinton Ave West #30, 106498
Mississauga, Ontario L5R 0G2
480 Eglinton Ave West #30, 106498
Mississauga, Ontario L5R 0G2
(905) 565-9200
(905) 565-6677
www.rightathomerealty.com/











































































