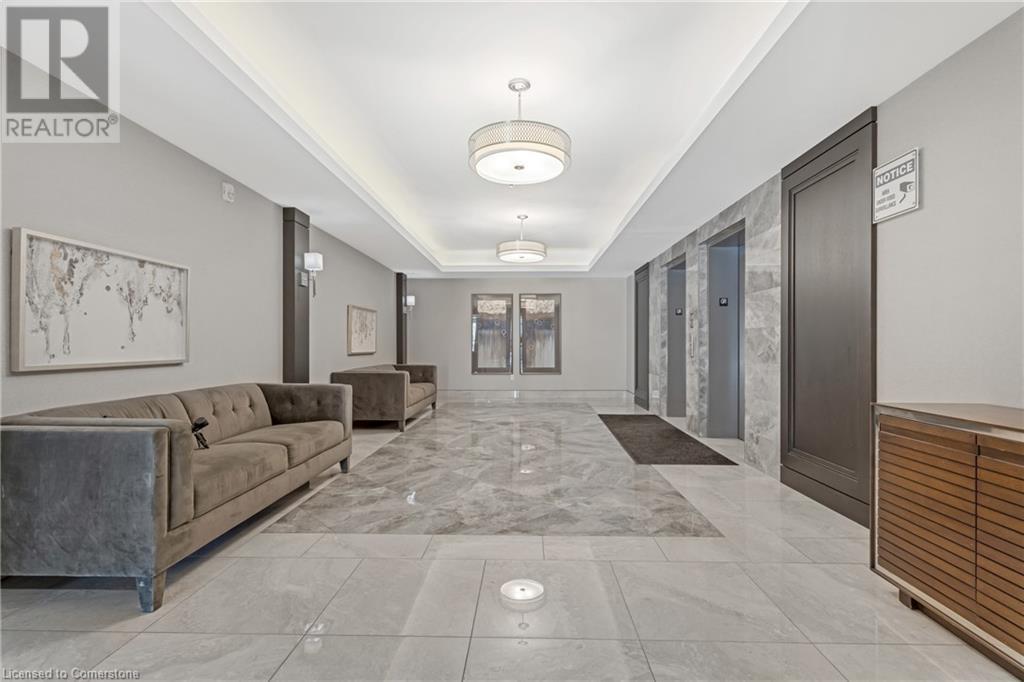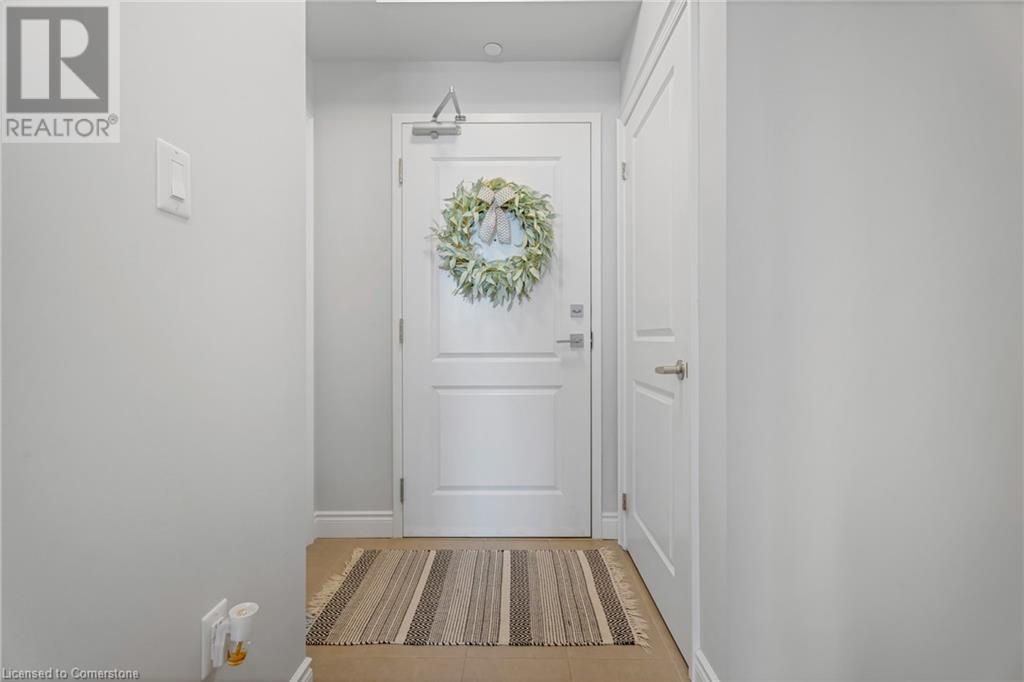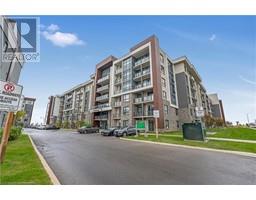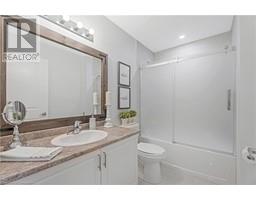101 Shoreview Place Unit# 239 Stoney Creek, Ontario L8E 0K2
$489,900Maintenance,
$506.94 Monthly
Maintenance,
$506.94 MonthlyExperience lakeside living at its finest in this highly upgraded 1 bedroom + den condo in Stoney Creek’s desirable waterfront community. Offering 668 sq ft of modern, open-concept living with stunning views of Lake Ontario, this stylish unit features quality finishes throughout, including a sleek kitchen with stainless steel appliances and white cabinets. Enjoy the convenience of underground parking and a storage locker. The building offers exceptional amenities, including a full gym, party room, and a rooftop terrace with panoramic lake views. Ideal for professionals or downsizers seeking comfort, style, and a waterfront lifestyle. (id:50886)
Property Details
| MLS® Number | 40728126 |
| Property Type | Single Family |
| Amenities Near By | Beach, Park, Schools |
| Community Features | Community Centre |
| Features | Cul-de-sac, Balcony, Automatic Garage Door Opener |
| Parking Space Total | 1 |
| Storage Type | Locker |
| View Type | Lake View |
| Water Front Type | Waterfront |
Building
| Bathroom Total | 1 |
| Bedrooms Above Ground | 1 |
| Bedrooms Below Ground | 1 |
| Bedrooms Total | 2 |
| Amenities | Exercise Centre, Party Room |
| Appliances | Dryer, Microwave, Refrigerator, Stove, Washer, Window Coverings, Garage Door Opener |
| Basement Type | None |
| Constructed Date | 2019 |
| Construction Style Attachment | Attached |
| Cooling Type | Central Air Conditioning |
| Exterior Finish | Stone, Stucco |
| Foundation Type | Poured Concrete |
| Heating Fuel | Geo Thermal |
| Heating Type | Forced Air |
| Stories Total | 1 |
| Size Interior | 668 Ft2 |
| Type | Apartment |
| Utility Water | Municipal Water |
Parking
| Underground | |
| Visitor Parking |
Land
| Access Type | Road Access, Highway Nearby |
| Acreage | No |
| Land Amenities | Beach, Park, Schools |
| Sewer | Municipal Sewage System |
| Size Total Text | Unknown |
| Surface Water | Lake |
| Zoning Description | P4, Rm3-55 |
Rooms
| Level | Type | Length | Width | Dimensions |
|---|---|---|---|---|
| Main Level | Laundry Room | 6'3'' x 3'11'' | ||
| Main Level | 4pc Bathroom | 8'9'' x 5'3'' | ||
| Main Level | Primary Bedroom | 16'9'' x 9'8'' | ||
| Main Level | Eat In Kitchen | 11'6'' x 9'10'' | ||
| Main Level | Den | 9'1'' x 8'1'' | ||
| Main Level | Family Room | 12'6'' x 10'8'' |
https://www.realtor.ca/real-estate/28303958/101-shoreview-place-unit-239-stoney-creek
Contact Us
Contact us for more information
Paul Makarenko
Salesperson
(905) 664-2300
www.paulandadam.com/
860 Queenston Road Unit 4b
Stoney Creek, Ontario L8G 4A8
(905) 545-1188
(905) 664-2300
Adam Clermont
Salesperson
(905) 664-2300
paulandadam.com/
860 Queenston Road Suite A
Stoney Creek, Ontario L8G 4A8
(905) 545-1188
(905) 664-2300
Jagmeet Kler
Salesperson
(905) 664-2300
860 Queenston Road Unit 4b
Stoney Creek, Ontario L8G 4A8
(905) 545-1188
(905) 664-2300





















































