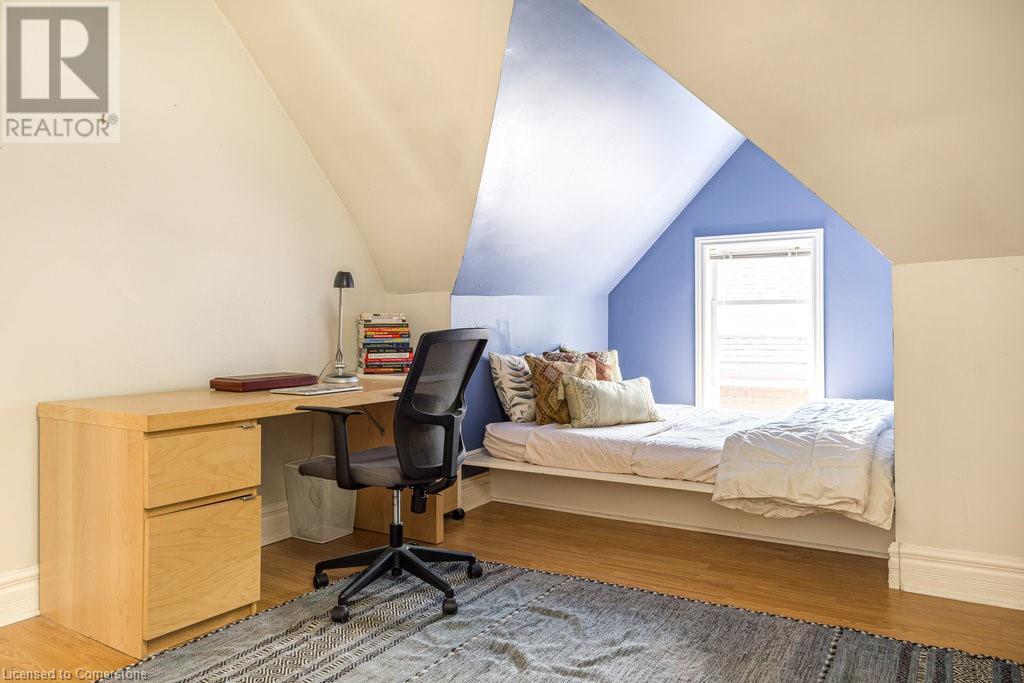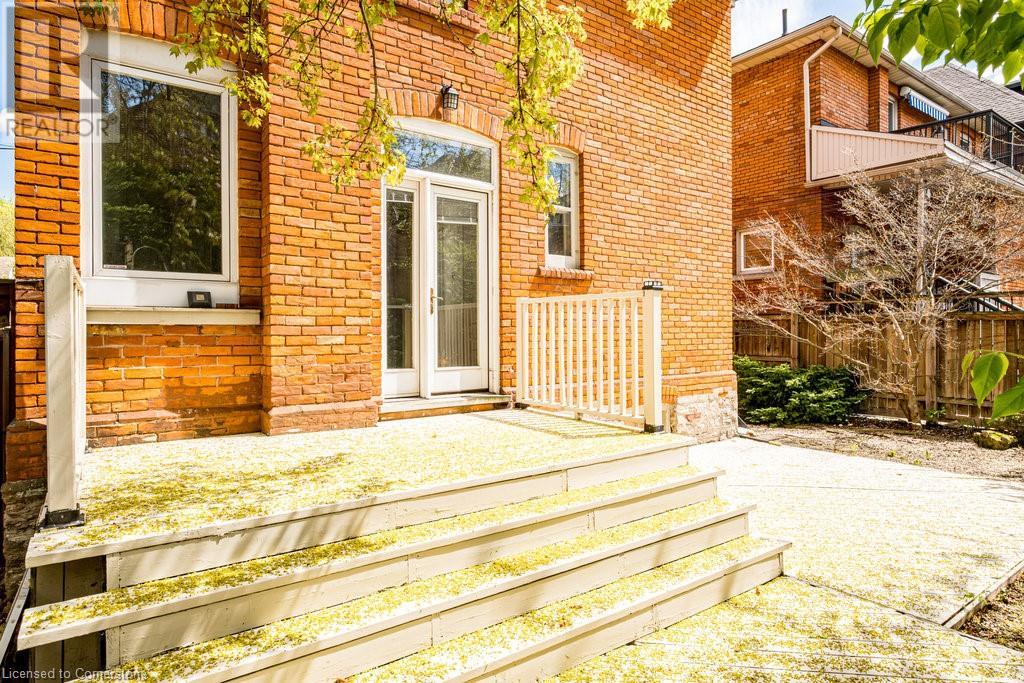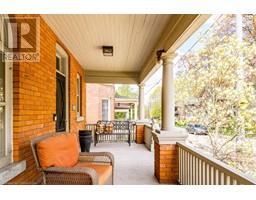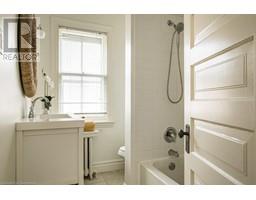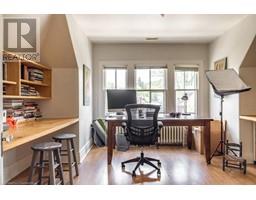18 Spruceside Avenue Hamilton, Ontario L8P 3Y3
$1,350,000
This beautifully preserved Southwest Hamilton home blends timeless character with thoughtful updates in an unbeatable location—just steps to Locke Street, Mapleside Park, and escarpment views. Behind its classic façade, the spacious and light-filled interior showcases original oak floors, rich woodwork, soaring ceilings, and elegant bay windows. A large foyer opens to a formal dining room, a cozy living area with gas fireplace, and a sun-drenched kitchen with walkout to the rear garden. The kitchen is complemented by a stylish butler’s pantry with original cabinetry, offering both charm and function. A main floor powder room and air conditioning on all three levels add everyday convenience. Upstairs, the second level offers four bright and generously sized bedrooms, a 4-piece bath, and ample storage. The third-floor features two more bedrooms with vaulted ceilings, skylights, and an ensuite bath—ideal for a teen retreat or home office. The basement includes a separate side entrance, gorgeous, exposed stone, poured concrete floors, and excellent potential. With a newer roof (3–4 years), this is a rare opportunity to own a truly special home in one of Hamilton’s most desirable neighbourhoods. (id:50886)
Property Details
| MLS® Number | 40727195 |
| Property Type | Single Family |
| Amenities Near By | Golf Nearby, Hospital, Park, Public Transit |
| Community Features | School Bus |
| Equipment Type | Water Heater |
| Parking Space Total | 2 |
| Rental Equipment Type | Water Heater |
Building
| Bathroom Total | 3 |
| Bedrooms Above Ground | 5 |
| Bedrooms Total | 5 |
| Appliances | Dishwasher, Dryer, Microwave, Refrigerator, Stove, Washer |
| Basement Development | Unfinished |
| Basement Type | Partial (unfinished) |
| Construction Style Attachment | Detached |
| Cooling Type | Central Air Conditioning |
| Exterior Finish | Brick |
| Fireplace Present | Yes |
| Fireplace Total | 1 |
| Foundation Type | Stone |
| Half Bath Total | 1 |
| Heating Fuel | Natural Gas |
| Heating Type | Radiant Heat |
| Stories Total | 3 |
| Size Interior | 2,422 Ft2 |
| Type | House |
| Utility Water | Municipal Water |
Land
| Acreage | No |
| Land Amenities | Golf Nearby, Hospital, Park, Public Transit |
| Sewer | Municipal Sewage System |
| Size Depth | 77 Ft |
| Size Frontage | 40 Ft |
| Size Total Text | Under 1/2 Acre |
| Zoning Description | R2 |
Rooms
| Level | Type | Length | Width | Dimensions |
|---|---|---|---|---|
| Second Level | 4pc Bathroom | Measurements not available | ||
| Second Level | Bedroom | 10'10'' x 11'10'' | ||
| Second Level | Bedroom | 11'7'' x 8'2'' | ||
| Second Level | Bedroom | 13'6'' x 15'5'' | ||
| Second Level | Primary Bedroom | 12'1'' x 16'10'' | ||
| Third Level | 3pc Bathroom | Measurements not available | ||
| Third Level | Office | 14'4'' x 16'1'' | ||
| Third Level | Bedroom | 18'2'' x 11'10'' | ||
| Basement | Other | 22'9'' x 33'2'' | ||
| Main Level | 2pc Bathroom | Measurements not available | ||
| Main Level | Foyer | 11'5'' x 19'3'' | ||
| Main Level | Living Room | 12'2'' x 15'0'' | ||
| Main Level | Dining Room | 11'0'' x 14'7'' | ||
| Main Level | Kitchen | 11'2'' x 14'7'' |
https://www.realtor.ca/real-estate/28305345/18-spruceside-avenue-hamilton
Contact Us
Contact us for more information
Steve Roblin
Broker
(905) 522-8985
http//www.steveroblin.com
986 King Street W. Unit B
Hamilton, Ontario L8S 1L1
(905) 522-3300
(905) 522-8985































