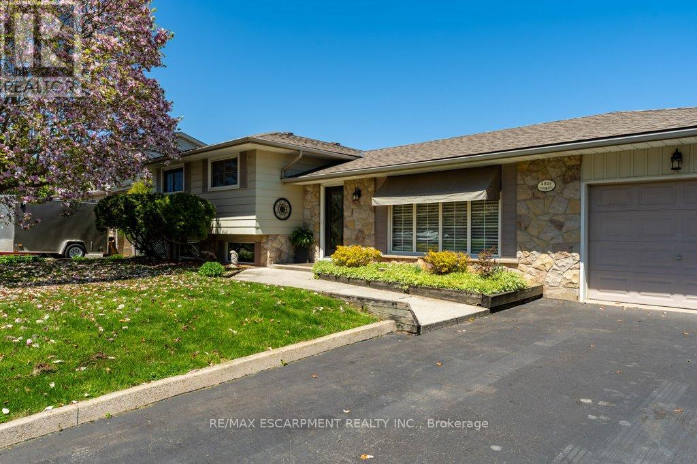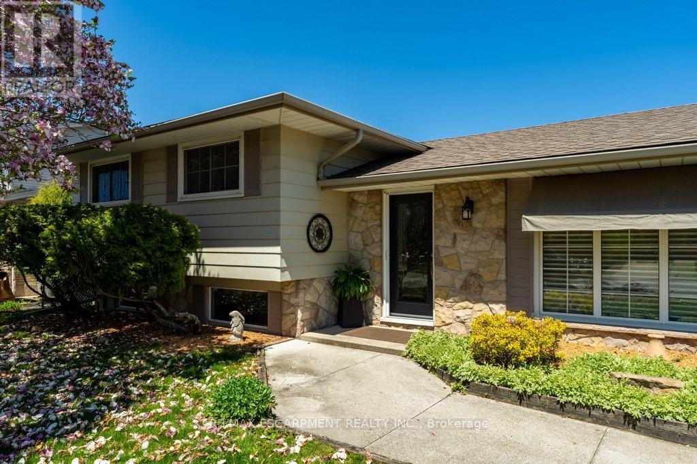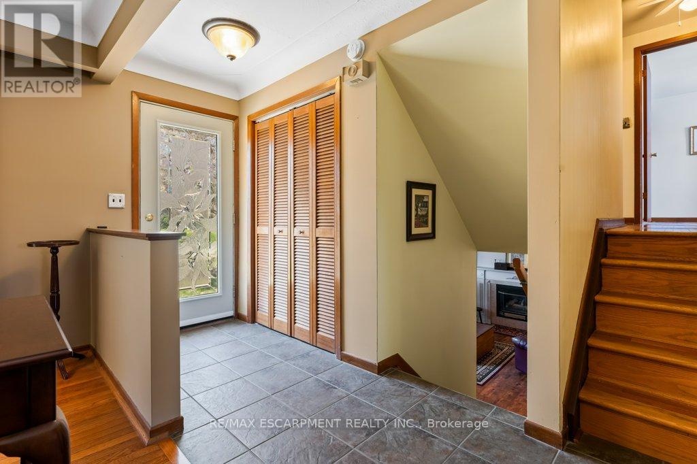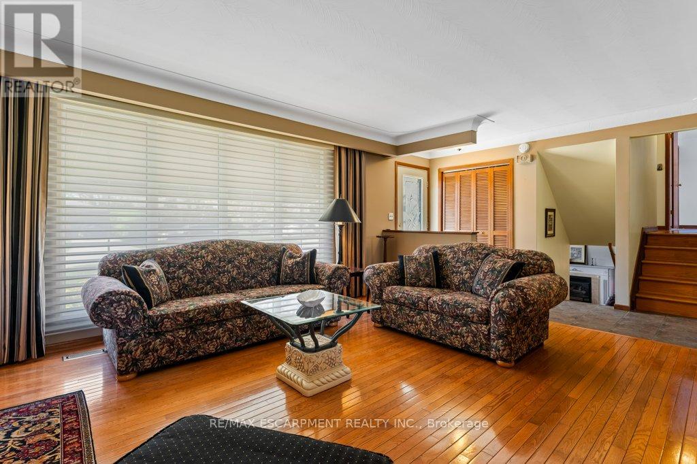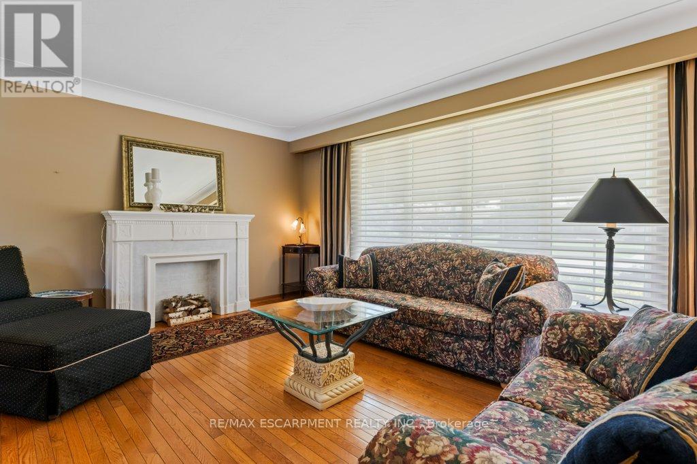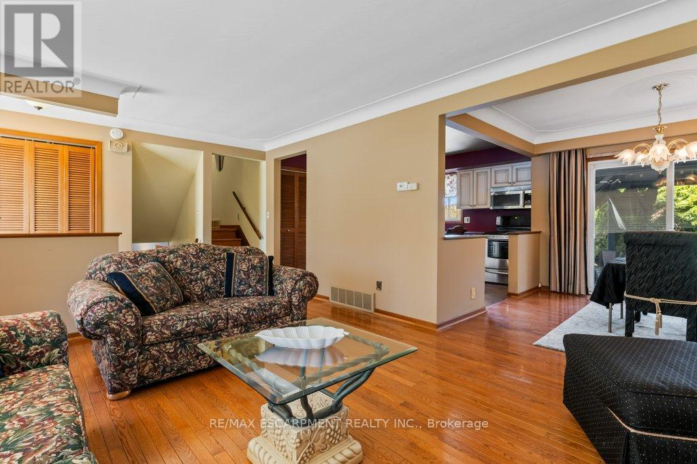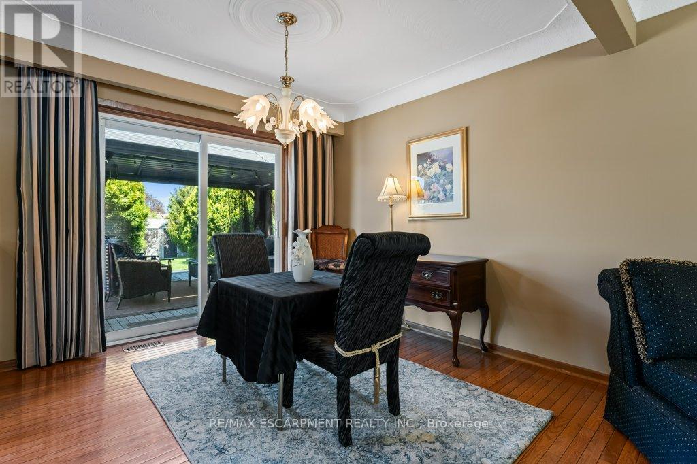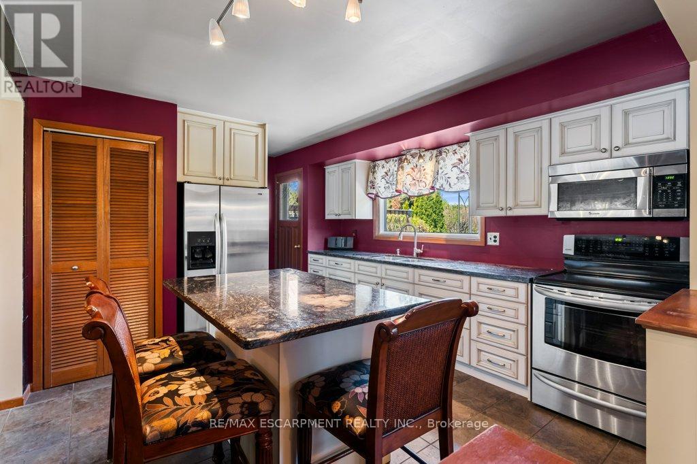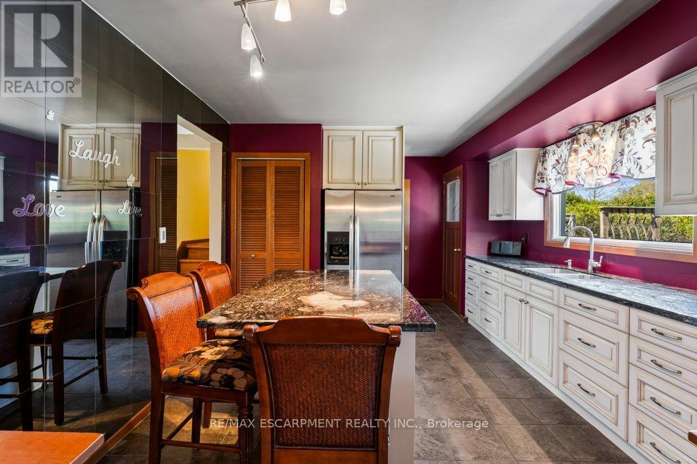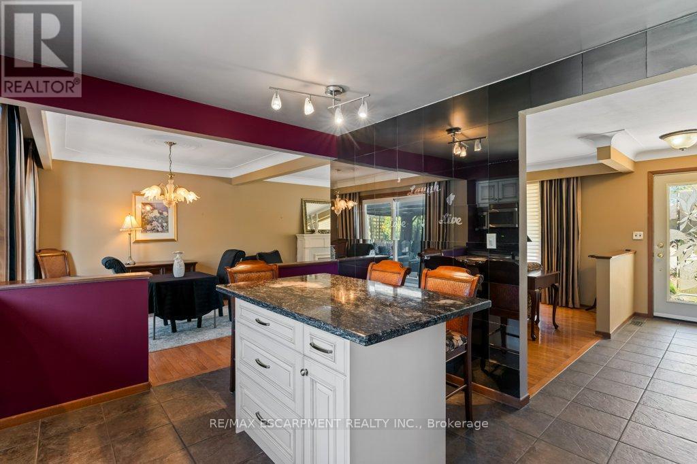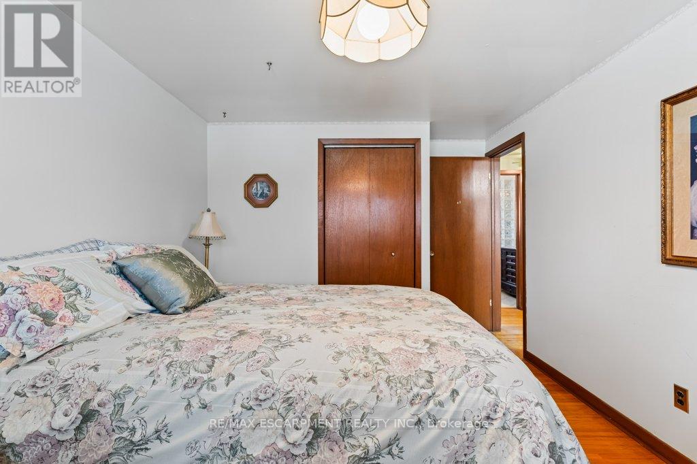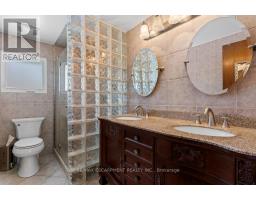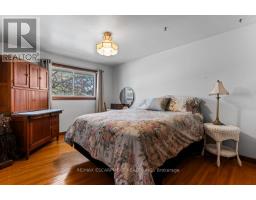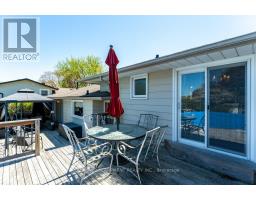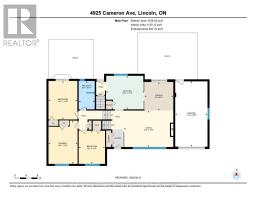4925 Cameron Avenue Lincoln, Ontario L3J 0B9
$769,000
Welcome to this spacious and beautifully maintained 3-bedroom, side split home located on a quiet family friendly street in the heart of Beamsville. Perfectly situated close to schools, parks, and all the amenities you need, this home offers both comfort and convenience. On the main floor you will find a large living area, dining space and updated kitchen, complete with elegant granite countertops. Perfect for entertaining, the main floor flows out onto to the large deck ideal for summer barbecues or relaxing poolside. The backyard is a true retreat, featuring a generous two-tiered deck, gazebo and an inviting above-ground pool, perfect for entertaining family and friends. The lower level boasts a cozy family room centered around a warm gas fireplace an ideal space for movie nights or relaxing with a good book. An additional bathroom with a large jacuzzi tub, and a laundry room completes this level. With its functional layout, modern updates, and unbeatable location, this home is a must-see for families or anyone looking to settle into one of Beamsvilles most desirable areas. (id:50886)
Open House
This property has open houses!
2:00 pm
Ends at:4:00 pm
Property Details
| MLS® Number | X12144109 |
| Property Type | Single Family |
| Community Name | 982 - Beamsville |
| Amenities Near By | Park, Place Of Worship, Public Transit, Schools |
| Community Features | Community Centre |
| Equipment Type | Water Heater |
| Parking Space Total | 4 |
| Pool Type | Above Ground Pool |
| Rental Equipment Type | Water Heater |
| Structure | Deck, Shed |
Building
| Bathroom Total | 2 |
| Bedrooms Above Ground | 3 |
| Bedrooms Total | 3 |
| Age | 51 To 99 Years |
| Amenities | Fireplace(s) |
| Appliances | Garage Door Opener Remote(s), Central Vacuum, Dishwasher, Dryer, Garage Door Opener, Stove, Washer, Window Coverings, Refrigerator |
| Basement Development | Partially Finished |
| Basement Type | Partial (partially Finished) |
| Construction Style Attachment | Detached |
| Construction Style Split Level | Sidesplit |
| Cooling Type | Central Air Conditioning |
| Exterior Finish | Brick Facing, Steel |
| Fireplace Present | Yes |
| Foundation Type | Poured Concrete |
| Heating Fuel | Natural Gas |
| Heating Type | Forced Air |
| Size Interior | 1,100 - 1,500 Ft2 |
| Type | House |
| Utility Water | Municipal Water |
Parking
| Attached Garage | |
| Garage |
Land
| Acreage | No |
| Land Amenities | Park, Place Of Worship, Public Transit, Schools |
| Sewer | Sanitary Sewer |
| Size Depth | 140 Ft |
| Size Frontage | 65 Ft ,1 In |
| Size Irregular | 65.1 X 140 Ft |
| Size Total Text | 65.1 X 140 Ft|under 1/2 Acre |
| Zoning Description | R1 |
Rooms
| Level | Type | Length | Width | Dimensions |
|---|---|---|---|---|
| Main Level | Living Room | 3.86 m | 5.26 m | 3.86 m x 5.26 m |
| Main Level | Kitchen | 3.56 m | 4.09 m | 3.56 m x 4.09 m |
| Main Level | Dining Room | 3.02 m | 3.05 m | 3.02 m x 3.05 m |
| Upper Level | Primary Bedroom | 4.6 m | 3.07 m | 4.6 m x 3.07 m |
| Upper Level | Bedroom 2 | 4.09 m | 3.07 m | 4.09 m x 3.07 m |
| Upper Level | Bedroom 3 | 3.51 m | 2.79 m | 3.51 m x 2.79 m |
| In Between | Recreational, Games Room | 3.99 m | 5.66 m | 3.99 m x 5.66 m |
| In Between | Laundry Room | 3.96 m | 2.95 m | 3.96 m x 2.95 m |
https://www.realtor.ca/real-estate/28303381/4925-cameron-avenue-lincoln-beamsville-982-beamsville
Contact Us
Contact us for more information
Julie Marilyn Swayze
Salesperson
www.julieswayze.com/Agents/home.cfm?aid=40438&sBrokerCode=remaxescarpment
www.facebook.com/JulieSwayzeREMAX/?ref=page_internal
twitter.com/sellingniagara
860 Queenston Rd #4b
Hamilton, Ontario L8G 4A8
(905) 545-1188
(905) 664-2300

