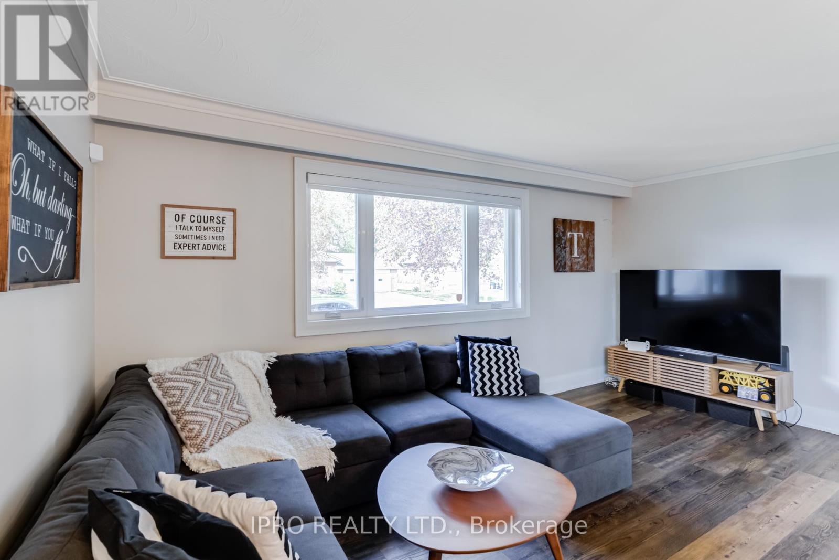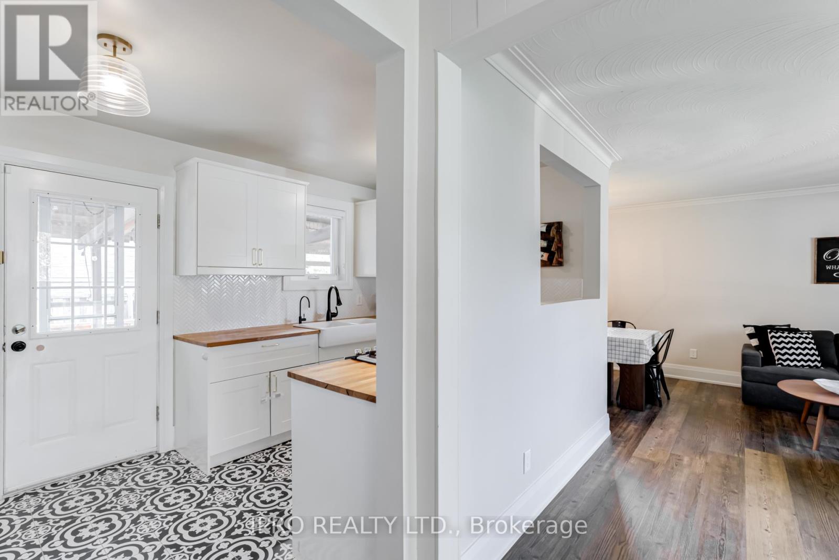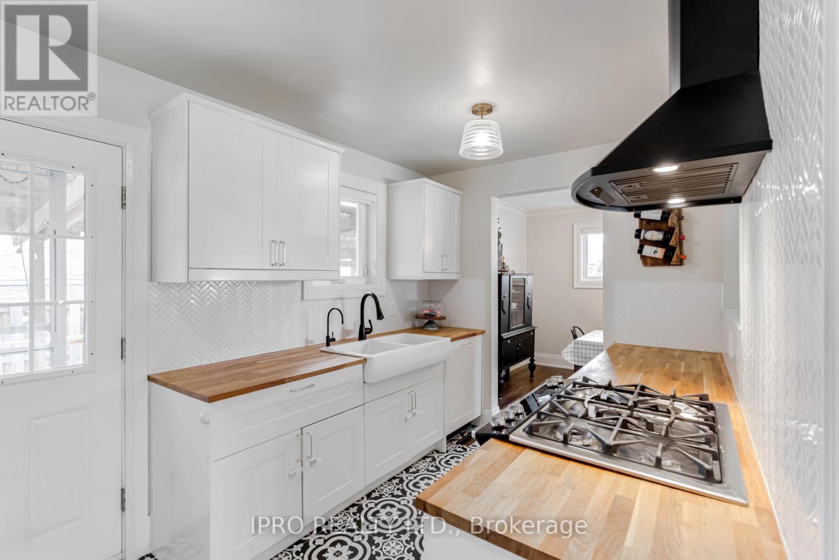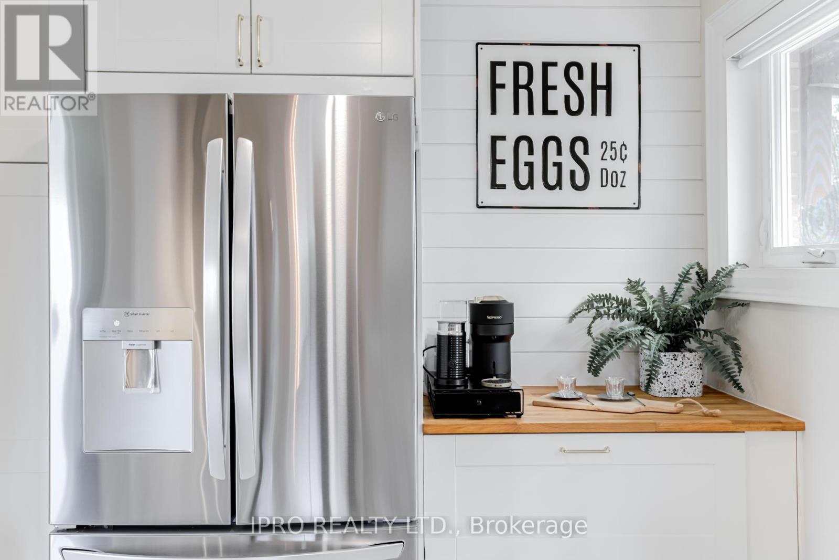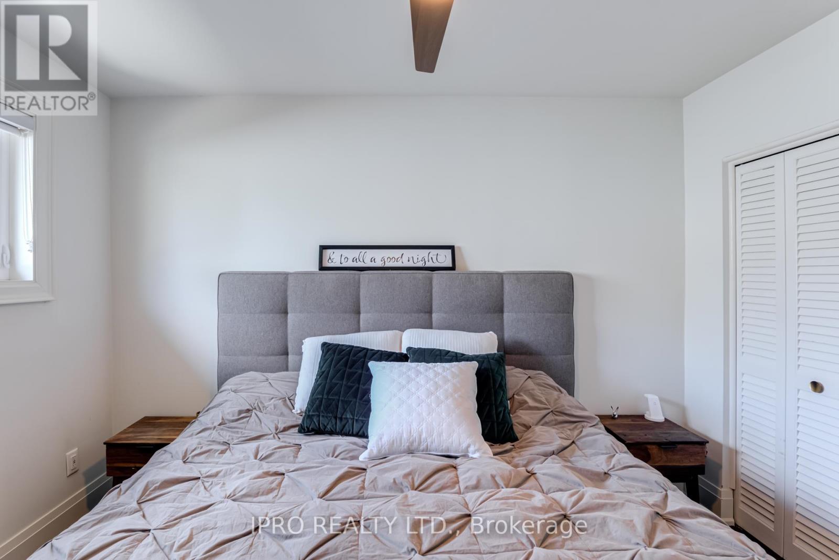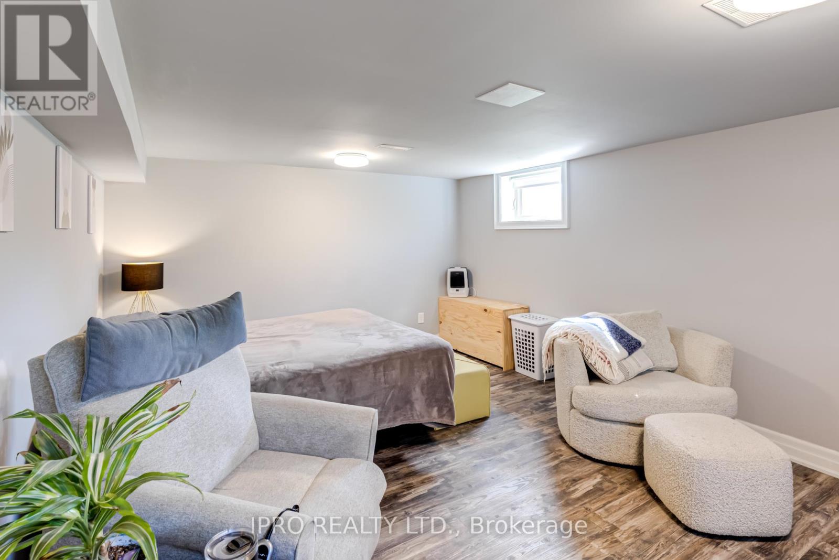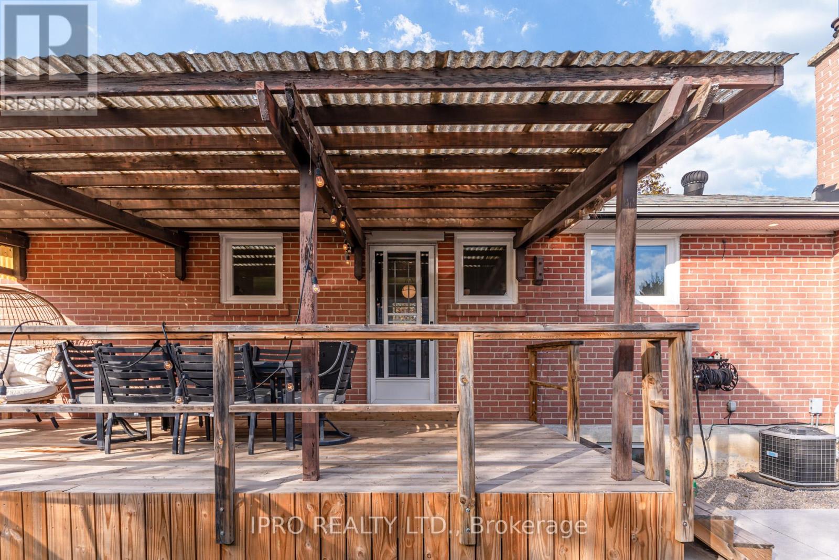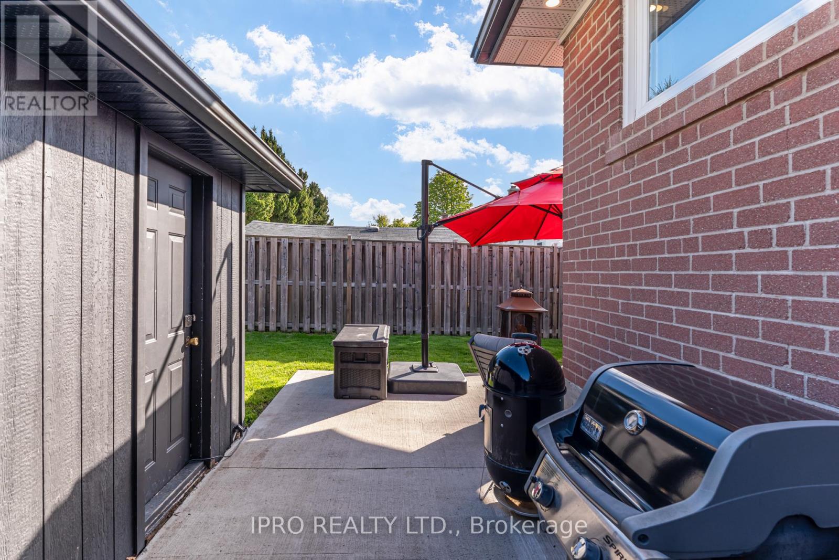43 Sherwood Crescent Brampton, Ontario L6X 2C9
$909,000
Situated on an oversized corner lot in a family-friendly neigbourhood, this all brick bungalow offers a large 1.5-car detached garage, double-wide driveway with ample parking, and private, fully fenced backyard with covered wooden deck and lots of space to play. The main floor is welcoming with an open concept living/dining area, access to the rear deck off the renovated kitchen (2019), 4 pc bath and 3 generously sized bedrooms. In the basement, there are 2 more bedrooms, an office, 3 pc bath, storage & laundry. This space is fully finished, and with little effort, easily converts into a 3-bedroom, self-contained in-law suite. Garage-to-garden suite conversion is also possible here! Numerous updates include: Garage siding (2022), Garage Door w/ opener (2018), ext concrete walkway (2019), A/C (2023), Fridge (2024), Washer (2023), Windows & Front door (2017/18), insulation top up in attic, flooring upstairs (2019) & downstairs (2017), both bathrooms reno'd in 2018, 7" baseboard. (id:50886)
Property Details
| MLS® Number | W12145750 |
| Property Type | Single Family |
| Community Name | Northwood Park |
| Amenities Near By | Public Transit, Schools |
| Community Features | Community Centre |
| Features | Carpet Free |
| Parking Space Total | 5 |
Building
| Bathroom Total | 2 |
| Bedrooms Above Ground | 3 |
| Bedrooms Below Ground | 2 |
| Bedrooms Total | 5 |
| Appliances | Garage Door Opener Remote(s), Water Heater - Tankless, Dishwasher, Dryer, Garage Door Opener, Hood Fan, Stove, Washer, Window Coverings, Refrigerator |
| Architectural Style | Bungalow |
| Basement Development | Finished |
| Basement Type | Full (finished) |
| Construction Status | Insulation Upgraded |
| Construction Style Attachment | Detached |
| Cooling Type | Central Air Conditioning |
| Exterior Finish | Brick |
| Flooring Type | Vinyl, Tile |
| Foundation Type | Poured Concrete |
| Heating Fuel | Natural Gas |
| Heating Type | Forced Air |
| Stories Total | 1 |
| Size Interior | 700 - 1,100 Ft2 |
| Type | House |
| Utility Water | Municipal Water |
Parking
| Detached Garage | |
| Garage |
Land
| Acreage | No |
| Fence Type | Fenced Yard |
| Land Amenities | Public Transit, Schools |
| Sewer | Sanitary Sewer |
| Size Depth | 95 Ft |
| Size Frontage | 66 Ft |
| Size Irregular | 66 X 95 Ft |
| Size Total Text | 66 X 95 Ft |
Rooms
| Level | Type | Length | Width | Dimensions |
|---|---|---|---|---|
| Basement | Laundry Room | 3.25 m | 3 m | 3.25 m x 3 m |
| Basement | Bathroom | 2.68 m | 1.52 m | 2.68 m x 1.52 m |
| Basement | Utility Room | 3.72 m | 1.9 m | 3.72 m x 1.9 m |
| Basement | Bedroom 5 | 5.74 m | 4.03 m | 5.74 m x 4.03 m |
| Basement | Bedroom 5 | 3.74 m | 3.29 m | 3.74 m x 3.29 m |
| Basement | Office | 3.23 m | 2.84 m | 3.23 m x 2.84 m |
| Main Level | Living Room | 5.37 m | 3.31 m | 5.37 m x 3.31 m |
| Main Level | Dining Room | 2.65 m | 2.43 m | 2.65 m x 2.43 m |
| Main Level | Kitchen | 4.92 m | 2.33 m | 4.92 m x 2.33 m |
| Main Level | Primary Bedroom | 3.57 m | 2.78 m | 3.57 m x 2.78 m |
| Main Level | Bedroom 2 | 2.78 m | 2.72 m | 2.78 m x 2.72 m |
| Main Level | Bedroom 3 | 2.86 m | 2.23 m | 2.86 m x 2.23 m |
| Main Level | Bathroom | 3.18 m | 1.74 m | 3.18 m x 1.74 m |
Utilities
| Cable | Installed |
| Sewer | Installed |
Contact Us
Contact us for more information
Samantha Hudyma
Salesperson
instagram.com/samantha_hudyma_real_estate?igshid=YmMyMTA2M2Y=
www.facebook.com/iprosam/
158 Guelph Street
Georgetown, Ontario L7G 4A6
(905) 873-6111
(905) 873-6114








