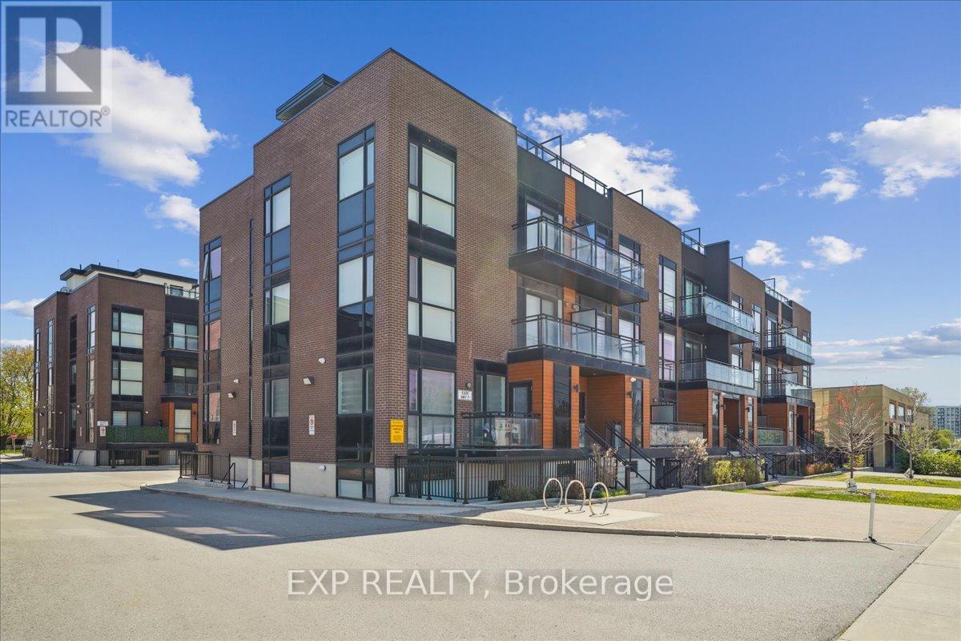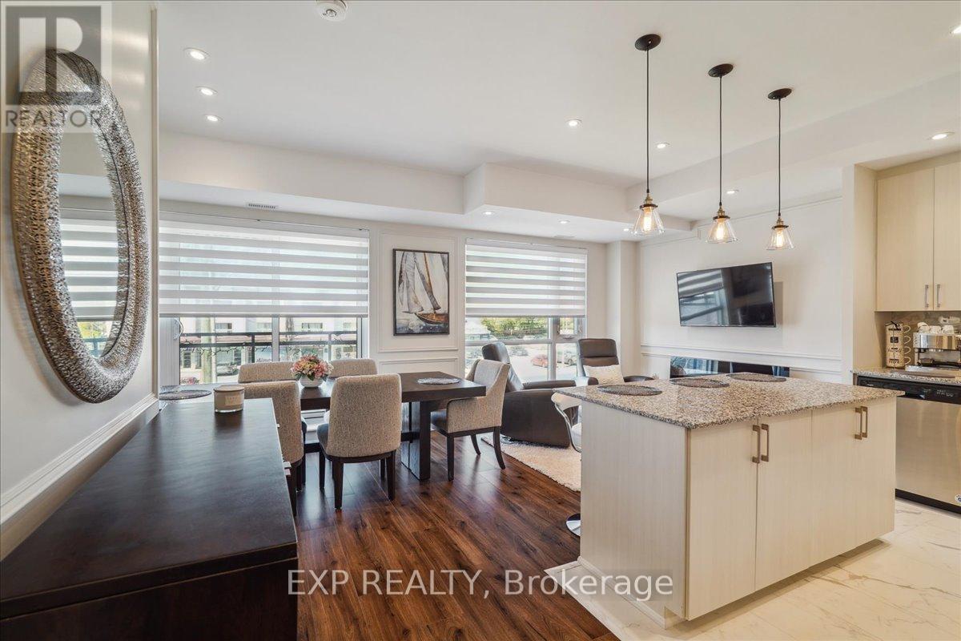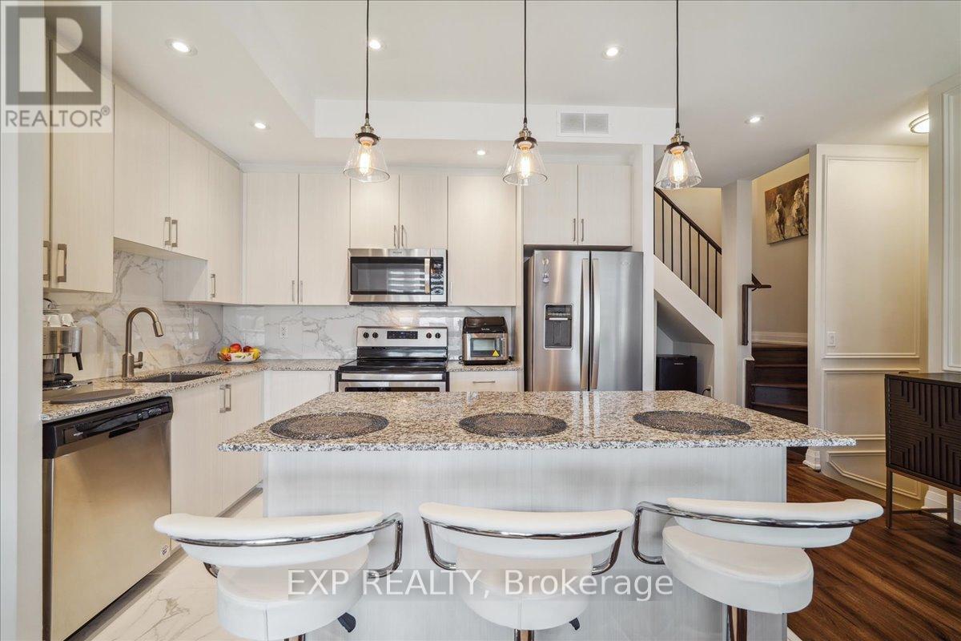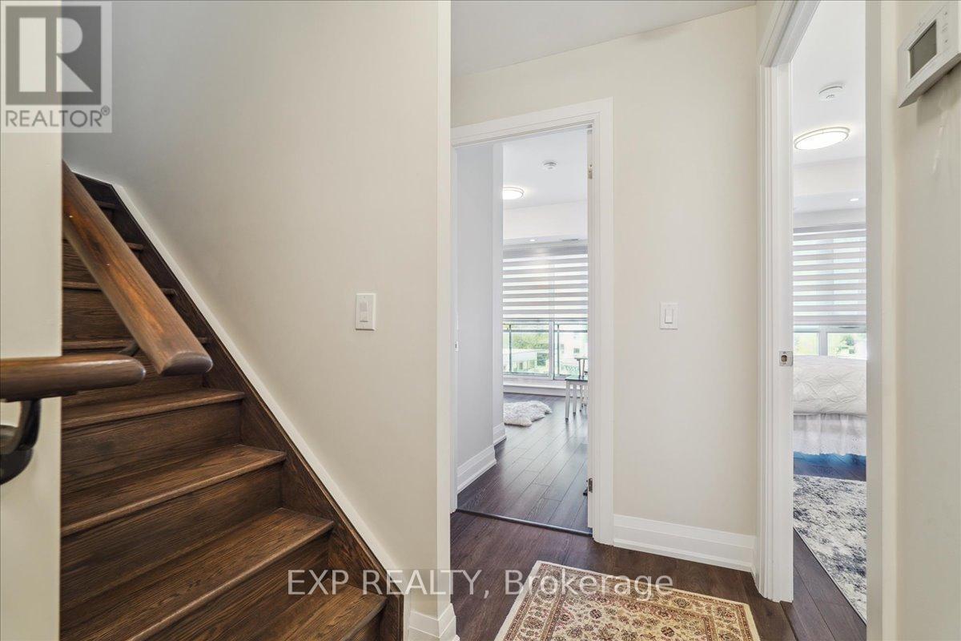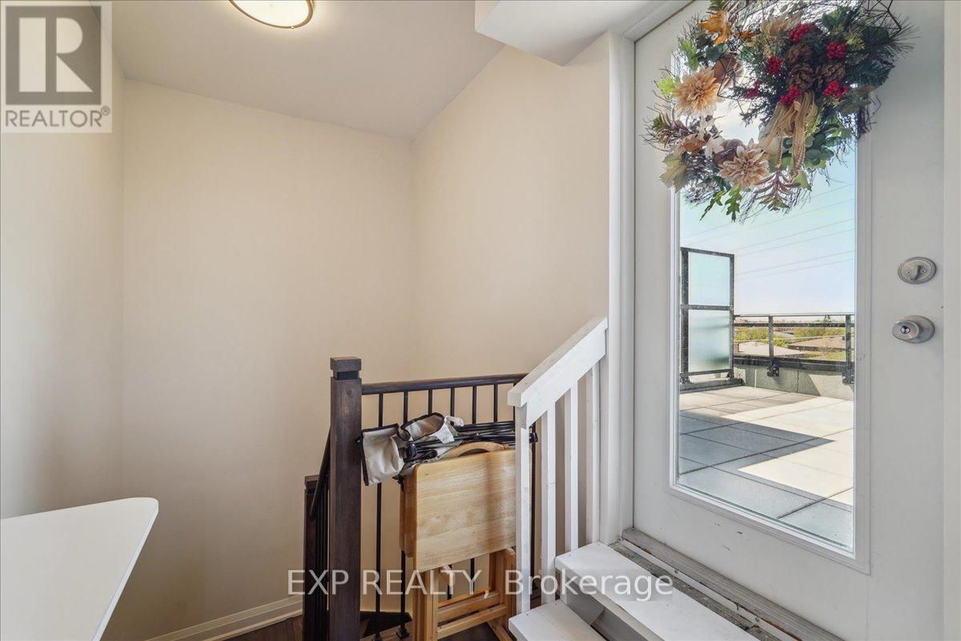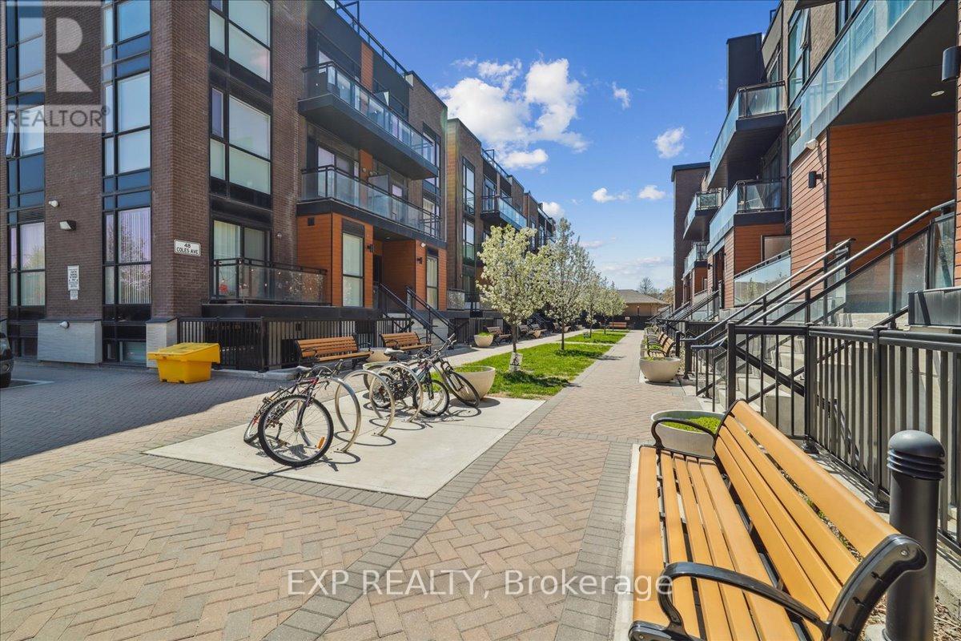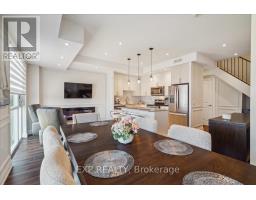A203 - 5309 Highway 7 Vaughan, Ontario L4L 0J1
$839,900Maintenance, Common Area Maintenance, Insurance, Parking
$428.67 Monthly
Maintenance, Common Area Maintenance, Insurance, Parking
$428.67 MonthlyBright and spacious 2-storey stacked townhouse - ideal for first-time buyers, growing families, or anyone who wants more from their space. Thoughtfully upgraded with quality finishes throughout, including a sleek modern kitchen, wide-plank flooring, and stylish fixtures. Open-concept layout with large windows and two private balconies - one off the main floor, one off the second bedroom - plus access to a well-designed rooftop terrace perfect for relaxing or entertaining. Upstairs, the primary bedroom includes a walk-in closet and ensuite, while the second bedroom opens directly to its own outdoor area. Three underground parking spots offer real flexibility - use one, rent the others for $170-$200/month each. Secure locker included. Steps to schools, parks, transit, and the 427. Stylish, functional, well-located, and a great investment! (id:50886)
Property Details
| MLS® Number | N12144983 |
| Property Type | Single Family |
| Community Name | Vaughan Grove |
| Community Features | Pet Restrictions |
| Parking Space Total | 3 |
Building
| Bathroom Total | 3 |
| Bedrooms Above Ground | 2 |
| Bedrooms Total | 2 |
| Age | 6 To 10 Years |
| Amenities | Storage - Locker |
| Appliances | Dishwasher, Dryer, Microwave, Oven, Washer, Window Coverings, Refrigerator |
| Cooling Type | Central Air Conditioning |
| Exterior Finish | Brick |
| Fireplace Present | Yes |
| Flooring Type | Laminate |
| Half Bath Total | 1 |
| Heating Fuel | Natural Gas |
| Heating Type | Forced Air |
| Stories Total | 2 |
| Size Interior | 1,000 - 1,199 Ft2 |
| Type | Row / Townhouse |
Parking
| Underground | |
| Garage |
Land
| Acreage | No |
Rooms
| Level | Type | Length | Width | Dimensions |
|---|---|---|---|---|
| Second Level | Primary Bedroom | 3.3 m | 3.2 m | 3.3 m x 3.2 m |
| Second Level | Bedroom 2 | 2.7 m | 2.7 m | 2.7 m x 2.7 m |
| Main Level | Living Room | 6 m | 2.5 m | 6 m x 2.5 m |
| Main Level | Dining Room | 6 m | 2.5 m | 6 m x 2.5 m |
| Main Level | Kitchen | 5 m | 2.7 m | 5 m x 2.7 m |
https://www.realtor.ca/real-estate/28305091/a203-5309-highway-7-vaughan-vaughan-grove-vaughan-grove
Contact Us
Contact us for more information
Matthew Patryluk
Salesperson
(647) 999-9996
betterlivingrealty.ca
4711 Yonge St 10/flr Ste B
Toronto, Ontario M2N 6K8
(866) 530-7737

