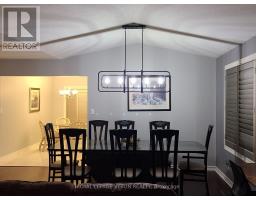8001 Woodsview Crescent Niagara Falls, Ontario L2H 3E9
3 Bedroom
1 Bathroom
1,100 - 1,500 ft2
Raised Bungalow
Central Air Conditioning
Forced Air
$2,500 Monthly
Beautiful Raised Bungalow in The Quite Family Neighborhood of Great North End Niagara Falls. This Home Offers Exceptional Spacious Layout. 3 Good Size Bedrooms, a Beautiful 4 Piece Bathroom. Located In a Very Convenient Area, Minutes to Shoppers Drug Mart, Walmart Supercenter, Costco and Cineplex. Easy Access to QEW And Close to The Falls. Main Floor Only. Separate Laundry. Fully Furnished. Can Be Given Without Furniture if Needed. (id:50886)
Property Details
| MLS® Number | X12146053 |
| Property Type | Single Family |
| Community Name | 213 - Ascot |
| Parking Space Total | 2 |
Building
| Bathroom Total | 1 |
| Bedrooms Above Ground | 3 |
| Bedrooms Total | 3 |
| Age | 31 To 50 Years |
| Appliances | Dishwasher, Dryer, Furniture, Stove, Washer, Window Coverings, Refrigerator |
| Architectural Style | Raised Bungalow |
| Construction Style Attachment | Detached |
| Cooling Type | Central Air Conditioning |
| Exterior Finish | Brick |
| Foundation Type | Concrete |
| Heating Fuel | Natural Gas |
| Heating Type | Forced Air |
| Stories Total | 1 |
| Size Interior | 1,100 - 1,500 Ft2 |
| Type | House |
| Utility Water | Municipal Water |
Parking
| Attached Garage | |
| Garage |
Land
| Acreage | No |
| Sewer | Sanitary Sewer |
| Size Depth | 109 Ft ,10 In |
| Size Frontage | 49 Ft ,2 In |
| Size Irregular | 49.2 X 109.9 Ft |
| Size Total Text | 49.2 X 109.9 Ft |
Rooms
| Level | Type | Length | Width | Dimensions |
|---|---|---|---|---|
| Main Level | Living Room | 4.32 m | 3.43 m | 4.32 m x 3.43 m |
| Main Level | Dining Room | 3.66 m | 5.33 m | 3.66 m x 5.33 m |
| Main Level | Other | 4.11 m | 2.74 m | 4.11 m x 2.74 m |
| Main Level | Bedroom | 3.96 m | 3.66 m | 3.96 m x 3.66 m |
| Main Level | Bedroom | 3.73 m | 3.58 m | 3.73 m x 3.58 m |
| Main Level | Bedroom | 4.11 m | 3.2 m | 4.11 m x 3.2 m |
| Main Level | Bathroom | Measurements not available |
https://www.realtor.ca/real-estate/28307442/8001-woodsview-crescent-niagara-falls-ascot-213-ascot
Contact Us
Contact us for more information
Patricia Francis
Salesperson
Royal LePage Vision Realty
1051 Tapscott Rd #1b
Toronto, Ontario M1X 1A1
1051 Tapscott Rd #1b
Toronto, Ontario M1X 1A1
(416) 321-2228
(416) 321-0002
royallepagevision.com/

























