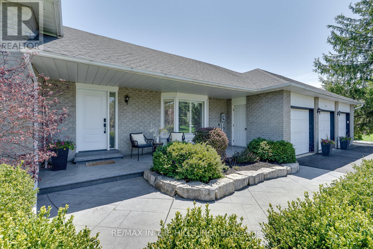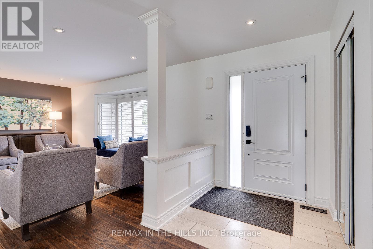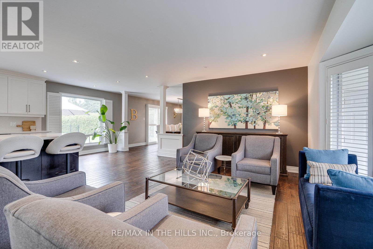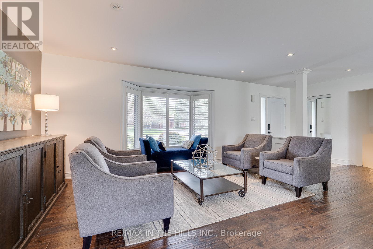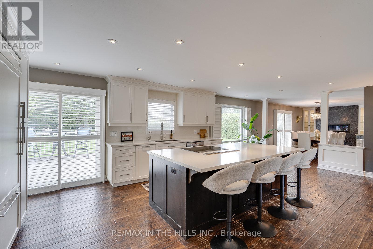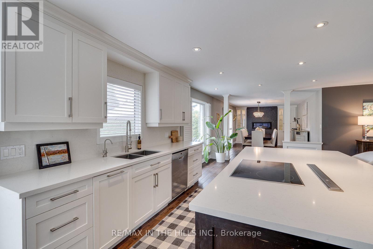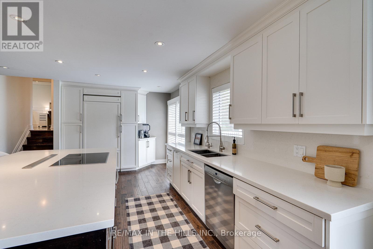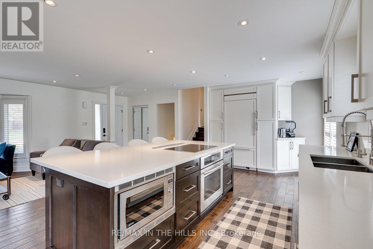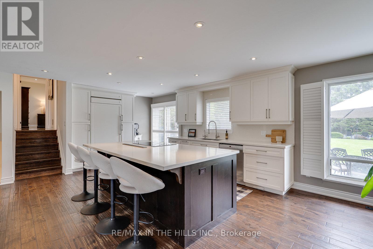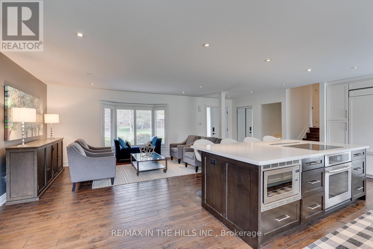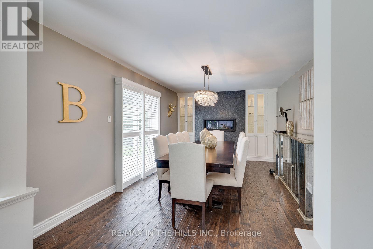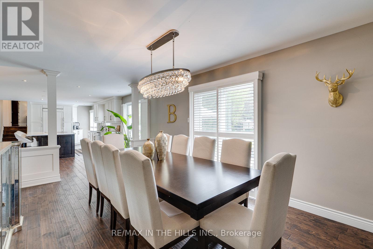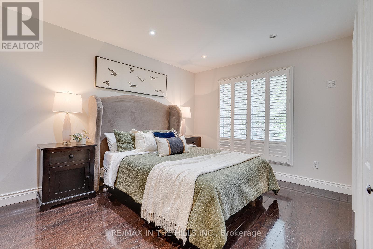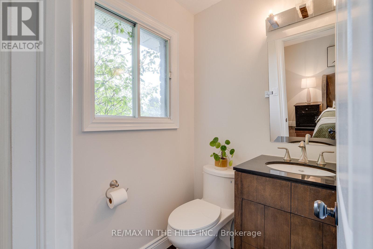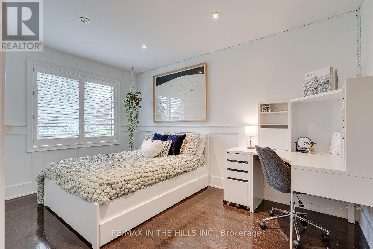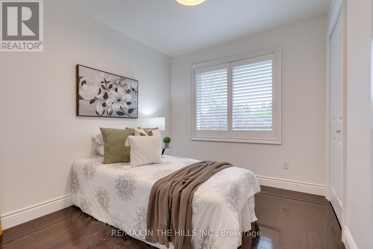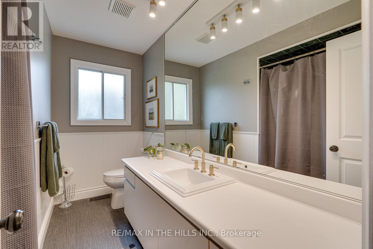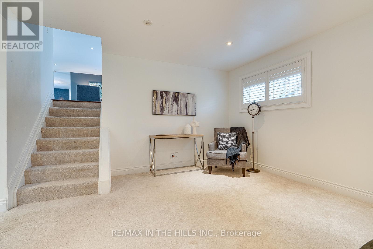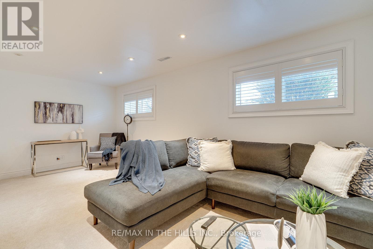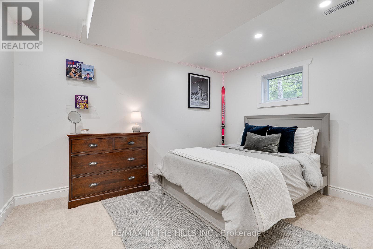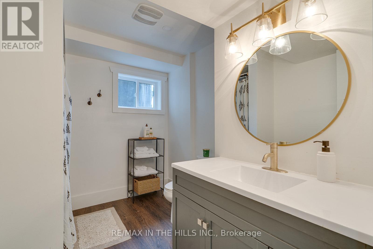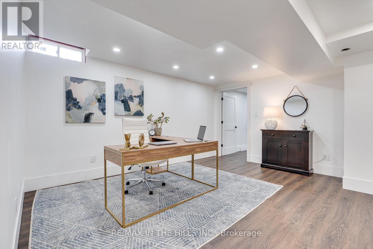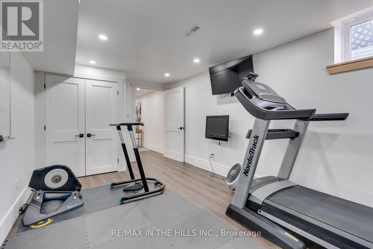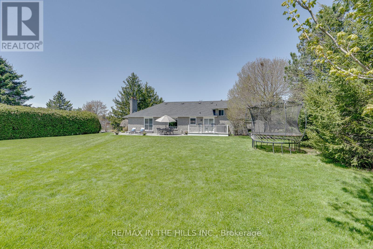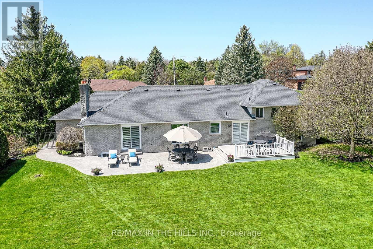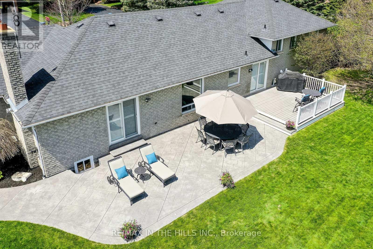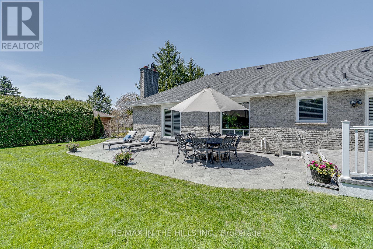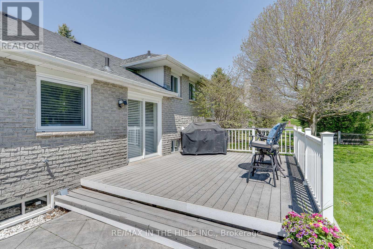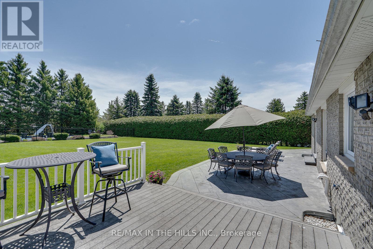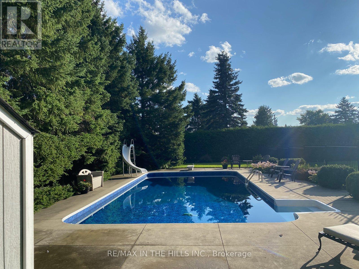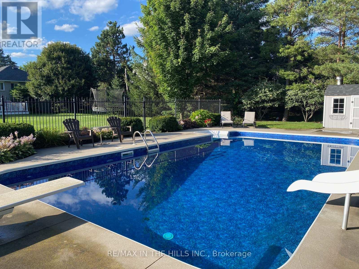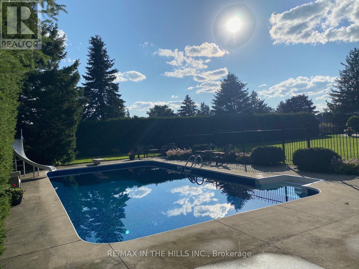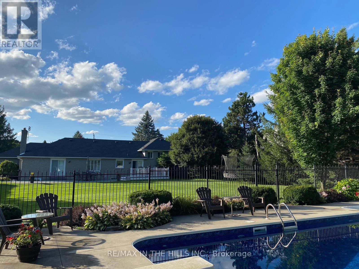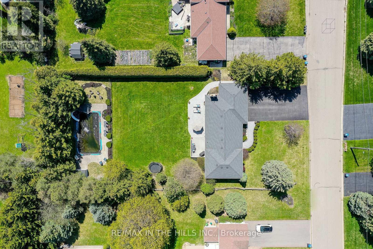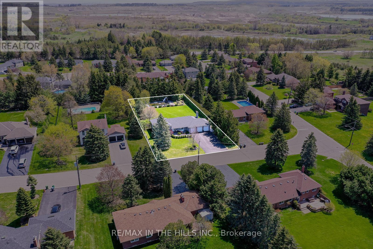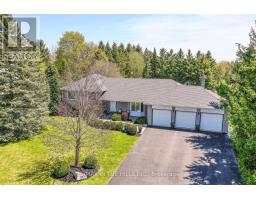31 Alanavale Road Caledon, Ontario L7K 0T1
$1,379,000
Stylish Family Retreat with Resort-Style Pool in Caledon Village. Welcome to your dream family home in the heart of Caledon Village! This beautifully updated 4-level residence offers the perfect blend of modern design, functionality & resort-style living. From the moment you arrive, you'll be impressed by the expansive 3 car garage, large driveway & stunning curb appeal. Step inside to discover an open-concept entertainers paradise. The sleek, modern kitchen features built-in high end appliances, a spacious quartz center island with an induction range top & seamless flow into the bright & airy living & dining area with elegant electric fireplace set on a leathered granite feature wall-ideal for hosting family & friends. With 5 bedrooms & 3 bathrooms, this home is designed to grow with your family. Upstairs, you'll find 3 well-appointed bedrooms, while the lower levels offer 2 additional bedrooms-perfect for teens or guests. The fully finished basement is now a home office & gym which could easily convert into an in-law suite. Step outside to your private backyard oasis, complete with a resort-style heated inground pool & charming cabana & still have room for kids to play-the ultimate setting for summer fun & relaxation. Located just 30 minutes from the airport & close to top-rated schools, restaurants, golf, skiing & hiking, this home offers the perfect balance of peaceful country living with easy access to all amenities. Don't miss this rare opportunity to enjoy the best of Caledon living, move-in ready & waiting for you! (id:50886)
Property Details
| MLS® Number | W12146026 |
| Property Type | Single Family |
| Community Name | Caledon Village |
| Amenities Near By | Place Of Worship, Schools, Ski Area |
| Features | Conservation/green Belt, Sump Pump |
| Parking Space Total | 9 |
| Pool Type | Inground Pool |
| Structure | Deck, Shed |
Building
| Bathroom Total | 3 |
| Bedrooms Above Ground | 3 |
| Bedrooms Below Ground | 2 |
| Bedrooms Total | 5 |
| Amenities | Fireplace(s) |
| Appliances | Range, Water Heater, Dishwasher, Dryer, Microwave, Oven, Stove, Washer, Window Coverings, Refrigerator |
| Basement Development | Finished |
| Basement Type | N/a (finished) |
| Construction Style Attachment | Detached |
| Construction Style Split Level | Sidesplit |
| Cooling Type | Central Air Conditioning |
| Exterior Finish | Brick |
| Fireplace Present | Yes |
| Flooring Type | Hardwood, Carpeted, Vinyl |
| Foundation Type | Unknown |
| Half Bath Total | 1 |
| Heating Fuel | Natural Gas |
| Heating Type | Forced Air |
| Size Interior | 1,100 - 1,500 Ft2 |
| Type | House |
| Utility Water | Municipal Water |
Parking
| Attached Garage | |
| Garage |
Land
| Acreage | No |
| Land Amenities | Place Of Worship, Schools, Ski Area |
| Landscape Features | Landscaped |
| Sewer | Septic System |
| Size Depth | 213 Ft ,3 In |
| Size Frontage | 106 Ft ,7 In |
| Size Irregular | 106.6 X 213.3 Ft |
| Size Total Text | 106.6 X 213.3 Ft |
Rooms
| Level | Type | Length | Width | Dimensions |
|---|---|---|---|---|
| Second Level | Primary Bedroom | 3.06 m | 4.09 m | 3.06 m x 4.09 m |
| Second Level | Bedroom 2 | 2.54 m | 3.9 m | 2.54 m x 3.9 m |
| Second Level | Bedroom 3 | 2.64 m | 2.81 m | 2.64 m x 2.81 m |
| Lower Level | Recreational, Games Room | 6.18 m | 3.97 m | 6.18 m x 3.97 m |
| Lower Level | Bedroom 4 | 3.65 m | 3.82 m | 3.65 m x 3.82 m |
| Lower Level | Office | 7.71 m | 4.03 m | 7.71 m x 4.03 m |
| Lower Level | Bedroom 5 | 5.56 m | 3.15 m | 5.56 m x 3.15 m |
| Main Level | Living Room | 3.73 m | 6.71 m | 3.73 m x 6.71 m |
| Main Level | Kitchen | 3.1 m | 6.71 m | 3.1 m x 6.71 m |
| Main Level | Dining Room | 5.87 m | 3.43 m | 5.87 m x 3.43 m |
Utilities
| Cable | Available |
Contact Us
Contact us for more information
Sean Dylan Anderson
Broker of Record
933009 Airport Road
Caledon, Ontario L9W 2Z2
(905) 584-0234
(519) 942-8816
www.remax-inthehills-on.com
Chris P. Richie
Broker
(888) 667-8299
www.remax-inthehills-on.com/
933009 Airport Road
Caledon, Ontario L9W 2Z2
(905) 584-0234
(519) 942-8816
www.remax-inthehills-on.com


