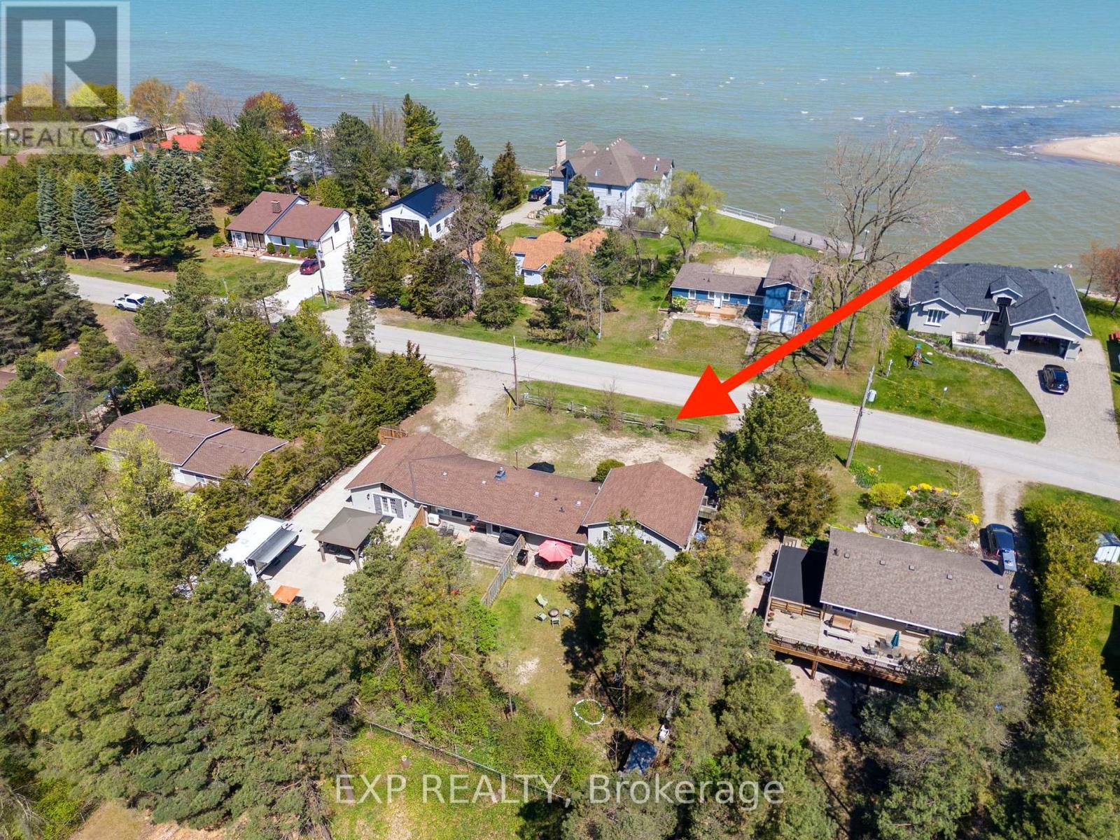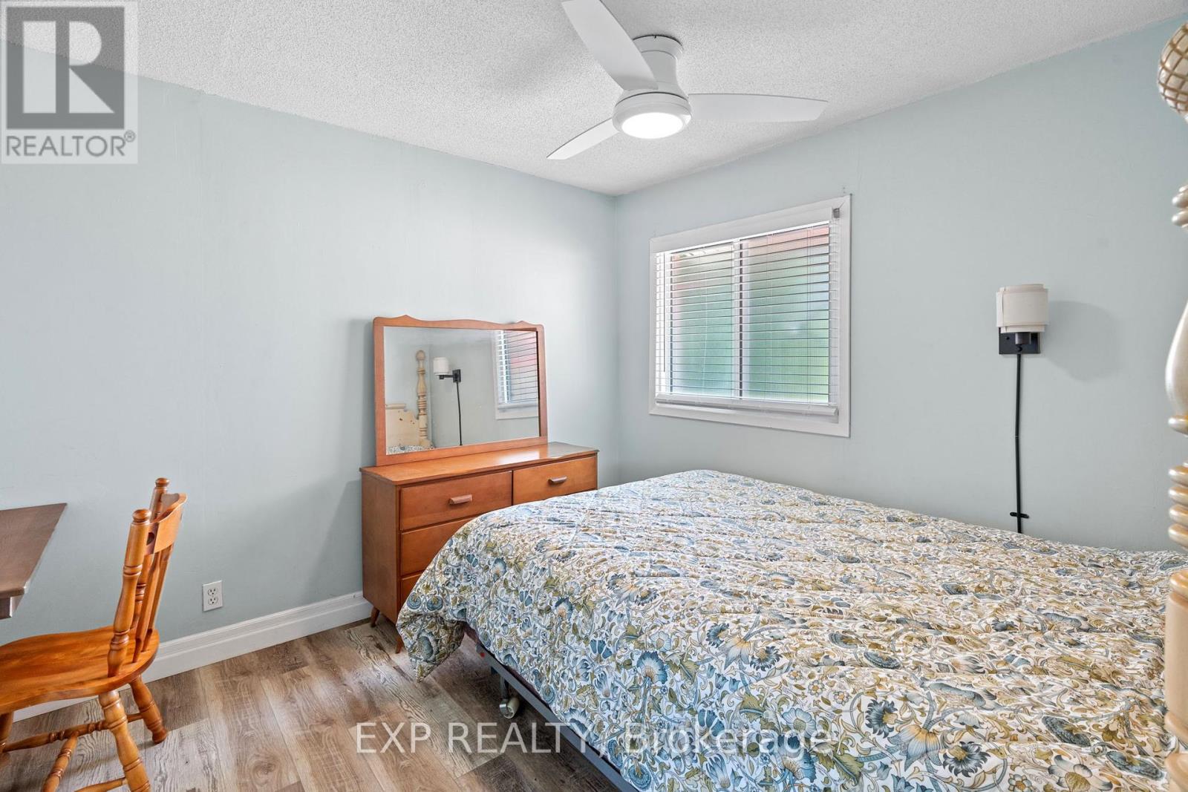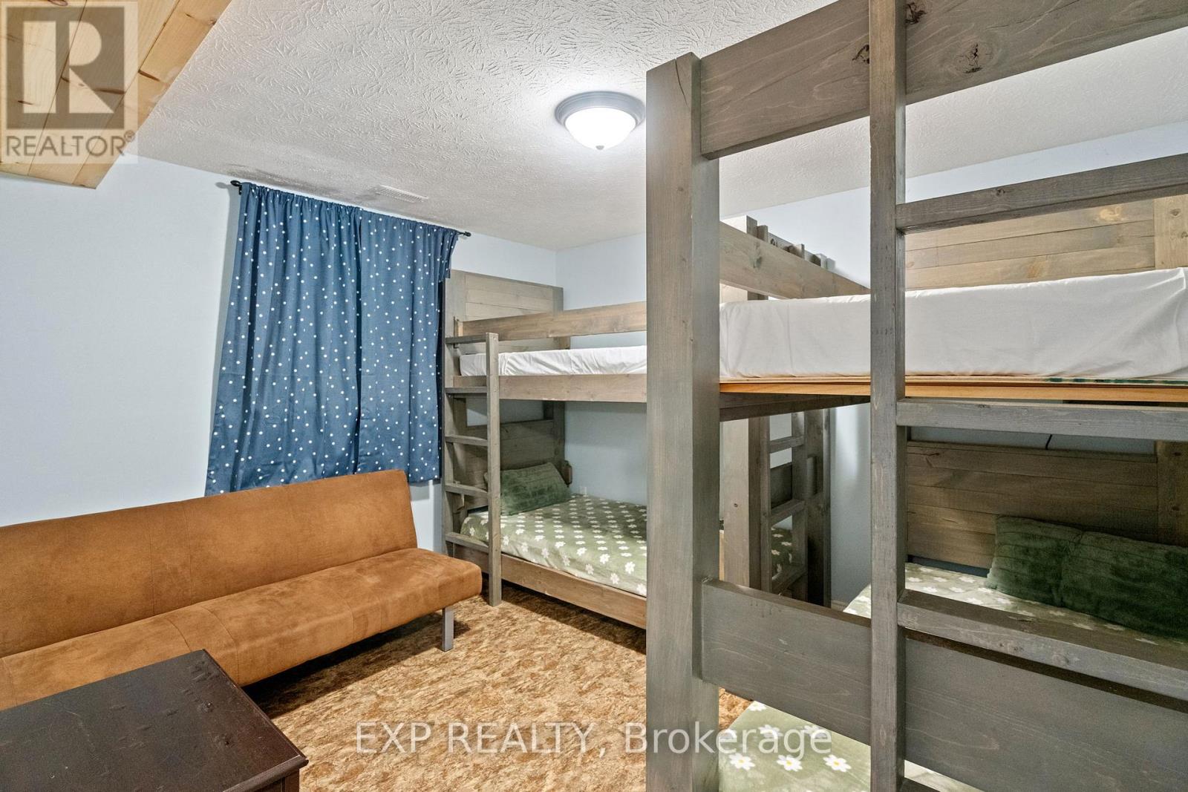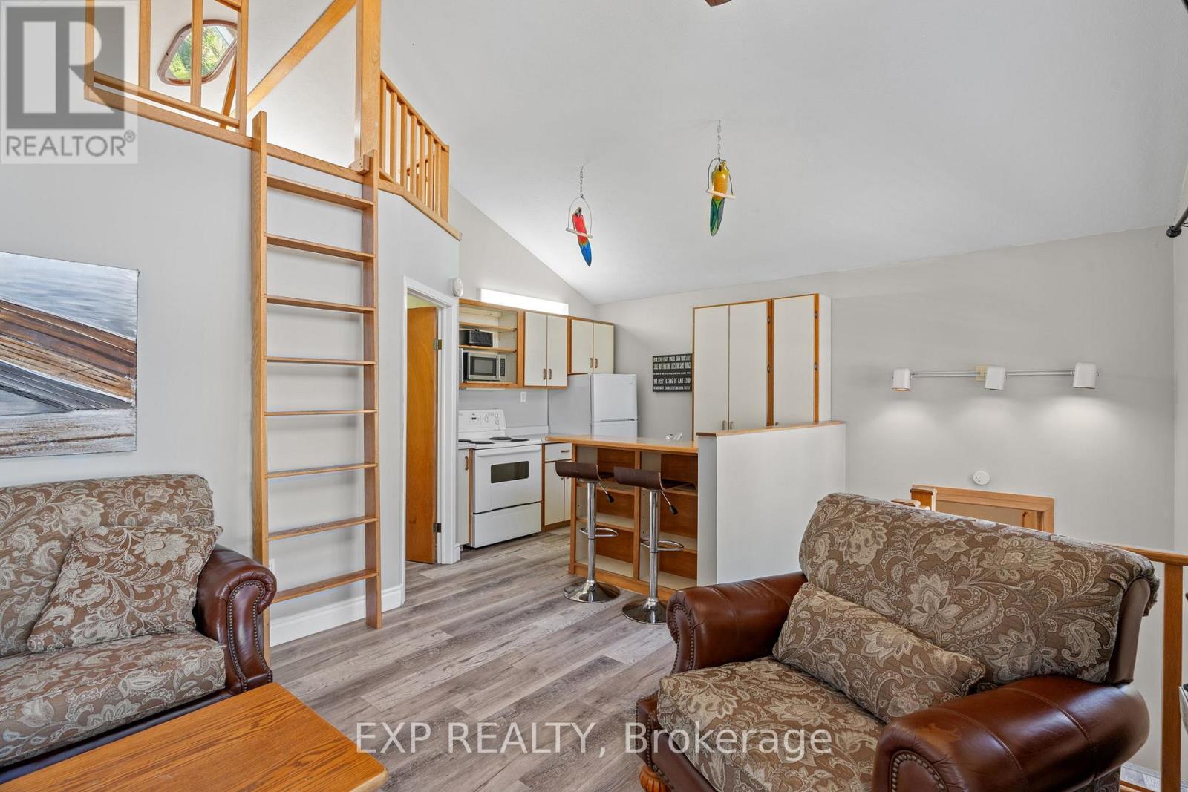7495 Dune Drive Lambton Shores, Ontario N0M 2L0
$899,900
A Rare Opportunity in the Heart of Port Franks Dual Cottages on One Stunning Property! Welcome to a truly unique and rare find. Two fully self-contained cottages within one attached building, offering the ultimate in versatility, comfort, and charm. Whether you're looking for the perfect beachside family retreat, an income-generating rental property, or a multigenerational cottage escape, this one-of-a-kind offering checks every box. Located just steps from the beautiful private beach, and a boat launch is just 150 meters away, this spacious property boasts two distinct living spaces. The main floor bungalow features two cozy bedrooms, a full kitchen, two bathrooms, and a large recreation room perfect for family gatherings and entertaining. Step outside and enjoy not one, but two private fenced-in yards: one smaller courtyard-style yard in the center of the property, and a large cement patio in the rear complete with a gazebo for hosting larger groups or simply relaxing in privacy. The attached raised bungalow is a private oasis, offering three additional bedrooms, two full bathrooms, a full kitchen, and a front deck with a stunning view of Lake Huron just across the road. The private fenced-in backyard ensures your own quiet space to unwind or enjoy family barbecues. This property offers a rare blend of privacy, community, and convenience in one of Ontario's best-kept secrets, Port Franks. Known for its quiet charm, friendly atmosphere, and natural beauty, this lakeside town is home to unforgettable summer memories, local favourites like Grogs and McPherson's Restaurant, and iconic spots like Chicken Island and the Sand Hills. Live in one unit and rent the other, or host extended family with ease. This versatile property is ready to meet your needs. Opportunities like this are incredibly rare. Book your private showing today and experience what makes Port Franks so special. (id:50886)
Property Details
| MLS® Number | X12146211 |
| Property Type | Single Family |
| Community Name | Port Franks |
| Parking Space Total | 8 |
| Structure | Deck, Patio(s) |
| View Type | Lake View, View Of Water |
Building
| Bathroom Total | 4 |
| Bedrooms Above Ground | 3 |
| Bedrooms Below Ground | 2 |
| Bedrooms Total | 5 |
| Age | 51 To 99 Years |
| Amenities | Fireplace(s) |
| Appliances | Water Heater, Dryer, Microwave, Stove, Washer, Refrigerator |
| Architectural Style | Bungalow |
| Basement Development | Finished |
| Basement Type | N/a (finished) |
| Construction Style Attachment | Detached |
| Cooling Type | Central Air Conditioning |
| Exterior Finish | Vinyl Siding |
| Fireplace Present | Yes |
| Fireplace Total | 1 |
| Foundation Type | Unknown |
| Heating Fuel | Natural Gas |
| Heating Type | Forced Air |
| Stories Total | 1 |
| Size Interior | 2,000 - 2,500 Ft2 |
| Type | House |
| Utility Water | Municipal Water |
Parking
| No Garage |
Land
| Acreage | No |
| Sewer | Septic System |
| Size Depth | 115 Ft |
| Size Frontage | 125 Ft |
| Size Irregular | 125 X 115 Ft |
| Size Total Text | 125 X 115 Ft|under 1/2 Acre |
| Zoning Description | R5 |
Rooms
| Level | Type | Length | Width | Dimensions |
|---|---|---|---|---|
| Lower Level | Bedroom 2 | 3.5 m | 3.42 m | 3.5 m x 3.42 m |
| Lower Level | Bedroom 3 | 3.51 m | 3.05 m | 3.51 m x 3.05 m |
| Lower Level | Laundry Room | 3.41 m | 1.46 m | 3.41 m x 1.46 m |
| Lower Level | Bathroom | 2.23 m | 1.83 m | 2.23 m x 1.83 m |
| Main Level | Bathroom | 2.16 m | 2.27 m | 2.16 m x 2.27 m |
| Main Level | Kitchen | 3.71 m | 2.37 m | 3.71 m x 2.37 m |
| Main Level | Living Room | 5.96 m | 3.8 m | 5.96 m x 3.8 m |
| Main Level | Family Room | 5.69 m | 5.21 m | 5.69 m x 5.21 m |
| Main Level | Bathroom | 2.34 m | 2.42 m | 2.34 m x 2.42 m |
| Main Level | Recreational, Games Room | 6.98 m | 7 m | 6.98 m x 7 m |
| Main Level | Bedroom 4 | 2.89 m | 3.79 m | 2.89 m x 3.79 m |
| Main Level | Bedroom 5 | 2.89 m | 2.78 m | 2.89 m x 2.78 m |
| Upper Level | Kitchen | 2.82 m | 2.68 m | 2.82 m x 2.68 m |
| Upper Level | Living Room | 4.71 m | 4.3 m | 4.71 m x 4.3 m |
| Upper Level | Bedroom | 3.61 m | 2.83 m | 3.61 m x 2.83 m |
| Upper Level | Bathroom | 2.81 m | 1.64 m | 2.81 m x 1.64 m |
Utilities
| Electricity | Installed |
https://www.realtor.ca/real-estate/28307963/7495-dune-drive-lambton-shores-port-franks-port-franks
Contact Us
Contact us for more information
Gerry Lynn
Salesperson
gerrylynn.exprealty.com/
www.facebook.com/gerry.lynn.355?mibextid=LQQJ 4d
380 Wellington Street
London, Ontario N6A 5B5
(866) 530-7737





































































































