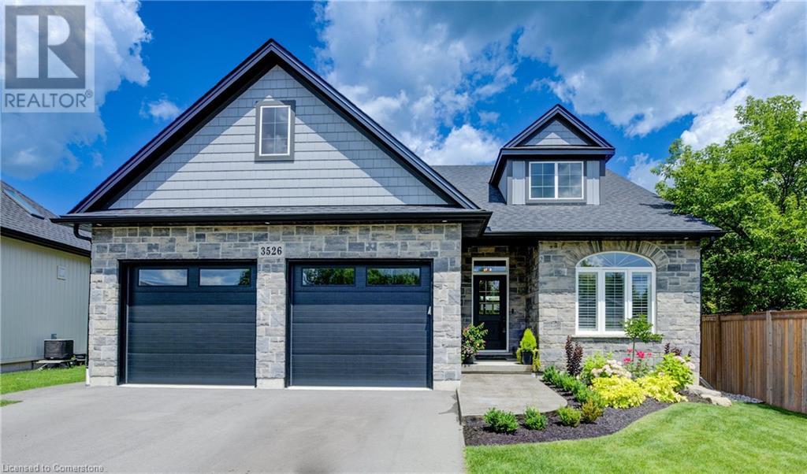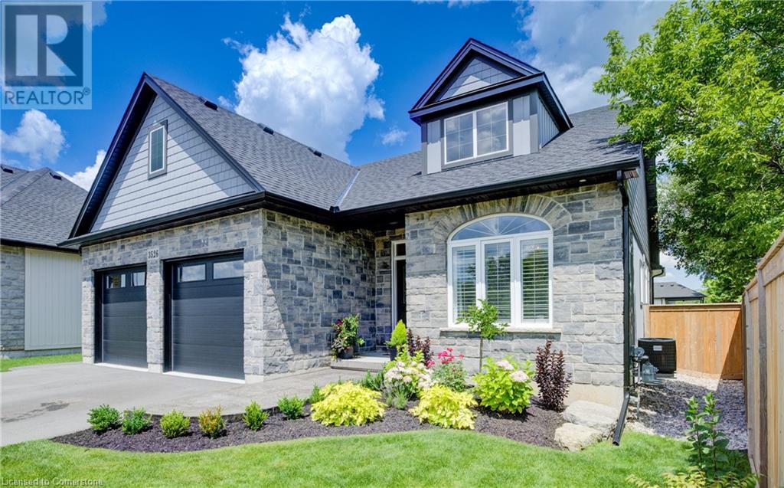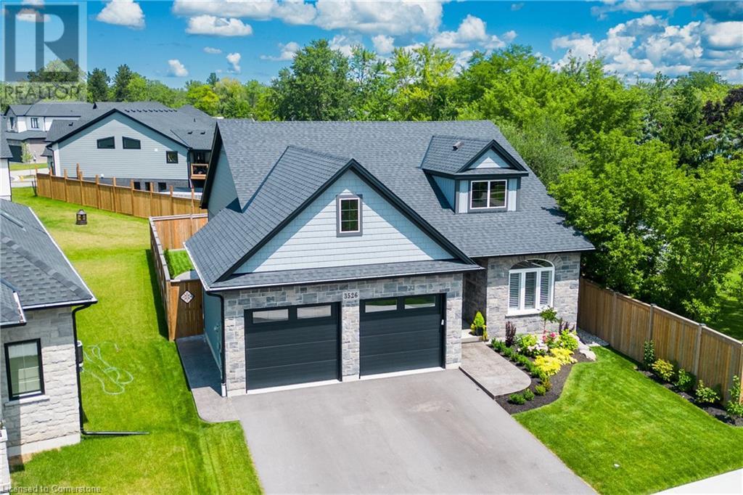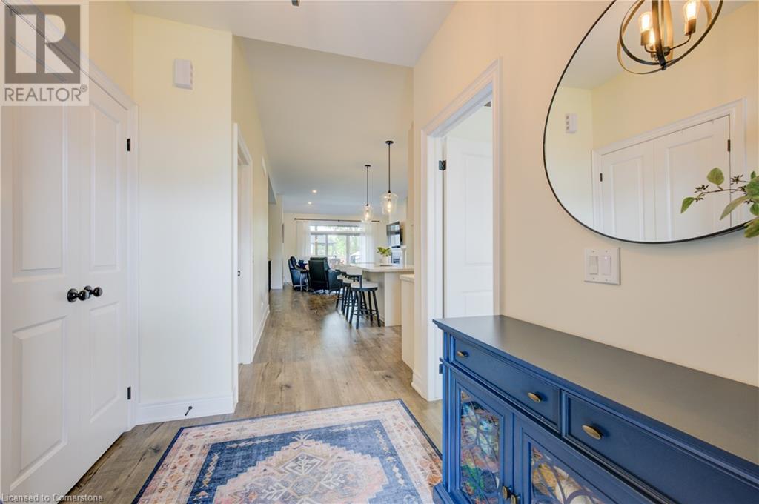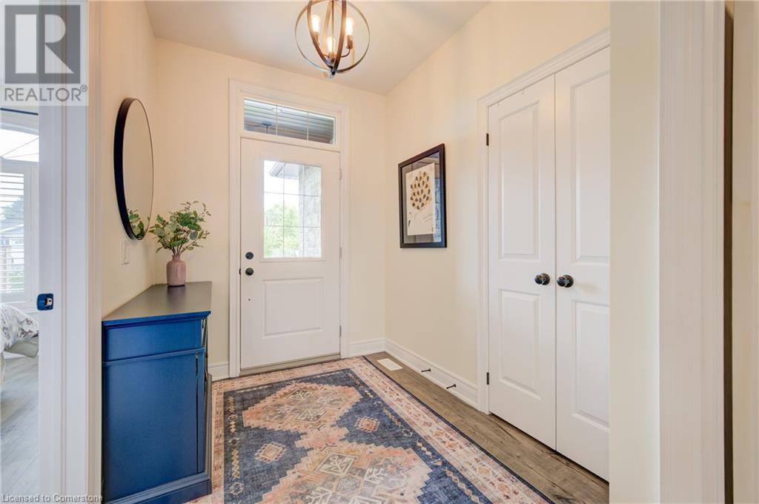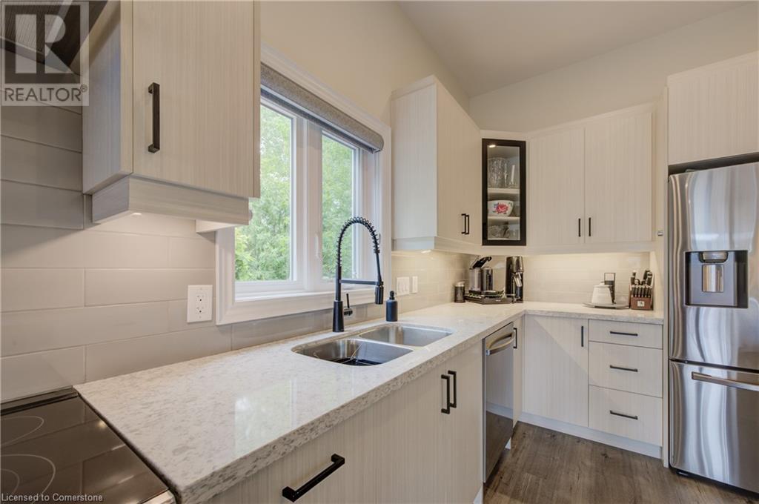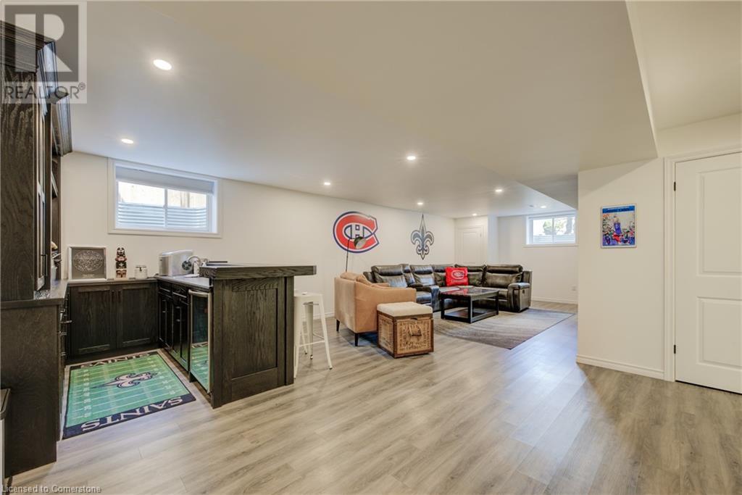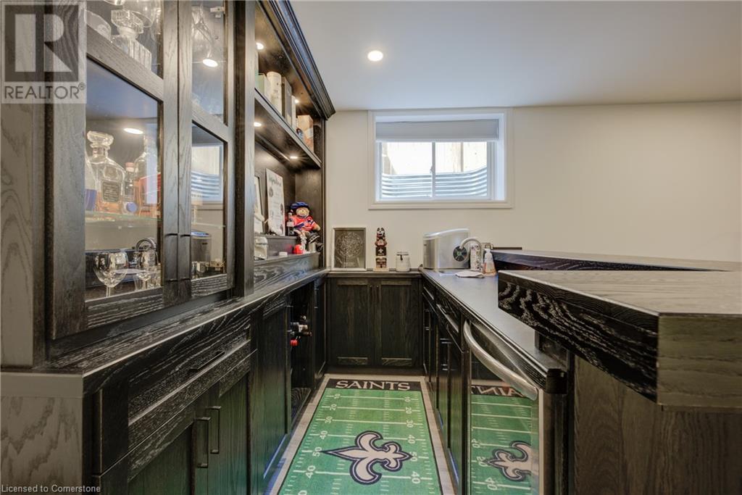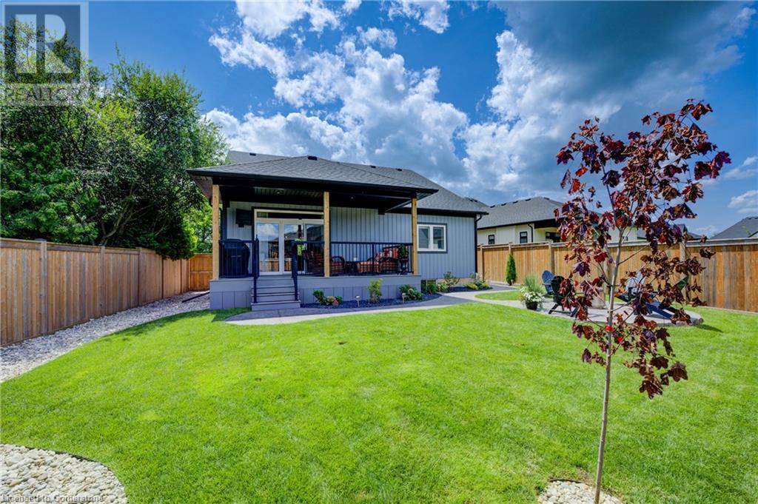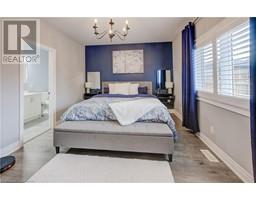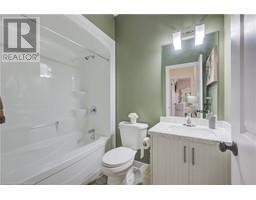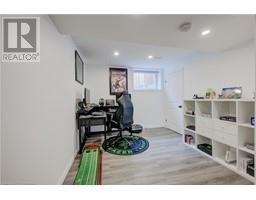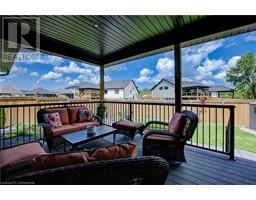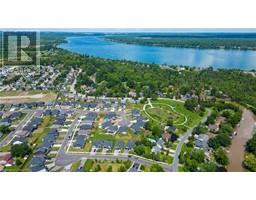3526 Canfield Crescent Stevensville, Ontario L0S 1S0
$929,900
With over 2700sq ft of living space, Experience luxury living surrounded by nature in the quiet tranquil Black Creek area. This single family Bungalow home is available with a flexible move-in date and features 3 + 2 bedrooms, 3 bathrooms, a 2-car garage, over $95,000 in home upgrades! Enjoy convenient access to Toronto and Niagara Falls, Indulge in the finest elements of design and craftsmanship, as every corner of this home showcases quality and an unrivaled sense of luxury. (id:50886)
Property Details
| MLS® Number | 40710671 |
| Property Type | Single Family |
| Amenities Near By | Beach, Golf Nearby, Park |
| Communication Type | Fiber |
| Community Features | Quiet Area |
| Equipment Type | Water Heater |
| Features | Conservation/green Belt, Wet Bar, Sump Pump, Automatic Garage Door Opener |
| Parking Space Total | 6 |
| Rental Equipment Type | Water Heater |
| Structure | Shed |
Building
| Bathroom Total | 3 |
| Bedrooms Above Ground | 3 |
| Bedrooms Below Ground | 2 |
| Bedrooms Total | 5 |
| Appliances | Central Vacuum - Roughed In, Dishwasher, Dryer, Garburator, Refrigerator, Stove, Wet Bar, Washer, Hood Fan, Window Coverings, Wine Fridge, Garage Door Opener |
| Architectural Style | Bungalow |
| Basement Development | Finished |
| Basement Type | Full (finished) |
| Constructed Date | 2021 |
| Construction Style Attachment | Detached |
| Cooling Type | Central Air Conditioning |
| Exterior Finish | Stone, Vinyl Siding |
| Fire Protection | Smoke Detectors |
| Fireplace Present | Yes |
| Fireplace Total | 1 |
| Foundation Type | Poured Concrete |
| Heating Fuel | Natural Gas |
| Heating Type | Forced Air |
| Stories Total | 1 |
| Size Interior | 2,753 Ft2 |
| Type | House |
| Utility Water | Municipal Water |
Parking
| Attached Garage |
Land
| Access Type | Road Access |
| Acreage | No |
| Fence Type | Fence |
| Land Amenities | Beach, Golf Nearby, Park |
| Landscape Features | Lawn Sprinkler |
| Sewer | Municipal Sewage System |
| Size Depth | 117 Ft |
| Size Frontage | 51 Ft |
| Size Total Text | Under 1/2 Acre |
| Zoning Description | R1 |
Rooms
| Level | Type | Length | Width | Dimensions |
|---|---|---|---|---|
| Basement | Cold Room | Measurements not available | ||
| Basement | Utility Room | 14'5'' x 19'3'' | ||
| Basement | Bedroom | 9'6'' x 14'7'' | ||
| Basement | 4pc Bathroom | Measurements not available | ||
| Basement | Recreation Room | 13'1'' x 18'6'' | ||
| Basement | Bedroom | 15'4'' x 14'8'' | ||
| Main Level | Full Bathroom | 14' | ||
| Main Level | Primary Bedroom | 14'11'' x 15'6'' | ||
| Main Level | Bedroom | 12'0'' x 11'4'' | ||
| Main Level | 4pc Bathroom | Measurements not available | ||
| Main Level | Living Room | 20'8'' x 15'9'' | ||
| Main Level | Kitchen | 12'1'' x 15'1'' | ||
| Main Level | Laundry Room | 6'3'' x 7'11'' | ||
| Main Level | Bedroom | 13'1'' x 10'0'' | ||
| Main Level | Foyer | 8'2'' x 6'8'' |
Utilities
| Cable | Available |
| Electricity | Available |
| Natural Gas | Available |
| Telephone | Available |
https://www.realtor.ca/real-estate/28308626/3526-canfield-crescent-stevensville
Contact Us
Contact us for more information
Nick Caruso
Broker
(905) 662-8401
aldodesantisrealty.com/
301 Fruitland Rd. Unit #10
Stoney Creek, Ontario L8E 5M1
(905) 664-2622
(905) 662-8401
aldo-desantis.com/

