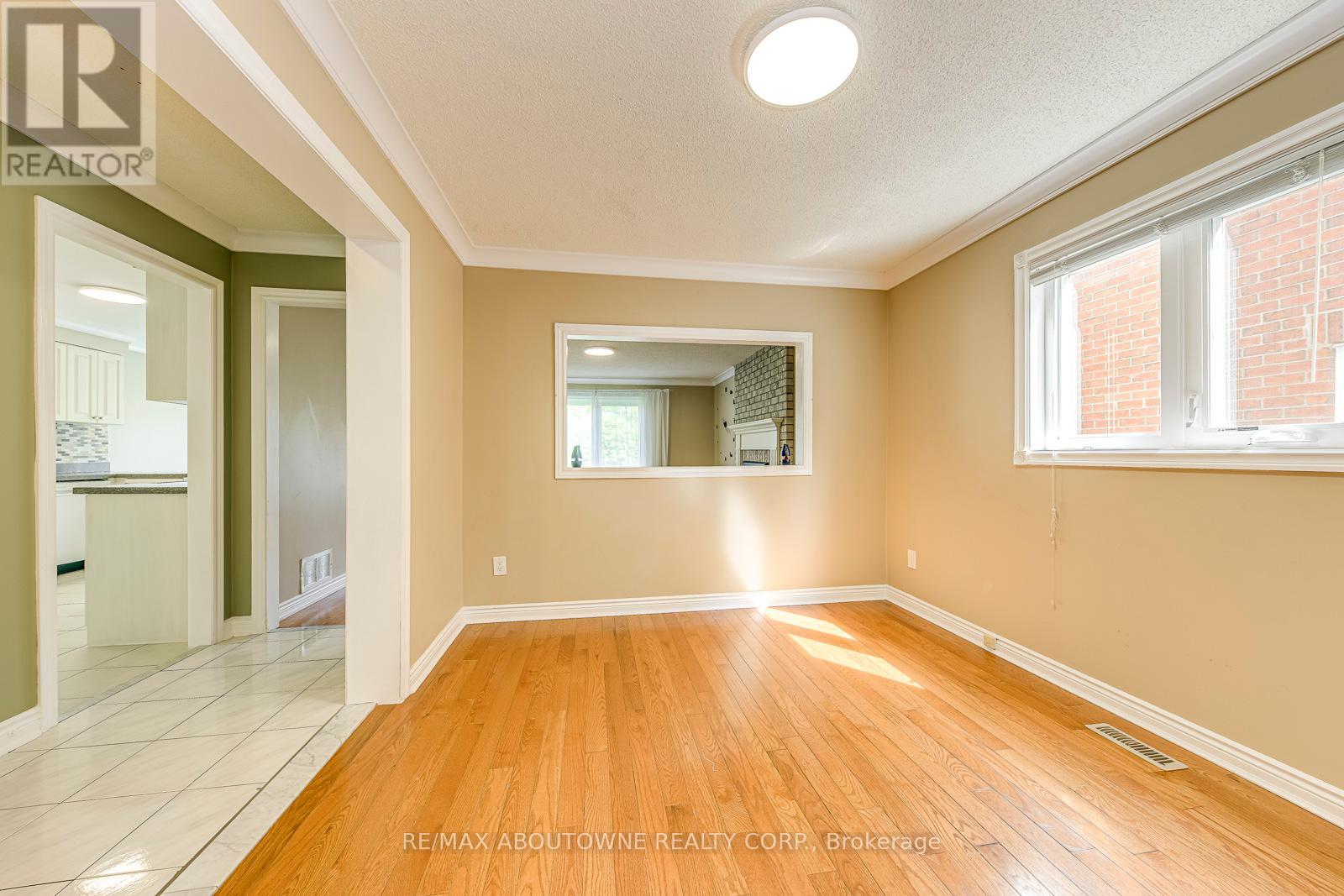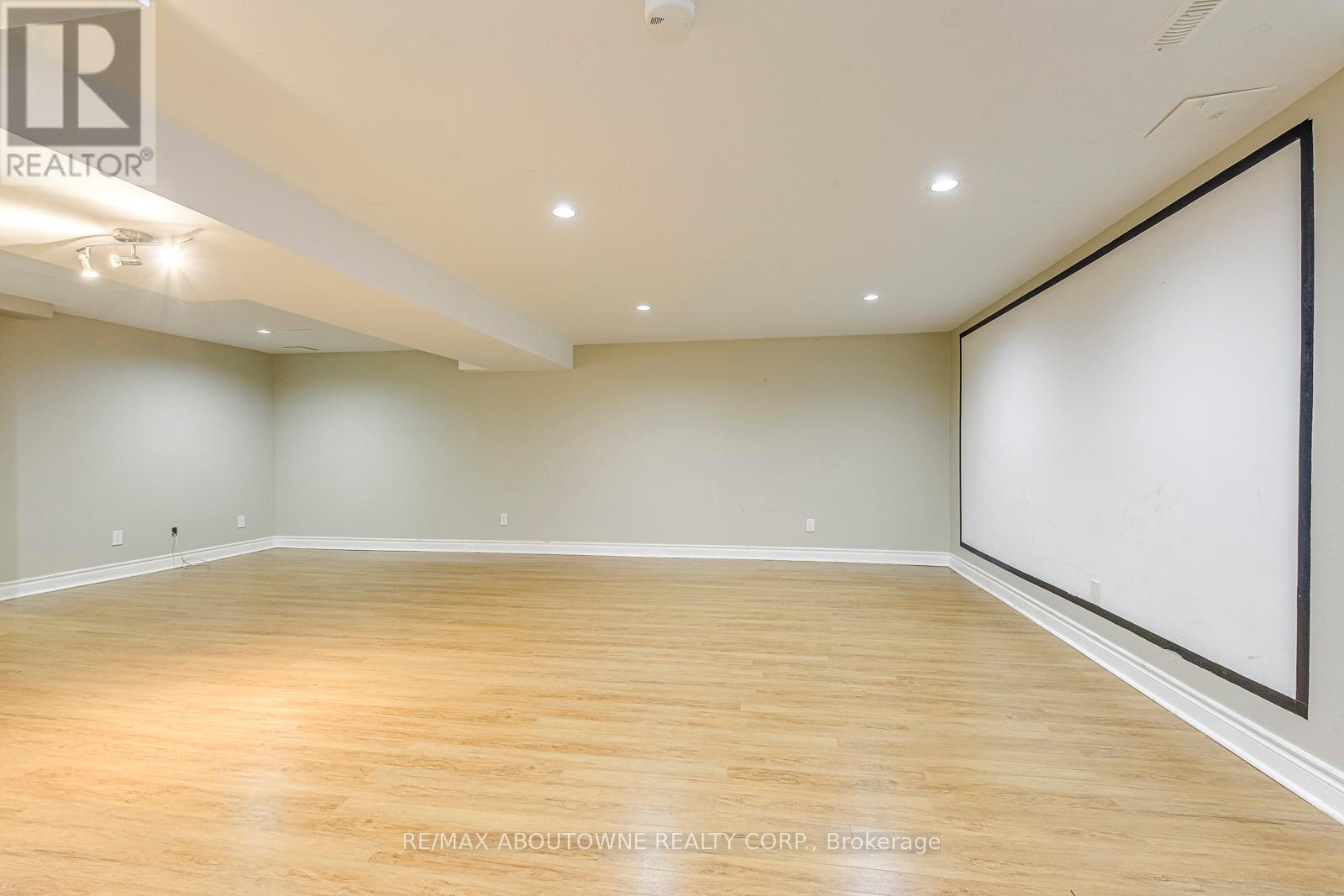5218 Middlebury Drive Mississauga, Ontario L5M 5C3
$1,429,900
The Devonshire By Delbrook Boasts 2735 Sq/Ft Of Well Proportioned Living Space. Nestled In One Of The Finest Neighborhoods Of 'The Wood's Of Erin Mills' W/I Central Erin Mills. This Home Is Carpet Free With Most Of The Area Freshly Painted. Main Floor Features Large Dining Room, Living Room And Spacious Family Room W/Wood Burning Fireplace. Large Kitchen With Granite Counter Tops and A Breakfast Area Leading To A Professionally Landscaped, Private and Fenced backyard Comes W/Water Feature. The Den On The Main Floor Can Be Used As A Bedroom And Perfect For Work From Home! The Second Floor of The Home Features A Spacious Primary Bedroom With A Walk In Closet and 5 Piece Ensuite. The Fifth Bedroom On Second Floor Can Be Used As Den/Office Or Family Room. Professional Finished Basement With One Bedroom & 4 Pcs Bath. Preferred John/Fraser & Gonzega School District...Short Walk Away To Schools, Parks and Shopping ! The Location Is 2 Minutes Drive From Erin Mills Mall Town Centre, Erin Meadows Community Centre & Library, Highway 407, 403 Few Minute Drive. Walking Distance to Bus Stop. Square One is 15 min Drive Away. 10 Min Drive to Clarkson Go, Streetsville Go and Meadowvale Go. (id:50886)
Open House
This property has open houses!
2:00 pm
Ends at:4:00 pm
2:00 pm
Ends at:4:00 pm
Property Details
| MLS® Number | W12146464 |
| Property Type | Single Family |
| Community Name | Central Erin Mills |
| Amenities Near By | Public Transit, Schools |
| Community Features | Community Centre |
| Features | Carpet Free |
| Parking Space Total | 4 |
| Structure | Shed |
Building
| Bathroom Total | 4 |
| Bedrooms Above Ground | 5 |
| Bedrooms Total | 5 |
| Appliances | Central Vacuum, Water Heater, Dishwasher, Dryer, Garage Door Opener, Stove, Washer, Window Coverings, Refrigerator |
| Basement Development | Finished |
| Basement Type | Full (finished) |
| Construction Style Attachment | Detached |
| Cooling Type | Central Air Conditioning |
| Exterior Finish | Brick |
| Fireplace Present | Yes |
| Flooring Type | Hardwood, Laminate, Ceramic |
| Foundation Type | Concrete |
| Half Bath Total | 1 |
| Heating Fuel | Natural Gas |
| Heating Type | Forced Air |
| Stories Total | 2 |
| Size Interior | 2,500 - 3,000 Ft2 |
| Type | House |
| Utility Water | Municipal Water |
Parking
| Attached Garage | |
| Garage |
Land
| Acreage | No |
| Land Amenities | Public Transit, Schools |
| Sewer | Sanitary Sewer |
| Size Depth | 120 Ft ,10 In |
| Size Frontage | 43 Ft ,8 In |
| Size Irregular | 43.7 X 120.9 Ft |
| Size Total Text | 43.7 X 120.9 Ft|under 1/2 Acre |
| Zoning Description | Residential |
Rooms
| Level | Type | Length | Width | Dimensions |
|---|---|---|---|---|
| Second Level | Bedroom 4 | 3.12 m | 3.83 m | 3.12 m x 3.83 m |
| Second Level | Den | 3.69 m | 5.14 m | 3.69 m x 5.14 m |
| Second Level | Primary Bedroom | 4.32 m | 4.82 m | 4.32 m x 4.82 m |
| Second Level | Bedroom 2 | 3.22 m | 3.12 m | 3.22 m x 3.12 m |
| Second Level | Bedroom 3 | 3.12 m | 3.36 m | 3.12 m x 3.36 m |
| Basement | Bedroom | Measurements not available | ||
| Basement | Recreational, Games Room | Measurements not available | ||
| Ground Level | Living Room | 3.09 m | 4.53 m | 3.09 m x 4.53 m |
| Ground Level | Dining Room | 3.09 m | 3.62 m | 3.09 m x 3.62 m |
| Ground Level | Kitchen | 3.1 m | 3.73 m | 3.1 m x 3.73 m |
| Ground Level | Eating Area | 3.1 m | 2.73 m | 3.1 m x 2.73 m |
| Ground Level | Family Room | 4.24 m | 5.12 m | 4.24 m x 5.12 m |
| Ground Level | Den | 3.03 m | 3.52 m | 3.03 m x 3.52 m |
Contact Us
Contact us for more information
Adam Mao
Salesperson
(905) 842-7000
www.teamcs.ca/
1235 North Service Rd W #100d
Oakville, Ontario L6M 3G5
(905) 338-9000
Kuei-Jung Chen
Salesperson
teamcs.ca/
1235 North Service Rd W #100d
Oakville, Ontario L6M 3G5
(905) 338-9000
Charles Zhang
Salesperson
1235 North Service Rd W #100d
Oakville, Ontario L6M 3G5
(905) 338-9000





































































































