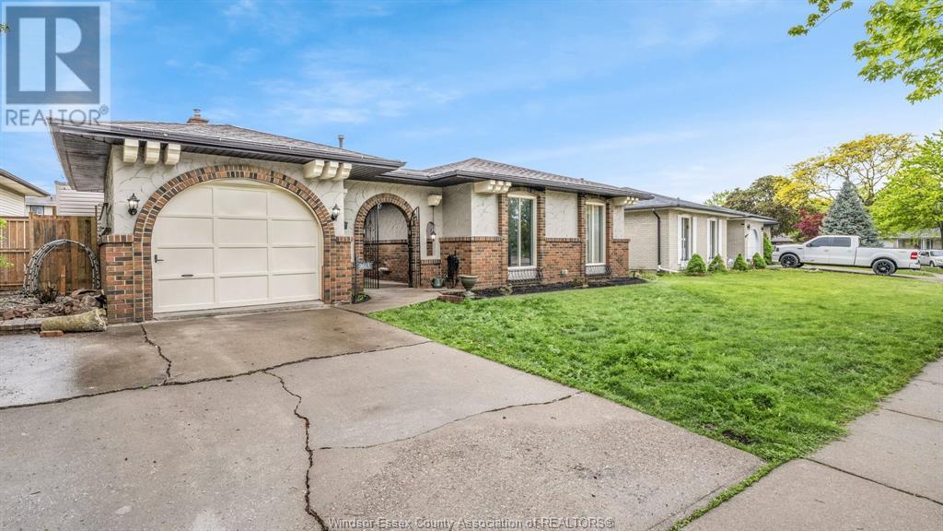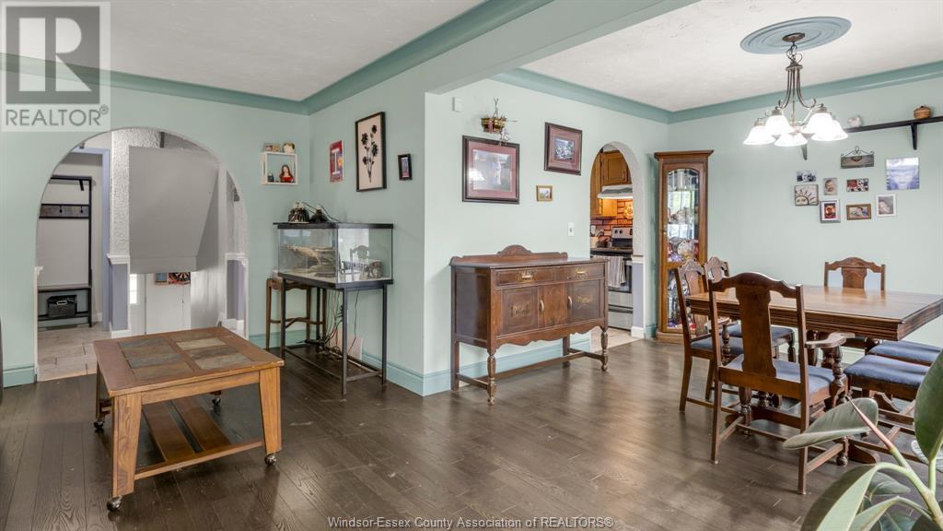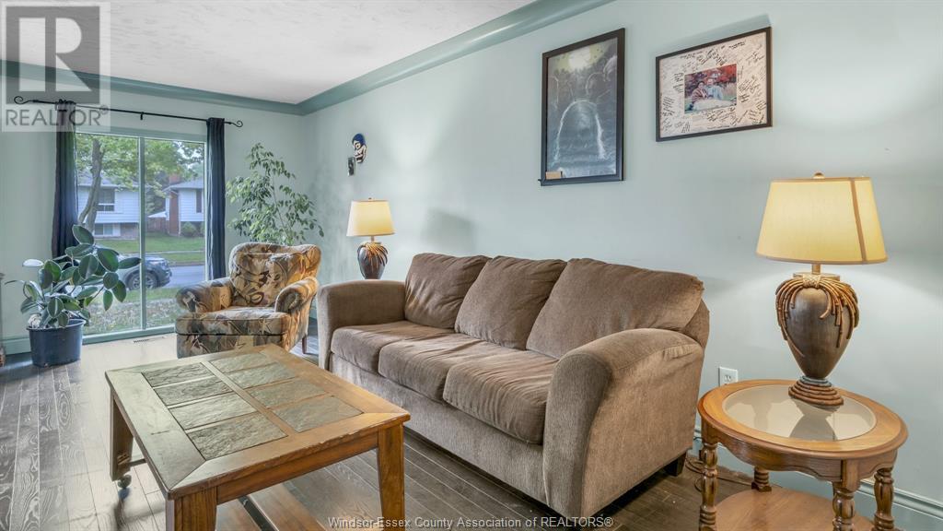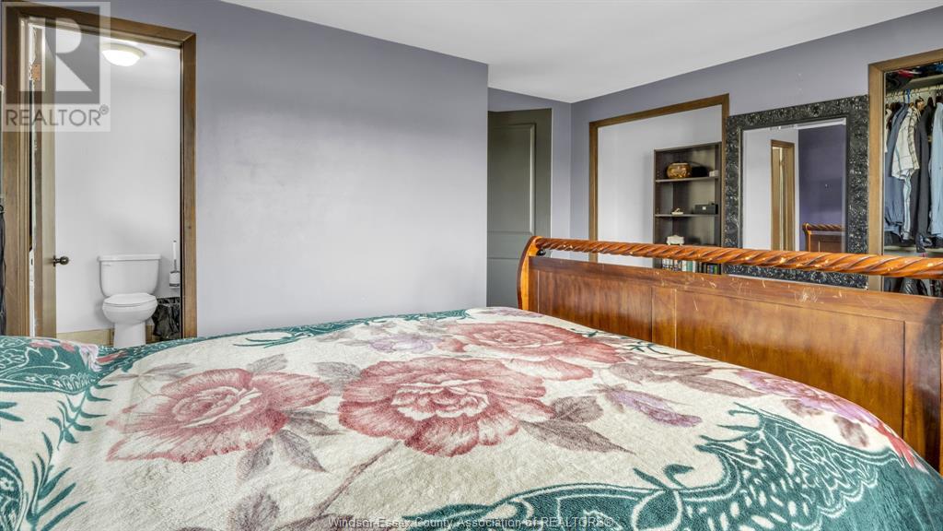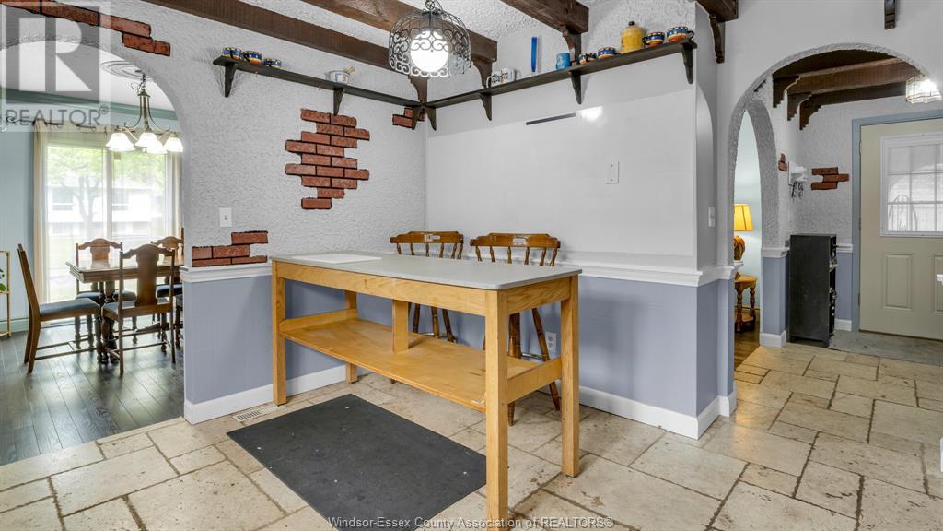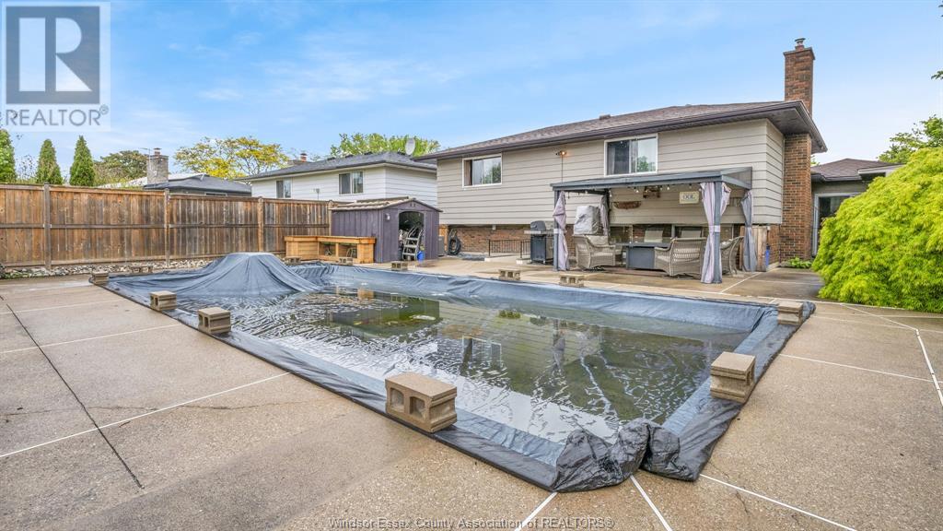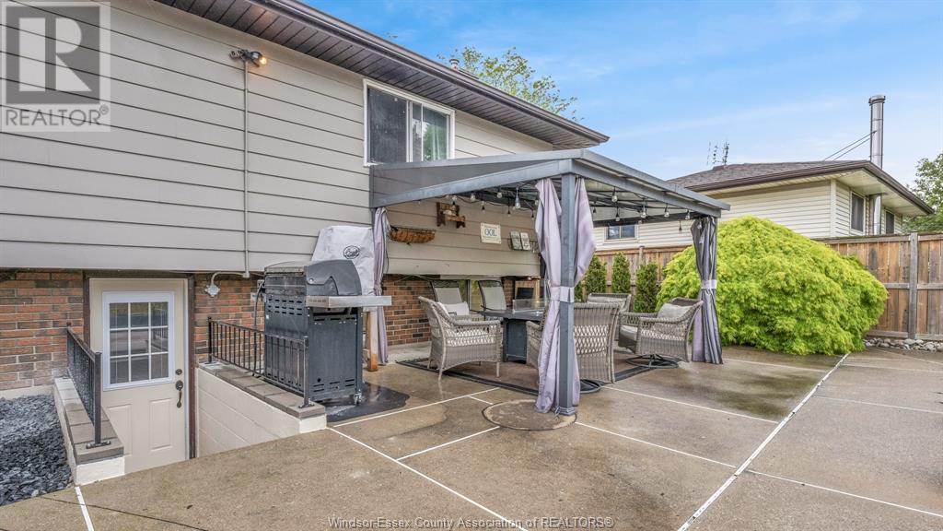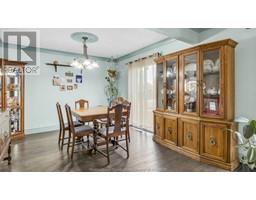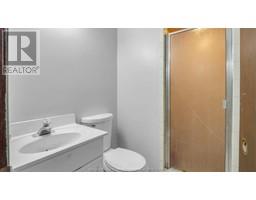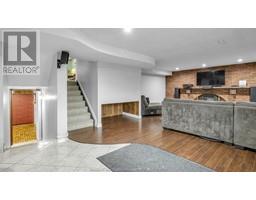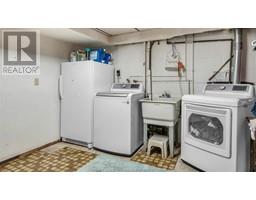9645 Beachdale Windsor, Ontario N8R 1S4
3 Bedroom
2 Bathroom
4 Level
Fireplace
Central Air Conditioning
Forced Air, Furnace
Landscaped
$649,900
INCRDIBLE SPACE IN THIS 4 LVL BACKSPLIT IN FOREST GLADE WITH A GARAGE. UPDATES TO FURNACE AND A/C (4YRS OLD) FLOORING, PAINT, LANDSCAPING, TRIM, DOORS AND MORE. YOU WILL LOVE TO RAISE YOUR FAMILY WITH THE INGROUND POOL LINER 2022, FENCED YARD, 2 SHEDS AND GAZEBO AREA OUT BACK, W GRADE ENTRANCE TO HUGE FAMILY ROOM WITH FIREPLACE, WET BAR OR ENTERTAINING AREA. MAYBE SPACE FOR ANOTHER BEDROOM THEN DOWN TO THE BASEMENT FOR A 3PC BATH, LAUNDRY, STORAGE AND GAME ROOM. (id:50886)
Property Details
| MLS® Number | 25012075 |
| Property Type | Single Family |
| Features | Concrete Driveway, Front Driveway |
Building
| Bathroom Total | 2 |
| Bedrooms Above Ground | 3 |
| Bedrooms Total | 3 |
| Appliances | Freezer, Refrigerator, Stove, Washer |
| Architectural Style | 4 Level |
| Constructed Date | 1974 |
| Construction Style Attachment | Semi-detached |
| Construction Style Split Level | Backsplit |
| Cooling Type | Central Air Conditioning |
| Exterior Finish | Brick, Concrete/stucco |
| Fireplace Fuel | Gas |
| Fireplace Present | Yes |
| Fireplace Type | Insert |
| Flooring Type | Ceramic/porcelain, Hardwood, Laminate |
| Foundation Type | Block |
| Heating Fuel | Natural Gas |
| Heating Type | Forced Air, Furnace |
Parking
| Detached Garage | |
| Garage |
Land
| Acreage | No |
| Fence Type | Fence |
| Landscape Features | Landscaped |
| Size Irregular | 61.1x120 Ft Approx |
| Size Total Text | 61.1x120 Ft Approx |
| Zoning Description | Rd1.7 |
Rooms
| Level | Type | Length | Width | Dimensions |
|---|---|---|---|---|
| Second Level | 4pc Bathroom | Measurements not available | ||
| Second Level | Bedroom | Measurements not available | ||
| Second Level | Bedroom | Measurements not available | ||
| Second Level | Primary Bedroom | Measurements not available | ||
| Basement | 3pc Bathroom | Measurements not available | ||
| Basement | Other | Measurements not available | ||
| Basement | Utility Room | Measurements not available | ||
| Basement | Laundry Room | Measurements not available | ||
| Lower Level | Family Room/fireplace | Measurements not available | ||
| Main Level | Kitchen | Measurements not available | ||
| Main Level | Dining Room | Measurements not available | ||
| Main Level | Living Room | Measurements not available | ||
| Main Level | Foyer | Measurements not available |
https://www.realtor.ca/real-estate/28308789/9645-beachdale-windsor
Contact Us
Contact us for more information
Larry Pickle
Sales Person
www.larrypickle.com
Pinnacle Plus Realty Ltd.
5444 Tecumseh Road East
Windsor, Ontario N8T 1C7
5444 Tecumseh Road East
Windsor, Ontario N8T 1C7
(519) 944-7466
(519) 944-7416

