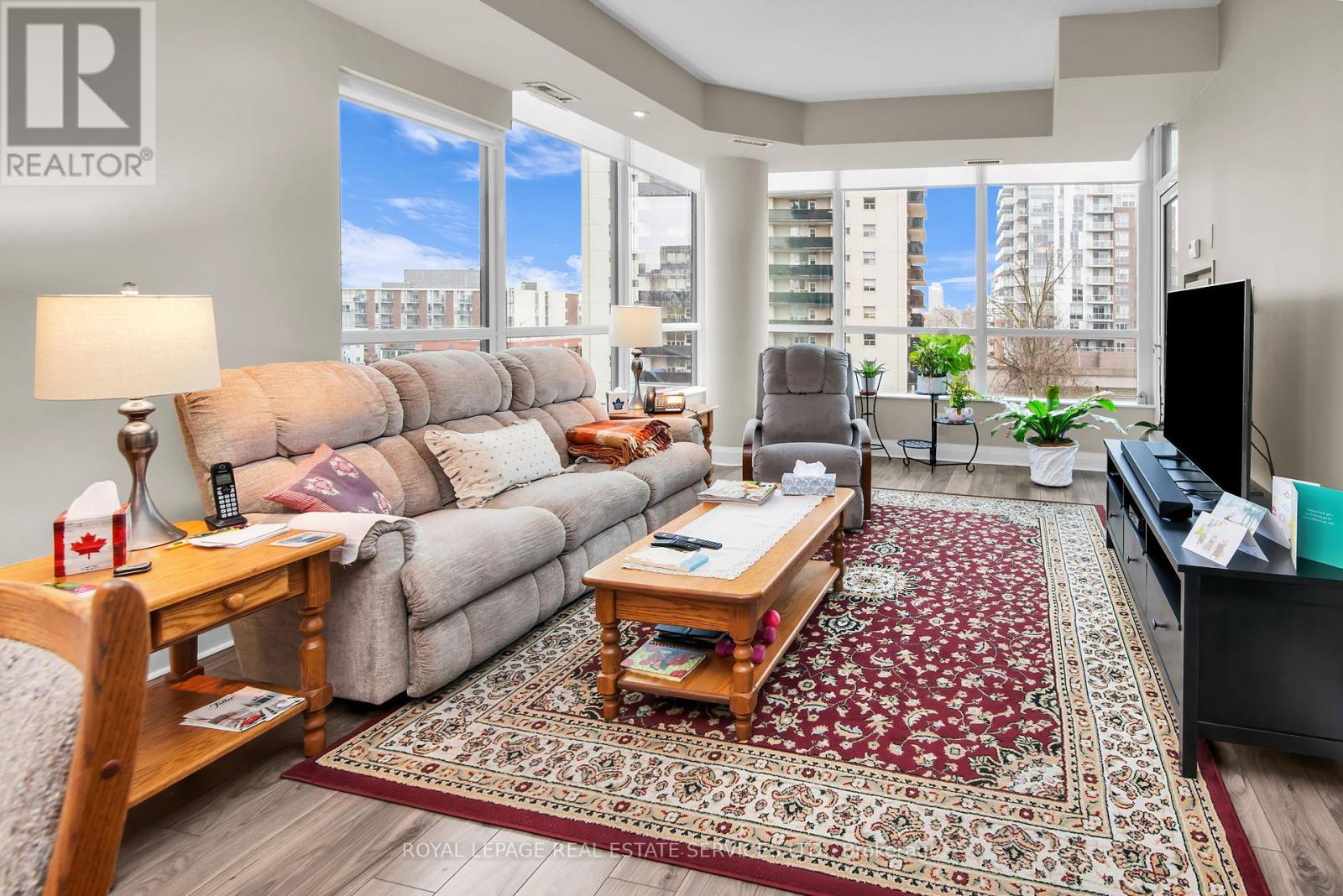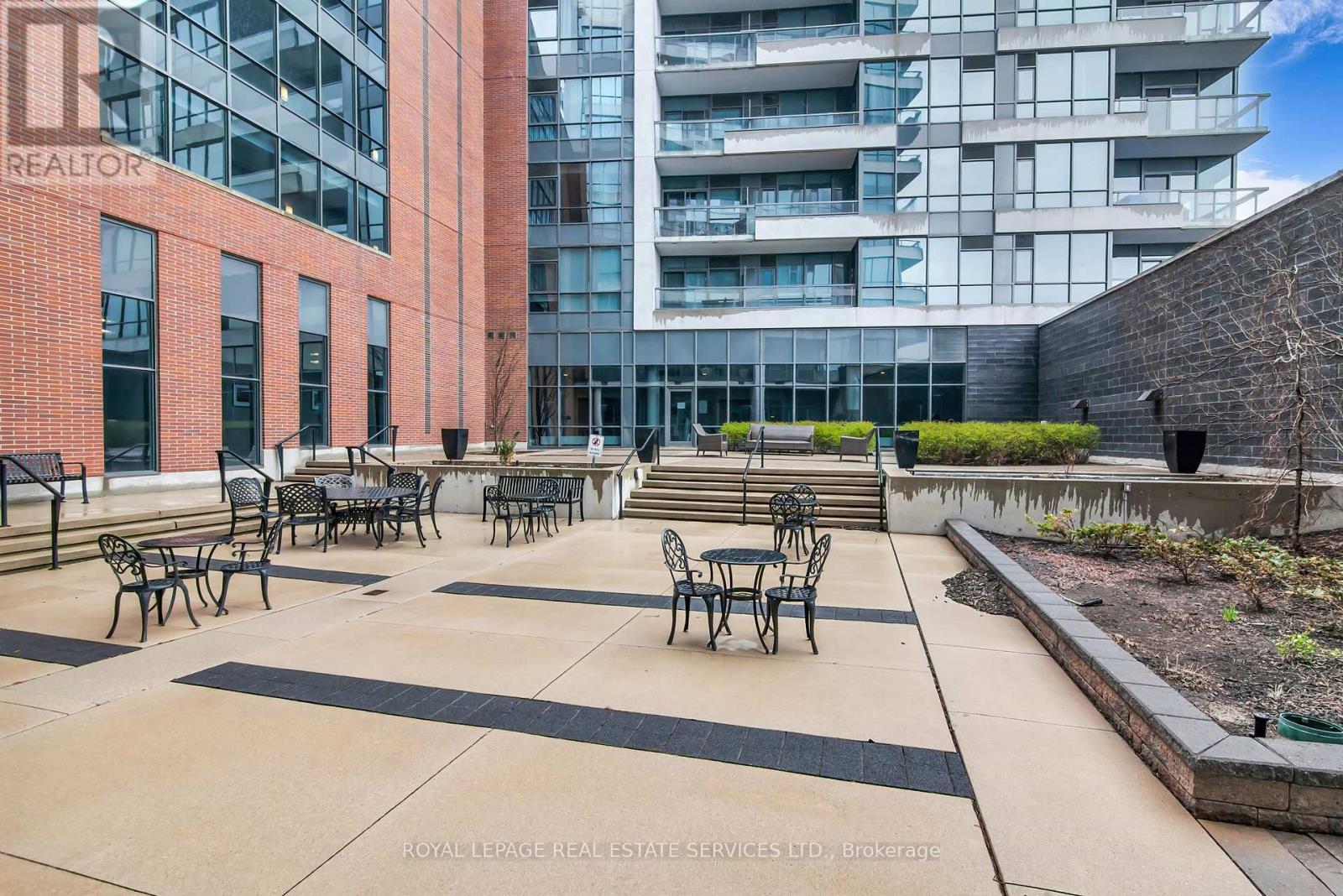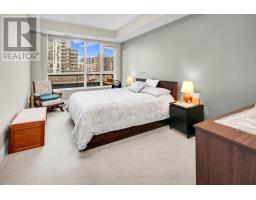409 - 1 Hurontario Street Mississauga, Ontario L5G 0A3
$3,650 Monthly
Welcome to North Shore Condos at 1 Hurontario Street, ideally situated in the heart of Port Credit. This well-maintained 2-bedroom, 2-bathroom suite is located on the 4th floor of the lower tower and offers a desirable west-south exposure with warm afternoon light and partial lake views. Featuring 9-foot ceilings, granite kitchen countertops, and a walk-out balcony from the open-concept living, dining, and kitchen area, the suite offers both style and comfort. The side-by-side bedroom layout provides a functional design that suits a variety of living needs. Included are one underground parking space and one locker. Electricity is provided by Alectra and gas service is with Enbridge. Residents enjoy exceptional building amenities, including a 24/7 concierge, rooftop deck, gym, party room, guest suites, bike storage, tennis court, and more. Just steps from the Port Credit GO Station, scenic waterfront parks, restaurants, and shops; ideal home for those seeking spacious condo living in a vibrant, well-established lakeside community. (id:50886)
Property Details
| MLS® Number | W12146794 |
| Property Type | Single Family |
| Community Name | Port Credit |
| Amenities Near By | Marina, Park, Public Transit |
| Community Features | Pet Restrictions, Community Centre |
| Features | Balcony, In Suite Laundry |
| Parking Space Total | 1 |
| View Type | View |
Building
| Bathroom Total | 2 |
| Bedrooms Above Ground | 2 |
| Bedrooms Total | 2 |
| Amenities | Security/concierge, Exercise Centre, Visitor Parking, Storage - Locker |
| Appliances | Dishwasher, Dryer, Microwave, Stove, Washer, Refrigerator |
| Cooling Type | Central Air Conditioning |
| Exterior Finish | Brick |
| Flooring Type | Hardwood, Carpeted |
| Heating Fuel | Natural Gas |
| Heating Type | Forced Air |
| Size Interior | 1,000 - 1,199 Ft2 |
| Type | Apartment |
Parking
| Underground | |
| Garage |
Land
| Acreage | No |
| Land Amenities | Marina, Park, Public Transit |
Rooms
| Level | Type | Length | Width | Dimensions |
|---|---|---|---|---|
| Flat | Kitchen | 3.84 m | 3.26 m | 3.84 m x 3.26 m |
| Flat | Living Room | 7.03 m | 3.86 m | 7.03 m x 3.86 m |
| Flat | Dining Room | 7.03 m | 3.86 m | 7.03 m x 3.86 m |
| Flat | Primary Bedroom | 4.78 m | 3.1 m | 4.78 m x 3.1 m |
| Flat | Bedroom 2 | 4 m | 2.5 m | 4 m x 2.5 m |
Contact Us
Contact us for more information
Andrew J Coppola
Salesperson
(800) 622-9536
www.coppolagroup.ca/
55 St.clair Avenue West #255
Toronto, Ontario M4V 2Y7
(416) 921-1112
(416) 921-7424
www.centraltoronto.net/
Lauren Coppola
Salesperson
(416) 921-1112
www.coppolagroup.ca/
55 St.clair Avenue West #255
Toronto, Ontario M4V 2Y7
(416) 921-1112
(416) 921-7424
www.centraltoronto.net/









































































